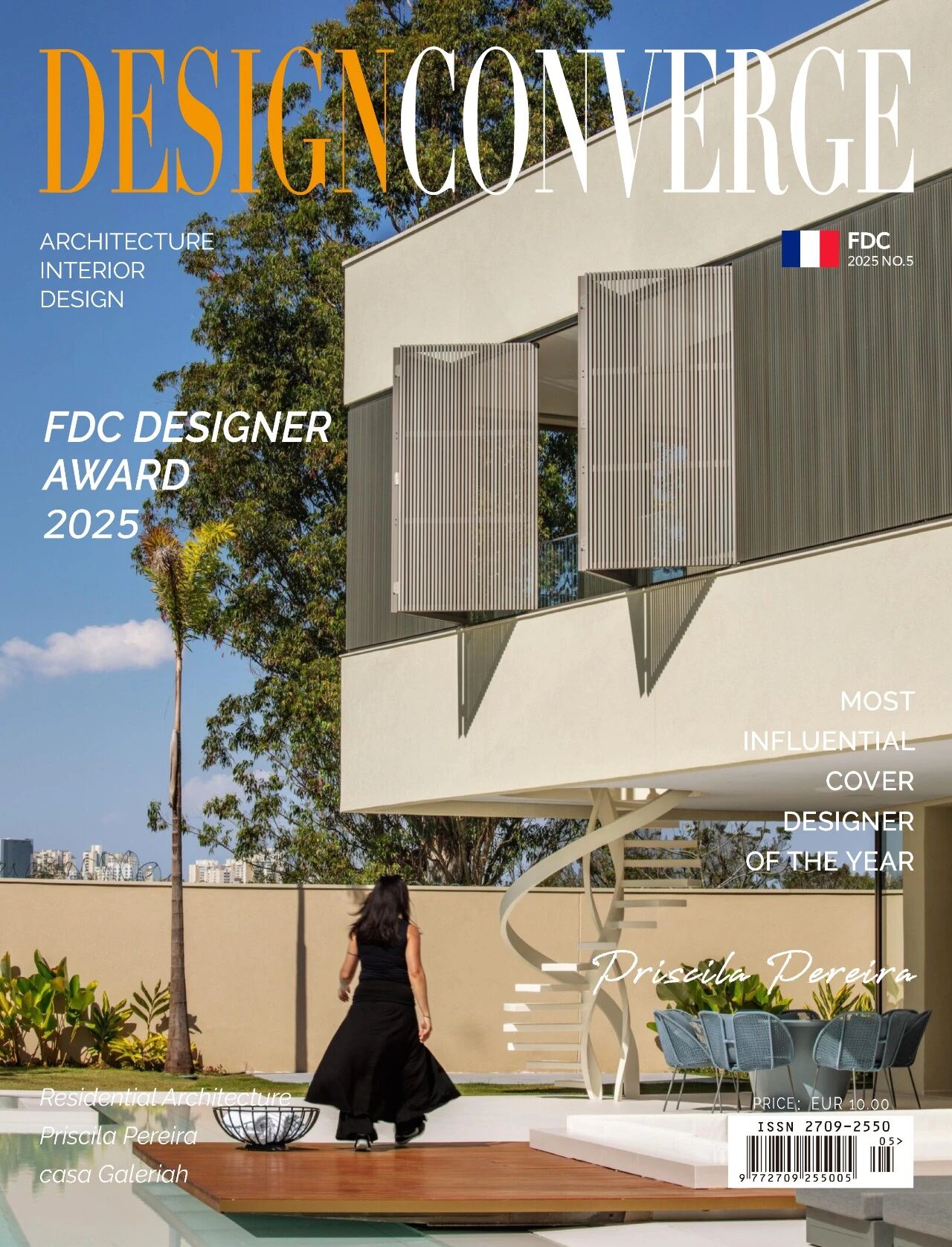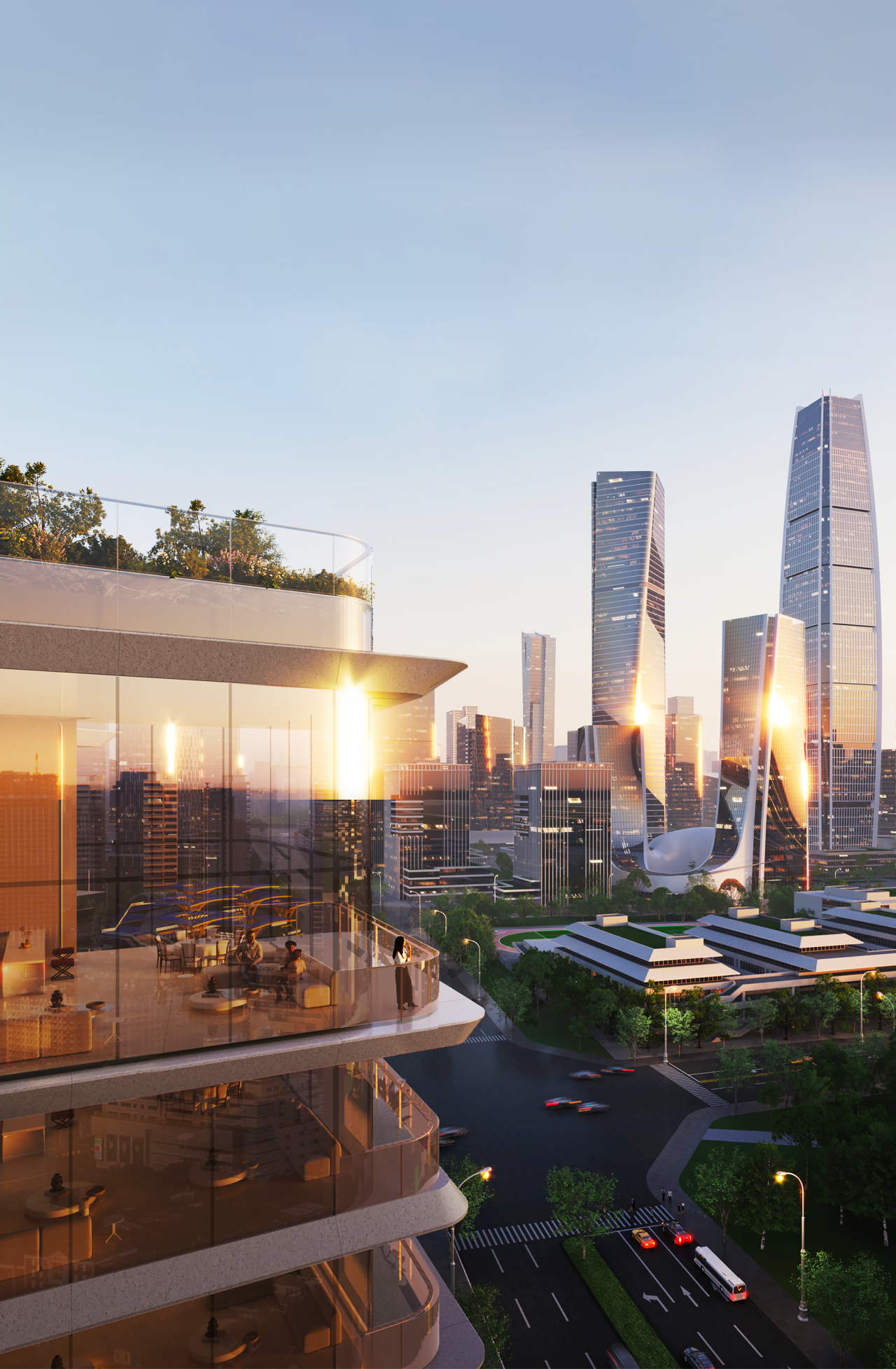Norwegian Aker BP Offices adopt a work from wherever format thanks to Magu Design 挪威Aker BP公司采用随处格式的工作,这要归功于Magu的设计
2019-08-05 14:02
In the bustling urban area of Stavanger in Norway, creative design teams at the firm Magu Design have recently completed a brand new “work from wherever” style office for European oil company Aker BP.
在挪威繁华的斯塔万格市区,马库设计公司(Magu Design)的创意设计团队最近为欧洲石油公司Aker BP完成了一项全新的“从哪里来的工作”风格的办公室。
In terms of its function and layout, the office is entirely activity based. This was intentional to provide employees that choose to come and share the office space on any given day rather than working from home. Designers and executives also wanted to make a space that is diverse, flexible, and open to movement throughout the day, letting people change where and how they’re sitting throughout the day according to whatever they find comfortable.
就其功能和布局而言,办公室完全是基于活动的。这是有意为员工提供选择在任何特定日期来共享办公场所而不是在家工作的员工。设计师和高管们还希望在一天中创造一个多样化、灵活、开放的空间,让人们根据他们觉得舒适的东西,改变他们在一天中的位置和方式。
The office might look fun, informal, and quite casual, but it’s actually an extremely efficient, well equipped, and very productive indeed. Underneath its unique decor, shapes, and interesting details, the office actually has a distinct sense of subtle luxury, offering just about anything and everything an employee or client could possibly need throughout the day.
这间办公室看起来很有趣,很随便,也很随意,但实际上它效率极高,设备精良,而且非常有效率。在其独特的装饰、形状和有趣的细节之下,办公室实际上有一种独特的微妙奢华感,提供了员工或客户一整天可能需要的任何东西和一切。
Since aspects of the company are digitized in a cutting edge way, designers opted to incorporate that emphasis on technology right into the office itself. In particular, they wanted to fully enable the running of a specific department within the company called Eureka.
由于公司的各个方面都是以一种先进的方式数字化的,设计师们选择将对技术的重视融入办公室本身。特别是,他们希望能够在尤里卡公司内部建立一个专门的部门。
The Eureka department is diverse and ever-changing, meaning they require a space that can match those same characteristics. The structure of the teams varies depending on the project they’re working on. Some days, the department splits up into very small crews and works quite independently, but at other times everyone will work together in a much larger team, occupying a whole floor in the office’s building for a number of weeks or even a few months at a time.
尤里卡部门是多样化和不断变化的,这意味着他们需要一个空间,可以匹配这些相同的特点。团队的结构取决于他们正在从事的项目。有时,这个部门会分成很小的团队,独立工作,但在其他时候,每个人都会组成一个规模更大的团队,一次占用办公室大楼的整层楼数周,甚至几个月。
Because of the team’s constantly changing needs, the space really was catered towards active work and activity. Because all space is shared, there is an office-wide policy that ongoing work will be cleared and stored elsewhere by the end of the night rather than left where it is, since there are no fixed desks across the space and everyone moves around quite fluidly from day to day.
由于团队不断变化的需求,这个空间确实适合于积极的工作和活动。因为所有的空间都是共享的,所以整个办公室都有一项政策,即正在进行的工作将在晚上结束前清除并储存在其他地方,而不是留在原来的地方,因为整个空间没有固定的办公桌,而且每个人每天都很流畅地走动。
Of course, some employees and projects will naturally require a slightly more concrete, isolated, and focused space in which to produce their work. This is why designers built and established a quiet zone on each floor; an area that, while not cut off or too isolated, is specifically intended and built for more concentrated or possibly individualized work.
当然,一些员工和项目自然需要一个更加具体、孤立和集中的空间来生产他们的工作。这就是为什么设计师在每一层都建立了一个安静的区域,这个区域虽然没有被切断,也没有太孤立,但它是专门为更集中或可能的个性化工作而建造的。
There are also several more traditionally laid out quiet rooms that are slightly more set aside from the main diverse spaces, just in case that’s what employees need during any give project instead. These are actual rooms with desks and chairs. These are in the minority, however, because most of the work required by the company is inherently collaborative.
此外,还有几间传统上布置得比较安静的房间,它们相对于主要的不同空间稍微多了一点,以防员工在任何项目中都需要这样的空间。这些是真正的房间,有桌子和椅子。然而,这些都是少数,因为公司所需的大部分工作本质上是协作的。
Another rather unique aspect of the office is the nature of the meeting spaces. Rather than outlining a few isolated rooms that book up quickly and result in a waiting list for things that should be dealt with sooner, the office shifted to the idea of more diversely located and laid out meeting booths and spaces. These make each meeting feel like a focused experience but also a break from routine, making them feel more interactive than intimidating. This layout also means that there is always some kind of meeting space available.
办公室的另一个相当独特的方面是会议空间的性质。办公室没有勾勒出几个单独的房间,这些房间很快就预订好了,并为应该更早处理的事情制定了等候名单,相反,办公室转而采用了更分散的地点和布局的会议室和空间的想法。这使得每次会议都让人觉得是一种专注的体验,也是一种打破常规的方式,让他们感觉更多的是互动而不是恐吓。这种布局还意味着总是有某种会议空间可用。
Besides being diverse within themselves, the different zones and meeting areas built into the space are also nearly free of delineation, making them feel quite seamless and fluid. The presence of cutting edge technology is also limitless, as it is present all over to account for the fact that meetings are intended to be had anywhere that feels right to the people involved.
除了内部的多样性外,空间内的不同区域和会合区域也几乎没有划定,使它们感觉非常无缝和流畅。尖端技术的存在也是无穷无尽的,因为它无处不在,这说明了这样一个事实,即会议在任何地方举行,对有关人员来说都是正确的。
Besides its layout and interesting use of shape, designers actually also incorporated an inspiration theme in terms of art inclusion and decor. If you look at the details and some of the decor pieces, you might see the way they informed their space after themes present in the classic tale Alice in Wonderland and the process of her falling down the rabbit hole to experience another world. Executives and designers wanted employees and clients to feel like they are seeing the world through new eyes, complete with a new way of doing things.
除了它的布局和有趣的形状使用,设计师实际上也纳入了一个灵感的主题在艺术包容和装饰。如果你看看这些细节和一些装饰作品,你可能会看到他们在经典故事“爱丽丝梦游仙境”(Alice In Wonderland)中讲述的主题之后,以及她跌入兔子洞去体验另一个世界的过程。管理人员和设计师希望员工和客户觉得他们是通过新的眼睛来看待世界,用一种新的方式做事。
 举报
举报
别默默的看了,快登录帮我评论一下吧!:)
注册
登录
更多评论
相关文章
-

描边风设计中,最容易犯的8种问题分析
2018年走过了四分之一,LOGO设计趋势也清晰了LOGO设计
-

描边风设计中,最容易犯的8种问题分析
2018年走过了四分之一,LOGO设计趋势也清晰了LOGO设计
-

描边风设计中,最容易犯的8种问题分析
2018年走过了四分之一,LOGO设计趋势也清晰了LOGO设计





































































