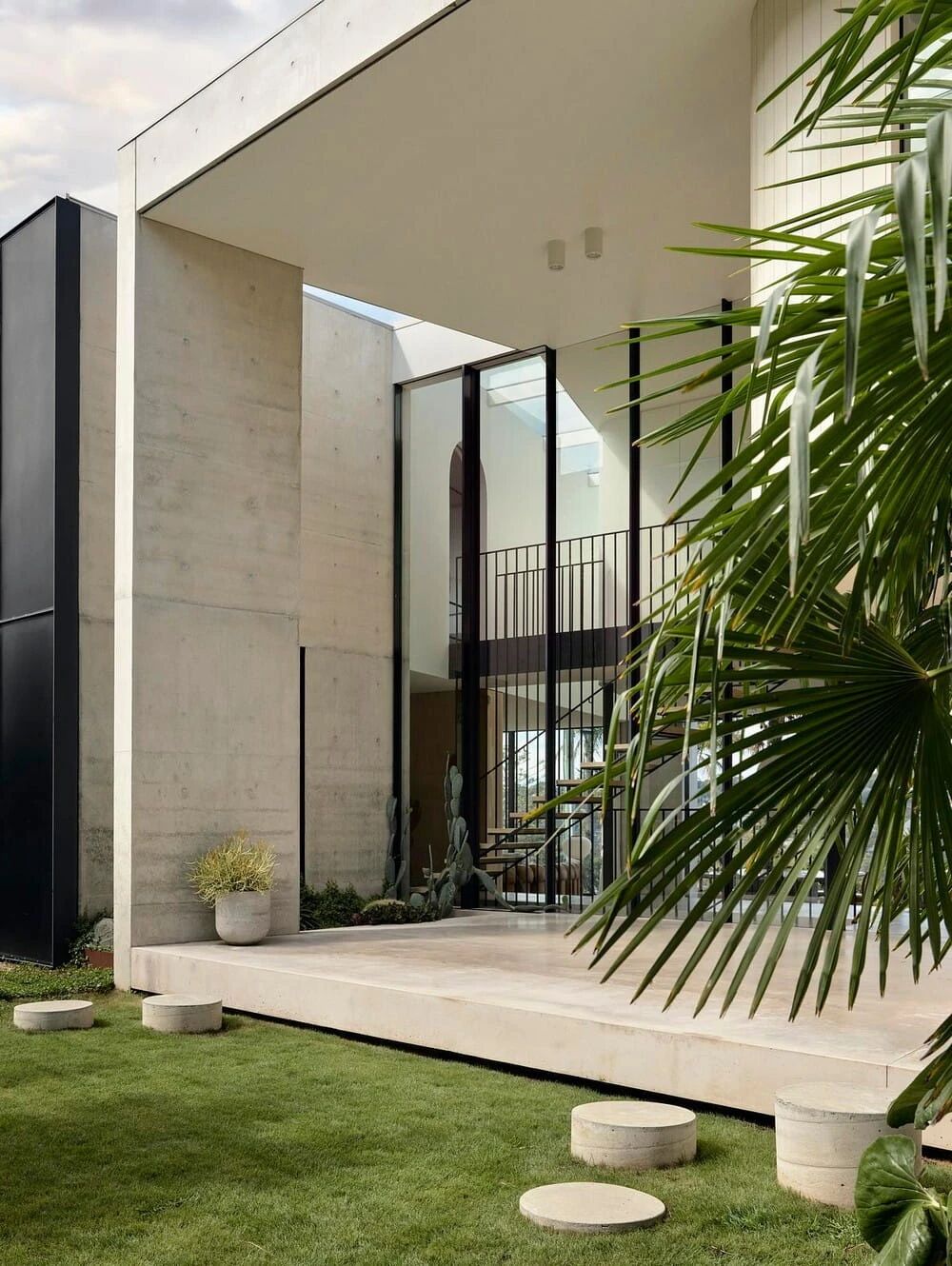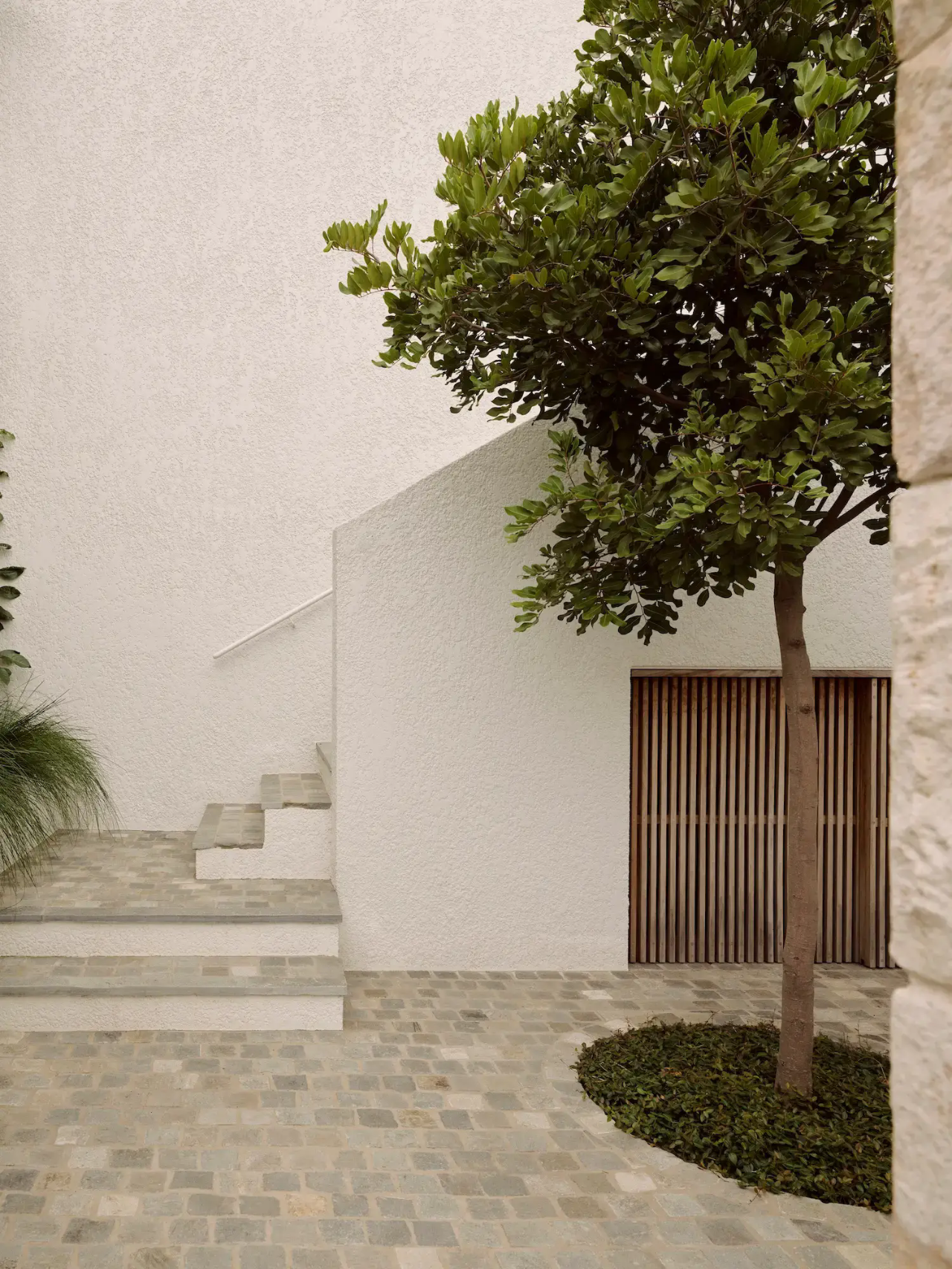Historic Central Park Triplex, Manhattan SheltonMindel
2019-08-04 20:42


Project: Central Park Triplex Architects: SheltonMindel Location: Manhattan. New York City Photographer: Michael Moran Text by SheltonMindel
项目:中央公园三层建筑师:SheltonMinel位置:曼哈顿。纽约市摄影师:Sheltonminel的MichaelMoran案文
Brief: In one of Manhattan’s noted landmark beaux-arts revival buildings, combine two untouched disparate penthouses (circa 1920) and create one cohesive seamless residence. Add, subtract and restore the unit to retain the best of the historic past, while still being appropriate to our time. This Central Park Triplex take full advantage of the four exposures of light, mezzanine, conservatory, rooftop access and views of Manhattan’s Central Park.
简介:在曼哈顿著名的地标建筑之一-艺术复兴建筑中,将两座未被触及的不同的顶层公寓(大约1920年左右)结合在一起,创建了一座连贯的无缝住宅。添加,减去和恢复单位,以保留最好的历史过去,同时仍然适合我们的时间。这间中央公园三层楼充分利用了光线、夹层、温室、屋顶通道和曼哈顿中央公园的四种景观。


Solution: In the plan, this combination of spaces, for a noted Philanthropist, breaks down into private and public areas. The public is primarily used as a “think tank” for the exchange of ideas, the private area for the family. Two entry rotundas at opposite end of the floor re-orient and create a new axis of entry.
解决方法:在这个计划中,这种空间组合,对于一个著名的慈善主义者,分为私人和公共区域。公众主要作为一个“智库”来交换想法,为家庭提供私人区域。在地板相对端的两个入口旋转体重新定向并创建新的进入轴线。


The front public stair moves in and out of a three-story walnut tower, past a catwalk mezzanine, culminating in the penthouse conservatory and roof garden. The ground floor coffered ceiling spans from the Central Park West exposure to the building’s courtyard, creating a grand volumetric space bisected by a bridge mezzanine with an overlook of the entry rotunda, kitchen and living room. The two separate but equal segments of the residence are joined by a gallery along the building’s courtyard. Freestanding walnut elements with pocket doors, allow continuous circulation along the Central Park West exposure and create the division of various spaces.
前面的公共楼梯进进出出一座三层楼的胡桃木塔,经过一座T台上的阁楼,在顶层温室和屋顶花园中达到顶峰。底层的围护天花板横跨中央公园西(Central Park West)的庭院,形成了一个宏伟的体积空间,由一座桥式阁楼分割而成,可以俯瞰入口圆形、厨房和客厅。住宅的两个单独但相等的部分连接在一起的画廊沿着建筑物的庭院。独立的胡桃元素与口袋门,允许持续循环沿中央公园西部曝光和创造了各种空间的划分。


Historic artifacts are salvaged, restored and juxtaposed with the more modernist freestanding elements… the past is brought forward.
历史文物被回收、修复并与更现代的独立式元素并列……过去被提出。
























keywords:apartments interior design Manhattan. New York Michael Moran photography SheltonMindel triplex
关键词:公寓,室内设计,曼哈顿。纽约迈克尔·莫兰摄影公司































