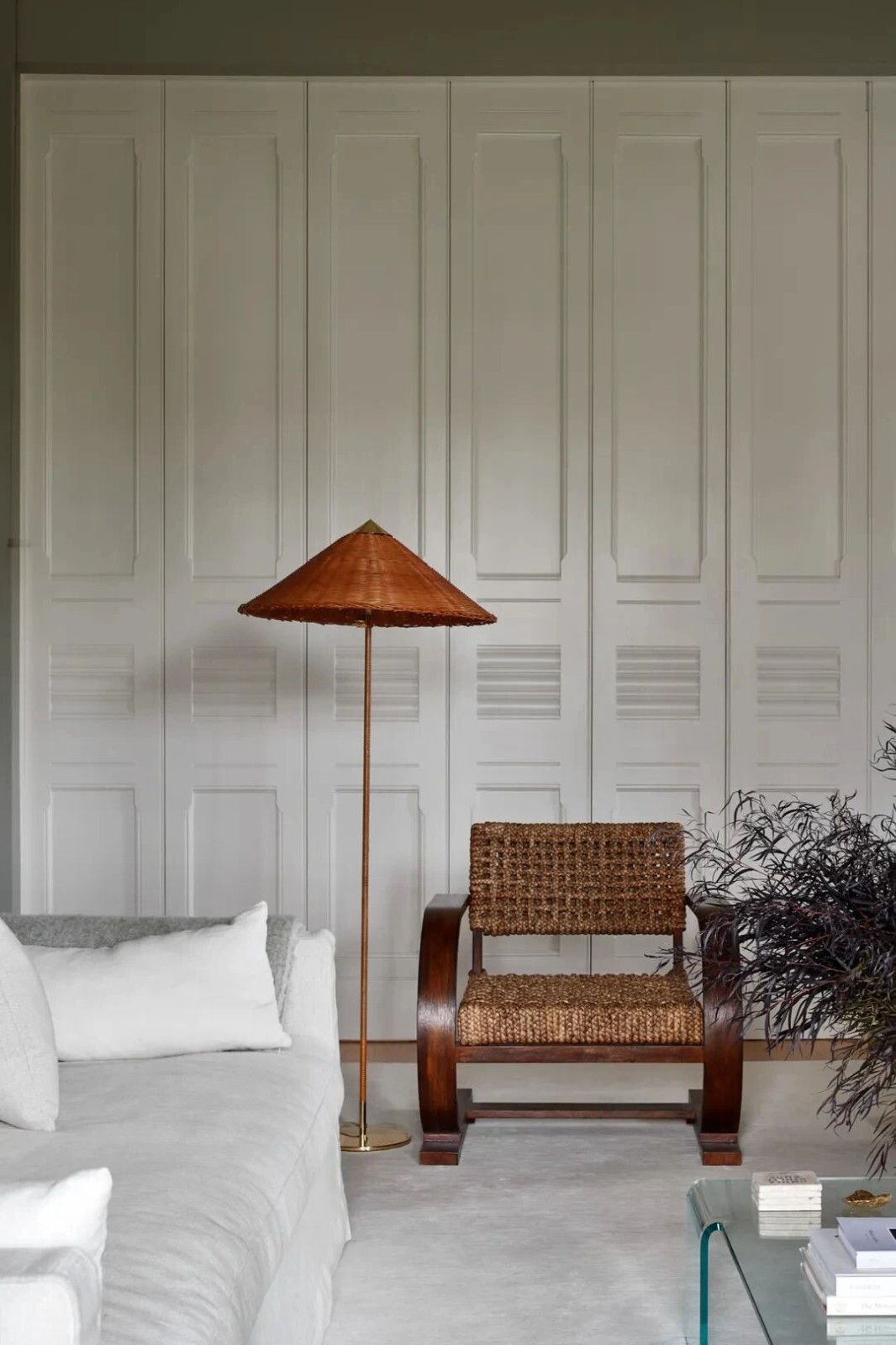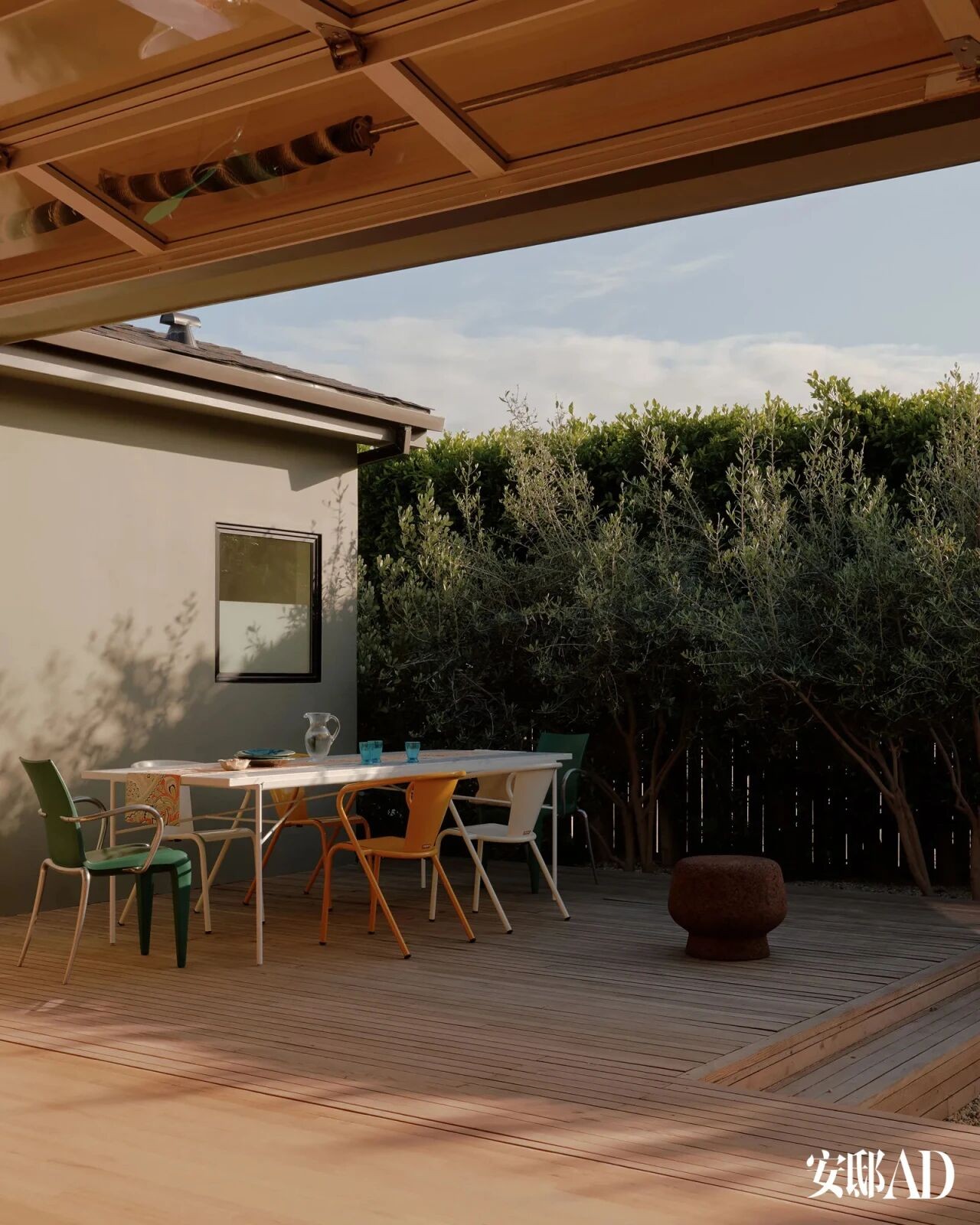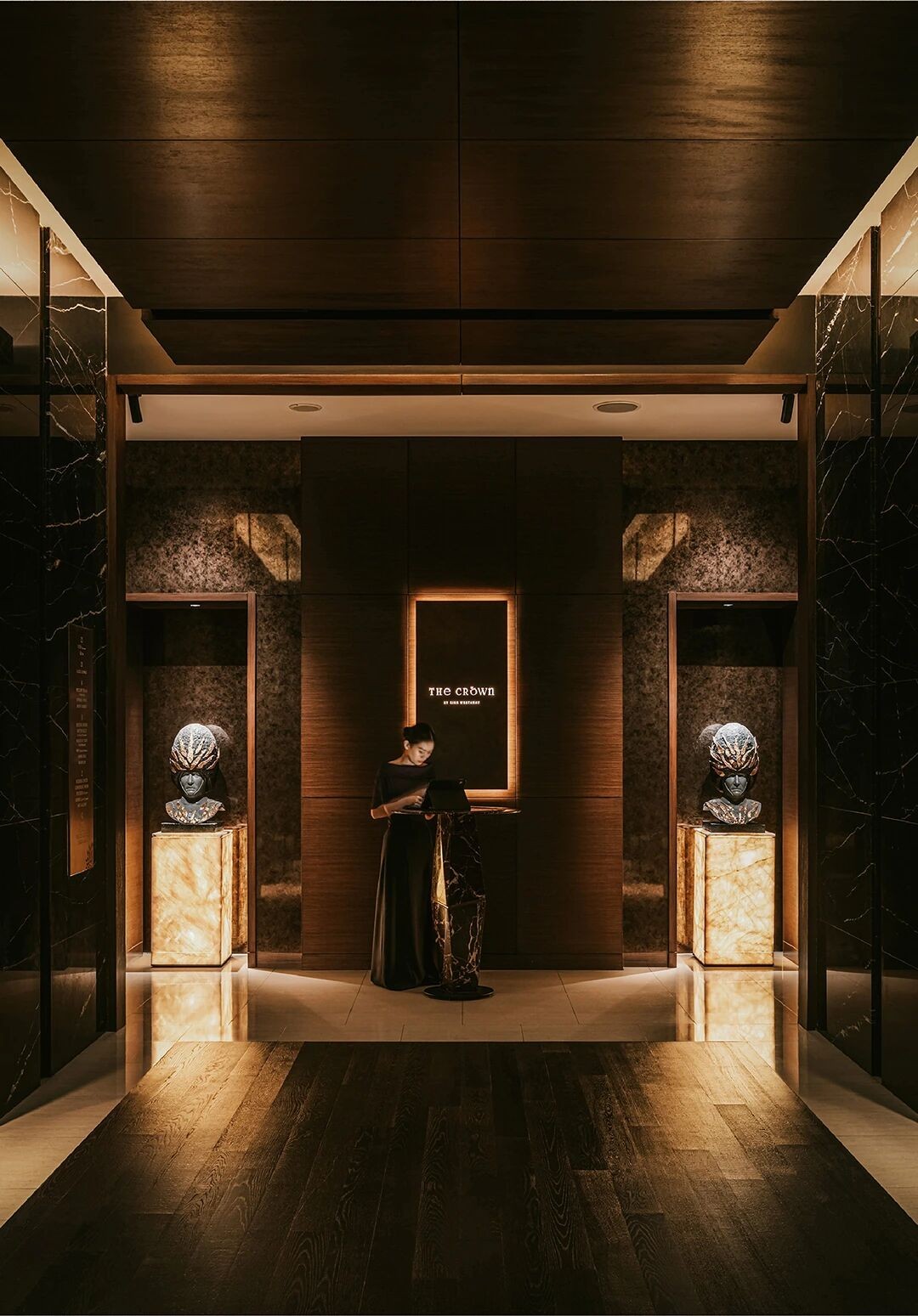Castellana Apartment in Madrid Renovated by Zooco Estudio
2019-08-01 14:09
Project: Castellana apartament Interior Design: Zooco Estudio Location: Madrid, Spain Area: 230 m2 Photography: Imagen Subliminal
项目:Castellana公寓室内设计:Zooco Estudio位置:西班牙马德里地区:230平方米摄影:图像潜意识
Description by Zooco: The owner of this 230 square meter apartment, located in Madrid’s Paseo de la Castellana, had one thing clear when he undertook the adventure of reforming it: the kitchen had to occupy a place of exception. With this in mind, we decided to place it in the center of the home and “turn it into his heart, generating circulation and all the spaces around him”.
动物园描述:这套230平方米的公寓位于马德里帕西奥·德拉·卡斯特拉纳(Paseo De La Castellana),他在进行改造时有一件事很清楚:厨房必须占据一个例外的位置。考虑到这一点,我们决定把它放在家里的中心,“把它变成他的心脏,产生循环和他周围的所有空间”。
Each of its exterior walls has a different finish depending on the use that has been wanted and the sensation that has been sought: “at the entrance, it becomes a mirror to dematerialize and generate amplitude. In the living room, it presents a series of sliding oak doors that generate a changeable elevation according to the time of day. In the circulation of the rooms, it is transformed into a white wall full of cupboards. In the bathroom, it is a blind front made of oak. ”
它的每一面外墙都有不同的饰面,这取决于人们想要的用途和追求的感觉:“在入口处,它变成一面镜子,使其去物质化并产生振幅。在客厅里,它展示了一系列的滑动橡木门,根据一天中的不同时间产生一个可变的海拔。在房间的流通中,它变成了一堵满是橱柜的白色墙。在浴室里,它是用橡木做的盲面。“
The metal structure of the Castellana apartment was left bare and its beams and the different orientations of the floors serve to delimit the rooms without losing the open concept. In addition, the architects have conceived sliding doors that can be folded completely to create or eliminate borders between the different rooms. In the dining room, adjustable wooden slats allow intimacy in the adjoining study area or integrate visually into the space.
卡斯特拉纳公寓的金属结构是裸露的,它的横梁和不同的地板方向可以在不失去开放概念的情况下对房间进行分隔。此外,建筑师们还设想了可以完全折叠起来的滑动门,以创造或消除不同房间之间的边界。在餐厅里,可调节的木质板条可以在毗邻的书房区域内亲密无间,或者在视觉上与空间融为一体。
The predominant color range in the project is white, oak and gray with some discreet brush strokes of blue, giving a timeless look that is topped with pieces of furniture of simple lines (among which those of José Antonio Coderch and Charles and Ray Eames stand out) and others designed to measure by the architects taking advantage of the existing holes and the height of the roof.
该项目的主要色彩范围是白色、橡木和灰色,并有一些谨慎的蓝色笔触,给人一种永恒的感觉,上面是一些简单线条的家具(其中何塞·安东尼奥·科德奇(JoséAntonio Coderch)和查尔斯·埃姆斯(Charles Eames)和雷·埃姆斯(Ray Eames)的家具尤为突出),以及其他一些旨在利用现有洞和屋顶高度进行测量的建筑师。
keywords:apartments Imagen Subliminal interiors Madrid renovation Spain ZOOCO Estudio
关键词:公寓、想象、潜意识内部、马德里装修、西班牙ZOOCO Estudio
 举报
举报
别默默的看了,快登录帮我评论一下吧!:)
注册
登录
更多评论
相关文章
-

描边风设计中,最容易犯的8种问题分析
2018年走过了四分之一,LOGO设计趋势也清晰了LOGO设计
-

描边风设计中,最容易犯的8种问题分析
2018年走过了四分之一,LOGO设计趋势也清晰了LOGO设计
-

描边风设计中,最容易犯的8种问题分析
2018年走过了四分之一,LOGO设计趋势也清晰了LOGO设计



























































