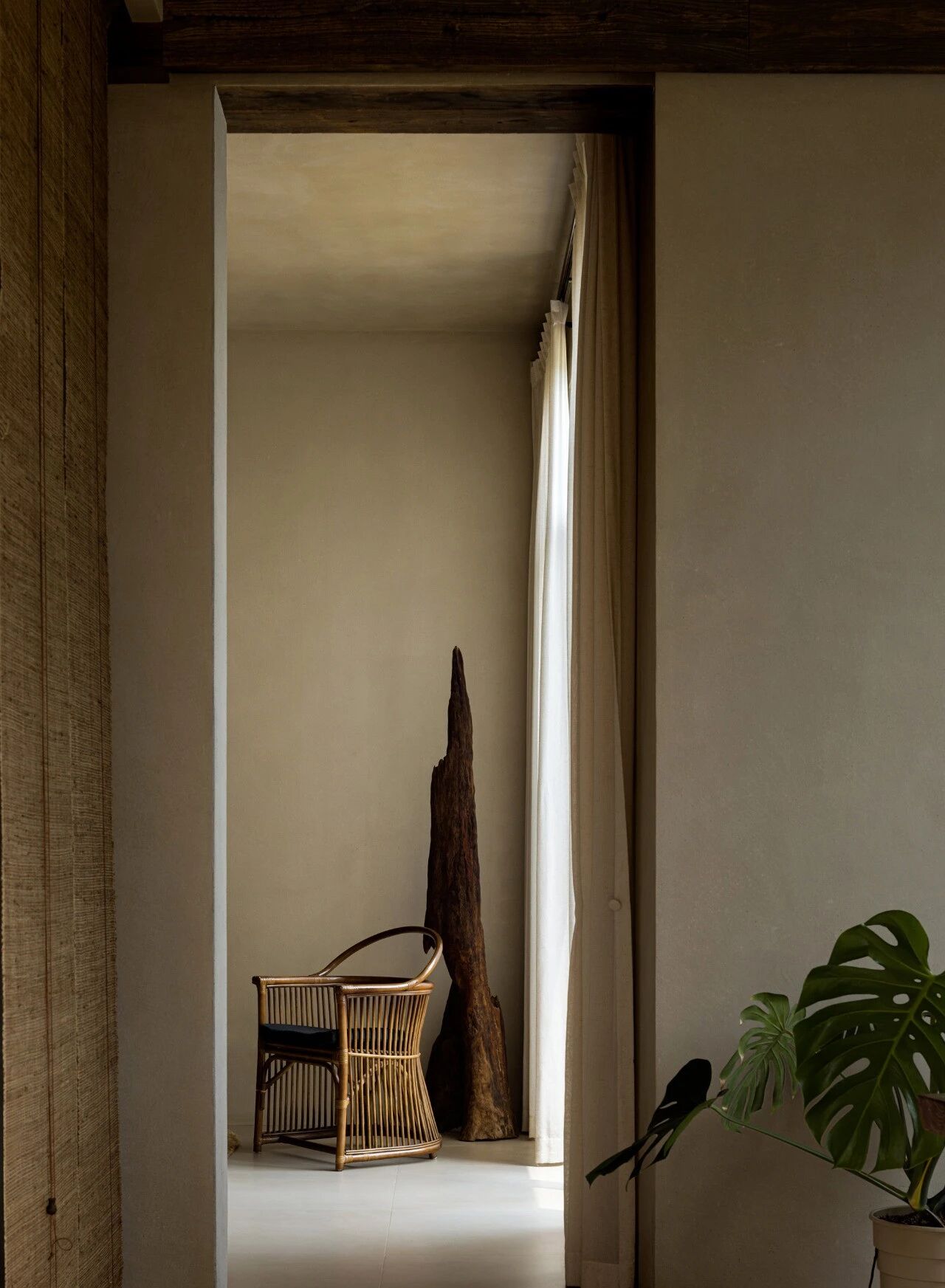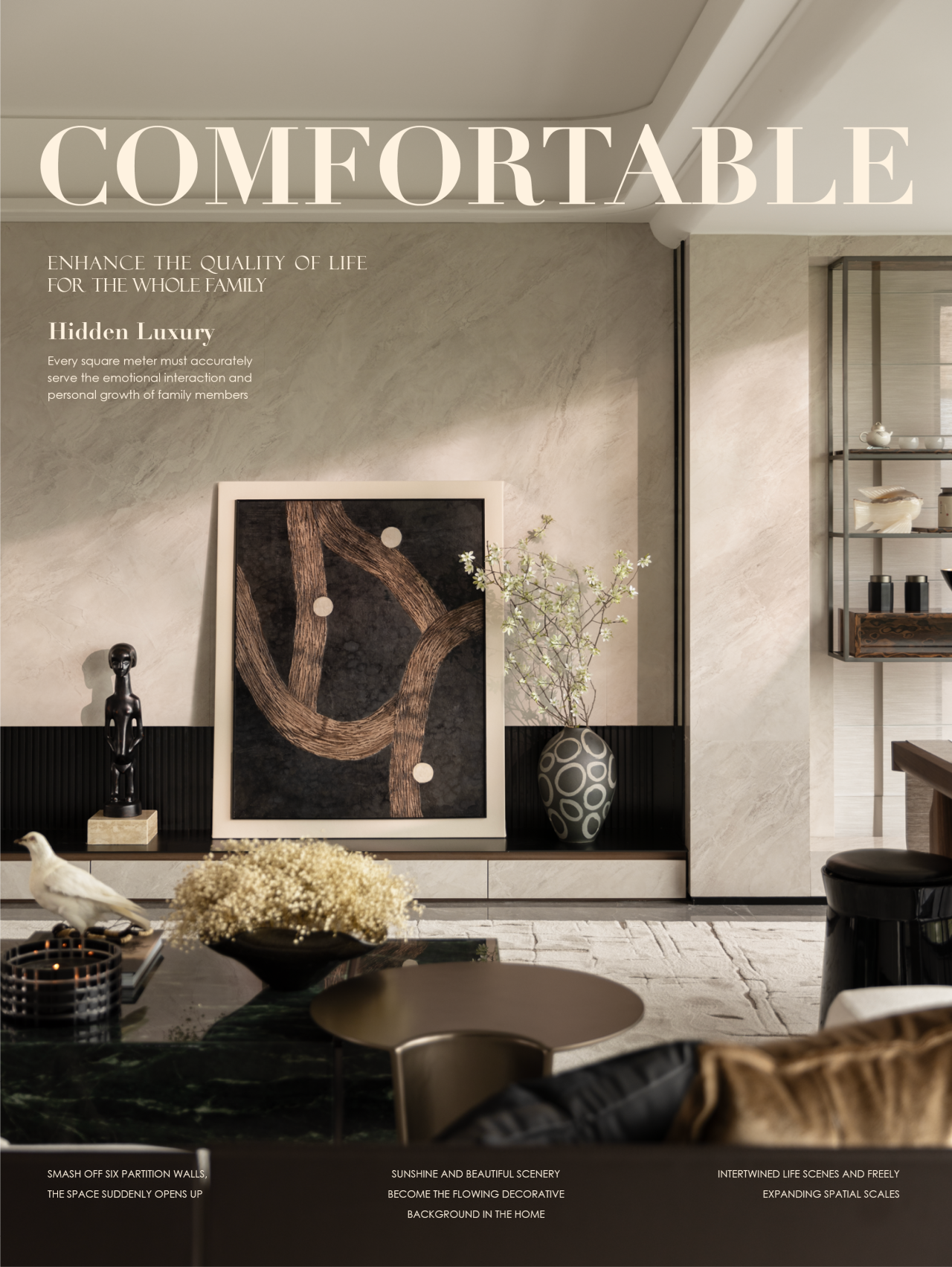Soboro House in East London Kennedy Twaddle Architectural Design
2019-08-01 11:32
Project: Soboro House Architects: Kennedy Twaddle Architectural Design Location: London, United Kingdom Project size: 140 m2 Year 2019 Photographer: Henry Woide Key products used: windows: megrame lighting : thbg ironmongery : itfitz sanitaryware : duravit resin flooring : resintech
项目:SoboroHouseArchitects:KennedyTwaddleArchitecturalDesignLocation:London,UnitedKingdomProjectsize:
Soboro house is a recently completed two-bedroom home close to Victoria Park in east London. The project was been shortlisted in the highly regarded New London Architecture awards residential category.
索博罗住宅是伦敦东部维多利亚公园附近最近建成的一栋两居室住宅。该项目被列入备受推崇的新伦敦建筑奖住宅类别的入围名单。
Designed by London-based practice, Kennedy Twaddle Architectural Design, the building combines the tactile qualities of cast in-situ concrete with the precision of pre-cast panels.
该建筑是由伦敦建筑设计公司肯尼迪·特瓦德尔建筑设计公司设计的,它将现浇混凝土的触觉质量与预制板的精度结合在一起。
The restricted site and demand for a unique building suggested an essay in concrete. The new house was built on a small footprint in part of the large garden of an end-of-terrace Victoria stucco villa – no mean feat in terms of planning and logistics. Using a paired back minimal palette of concrete and timber the simple form of the house has a strong presence on the street.
受限制的场地和对一座独特建筑的需求表明,这是一篇具体的文章。这座新房子是建立在一个小脚印的一部分,在一个大花园的梯田,维多利亚stucco别墅-这在规划和后勤方面没有什么意义。使用一个配对的最小的混凝土和木材调色板,简单的形式的房子有很强的存在街道上。
A two storey frontage belies the true volume within the house. The reason being the cavernous basement which extends under the garden of the original villa. The idea of carving the house from the existing garden came early in the design process and influenced the look of the building.
两层楼高的正面掩盖了房子内的真实体积。其原因是原别墅花园下的地洞式地下室。从现有花园雕刻房子的想法在设计过程中很早就出现了,并影响了建筑物的外观。
Volumes have been extracted and added to the main mass – at the front a terrace has been created and clad in wood, to the rear, an extension to one of the bedrooms also clad in the same material. Further voids in the overall composition appear as lightwells to the front and rear. These touch on the possibility that the house is floating above the rough textured basement walls while allowing shafts of natural light to illuminate the underground space.
卷已被提取和增加到主要的质量-在前面已经创造了一个露台和覆盖在木材,后面,延伸到一个卧室也被覆盖在相同的材料。整体构图中的更多空隙在前部和后方以光环的形式出现。这些接触到的可能性,房子是浮动以上粗糙的纹理地下室墙壁,同时允许竖井的自然光照亮地下空间。
Exposing the underlying strata was further developed to give each level of the house a different feel. Rustication was explored in the raw tactile nature of the concrete in the basement, which gets smoother through the three levels.
暴露下垫层的进一步发展,使每一层的房子有不同的感觉。对地下室混凝土的原始触觉性质进行了探讨,并通过三个层次进行了比较平滑。
The varying character of the concrete was achieved by utilising different methods for above and below ground. In order to emphasise the concept that the Soboro house had been hewn from the land, rough cast in-situ concrete has been used in the basement. This gives the space a unique feel, with no two board-marked panels the same. Slender vertical boards were carefully chosen to suggest the house had been pulled from the earth, the lines enhancing the generous floor to ceiling height.
混凝土的不同特性是通过采用不同的方法来实现的。为了强调猪舍是从土地上凿成的概念,地下室采用了粗浇筑混凝土。这给空间一个独特的感觉,没有两个板标记的面板相同.细长的垂直板是精心挑选的,表明房子是从地面上拉出来的,这些线条提高了地板到天花板的高度。
Throughout the day the path of the sun is tracked along these uniform yet irregular walls. The orientation of the patios was chosen to maximise the borrowed light into the subterranean living space.
整个一天,太阳的路径沿着这些均匀但不规则的墙壁被追踪。选择露台的方向是为了最大限度地利用借来的光线进入地下生活空间。
Above ground the glass like texture of the concrete was achieved by using pre-cast ecocrete concrete panels. With a layer of insulation sandwiched between the concrete a smooth finish could achieved both internally and externally. In keeping with the rusticated approach, externally the ground floor has been grit blasted to differentiate it from the fair faced top floor. Polished fair faced internally reflects the light throughout the dwelling.
在地面上,采用预制生态混凝土面板,实现了混凝土的玻璃状结构。在混凝土之间夹上一层绝缘层,内部和外部都能达到平滑的效果。为了与粗制滥造的方法保持一致,从外部对底层进行了喷砂处理,以区别于表面平整的顶层。抛光漂亮的脸内部反射出整个住宅的光线。
In keeping with the pared back palette other elements such as walls, doors, staircase and storage have been treated as furniture inserted into the concrete shell. The joinery reads like a highly crafted piece of workmanship, the precise junctions and natural grain of the birch faced plywood complemented by the concrete.
为了与削减后的调色板保持一致,墙壁、门、楼梯和储藏室等其他元素已被视为插入混凝土外壳的家具。细木工读起来就像一件精心制作的作品,白桦树面胶合板的精确连接和天然纹理,再加上混凝土。
On such a small site a generous house has emerged, the digging, shuttering, casting and craftsmanship clearly apparent both inside and out.
在这样一个小地方已经出现了一个慷慨的房子,挖掘,模板,铸造和工艺清楚地表现在里面和外面。
keywords:concrete Henry Woide photography Kennedy Twaddle Architectural Design London pre-cast panels two bedroom house United Kingdom
关键词:混凝土亨利·沃德摄影,肯尼迪·吐尔建筑设计,伦敦预制板,两间卧室住宅,英国
 举报
举报
别默默的看了,快登录帮我评论一下吧!:)
注册
登录
更多评论
相关文章
-

描边风设计中,最容易犯的8种问题分析
2018年走过了四分之一,LOGO设计趋势也清晰了LOGO设计
-

描边风设计中,最容易犯的8种问题分析
2018年走过了四分之一,LOGO设计趋势也清晰了LOGO设计
-

描边风设计中,最容易犯的8种问题分析
2018年走过了四分之一,LOGO设计趋势也清晰了LOGO设计

























































