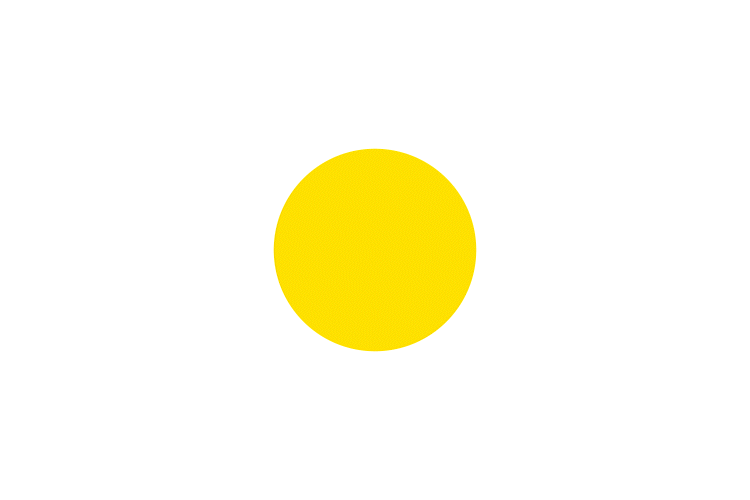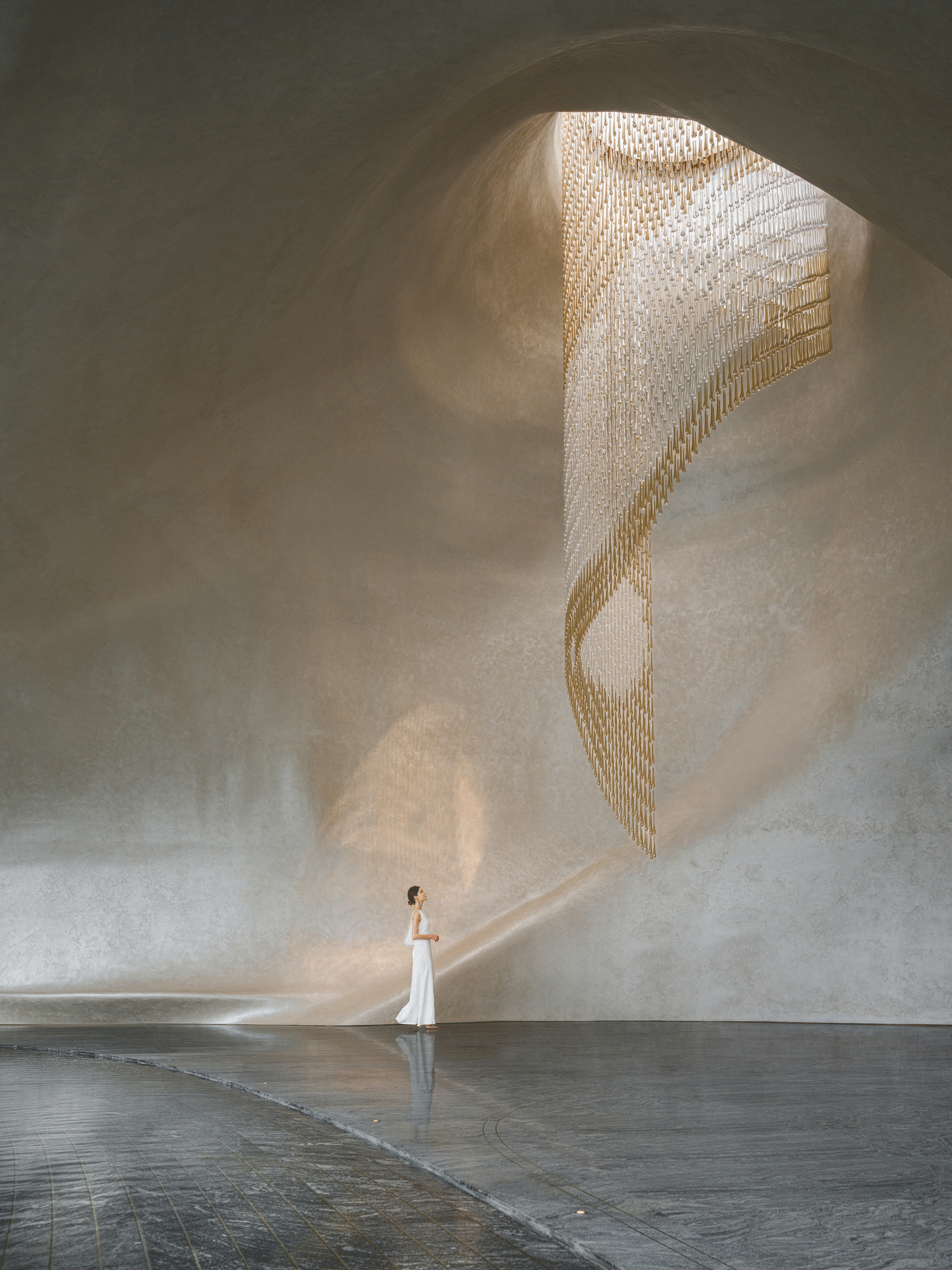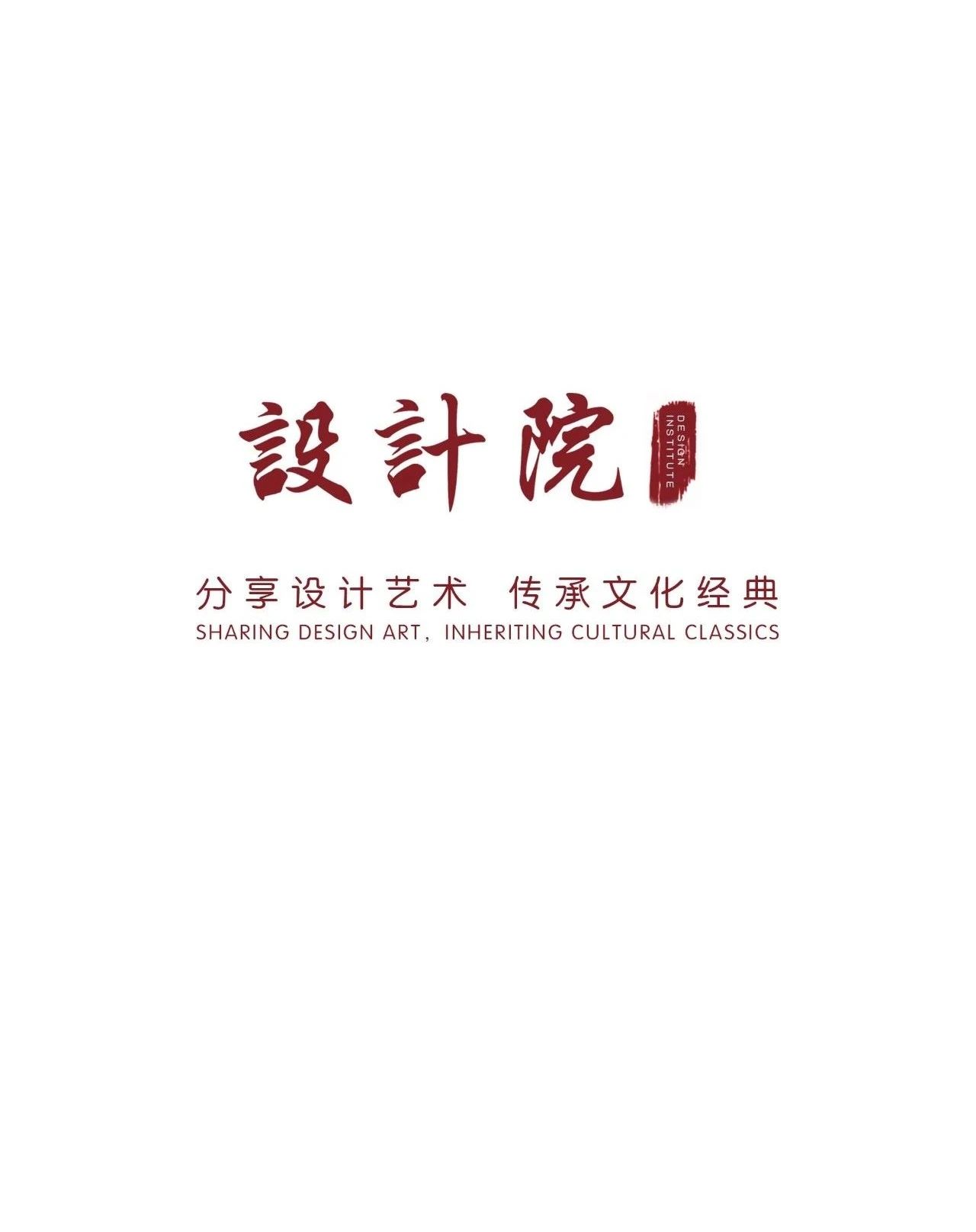Film Company Office Customization by Beijing Wuxiang Space Architecture Design Studio
2019-08-01 08:15
Project: Film Company Office Design Company: Beijing Wuxiang Space Architecture Design Studio Chief designer: WANG Yong Design team: ZHU Chenxu, ZHANG Guiying, TAN Wei Client: Beijing DYM Film Co., Ltd. Location: Building A2, No.1, South Bank, Tonghui River South Street, Chaoyang District, Beijing Content: interior space design, fine decoration construction, display design, and furniture - artwork customization Area: 3,000m2 Photographer: XIA Zhi
项目:电影公司办公室设计公司:北京五祥空间建筑设计工作室首席设计师:王镛设计团队:朱晨旭,张桂英,谭伟客户:北京DYM电影有限公司所在地:朝阳区通回河南街A2楼1号,南岸,朝阳区通回河南街,北京内容:室内空间设计,精细装饰建筑,展示设计,家具
As an office space of a film production and distribution company that located at the intersection of Jingbao Railway and Tonghui River in Beijing Gaobeidian, the project builds up an entire design logic of art interaction of humanity, space and future, providing one-stop integrated service in interior space design, fine decoration construction, display design, and furniture - artwork customization.
作为位于北京高碑店京宝铁路与通回河交汇处的一家电影制作发行公司的办公场所,该项目构建了人文、空间与未来艺术互动的整体设计逻辑,为室内空间设计、精细装饰施工、展示设计、家具设计提供一站式的综合服务。
Each dramatic segment within 24 frames per second in a film reflects to the infinite possibilities of changing melody. Film is not only a commercial act, but also represents the cultural contents. Interior design of the film company office expresses the corporate values within spatial forms. For connecting the space and people working in the office closely, excessive surface decoration is abandoned and all physical elements are returned to the simplest plain color to form natural details. The space is decorated with natural stone material and accessories in wood texture, and the regional bright color breaks the common depressing color relation within a big office area. Materials such as brass, silk cloth, wood, stone are combined used, together with the effective application of plants as well as lighting - shades, the internal and external spaces are blended. The entire office space is surrounded with an atmosphere of tranquility and peace, reflecting of the pursuit for a primitive nature. The experiential open office space is an ideal place for a mind of creativity.
每一部电影中24帧内的每一个戏剧性片段都反映了改变旋律的无限可能性。电影既是一种商业行为,也是一种文化内容。电影公司办公室的室内设计以空间形式表达企业价值。为了把空间和办公室里的工作人员紧密地联系在一起,过度的表面装饰被抛弃了,所有的物理元素都回归到最简单的朴素色彩中,形成自然的细节。该空间用天然石材材料和配件装饰成木材纹理,区域明亮的色彩打破了大面积办公区域内常见的沉闷色彩关系。材料,如黄铜,丝绸布,木材,石材结合使用,同时有效地应用植物和照明。
The design breaks through the traditional functions of the space as unitary office and work place, and instead creates a dramatic space experience for filmmakers and customers. The project is divided into four levels with reception, exhibition and multi-function hall in the first floor. Offices are located in the second and third floors, and the executive offices are in the forth floor. Reasonable definition of floors setting penetrates effective functional perspective in layers. The combination of multimedia digitalization and film exhibition hall catches visitor’s visual focus. The large-scale comprehensive exhibition area reflects a traditional history, lovely story and modern life, setting up a dialogue between the past and future of the enterprise, and rendering the place with unique features of big screen.
该设计突破了传统的空间功能,作为单一的办公室和工作场所,并为电影制作人和客户创造了戏剧性的空间体验。项目分为四层,一层为接待、展览、多功能厅。办公室位于二层和三层,行政办公室位于四楼。合理的楼层设置定义贯穿层中的有效功能视角。多媒体数字化与电影展厅的结合,吸引游客的视觉焦点。大型综合展区体现了传统的历史、可爱的故事和现代生活,建立了企业的过去与未来的对话,以独特的大屏幕特色展示了这个地方。
Principle of “precise design expression and high efficient practice” is fully expressed in this project. The designer is successful in seeking a perfect balance between complex floor - functional setting and limited construction time schedule. In 45 days, “one-stop” service is achieved from concept design to scheme confirmation, from construction drawing design to practical completion, from the display design to furniture - artwork locating.
本项目充分体现了“精确设计表达和高效实践”的原则。设计师成功地在复杂的地板之间找到了完美的平衡。
keywords:Beijing Beijing Wuxiang Space Architecture Design Studio fine decoration construction interior space design office design office space
关键词:北京五香空间建筑设计工作室精细装修建筑室内空间设计办公空间
 举报
举报
别默默的看了,快登录帮我评论一下吧!:)
注册
登录
更多评论
相关文章
-

描边风设计中,最容易犯的8种问题分析
2018年走过了四分之一,LOGO设计趋势也清晰了LOGO设计
-

描边风设计中,最容易犯的8种问题分析
2018年走过了四分之一,LOGO设计趋势也清晰了LOGO设计
-

描边风设计中,最容易犯的8种问题分析
2018年走过了四分之一,LOGO设计趋势也清晰了LOGO设计




















































