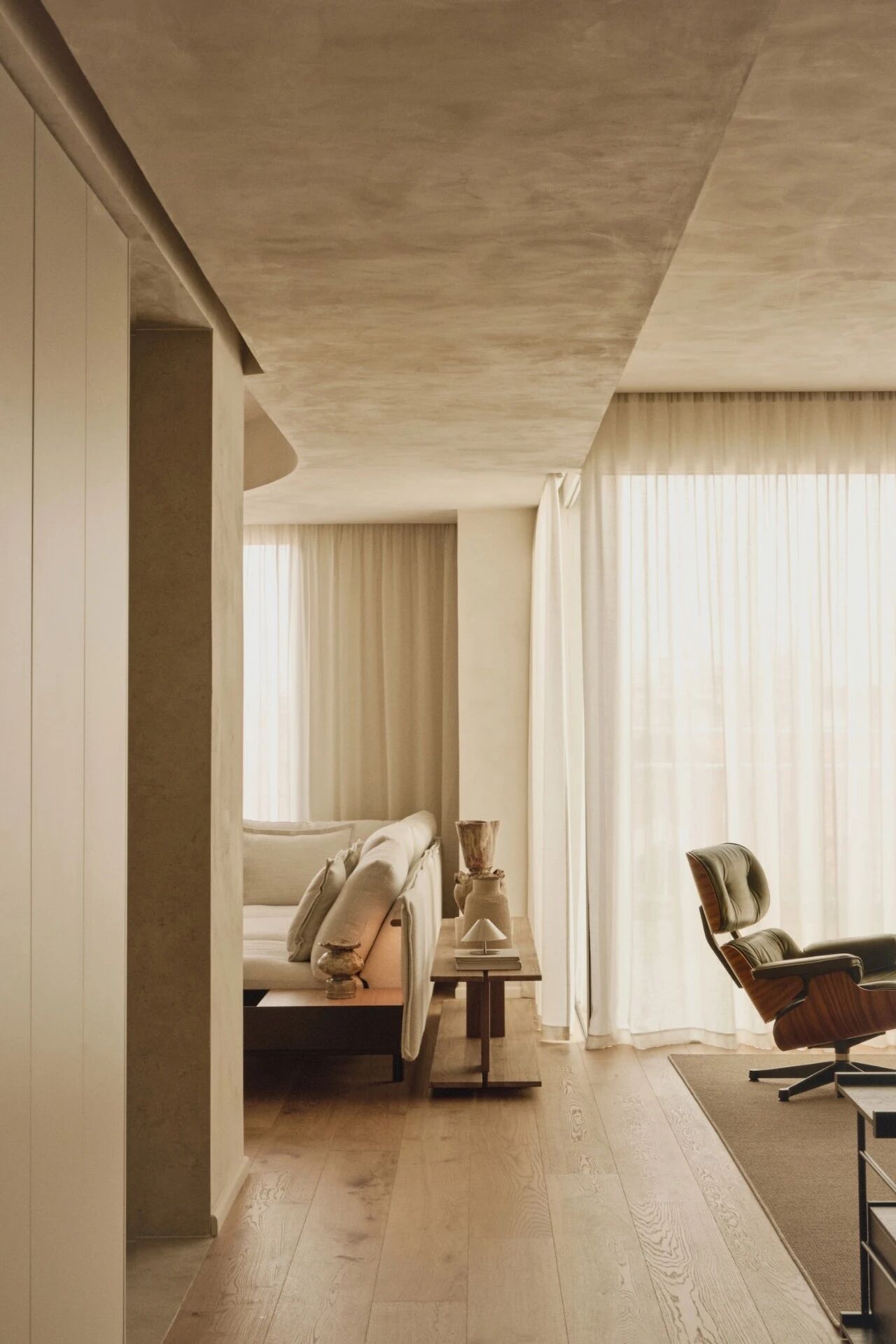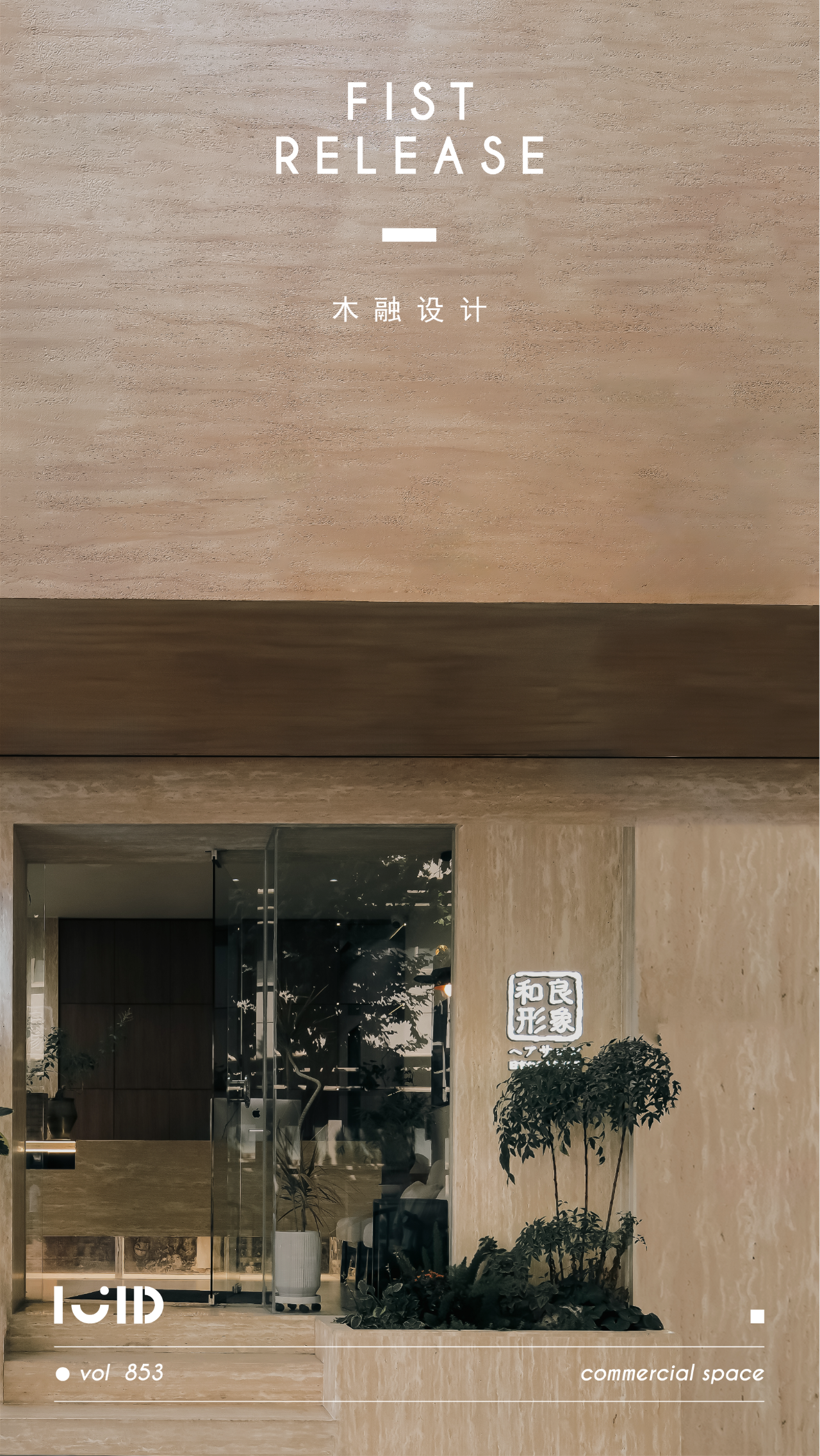Urban Apartment Renovation by AD Architecture Interprets Oriental Affordable Luxury Aesthetics
2019-07-31 14:48
Project: Urban Apartment Renovation / Shenzhen Tianhai Haojingyuan Type C Apartment Architects: AD Architecture Chief designer: Xie Peihe Location: Shenzhen, Guangdong, China Area: 205m2 Completion time: December 2018 Photography: Ouyang Yun Main materials: marble, wooden flooring, fabric wall covering, white latex paint, KD board, ultra-clear glass, metal Special thanks to: HUIKEJI, TREASURE, GERMAN MOORGEN, ROLANSINI, FADIOR
项目:深圳天海豪井源C型公寓建筑师:广告建筑总设计师:谢培和地点:广东深圳:205平方米竣工时间:2018年12月摄影:欧阳云主要材料:大理石、木地板、面料墙面、白色乳胶漆、KD板、超透明玻璃、金属特需:宜辉、宝、德国MOORGEN、ROLANSINI、DIOR
The project is a retrofitted apartment located in Houhai Area, Shenzhen, China. The original space reflected the client’s affection for Chinese-style design and wooden furniture. As approaching the project, AD ARCHITECTURE intended to break through the traditional design aesthetics and the sense of massiveness. The designers strove to incorporate contemporary elements into the design, inject a Zen ambience into the space in a logic manner, as well as deconstruct and reorganize spatial elements, so as to generate an austere and elegant Oriental aesthetic and showcase the contemporary concept of “affordable luxury”. In addition, they brought integrated smart home system, light control system, constant temperature, humidity and oxygen control system and as well as noise-free system into the space, aiming to provide a healthy and quality living environment.
该项目是一个改造公寓,位于深圳后海地区,中国。原来的空间反映了客户对中式设计和木制家具的喜爱。随着项目的临近,AD建筑意在突破传统的设计美学和大众意识。设计师努力将当代元素融入设计,以逻辑的方式在空间中注入禅宗氛围,并解构和重组空间元素,从而产生一种朴素典雅的东方美学,展示当代“负担得起的奢华”概念。此外,他们还将智能家居系统、灯光控制系统、恒温、湿度和氧气控制系统以及无噪音系统带入了空间,旨在提供一个健康和优质的生活环境。
Situated on a high floor of a residential building, the apartment enjoys a panoramic view of the nearby Sihai Park. Living in this space is a peaceful, graceful, comfortable and relaxing experience.
该公寓位于一幢住宅大楼的高层,可欣赏到附近四海公园的全景。在这个空间里生活是一种平静、优雅、舒适和放松的体验。
The overall interior design is presented in combination with experience of life, reflection on culture and in-depth spiritual pursuit. The warm neutral tone and the wooden texture complement each other, generating tactile warmth in the space.
整体室内设计是结合生活体验、文化反思和深度精神追求而呈现的。温暖的中性色调和木质质感相辅相成,在空间中产生了触觉的温暖。
The designers utilized lines and wooden blocks to shape the space, and created a smooth circulation route. From the public area to private spaces, the interior structures are as few as possible, so as to let the space return to its pureness, simplicity and low profile. The furniture integrates traditional woodwork spirit and modern aesthetics, and generates unique Chinese-style charm together with the backdrop marble wall featuring ink and wash patterns. A variety of contemporary sculptures and retro ornaments can be seen in the living room, making the space vivid and inspiring.
设计师们利用线条和木块来塑造空间,并创造了一条流畅的循环路线。从公共空间到私人空间,室内结构尽可能少,使空间回归到纯净、简约、低调。家具集传统木制品精神和现代美学于一体,以水墨画、水墨画为主的背景大理石墙,产生了独特的中式魅力。在客厅里可以看到各种各样的当代雕塑和复古装饰品,使这个空间生动而鼓舞人心。
In the dining room, modern design style well matches with the solid wooden furniture, injecting natural appeal and a warm ambience into the space. The interior design not only satisfies the client’s preference for Oriental culture but only showcases a contemporary aesthetic.
在餐厅,现代设计风格与实木家具很好地搭配,为空间注入了自然的吸引力和温暖的氛围。室内设计不仅满足了顾客对东方文化的偏好,而且体现了当代的审美情趣。
The master bedroom is characterized by walls finished in wood, restrained and soft color palette, quality furniture, and a French window. The interior design is simplistic, producing a warm and comfortable environment for sleeping.
主卧室的特点是用木头装饰的墙壁,柔和的调色板,优质的家具和法国的窗户。室内设计简单化,营造温馨舒适的睡眠环境。
The two walk-in closets use open wooden clothes shelves, as well as austere wooden floorings with natural textures and warm tone, in order to fit into the client’s living habits.
这两套步入式壁橱使用开放式的木制衣架,以及带有天然质感和温暖色调的简朴木地板,以适应客户的生活习惯。
keywords:AD Architecture apartments China Chinese-style design fabric wall covering Guangdong KD board marble metal Ouyang Yun photography renovation Shenzhen ultra-clear glass white latex paint wooden flooring wooden furniture
关键词:广告建筑,公寓,中国中式设计,墙面覆盖广东KD板,大理石,金属,欧阳云,摄影装修,深圳超透明玻璃,白色乳胶漆,木制地板,木制家具。
 举报
举报
别默默的看了,快登录帮我评论一下吧!:)
注册
登录
更多评论
相关文章
-

描边风设计中,最容易犯的8种问题分析
2018年走过了四分之一,LOGO设计趋势也清晰了LOGO设计
-

描边风设计中,最容易犯的8种问题分析
2018年走过了四分之一,LOGO设计趋势也清晰了LOGO设计
-

描边风设计中,最容易犯的8种问题分析
2018年走过了四分之一,LOGO设计趋势也清晰了LOGO设计


















































