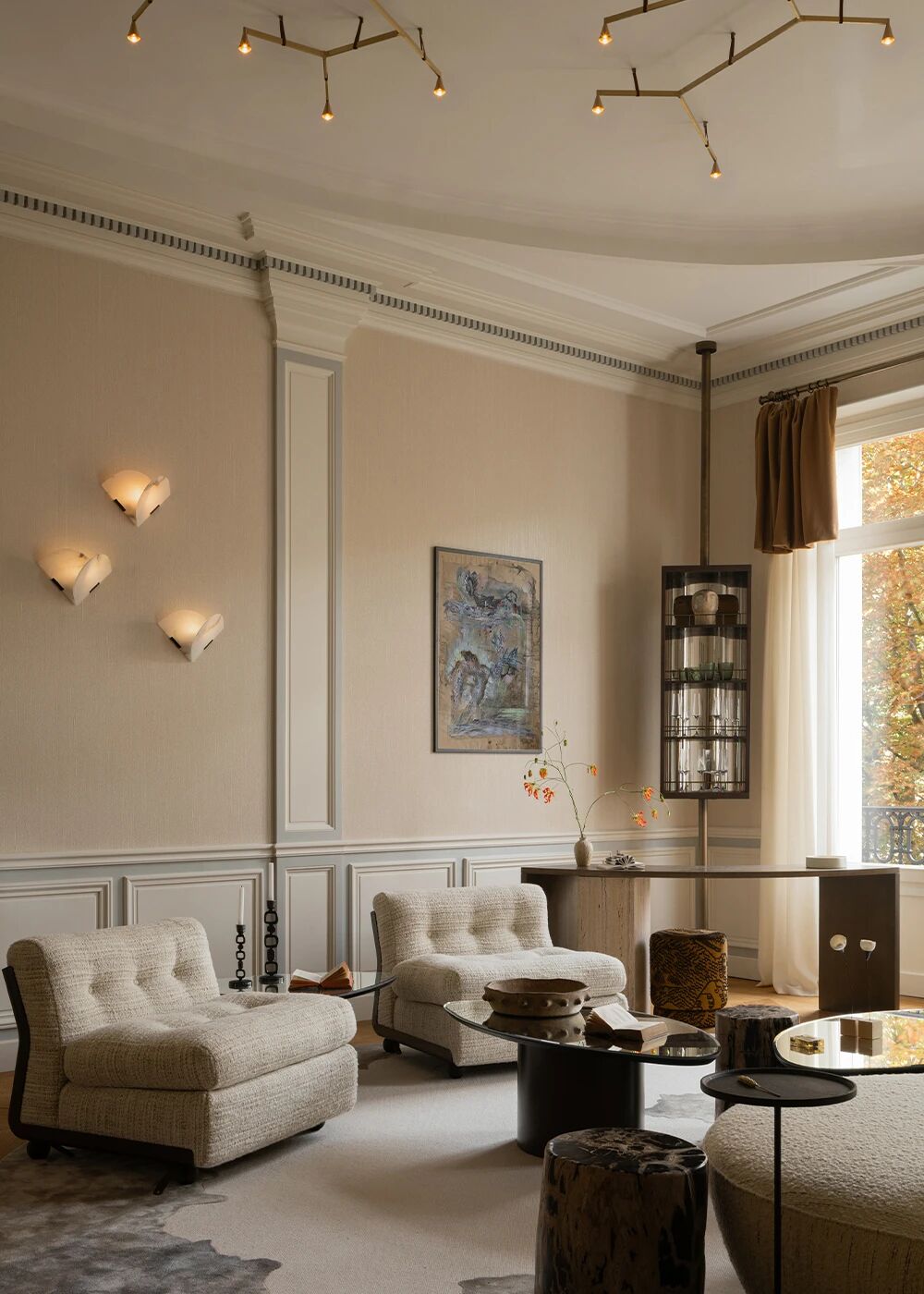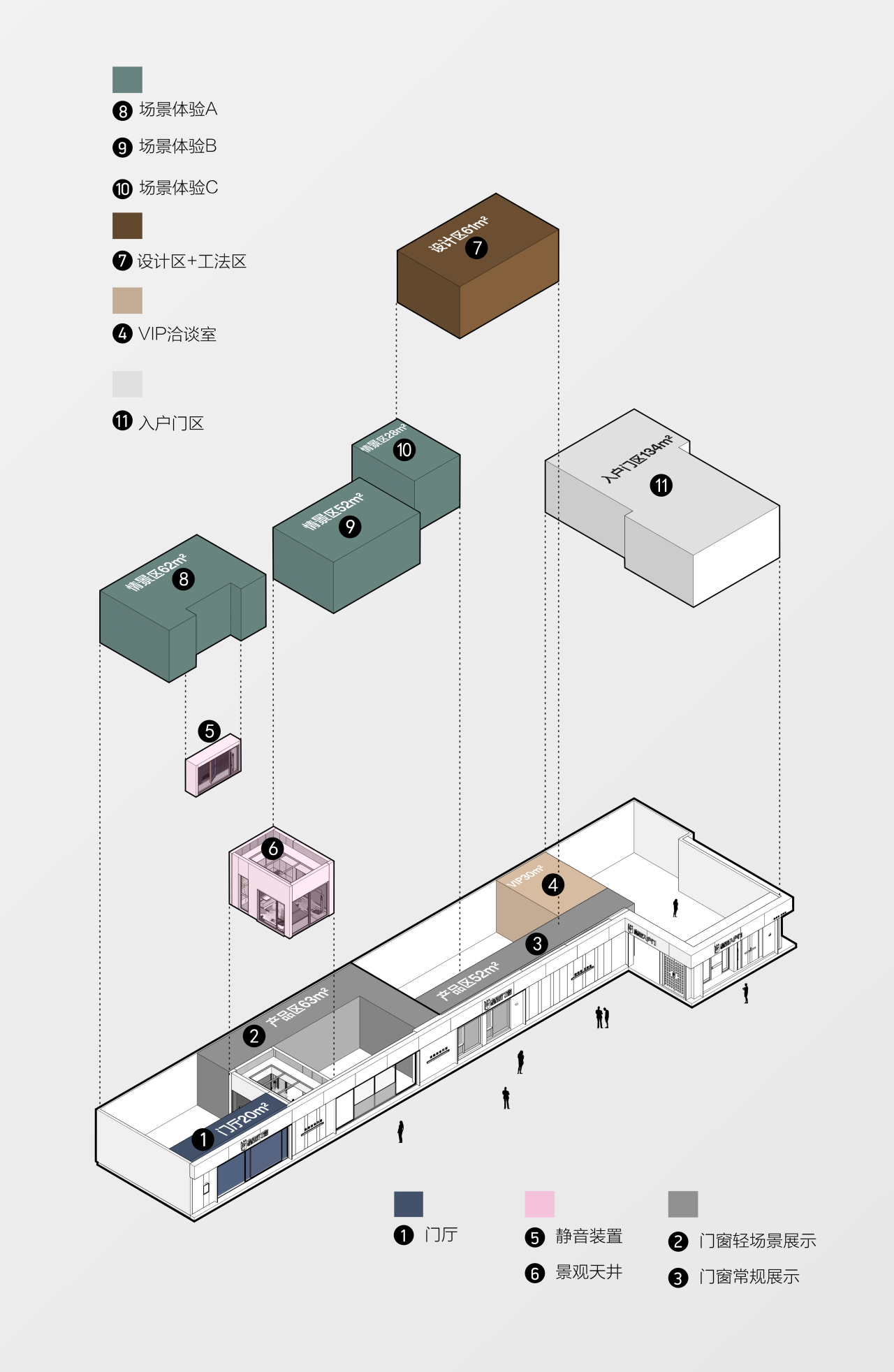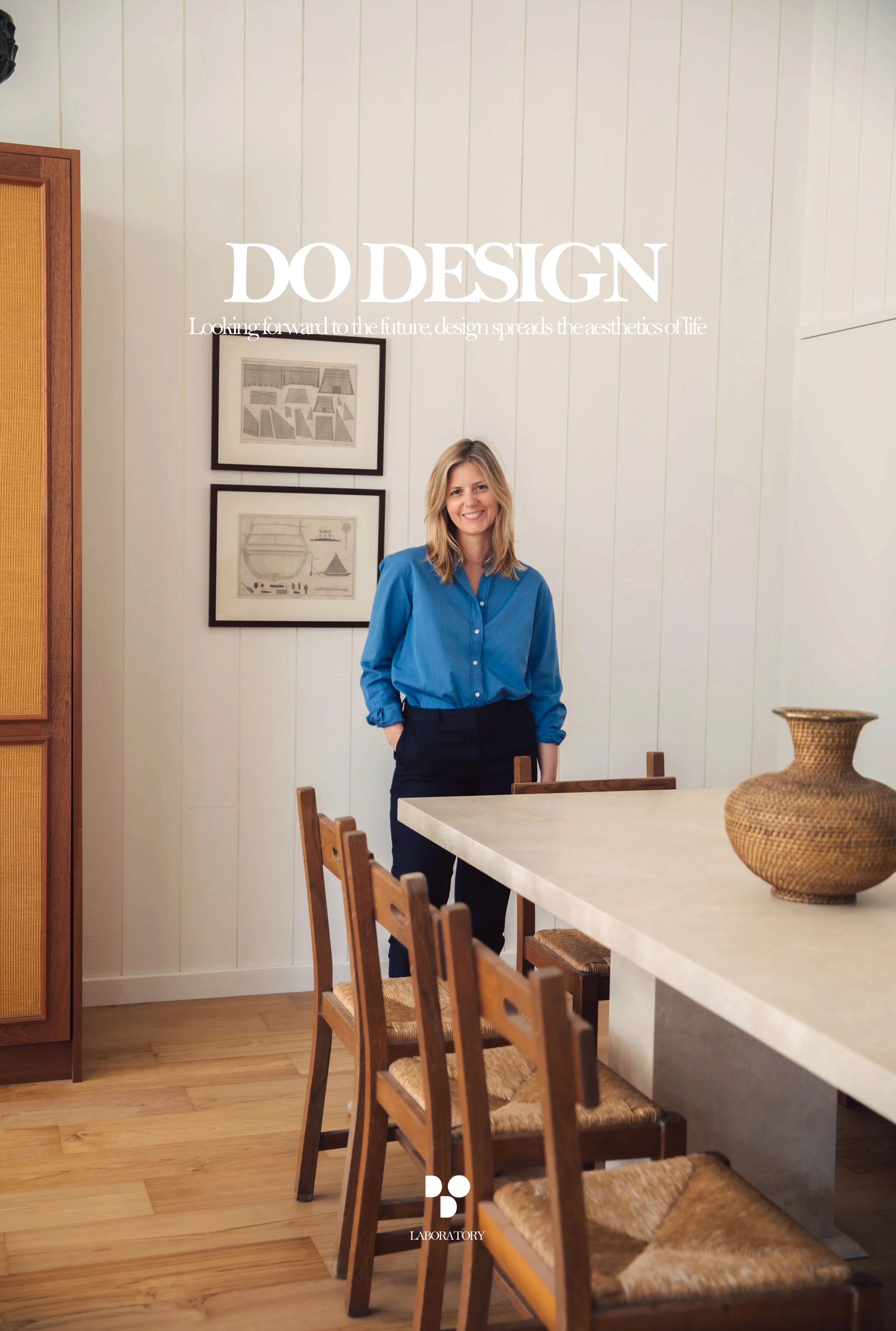Inside Out Residence in Ahmedabad, India ADHWA architecture . interiors
2019-07-31 09:09
Project: Inside Out Residence Interior Design: ADHWA architecture . interiors Location: Ahmedabad, Gujarat, India Area: 5000 square feet Year 2019 Photographer: PHX India
项目:内外住宅室内设计:ADHWA建筑。内饰位置:印度古吉拉特邦艾哈迈达巴德:2019年摄影师:PHX印度
“ Inside Out Residence ”was an interior designing project for a residence. The client emphasized on having a design that is minimalistic and one that is not too flashy or gaudy, but at the same time, not underwhelming either. Further, the client also expected us to enhance the architectural elements designed by a Rajkot based architect. Lastly, the client envisioned the furniture to be thoughtful as well as unique.
“内翻式住宅”是住宅的室内设计项目。客户强调的设计是简约的,不是太浮华或华而不实,但同时,也不是平淡无奇。此外,客户还期望我们增强一个基于Rajkot的架构师设计的架构元素。最后,客户认为家具既体贴又独特。
Concept of the Space The project, rather than conventional interior designing, demanded more of space designing. Our primary task while conceptualizing the space was to identify the key areas and elements designed by the architect, that we would go on to enhance. We went on to devise an approach with which we would enhance those elements, as well as the rest of the space and blend in our own creativity before curating an overall direction, and along with it, the furniture and the materials that would go with the client’s vision to live in a space that elegant and cozy.
该项目的空间概念,而不是传统的室内设计,要求更多的空间设计。我们的主要任务是对空间进行概念化,以确定建筑师设计的关键领域和要素,我们将继续努力。我们继续设计一种方法,在这个方法中,我们将加强这些元素,以及剩余的空间和在我们的创造力中融入我们自己的创造力,然后沿着一个整体的方向,以及它、家具和与客户的愿景一起生活在一个优雅和舒适的空间中的材料。
Design Process The basis of the design process of this residence was to build on the architectural elements. These included a hanging staircase, exposed RCC, brick, and Kota Stone. The objective for us was to design a space that was raw, collaborative, elegant and rich with a distinct appeal of aesthetics.
设计过程中,这座住宅设计过程的基础是建筑元素。这些包括一个悬挂楼梯,裸露的碾压混凝土,砖块,和科塔石。我们的目标是设计一个原始的,协作的,优雅的,丰富的空间,具有独特的美学吸引力。
The house is on a variety of levels, starting with the first floor. We decided to retain the triple height in the foyer area making for an excellent communicative space. To represent this aspect of the house, we made use of something we like to call a “deconstructed chandelier”, that are hanging lights and have a clear presence felt on each level. Moreover, the stairwell of the house was also at a triple height and was open to all the rooms.
这所房子有很多层,从一楼开始。我们决定在休息区保留三重高度,形成一个很好的交流空间。为了代表这方面的房子,我们使用了一些我们喜欢称为“解构的吊灯”,是挂灯,并有一个清晰的存在,在每一层。此外,这所房子的楼梯井也有三层高,对所有房间都开放。
We used lines very carefully throughout the Inside Out Residence, in accordance with the slits that were present on the exterior. We ensured that there was seamless collaboration between the architect’s vision and our understanding of a raw and elegant appeal. To exemplify, we used linear wooden profile lights in the exposed RCC Corrugated Sheets instead of having a false ceiling, making for an elegant lighting solution, while retaining the charm of the predefined design.
根据外部存在的缝隙,我们在整个内部的住宅中非常仔细地使用了线路。我们确保了架构师的愿景与我们对原始和优雅吸引力的理解之间的无缝协作。为了举例说明,我们在暴露的RCC波纹片中使用了线性木质轮廓灯,而不是具有假天花板,从而形成了优雅的照明解决方案,同时保持了预定义设计的魅力。
We were also able to assert our distinct flavour through additions like a library that was an extension to the staircase. To add a pop of colour that went well with the theme and our own taste, we decided to have patches of yellow on a variety of elements like the library, the railing of the staircase, and a courtyard, that too, was a communicative space as it was accessible from all the rooms.
我们还可以通过增加一些东西来保持我们独特的风味,比如一个延伸到楼梯的图书馆。为了增添一种与主题和我们自己的口味很相配的色彩,我们决定在图书馆、楼梯栏杆和庭院等各种元素上涂上一片黄色,这也是一个交流空间,因为从所有房间都可以到达。
When it came to the rooms, while adhering to the theme, we imagined each one separately owing to the different generations that lived in each one. In the master bedroom, we went with a more contemporary look and built it around the exposed brick. For the children bedroom, we added a pop of colours with minimalistic elements to create a lively and cheerful atmosphere. Lastly, for the client’s parents, we designed a room that is an ideal blend of contemporary and Indian aesthetics through a seating area with handmade tiles on the ceiling, as well as on the floor, along with an elegant tapestry with a traditional print for the seating area.
当它来到房间时,当我们坚持主题时,我们想象每一个单独的,因为不同的后代,生活在每一个。在主卧室里,我们走了一个更现代的外观,把它建在外露的砖周围。对于孩子们的卧室,我们增加了一些色彩,带有极简的元素,创造了一个活泼和快乐的氛围。最后,对于客户的父母,我们设计了一个由现代和印度美学完美融合的房间,通过天花板上以及地板上带有手工瓷砖的座位区域,以及带有传统印花的优雅挂毯。
Towards the end, the space designed satisfactorily fulfilled the client’s demands, appropriately enhanced the architecture, and lived up to our own vision for the space.
最后,设计的空间令人满意地满足了客户的需求,适当地增强了体系结构,实现了我们自己对空间的设想。
keywords:ADHWA architecture . interiors Ahmedabad brick furniture Gujarat India interior design PHX India residential
关键词:ADHWA架构。内饰艾哈迈达巴德砖制家具古吉拉特邦印度室内设计PHX印度住宅
 举报
举报
别默默的看了,快登录帮我评论一下吧!:)
注册
登录
更多评论
相关文章
-

描边风设计中,最容易犯的8种问题分析
2018年走过了四分之一,LOGO设计趋势也清晰了LOGO设计
-

描边风设计中,最容易犯的8种问题分析
2018年走过了四分之一,LOGO设计趋势也清晰了LOGO设计
-

描边风设计中,最容易犯的8种问题分析
2018年走过了四分之一,LOGO设计趋势也清晰了LOGO设计














































