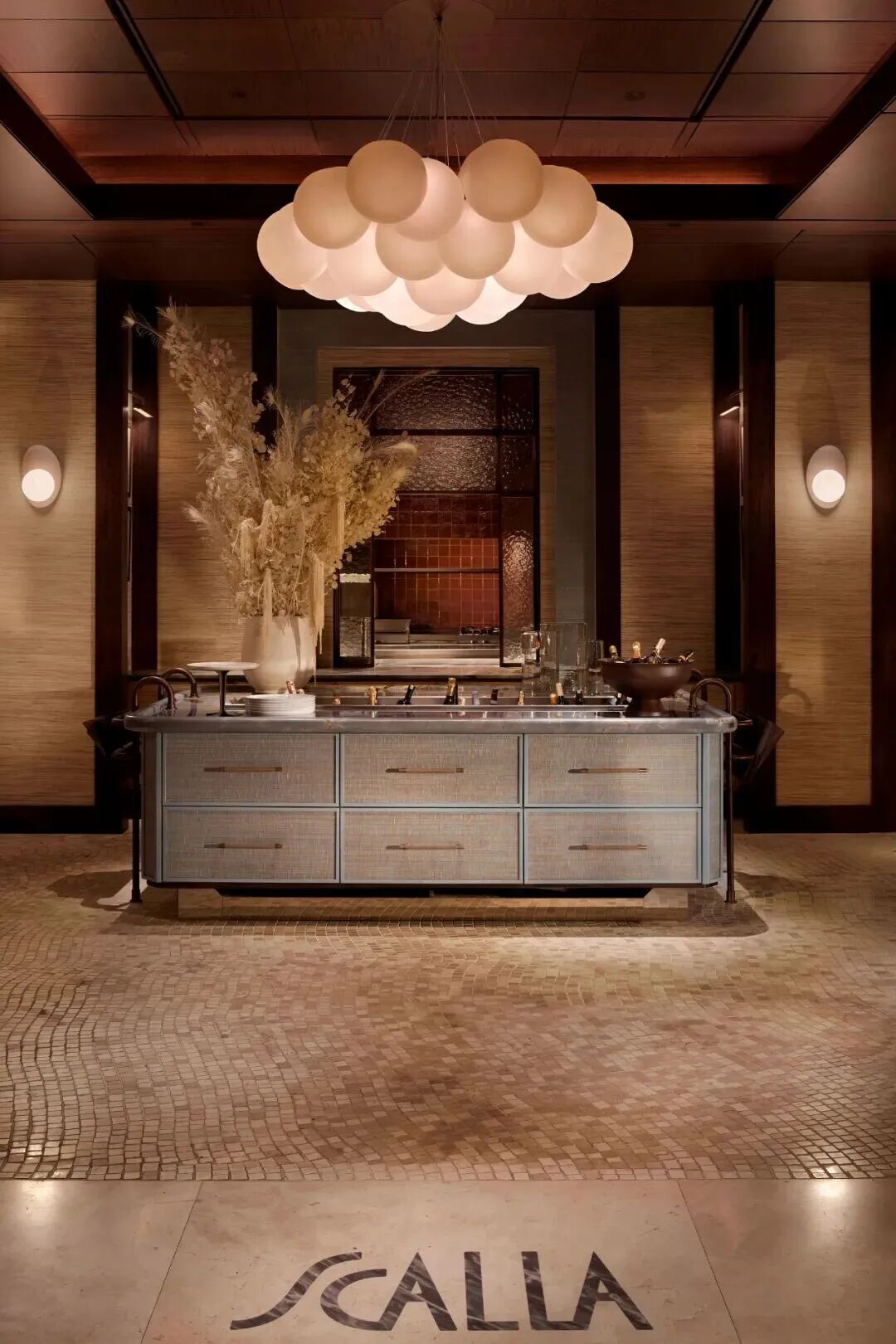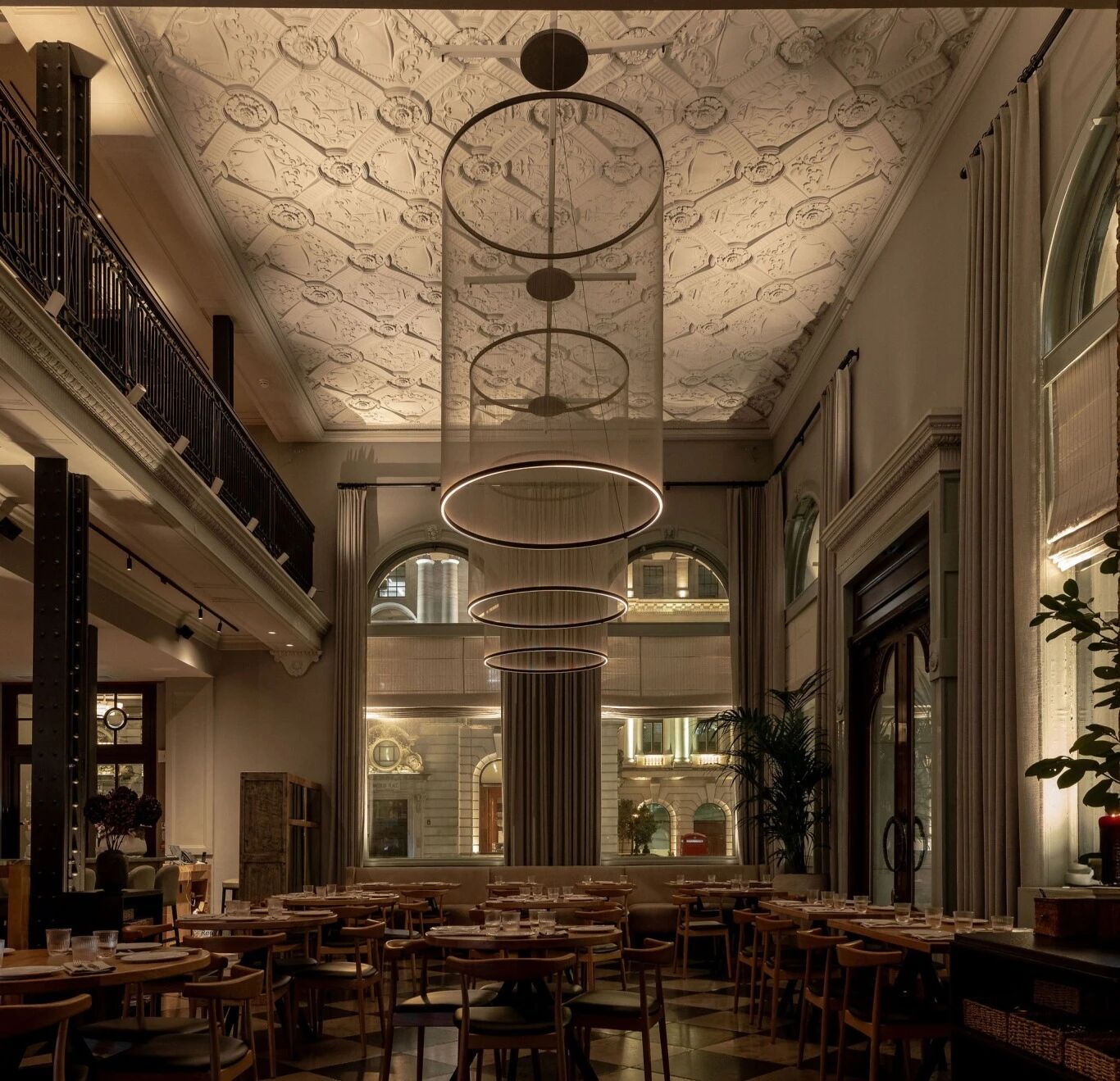SoHo Loft in Manhattan, New York City STUDIOLAV
2019-07-30 14:28
Project: SoHo Loft in Manhattan Interior Design: STUDIOLAV Location: Manhattan, New York City Photography: Dlux Creative
项目:曼哈顿SOHO阁楼室内设计:STUDIOLAV位置:曼哈顿,纽约市摄影:DLux创意
As citizens of the world, we live and experience the whole world as our home. We carry our identities and value our inheritance. At the same time the connection with new cultures is something we are longing to explore and experience. Collectors of experiences, the citizens with a multicultural identity desire to creatively experiment with their interim habitat, to create an environment that visually reflects their eclectic personality and lifestyle. After meeting the owners of this SoHo loft in Manhattan New York, we got inspired by their diverse background and vibrant personalities and the concept for the interior started quickly forming into a solid idea.
作为世界的公民,我们把整个世界作为我们的家园来生活和体验。我们承载着我们的身份,珍视我们的遗产。同时,与新文化的联系是我们渴望探索和体验的东西。收集经验的人,具有多元文化身份的公民渴望创造性地试验他们的临时栖息地,创造一个视觉上反映他们兼收并蓄的个性和生活方式的环境。在纽约曼哈顿会见了这座SoHo阁楼的业主之后,我们受到了他们不同的背景和充满活力的个性的启发,而室内的概念很快就形成了一个坚实的想法。
Their intriguing collection of contemporary fine art and photographic artworks was the one of the first things we came across in an attempt to understand the clients’ aesthetics and temperament. Researching and working with them from the very beginning, we created a space that would work both as a home but also as a place to socialize and work from. A flexible and well-thought layout along with a curated selection furniture and accessories has been a key ingredient to further enriching the unique aesthetic of this contemporary abode. The challenge here was to define the different areas - functions: living area/lounge, formal dinning room, kitchen, workspace/study and gym without compromising the openness of the space and the warmth of the morning rays.
他们有趣的当代美术和摄影艺术品收藏是我们第一次接触到的东西之一,试图了解客户的美学和气质。从一开始,我们就和他们一起研究和工作,我们创造了一个既可以作为一个家,也可以作为一个社交和工作场所的空间。灵活而周密的布局,以及精心挑选的家具和配件,是进一步丰富这一当代住宅独特美学的关键因素。这里的挑战是界定不同的领域
One of the essential requirements that had to be met, among others, was the potential to host social events for dinner or aperitif that could accommodate 10 to 15 people simultaneously. The main social areas, living room and dining area, have been carefully considered to encourage social interaction in spacious yet cosy clusters and dressed with all the essentials to comfortably sit and entertain the desired number of guests.
除其他外,必须满足的基本要求之一是有可能举办可同时容纳10至15人的晚餐或开胃酒的社交活动。主要的社交区域-客厅和餐厅-都经过仔细考虑,以鼓励在宽敞而舒适的人群中进行社交活动,并配备了所有必要的设施,以便舒适地坐下来,招待所需的客人。
A well-defined area to be used as a casual working station had to be included within the interior layout. Our task has been to create a comfortable and quite place to work from home including a desk that would, at the same time, merge evenly with the rest of the space, considering the open plan layout of the loft. Adjacent to the working station, a relaxing study corner has been created. A comfortable armchair with a footstool is sitting on top of a vibrant and lush carpet set against a rich velvety curtain, along with a bookcase act as the defining pieces.
一个明确的地区,作为一个临时工作站,必须包括在内部布局。我们的任务是创造一个舒适和相当适合在家工作的地方,包括一张桌子,同时,考虑到阁楼的开放式布局,它将与其他空间均匀地融合在一起。在工作站附近,创建了一个放松的书房角落。一个舒适的扶手椅和一个脚凳坐在一个充满活力和郁郁葱葱的地毯顶上一个富丽堂皇的窗帘,连同一个书柜作为决定性的部分。
Other service areas had to be refreshed or created anew to meet the everyday needs of the residents. The existing kitchen island area has been enriched with additional storage and sitting. The whole area has been kept in white tones to be as discrete as possible and take as little away from the rest of the space, while at the same time remains functional and inviting both for preparing a meal or enjoying a quick snack. Also a small cloakroom area has been created in the entrance of the open plan room to provide the temporary storage and essential functions for the owners and their guests alike.
其他服务区域必须更新或重新创建,以满足居民的日常需要。现有的厨房岛区已增加了储存和安坐的空间。整个区域都保持白色色调,尽可能分散,尽量少占用空间的其他部分,同时保持功能,既可以准备一顿饭,也可以享受快餐店的快餐店。此外,还在开放式规划室入口处建立了一个小衣帽间区域,为业主及其客人提供临时储存和基本功能。
In the perimeter of the main social living room space, satellite breakout areas have been created. Carefully selected small furniture, create cozy corners to hangout while, when necessary, these furniture can be used as additional occasional sitting for larger social gatherings.
在主要的社会起居室周围,已经建立了卫星突破区。精心挑选的小家具,创造舒适的角落,在必要时,这些家具可以用来作为额外的偶尔坐在较大的社交聚会。
In the main space the chosen lighting features become centrepieces. Minimalistic and sculptural, yet functional, they complement the eclectic interior, a contemporary space for living in a metropolitan city such as New York.
在主空间中,选择的照明特征成为中心部分。简约和雕塑,但功能,他们补充折中的内部,一个当代的空间,生活在一个大城市,如纽约。
Other areas such as bedrooms and internal corridors have been styled and decorated in a more neutral and understated way in an attempt to let an unforced feeling of relaxation to prevail.
其他领域,如卧室和内部走廊,已经以一种更加中性和低调的方式进行设计和装饰,试图让一种非强制性的放松感占上风。
The success of this interior project lies in the creation of a space with the look and feel of a luxurious contemporary abode, while at the same time it remains inviting and can comfortably meet the daily needs of its inhabitants.
该内部项目的成功在于创造出一个具有奢华的现代住宅外观和感觉的空间,同时,它仍然很有吸引力,可以满足居民的日常需求。
The whole scheme, including furniture and lighting, its finishes and colours not only compliment the collection of the owners’ artworks but also celebrate their vibrant and extrovert personalities.
整个计划,包括家具和照明、装饰和颜色,不仅赞扬了业主的艺术品收藏,而且还赞美了他们充满活力和外向的个性。
This connection between the existing and the new achieves a fine balance of a carefully curated but still very personal space.
这种现有和新的联系实现了一个精心策划但仍然非常个人化的空间的良好平衡。
keywords:apartment contemporary fine art Dlux Creative interior design loft Manhattan New York City photographic artworks STUDIOLAV
关键词:公寓当代美术DLux创意室内设计阁楼纽约曼哈顿摄影艺术作品STUDIOLAV
 举报
举报
别默默的看了,快登录帮我评论一下吧!:)
注册
登录
更多评论
相关文章
-

描边风设计中,最容易犯的8种问题分析
2018年走过了四分之一,LOGO设计趋势也清晰了LOGO设计
-

描边风设计中,最容易犯的8种问题分析
2018年走过了四分之一,LOGO设计趋势也清晰了LOGO设计
-

描边风设计中,最容易犯的8种问题分析
2018年走过了四分之一,LOGO设计趋势也清晰了LOGO设计
























































