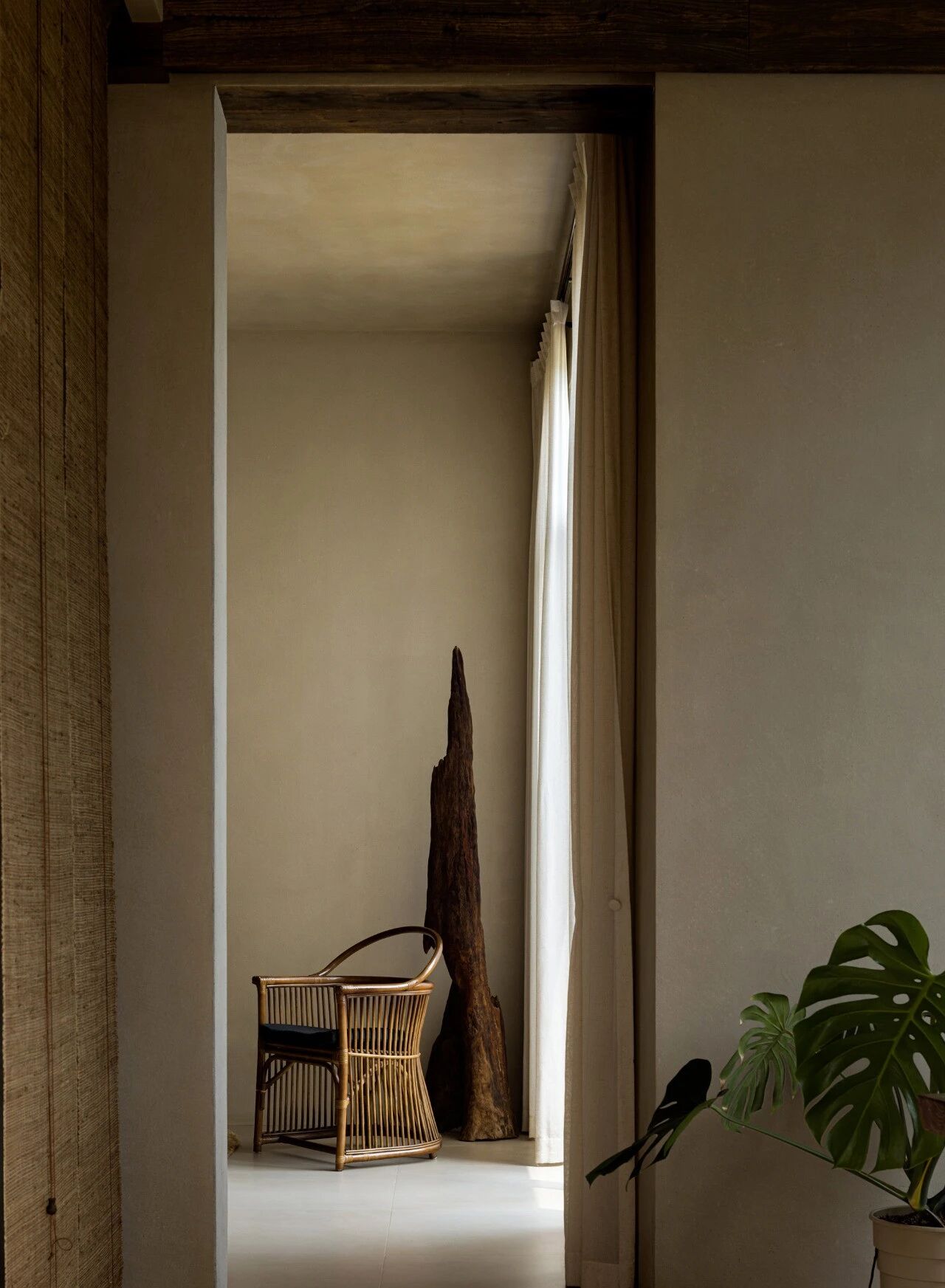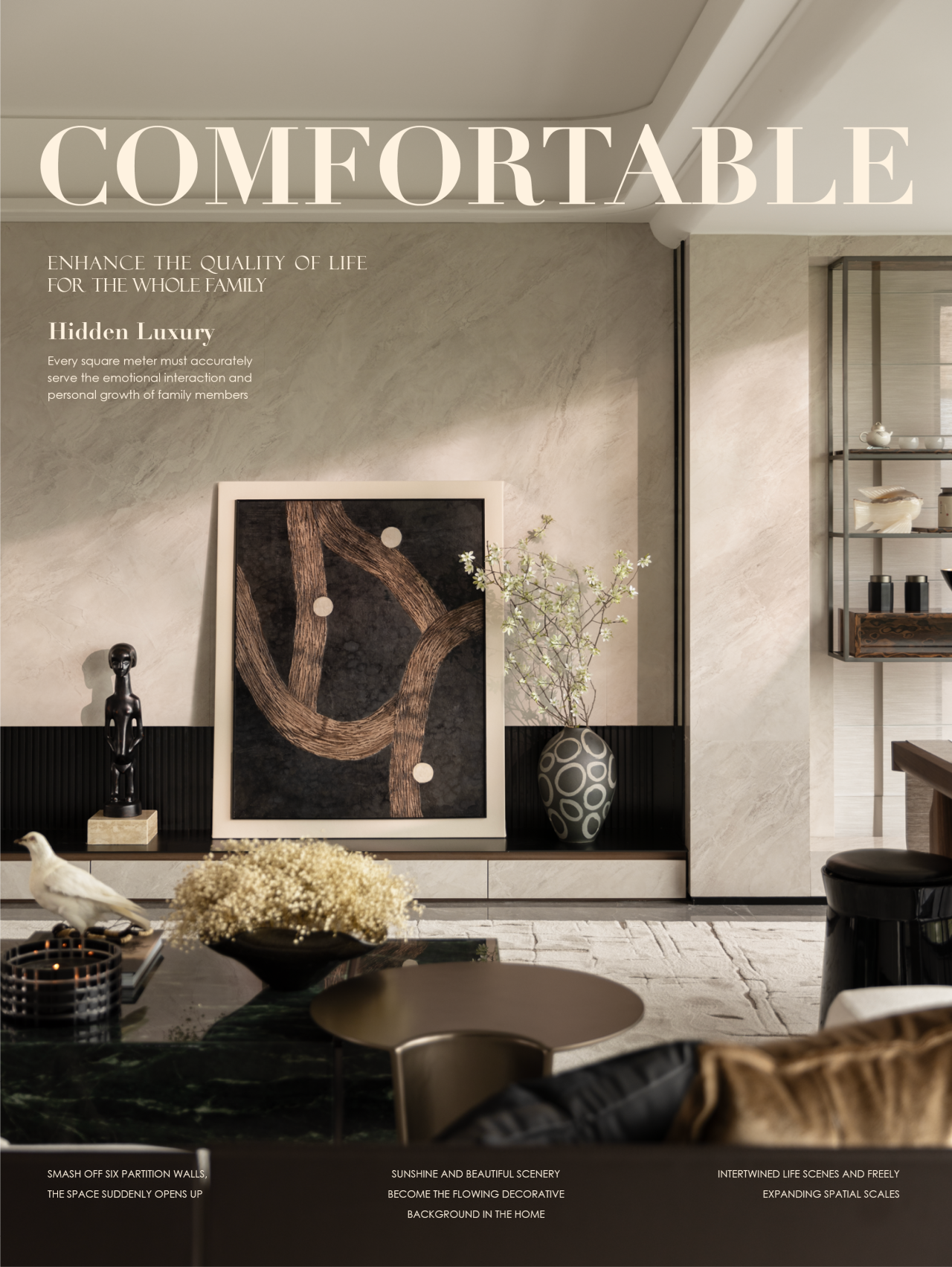Family Friendly Modern Apartment in New York City
2019-07-29 14:14
Project: Family-Friendly Modern Apartment Architect: Brian Billings Interior designer: Karen Gorman Design Location: New York City, New York Photography: Molly Schlachter
项目:家庭友好型现代公寓建筑师:布赖恩·比林斯室内设计师:凯伦·戈尔曼设计地点:纽约市,纽约摄影:莫莉·施拉赫特
When architect Brian Billings and interior designer Karen Gorman set out to renovate this bedroom apartment on Madison Avenue in New York, they knew they wanted to retain the space’s characteristic elements.
当建筑师布莱恩·比林斯(Brian Billings)和室内设计师凯伦·戈尔曼(Karen Gorman)开始装修纽约麦迪逊大道(Madison Avenue)的这套卧室公寓时,他们知道自己想要保留这个空间的特色
“The challenge was to restore and preserve the integrity of the detailing while updating the apartment for the lifestyle of a young family,” says Billings. “Utilized throughout the apartment, transitional detailing—custom millwork, Oak flooring and plaster and wood moldings—links the modern rooms with the traditional feel of the building,”
“挑战是恢复和维护细节的完整性,同时更新公寓以适应年轻家庭的生活方式,”比林斯说。整个公寓、过渡性装饰-定制的磨坊、橡木地板、石膏和木模-将现代房间与建筑物的传统感觉连接起来。
A thoughtful renovation turned the classic apartment in estate condition into a refined, yet comfortable and kid-friendly modern home.
经过深思熟虑的装修,这套传统的房地产公寓变成了一个精致、舒适、对孩子友好的现代住宅。
The design team combined the original dining and living rooms into a flexible, bright and cozy living space grounded by a fireplace flanked with built-in bookshelves.
设计团队将原来的餐厅和起居室合并成一个灵活、明亮、舒适的生活空间,旁边是一个壁炉,旁边是内置的书架。
The large master bedroom was re-configured into an intimately scaled bedroom and a separate, millwork dressing room. And the kids’ bathroom was remodeled to increase usage. The team created a separate vanity area from the tub/WC allowing the family’s three children to use the bath simultaneously.
大主卧室被重新配置成一个紧密比例的卧室和一个独立的磨坊更衣室。孩子们的浴室被改建以增加使用率。研究小组从浴缸/厕所中建立了一个独立的虚荣心区域,允许家庭的三个孩子同时使用浴缸。
In the Kitchen, a series of staff and service spaces were incorporated into a large, open space with separate zones for cooking, dining and storage. A small office was maintained directly off the kitchen as a dedicated homework space for the children. In the children’s rooms walk-in closets and built-in cabinetry provide ample storage.
在厨房,一系列的工作人员和服务空间被纳入一个大的,开放的空间,有单独的区域烹饪,餐饮和储存。一间小办公室直接设在厨房外,作为孩子们专用的家庭作业空间。在儿童房间里,步入式壁橱和内置橱柜提供充足的存储空间。
keywords:apartments Brian Billings interior design Karen Gorman Design Molly Schlachter photography New York renovation
关键词:公寓,布莱恩·比林斯,室内设计,凯伦·戈尔曼设计,莫莉·施拉赫特摄影,纽约翻新
 举报
举报
别默默的看了,快登录帮我评论一下吧!:)
注册
登录
更多评论
相关文章
-

描边风设计中,最容易犯的8种问题分析
2018年走过了四分之一,LOGO设计趋势也清晰了LOGO设计
-

描边风设计中,最容易犯的8种问题分析
2018年走过了四分之一,LOGO设计趋势也清晰了LOGO设计
-

描边风设计中,最容易犯的8种问题分析
2018年走过了四分之一,LOGO设计趋势也清晰了LOGO设计












































