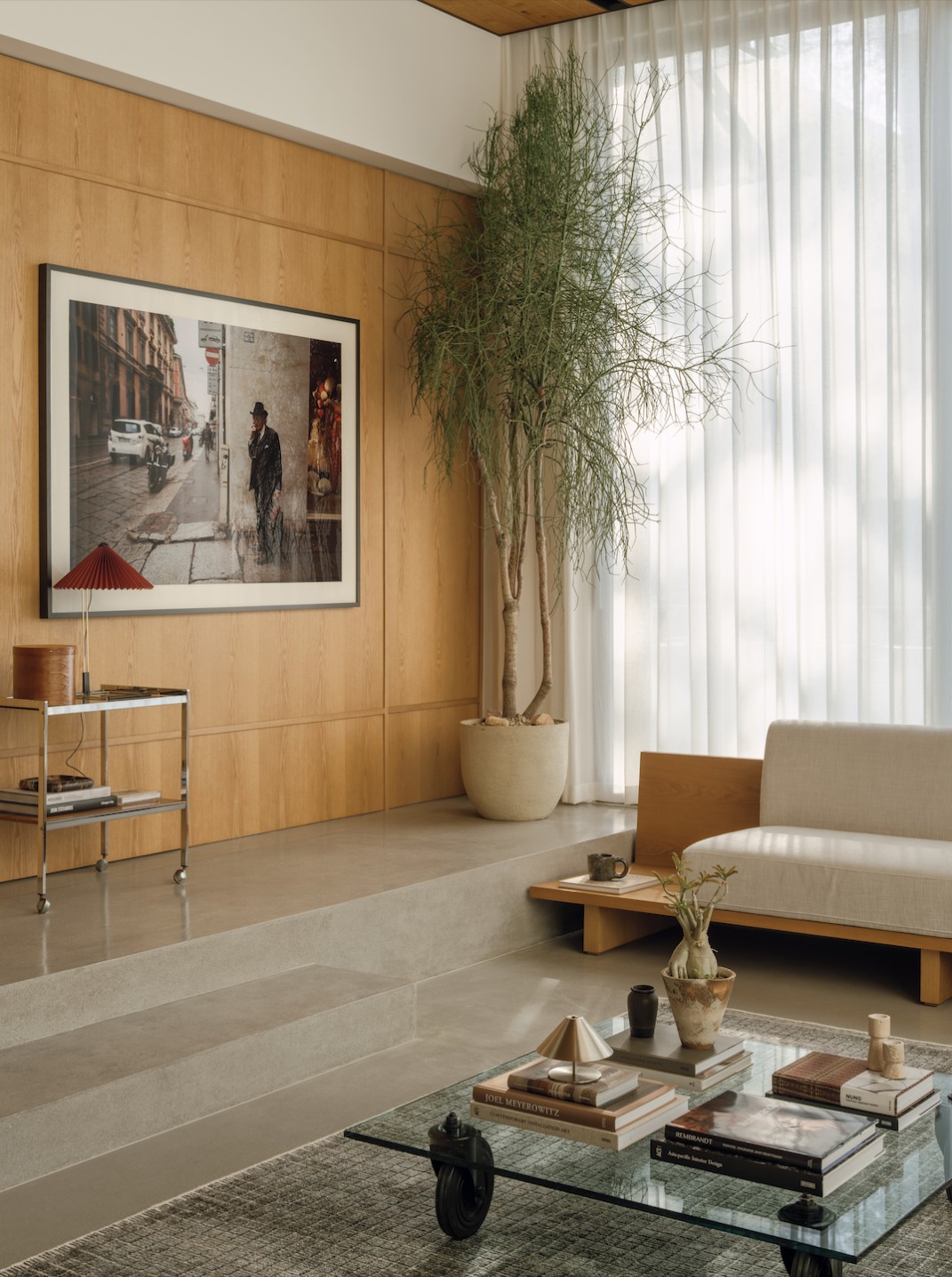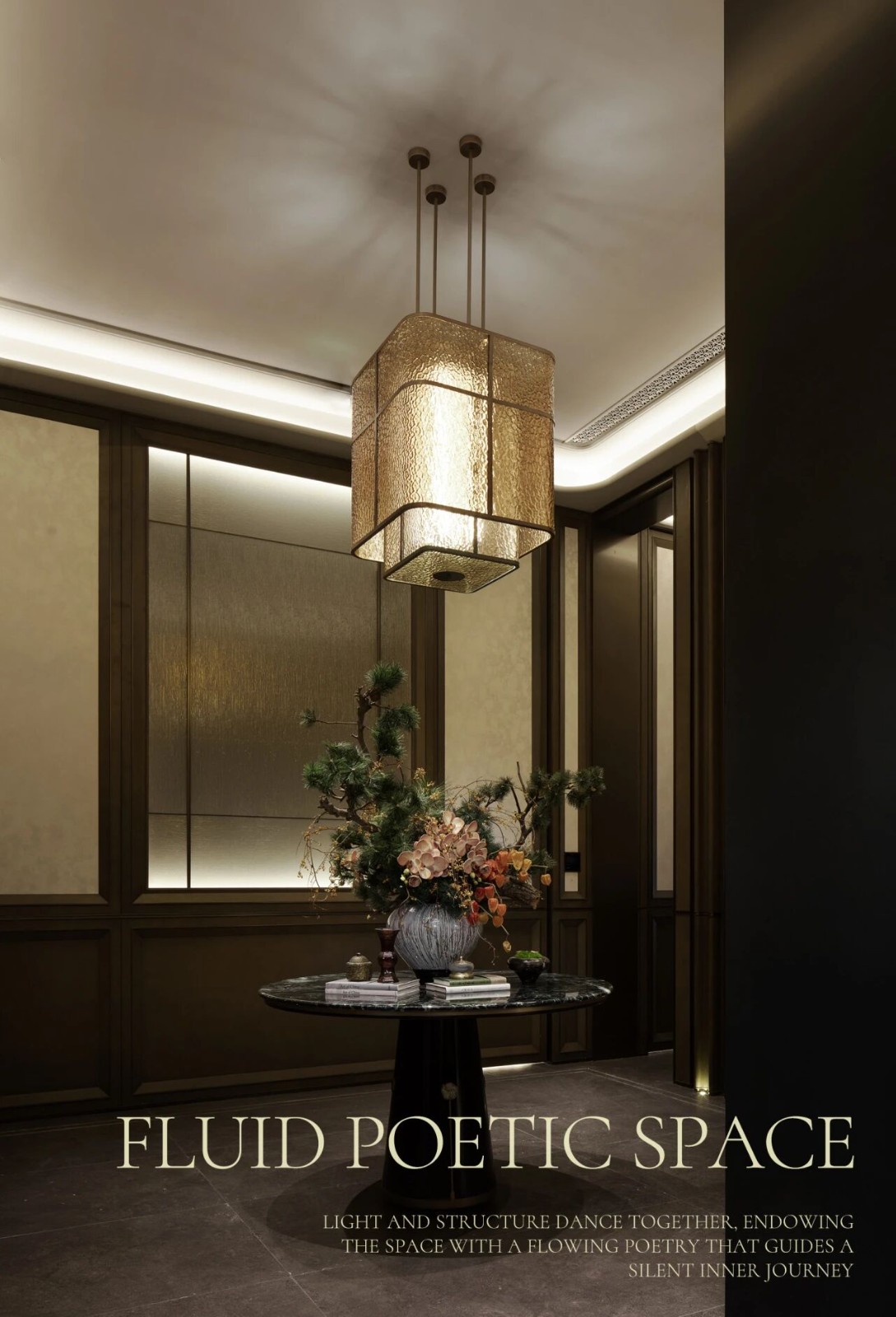Poblenou Loft, Barcelona The Room Studio
2019-07-29 10:14
Project: Poblenou Loft Interior Design and Decoration: Meritxell Ribé – The Room Studio Authors: Meritxell Ribé - Josep Puigdomènech Location: Poblenou, Barcelona, Spain Area: 300 m2 Photographs: Mauricio Fuertes
项目:Poblenou Loft室内设计和装饰:Meritxell Ribé-The Room Studio作者:Meritxell Ribé
Brightness, spaciousness and warmth in the spaces were the main premises for this loft project in the Poblenou area of Barcelona. In this loft of 300 m2 and double height, a decoration and organization of the spaces project was carried out. Open, diaphanous and updated areas were obtained in this industrial loft with ceilings that reach 5 meters high.
明亮,宽敞和温暖的空间是这个阁楼项目在巴塞罗纳的波布伦努地区的主要前提。在这座300平方米的双倍高的阁楼上,进行了一项空间工程的装饰和组织工作。开放,透明和更新的地区是在这个工业阁楼的天花板达到5米高。
Poblenou Loft Project In the Poblenou area of Barcelona, the owners sought to create a home whose main objectives were the promotion of the architecture of the room, emphasizing the industrial style and materials with the new pieces incorporated into each area. They wanted to keep some original elements of the loft such as the facilities seen, the natural materials and their imperfections, and a more creative part of the work. In addition, customers had the idea of allocating space both for living and for holding events and exhibitions related to the art world. For this, a very versatile space was created capable of covering different uses and, sometimes, simultaneously. You can see larger spaces for leisure and other more collected and private, such as the suite room. In the back area there are two guest rooms and an office.
在巴塞罗那Poblenou地区的Poblenou Loft项目中,业主们试图建立一个住宅,其主要目标是推广房间的建筑,强调工业风格和材料,并将新的部分纳入每个地区。他们希望保留阁楼的一些原始元素,如所看到的设施、天然材料和不完美之处,以及作品中更具创造性的部分。此外,顾客还想为生活和举办与艺术界有关的活动和展览分配空间。为此,创造了一个非常多用途的空间,能够涵盖不同的用途,有时还可以同时使用。您可以看到更大的休闲空间和其他更多的收集和私人空间,如套房。后面有两间客房和一间办公室。
In the main area we sought to make a distinction of each corner but giving each one a unique use. It was carried out through the placement of pieces of furniture and the deployment of carpet that allowed to make this type of division in a natural and very visual way. This space is illuminated by three suspended luminaries of large dimensions, helping to enhance the double height with a very minimalist, sophisticated and lightweight design. The original industrial style kitchen was preserved, incorporating it into the new design and integrating it with the color range of the rest of the Poblenou loft. Stools and the iconic Campari lamps by Ingo Maurer were included, thus giving the red note that is repeated in some spaces.
在主要领域,我们试图区分每个角落,但给予每个角落一个独特的用途。这是通过放置家具和部署地毯,使这种类型的划分,以一种自然和非常直观的方式进行。这个空间是由三个悬挂的大尺寸的灯具照明,有助于提高双高度与一个非常简约,复杂和轻量级的设计。原来的工业风格的厨房被保留下来,将其纳入新的设计,并将其与波布连努阁楼其他部分的颜色范围相结合。凳子和Ingo Maurer的标志性的Campari灯被包括在内,从而给出了在某些空间重复的红色音符。
Very special and character pieces were placed for the dining room, matching the modern style and providing the contemporary design note. This combination allowed to obtain fluidity, finding the perfect balance between comfort, design and warmth. The projection zone was created with a double utility; on the one hand, it will serve as an exhibitor and reinforcement in the events and, on the other hand, it will be used in a more informal and particular way for the visualization of films. The curved sofa allows visibility of both the hidden projector on the transverse wall and the television on the side, as well as breaking with such straight lines.
餐厅摆放了非常特殊的人物作品,与现代风格相匹配,并提供了现代设计的注解。这种结合可以获得流动性,在舒适、设计和温暖之间找到完美的平衡。投影区的创建具有双重效用;一方面,它将在活动中充当参展商和加强者;另一方面,它将以更加非正式和特殊的方式用于电影的可视化。弯曲的沙发既可以看到横墙上隐藏的投影仪,也可以看到侧面的电视,也可以用这样的直线打破。
The center of the loft is marked as a channeling axis of the living room the modular island sofa, very functional and with the possibility of changing position according to needs. The suite focuses on the second level of the house, overlooking the rest of the space and includes pieces that add practicality and sought to create a more cozy and intimate area.
阁楼的中心被标记为起居室的通道轴-模块化的岛式沙发,功能非常强大,可以根据需要改变位置。套房的重点是房子的第二层,俯瞰其余的空间,包括一些作品,增加实用性,并试图创造一个更舒适和亲密的区域。
Used Materials In terms of materials, The Room Studio opted for the main use of noble metals, recycled wood, different types of glass, as well as comfortable and warm textiles. Despite being an industrial style and very marked, it was sought to provide the home with a cozy and fluid image seeking timelessness. Different environments and light scenes are appreciated in each corner, marked by the lighting pieces and creating a special environment.
在材料方面,室内工作室选择了主要采用贵金属、再生木材、不同类型的玻璃以及舒适和温暖的纺织品。尽管是一种工业风格和非常显著的,它被寻求为家庭提供一个舒适和流动的形象寻求永恒。不同的环境和灯光场景被欣赏在每个角落,标志着照明片和创造一个特殊的环境。
Throughout the whole Poblenou loft, there is a common thread with respect to the selected range of shades. The red and green tones together with other more neutral ones, such as beige and earth colors, allowed to enhance the image of the selected recovered and industrial furniture.
在整个Poblenou放样中,对于选定的着色范围,有一条普通的螺纹。红色和绿色色调以及其他更中性色调(如米色和地球颜色)允许增强选定回收家具和工业家具的图像。
The general lines used in the loft are industrial and pure, as opposed to more rustic ones through the use of more solid pieces and others of great contemporary designers. Natural materials such as leather and organic fabrics are used throughout the house playing with plain and more dynamic patterns. The vegetation is a very important point in the creation of the design, it brings the green and natural note to the space. Different types are appreciated in each corner and area, providing height and giving a tropical touch to the environment.
在阁楼中使用的一般线条是工业的和纯的,而不是通过使用更多的实心作品和其他伟大的当代设计师的更多的乡土线条。天然材料,如皮革和有机织物,在整个房子中使用,用的是朴素和更有活力的图案。植被是设计创作中的一个非常重要的环节,它给空间带来了绿色和自然的气息。不同的类型在每个角落和地区被欣赏,提供高度和热带接触的环境。
keywords:Barcelona decoration industrial style interior design loft Mauricio Fuertes photography Poblenou Spain The Room Studio
关键词:巴塞罗那装饰,工业风格,室内设计,阁楼,莫里西奥·福尔提斯摄影,波布列努,西班牙,房间工作室
 举报
举报
别默默的看了,快登录帮我评论一下吧!:)
注册
登录
更多评论
相关文章
-

描边风设计中,最容易犯的8种问题分析
2018年走过了四分之一,LOGO设计趋势也清晰了LOGO设计
-

描边风设计中,最容易犯的8种问题分析
2018年走过了四分之一,LOGO设计趋势也清晰了LOGO设计
-

描边风设计中,最容易犯的8种问题分析
2018年走过了四分之一,LOGO设计趋势也清晰了LOGO设计












































