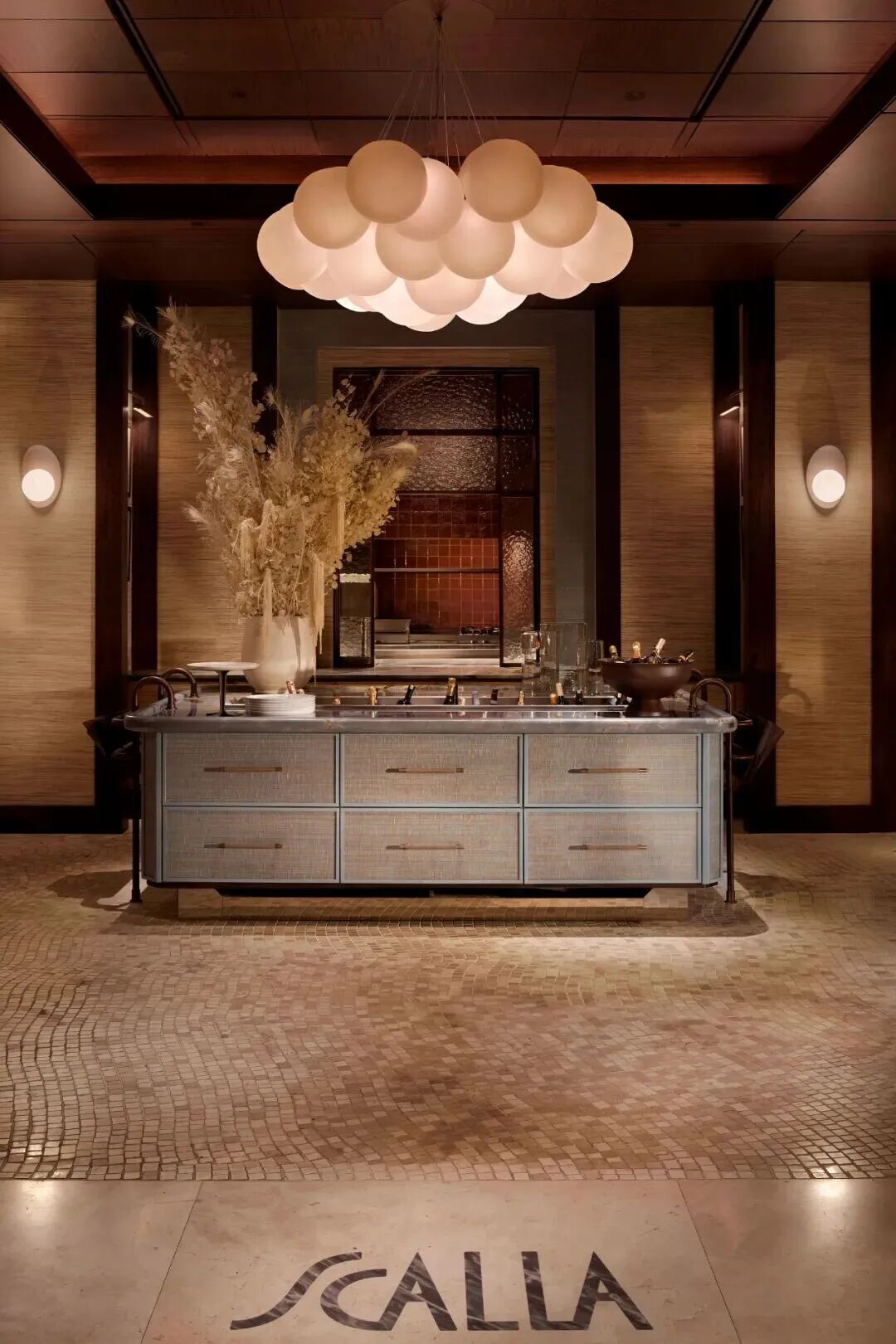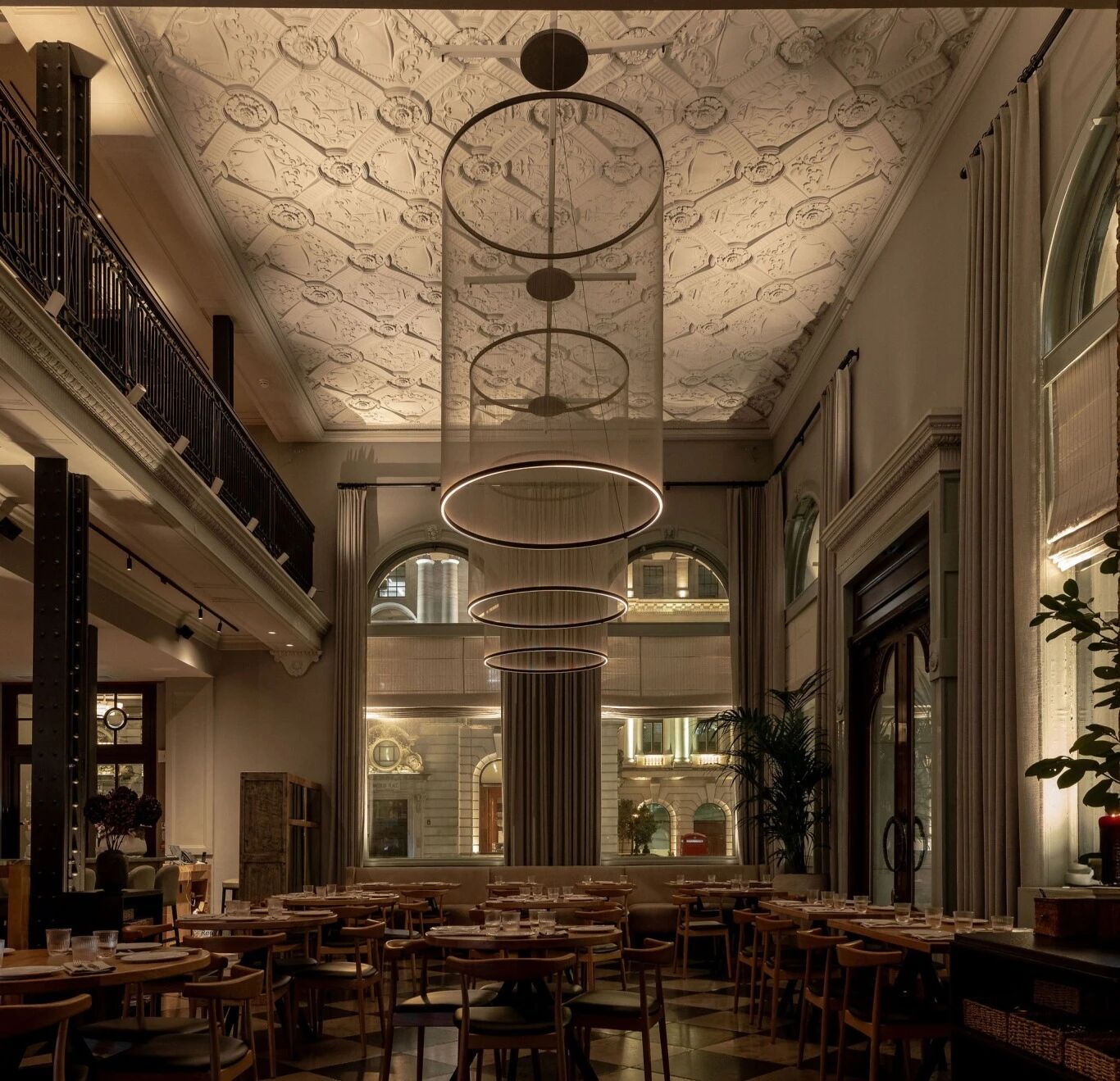Paseo de las Lilas House Taller David Dana
2019-07-24 14:50
Project: Paseo de las Lilas House Architects: Taller David Dana Location: Pabellón Bosques, Lomas de Vista Hermosa, Mexico City, Mexico Author: Architect David Dana Area 407.0 m2 Project Year 2017 Photographer: Alessandro Bo
项目:Paseo de LasLilas House Architect:高个子David Dana位置:Pabellón Bosques,Loma de Vista Hermosa,墨西哥城,墨西哥,作者:建筑师David Dana Area 407.0 m2项目年摄影师:Alessandro Bo
Description by Taller David Dana: The Paseo de las Lilas House stands 15 meters above ground. The main floor seats at the treetops level. This atypical architectural intervention seeks to create a direct bonding with the surrounding nature - also to maximize views - daylighting. The results are outstanding After we looked at the site and its context with detail, we decided that the foundation for this proposal would be a rustic/contemporary design, a fusion that produces perpetual appetite for innovation. On one side we integrated a few fragments that are recurrent in Mexican architecture and history. From the other we inserted contemporary ideas to counter culture the conventional architecture.
更高的大卫·达纳的描述:帕西奥·德·拉斯·利拉斯之家离地面15米高。主楼层位于树梢层。这种非典型的建筑干预旨在与周围的自然建立直接的联系。
The project is developed under sidewalk level, on an existing construction of 748m2 built on 3 levels. The main idea of the Paseo de las Lilas House was to retake the already built elements from the structure and house and, protect it from the natural conditions of the land. The project is developed within the last two vertical blocks of the structure, in this way the project manages to contain open spaces interacting with the outside.
该项目是在人行道层下开发的,现有建筑面积为748平方米,建在3层。帕西奥·德·拉斯·利拉斯宫的主要想法是从建筑和房屋中夺回已经建好的元素,保护它不受土地自然条件的影响。该项目是在结构的最后两个垂直块内开发的,通过这种方式,项目能够包含与外部交互的开放空间。
Based on a traditional program, it was agreed to project the house with a strong contemporary language, straight lines and pure volumes, inviting nature at all times to be an important part of the spaces inside the house, in this way the first level serves as the area of common areas where the kitchen and dining room are related directly The Rimadesio glass sliding doors allow flexibility in the configuration of the kitchen space providing privacy when needed.
在传统计划的基础上,人们同意用强烈的现代语言、直线和纯粹的体积设计房子,邀请自然在任何时候都成为房子内空间的重要组成部分,这样,第一层作为公共区域的区域,厨房和餐厅直接相关-Rimadesio玻璃滑动门允许厨房空间的配置灵活,在需要时提供隐私。
The upper floor of the house contains the private areas. The height of the ceiling and the depth of the space presented an opportunity that we decided to take with wood oak beams - a floor to ceiling bookshelf.
房子的上层包含私人区域。天花板的高度和空间的深度提供了一个机会,我们决定采取木材橡木梁。
The architectural program of the ground floor N 112.35 consists of Room. Dining room, bookshelf, staircase, guest bathroom, storerooms, kitchen, pantry, vertical nucleus hall, elevator, service staircase.
N 112.35底层的建筑方案由房间组成。餐厅,书架,楼梯,客人浴室,储藏室,厨房,储藏室,垂直核心大厅,电梯,服务楼梯。
The architectural program of the upper floor N 115.620 consists of office, lobby area, master bedroom, master bath-dressing room, secondary bedroom, secondary bathroom, bedroom 1, bathroom 1, and Family Room.
N 115.620高层建筑方案包括办公室、大堂面积、主卧、主洗浴间、二次卧室、二次浴室、卧室1、浴室1、家庭室。
keywords:Alessandro Bo photography contemporary design duplex interior design Mexico Mexico City rustic Taller David Dana
关键词:阿莱桑德罗·博摄影,当代设计,复式室内设计,墨西哥城,乡村高个子大卫·达纳
 举报
举报
别默默的看了,快登录帮我评论一下吧!:)
注册
登录
更多评论
相关文章
-

描边风设计中,最容易犯的8种问题分析
2018年走过了四分之一,LOGO设计趋势也清晰了LOGO设计
-

描边风设计中,最容易犯的8种问题分析
2018年走过了四分之一,LOGO设计趋势也清晰了LOGO设计
-

描边风设计中,最容易犯的8种问题分析
2018年走过了四分之一,LOGO设计趋势也清晰了LOGO设计


























































