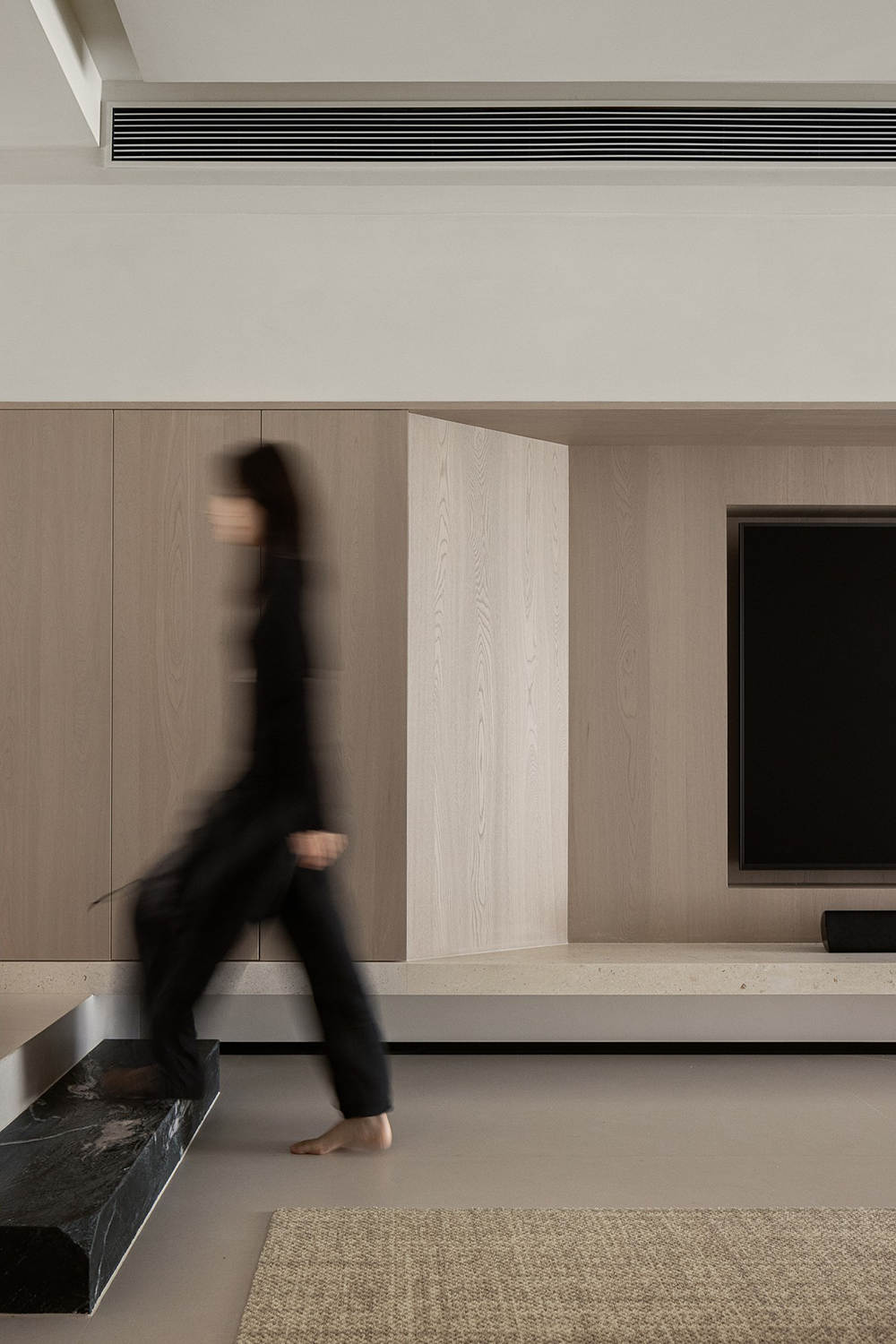House in Rathgar Arigho Larmour Wheeler Architects
2019-07-25 11:40


Project: House in Rathgar – Restoration of a Protected Structure Architects: Arigho Larmour Wheeler Architects Location: Dublin, Ireland Completion date: 2019 Photographer: Ste Murray
项目:Rathgar的房屋-修复一个受保护的结构建筑师:Aright o Larmour Wheeler建筑位置:爱尔兰都柏林,完工日期:2019年摄影师:Ste Murray
This Victorian semi-detached house is one of many Protected Structures in Dublin that was subdivided into flats during the last century. Here, the upper two storeys comprised 8 self-contained apartments with the lower ground-floor occupied as a single garden-flat.
这座维多利亚式半独立式住宅是都柏林许多保护建筑之一,在上个世纪被细分为公寓。在这里,上两层由8套独立的公寓组成,底层作为一个单一的花园公寓被占用。


The client’s brief was to convert the upper floors into a single-family residence, carefully removing all recent interventions relating to the subdivision of the property and bringing all rooms back to their original form. The works include a full refurbishment of the mechanical and electrical installations as well as repair of original windows, cornicing and internal joinery.
客户的简要介绍是将上层转换为单一的家庭住宅,仔细删除与物业细分相关的所有近期干预措施,并将所有房间恢复为原始形式。工程包括对机械和电气装置进行全面翻新,以及修复原始窗户、檐口和内部细木工。


Arigho Larmour Wheeler have designed a bespoke kitchen for the new dwelling in the rear reception room, a space which once more connects to the front drawing room allowing a dual aspect living space to be enjoyed.
Aright o Larmour Wheeler为后接待室的新住宅设计了一个定制厨房,这个空间再一次连接到前面的客厅,允许享受双重的居住空间。


The lower ground floor is retained as a separate unit with minor repair works. The house originally had a staircase from the upper ground floor leading directly to the garden which extends 50m to the rear laneway. Planning Permission was obtained to reinstate this access with a contemporary steel and concrete stair, re-connecting the newly refurbished main living spaces at first level with the beautiful gardens.
较低的底层保留为一个单独的单元,进行小规模的维修工程。这所房子原来有一个楼梯,从上一层直接通向花园,延伸到50米长的后巷。获得了规划许可,以恢复这一通道的当代钢和混凝土楼梯,重新连接新装修的主要生活空间在第一层与美丽的花园。






















keywords:apartments Arigho Larmour Wheeler Architects Dublin houses Ireland renovation restoration Ste Murray photography Victorian semi-detached house
关键词:公寓,Aright o Larmour,Wheeler建筑师,都柏林房屋,爱尔兰翻修修复,Ste Murray摄影,维多利亚式半独立房屋
























