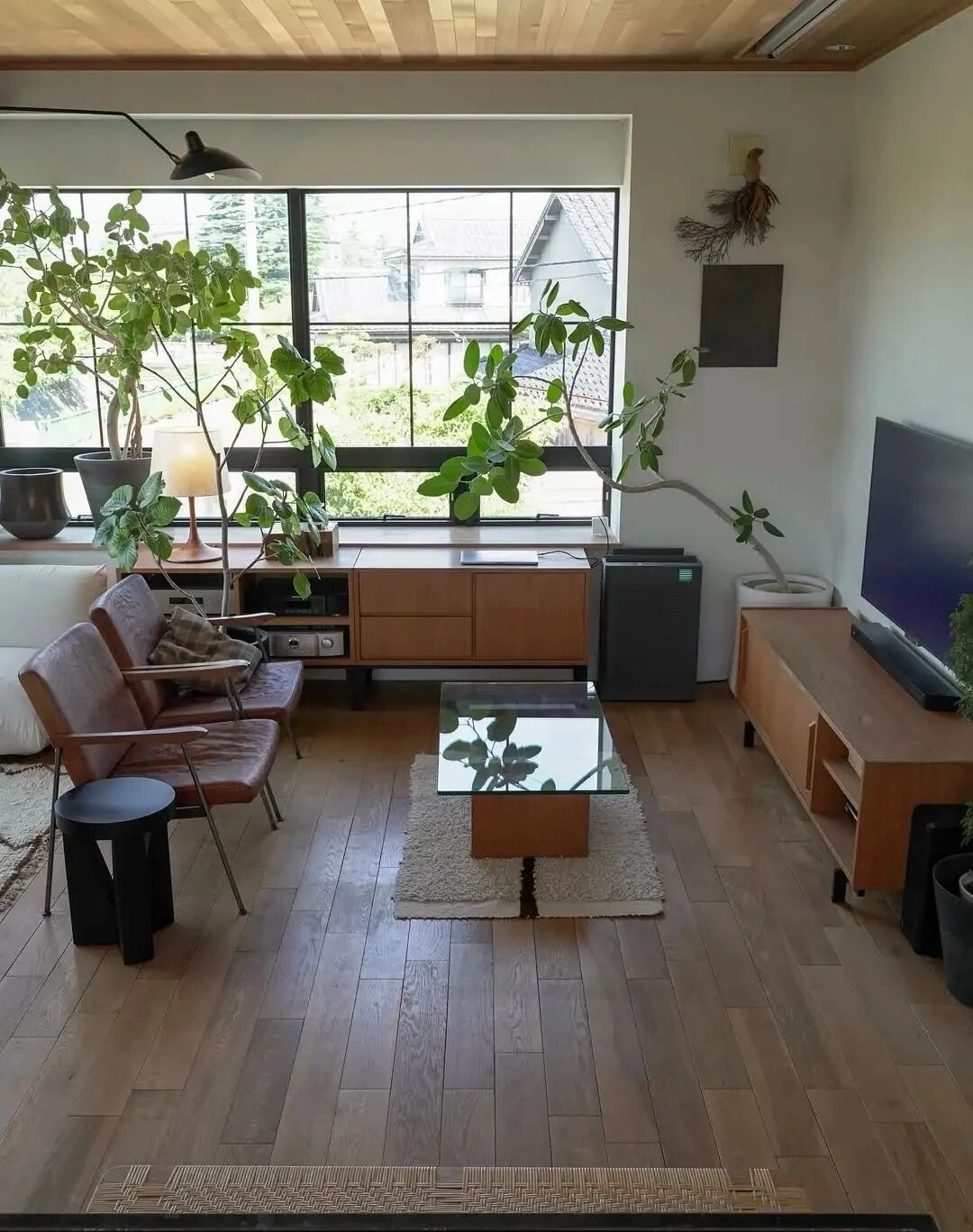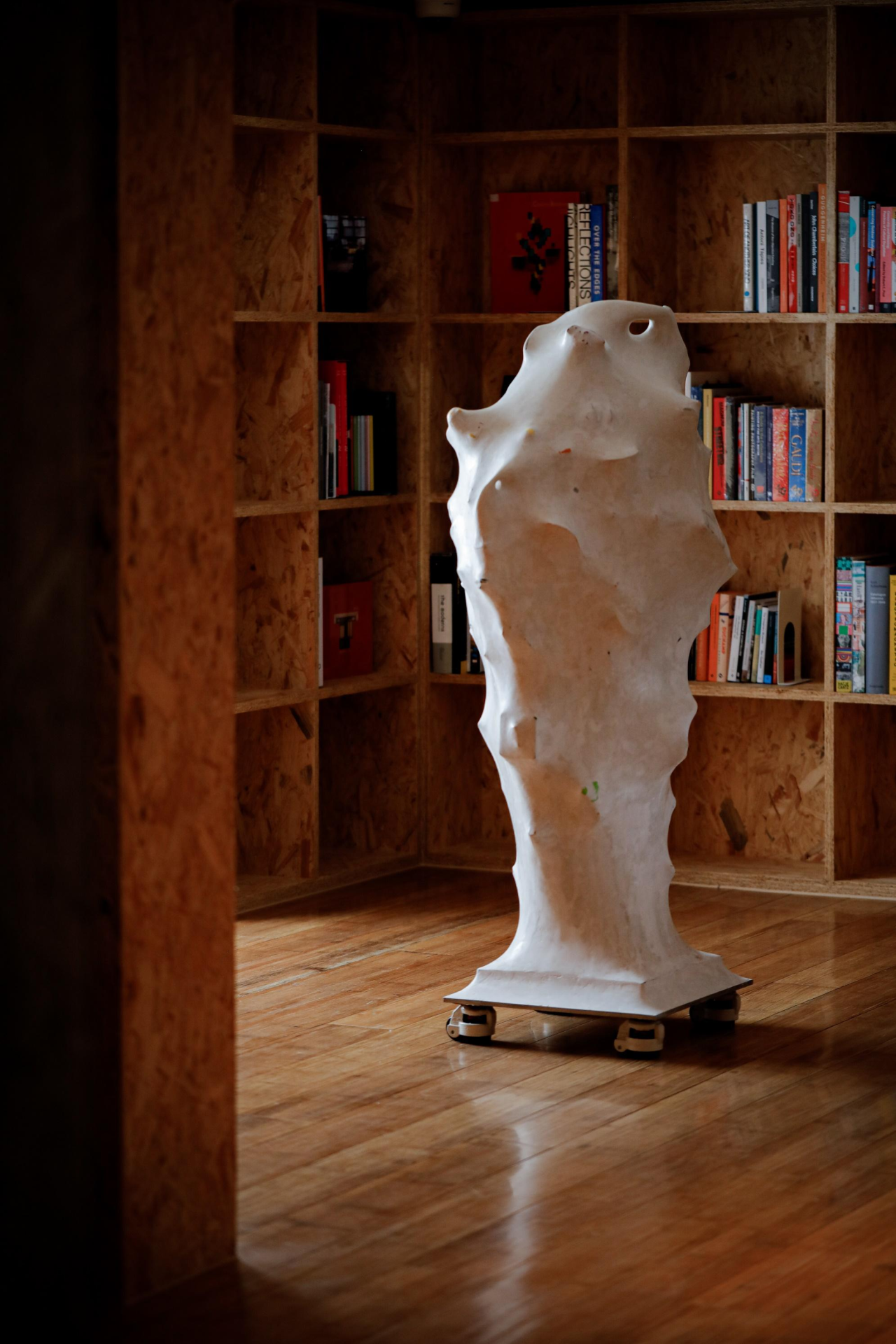Saarbrücken Villa Weber Hummel Architekten
2019-07-25 20:57
Project: Saarbrücken Villa Architects: Weber Hummel Architekten Location: Saarbrücken, Germany Year 2018 Photographer: Werner Huthmacher
项目:Saarbrücken Villa Architect:Weber Hummel Architekten:Saarbrücken,德国,2018年摄影师:Werner Huthmache
„We do not think in rooms, more in areas“, was the guiding principle set by a young family in the very beginning. After a total of 5 years of planning and construction, we were able to hand over a house with a consistent space continuum and a fluent transition between the inside and the outside.
“我们不多在房间里思考,更多地在领域里思考”,这是一个年轻家庭在一开始就制定的指导原则。经过总共5年的规划和建设,我们能够移交一所具有一致的空间连续性和内部与外部之间流畅过渡的房子。
The outstanding property is located on a slope side with a panoramic view over the valley. The Saarbrücken villa consists of three storeys and orients all bustling areas towards the view. The differently aligned „wings“ develop an inviting gesture for the entrance yard and a garden with a character of a forest clearing.
突出的财产是位于一个斜坡边,可以看到山谷的全景。萨尔布吕肯别墅由三层楼组成,所有的繁华区域都朝向视野。不同对齐的“翅膀”为入口庭院和一个具有森林砍伐特征的花园发展了一个诱人的姿态。
The ground floor is composed of a vestibule, as well as a large living and dining area with large glass surfaces creating visual relationships and smooth transitions to the outside area.
底层是由一个前厅,以及一个大的居住和就餐区与大玻璃表面创造视觉关系和平稳过渡到外部地区。
The compositional focus oft he house is a sculptural staircase which leads to the more private rooms for the family of four. Of particular charm ist he rooftop studio on the second floor, whose panoramic deck offers an impressive view over Saarbrücken.
他的房子的组成重点是一个雕塑楼梯,这导致更多的私人房间为四口之家。特别迷人的是,他的屋顶工作室在二楼,其全景甲板提供了一个令人印象深刻的萨尔布吕肯。
In order to implement the goal of a integrated design, the interior consists of an uniform material composition and even kitchen, bathroom and all cabinet surfaces are individually designed as integral parts of the overall architecture. The lightning in these areas is mainly characterized by architectural integrated light.
为了实现一体化设计的目标,室内由统一的材料组成,甚至厨房、浴室和所有橱柜表面都是作为整体建筑的组成部分单独设计的。这些地区的闪电以建筑综合光为主。
The outdoor facilities represent a visual extension of the interior. They support the overall concept of spatial zones and define different areas such as terraced garden, barbecue area, forrest terrace and sauna courtyard and therefore create different quality of stay for the young family.
室外设施是室内视觉的延伸。它们支持空间区域的整体概念,并定义不同的区域,如梯田花园、烧烤区、福雷斯特露台和桑拿庭院,从而为年轻家庭创造不同的住宿质量。
keywords:architects contemporary house Germany residential Saarbrücken villa Weber Hummel Architekten Werner Huthmacher photography
关键词:建筑师、当代住宅、德国住宅、萨尔布吕肯别墅、韦伯、汉梅尔建筑师、沃纳·赫特马赫摄影
 举报
举报
别默默的看了,快登录帮我评论一下吧!:)
注册
登录
更多评论
相关文章
-

描边风设计中,最容易犯的8种问题分析
2018年走过了四分之一,LOGO设计趋势也清晰了LOGO设计
-

描边风设计中,最容易犯的8种问题分析
2018年走过了四分之一,LOGO设计趋势也清晰了LOGO设计
-

描边风设计中,最容易犯的8种问题分析
2018年走过了四分之一,LOGO设计趋势也清晰了LOGO设计


















































