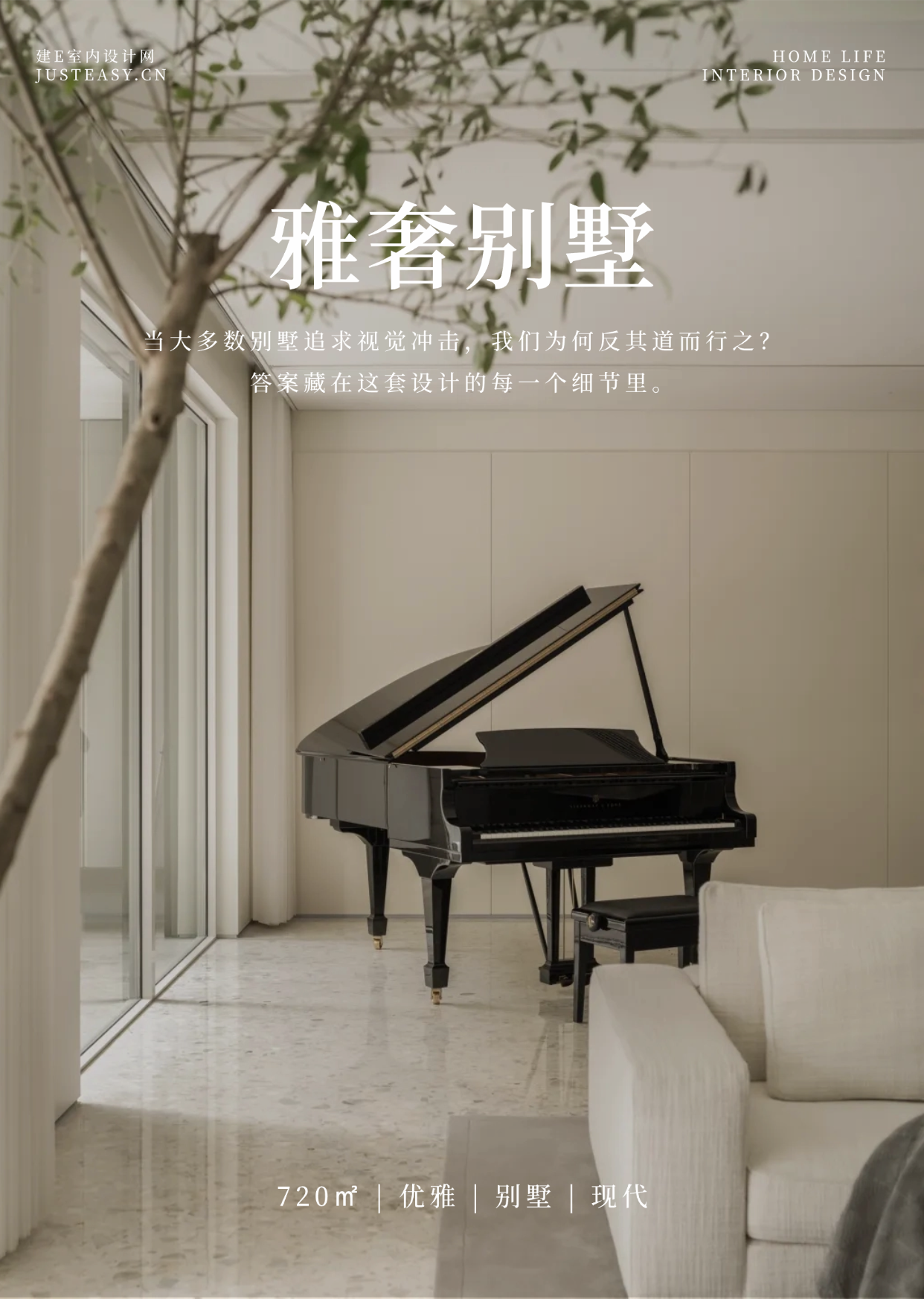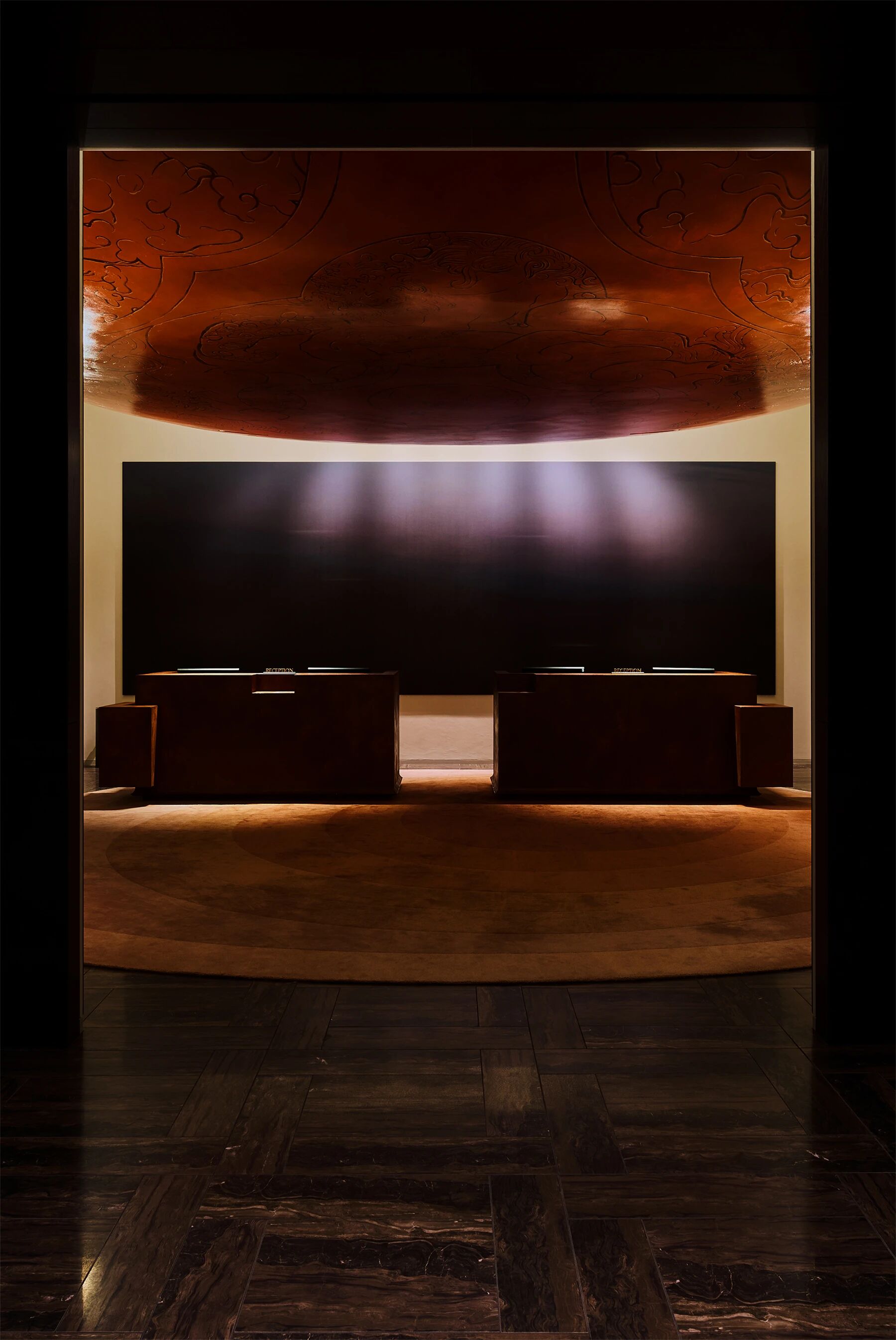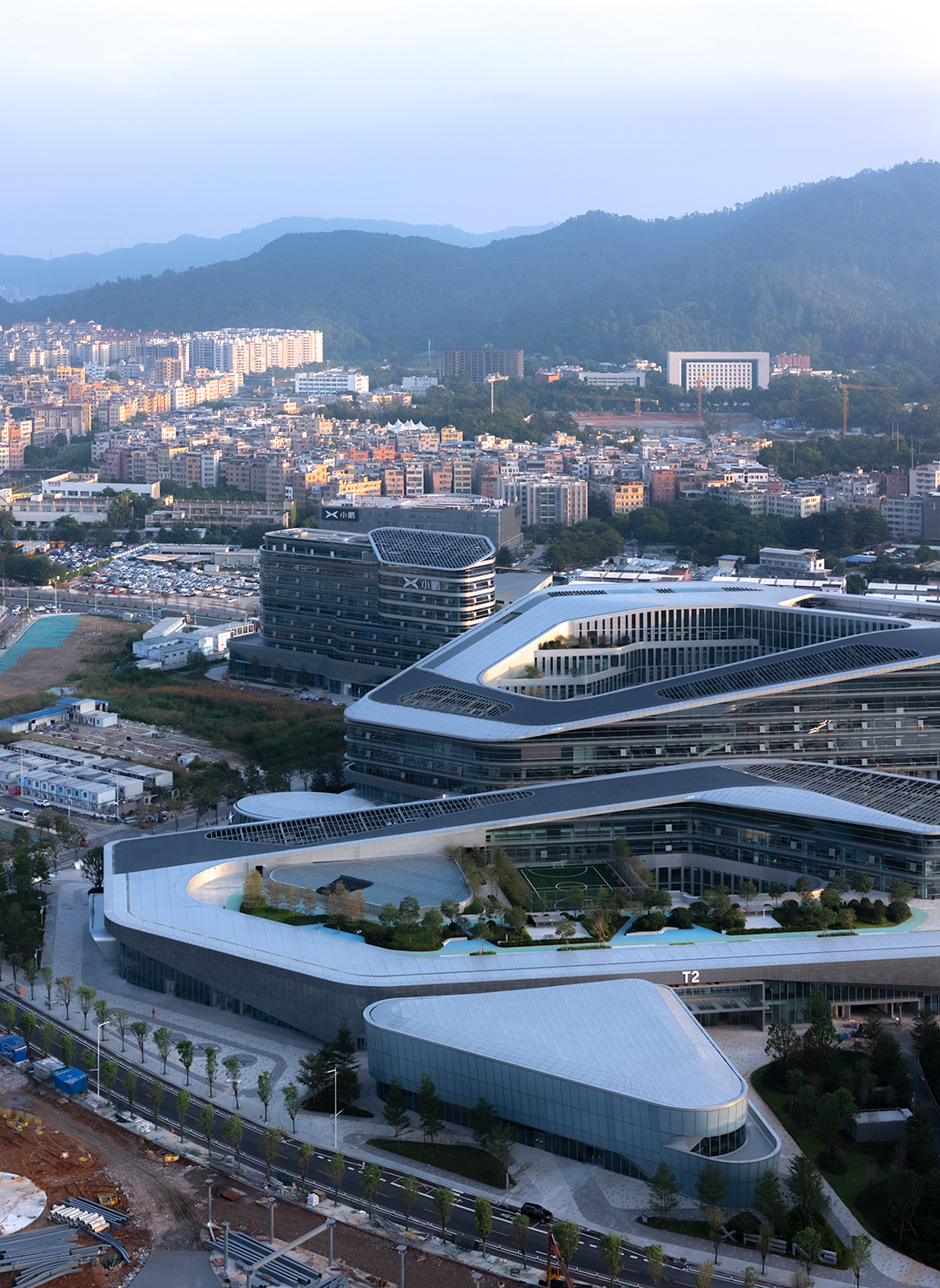Modern Urban Apartment in Tel Aviv created by Studio Perri Interior Design from a previously untouched 1970s apartment 特拉维夫的现代城市公寓由StudioPerri室内设计公司在上世纪70年代的公寓创建。
2019-07-25 16:24
In the north end of the city of Tel Aviv, Israel, designer at Studio Perri Interior Design recently completed a renovation on an apartment from the 1970s. Now, the newly updated Modern Urban Apartment is home to a young couple who needed something a little quieter than their previous apartment right in the centre of the city.
在特拉维夫市的北端,在工作室Perri室内设计的设计师最近在20世纪70年代完成了一个公寓的翻新。现在,新更新的现代城市公寓是一个年轻夫妇的家,他们需要比以前在市中心的公寓更安静些的东西。
The renovated apartment, which occupies 135 square metres, boasts a living room, kitchen, dining room, and balcony in the public paces, as well as four bedrooms, two bathrooms, a storage space, and even an entire room for the family cats in the private wing. Originally divided into two units- a larger apartment and a delineated smaller wing- in the 70s, the space has been joined for better flow and use of space.
翻新过的公寓占地135平方米,有客厅、厨房、餐厅和阳台,还有四间卧室、两个浴室、一个储物空间,甚至还有一个家庭猫在私人机翼上的整个房间。最初被划分为两个单元-一个更大的公寓和一个较小的机翼-在70年代,空间被连接起来以更好地流动和使用空间。
Previously to this brand new project, the apartment had never been renovated before after it was built in the 70s. The new owners, though in love with the building’s history and location, desired something a little more spacious with better light flow. In terms of atmosphere and aesthetic, clients and designers like chose a modern but minimalist scheme that effectively blends both beauty and functionality.
在这个崭新的项目之前,这个公寓在70年代建成后,从来没有翻新过。新的主人,尽管爱上了建筑的历史和位置,但希望能有更多的空间,并有更好的光线流动。在气氛和审美方面,客户和设计师喜欢选择一个现代但简约的方案,它能有效地融合美容和功能。
Inside, the renovation destroyed and rebuilt almost every single wall, keeping only the original support pillars and two wall’s in the couple’s young song’s room. In the space that use to be a separate, smaller unit, designers left walls out to blend it into the main apartment and built the kitchen and storage unit here, maximizing on that space for useful and essential home functions.
在里面,翻修几乎摧毁和重建了几乎每一堵墙,只保留了原来的支撑柱和两堵墙在这对夫妇的年轻歌曲的房间。在过去是一个独立的、较小的单元的空间里,设计师们把墙壁放在主公寓里,在这里建造了厨房和储藏室,最大限度地利用了这个空间来发挥有用的、必不可少的家庭功能。
Now, the kitchen is blended right into a bright open living space that sits on the edge of what was originally the main apartment volume while things were still split. Further towards the back of the home, a kids’ play room now sits where the old kitchen used to be. This space is very open as well, with all of the original walls removed and only visual delineations set in place to denote its borders.
现在,厨房被混合成一个明亮的开放式居住空间,它坐落在原来的主要公寓空间的边缘,而当时的房子还在分裂之中。在家的后面,现在有一个儿童游戏室,坐落在旧厨房里。这个空间也是非常开放的,所有原来的墙壁都被拆除了,只有视觉上的轮廓被设置起来表示它的边界。
Along the same vein of creating new space in efficient ways, designers actually used existing features of the building’s facade to make their client a new balcony space that wasn’t there before. By taking advantage of a strategically place bulge in the building’s exterior facade and building a small extended, open air space outward from the apartment’s outermost wall onto where it juts the furthest.
按照同样的思路,以有效的方式创造新的空间,设计师们实际上利用建筑正面的现有特征,让他们的客户成为一个以前没有的新的阳台空间。利用这座建筑外墙上的凸起的战略优势,从公寓最外面的墙壁向外建造一个狭小的露天空间,一直延伸到最远处的地方。
Large renovations took place towards the master bedroom as well. Leading up to the beautiful escape, the original corridor, which was quite narrow in nature, was enlarged and made wider so that more light can easily flow throughout the private spaces. The bedroom itself was also redesigned. Now it features two massive built-in wardrobes that sit parallel to each other and adjacent to the master bathroom, which received an updating treatment from its original state as well.
对主卧室也进行了大翻修。在通往美丽的逃生之路之前,原本狭小的走廊被放大,变得更宽,这样更多的光就可以很容易地流过私人空间。卧室本身也进行了重新设计。现在,它有两个巨大的内置衣柜,坐在平行的,毗邻主浴室,这是一个更新的待遇,从其原来的状态,以及。
Moving back out towards the main living space, visitors encounter the way that furniture, which was all custom designed for the room, does more than just provide seating and comfort. It also acts as a visual delineation between the main family room and the entryway and front door itself. Here, multi-function furniture provides custom storage for things like shoes and coats.
游客搬回主要生活空间,游客们遇到的方式是,家具是为房间设计的所有定制的,不仅仅是提供座位和舒适。它还充当主家庭间和入口通道和前门本身之间的视觉描绘。在这里,多功能家具为像鞋和外套之类的东西提供了定制的存储。
Throughout each space in the house, a careful palette of materials and colours is established and maintained with continuity. There is an emphasis on careful carpentry and colours that suit the wood finishes chosen. Maple wood shines throughout the spaces, accented and complemented by shades of grey, white, and black. To add depth, details in a deep blue, gold, and rich red are also featured like colour pops all throughout the home.
整个房子的每一个空间,一个仔细的材料和颜色的调色板是建立和保持连续性。有一个重点是仔细的木工和颜色,以适合木材完成选择。枫木照亮整个空间,强调和补充灰色,白色和黑色的阴影。为了增加深度,深蓝色,金色和丰富的红色细节也是特色的颜色弹出整个家庭。
The brand new kitchen we’ve spoken of so fondly wasn’t moved solely for the sake of larger spaces. It was also positioned to more positively influence the flow of the house and how rooms are accessed. Now, rather than being cut off from the main living space, a person working in the kitchen has a clear site to the living room and play room. This allows for daily functions and family time to become a shared experience.
我们说过的崭新的厨房不是为了更大的空间而单独移动的。它也被定位成更积极地影响房屋的流动以及房间如何被访问。现在,而不是从主要的生活空间被切断,在厨房工作的人在客厅和游戏室都有一个清晰的场地。这允许日常功能和家庭时间成为共享体验。
 举报
举报
别默默的看了,快登录帮我评论一下吧!:)
注册
登录
更多评论
相关文章
-

描边风设计中,最容易犯的8种问题分析
2018年走过了四分之一,LOGO设计趋势也清晰了LOGO设计
-

描边风设计中,最容易犯的8种问题分析
2018年走过了四分之一,LOGO设计趋势也清晰了LOGO设计
-

描边风设计中,最容易犯的8种问题分析
2018年走过了四分之一,LOGO设计趋势也清晰了LOGO设计






















































