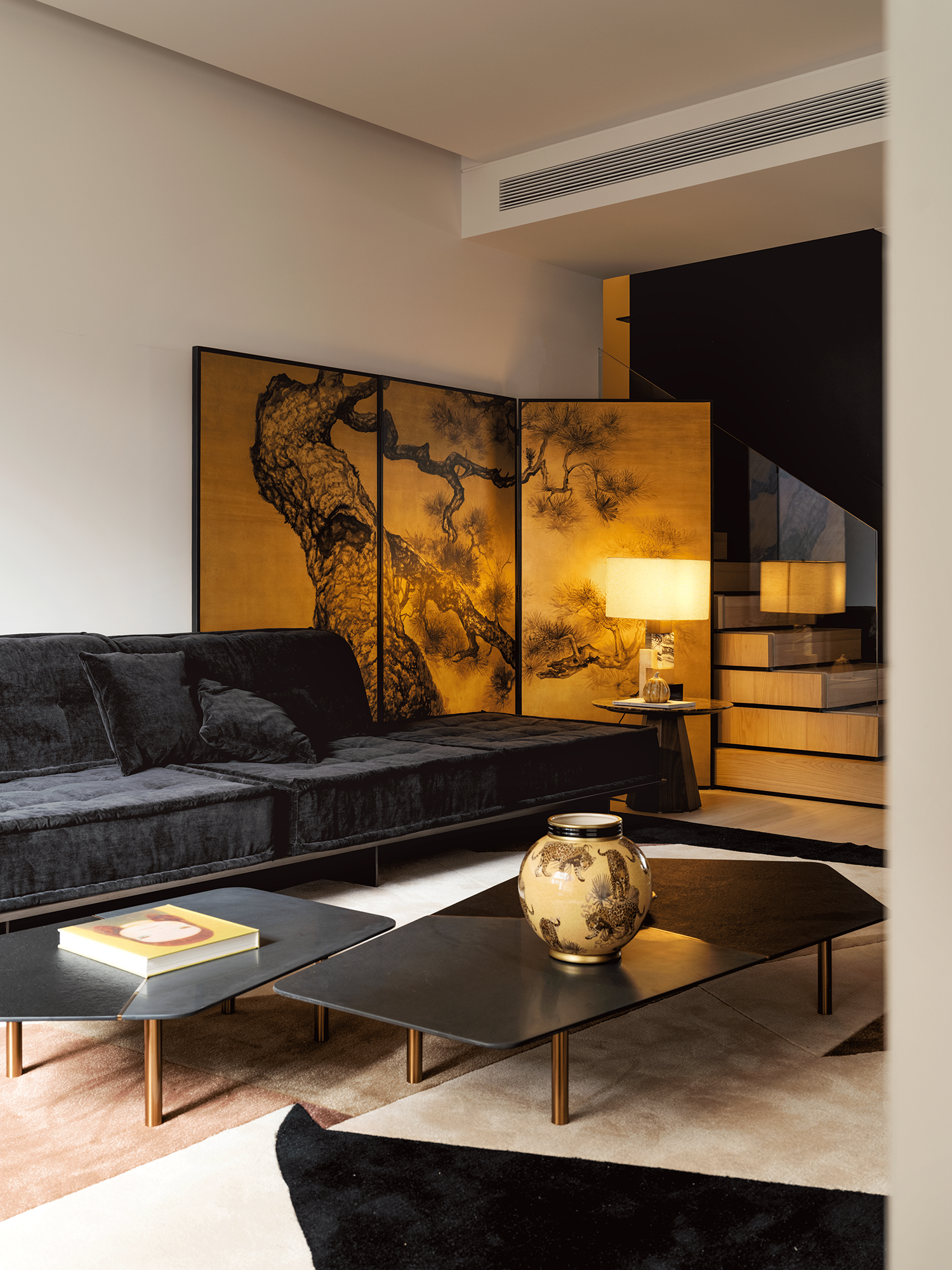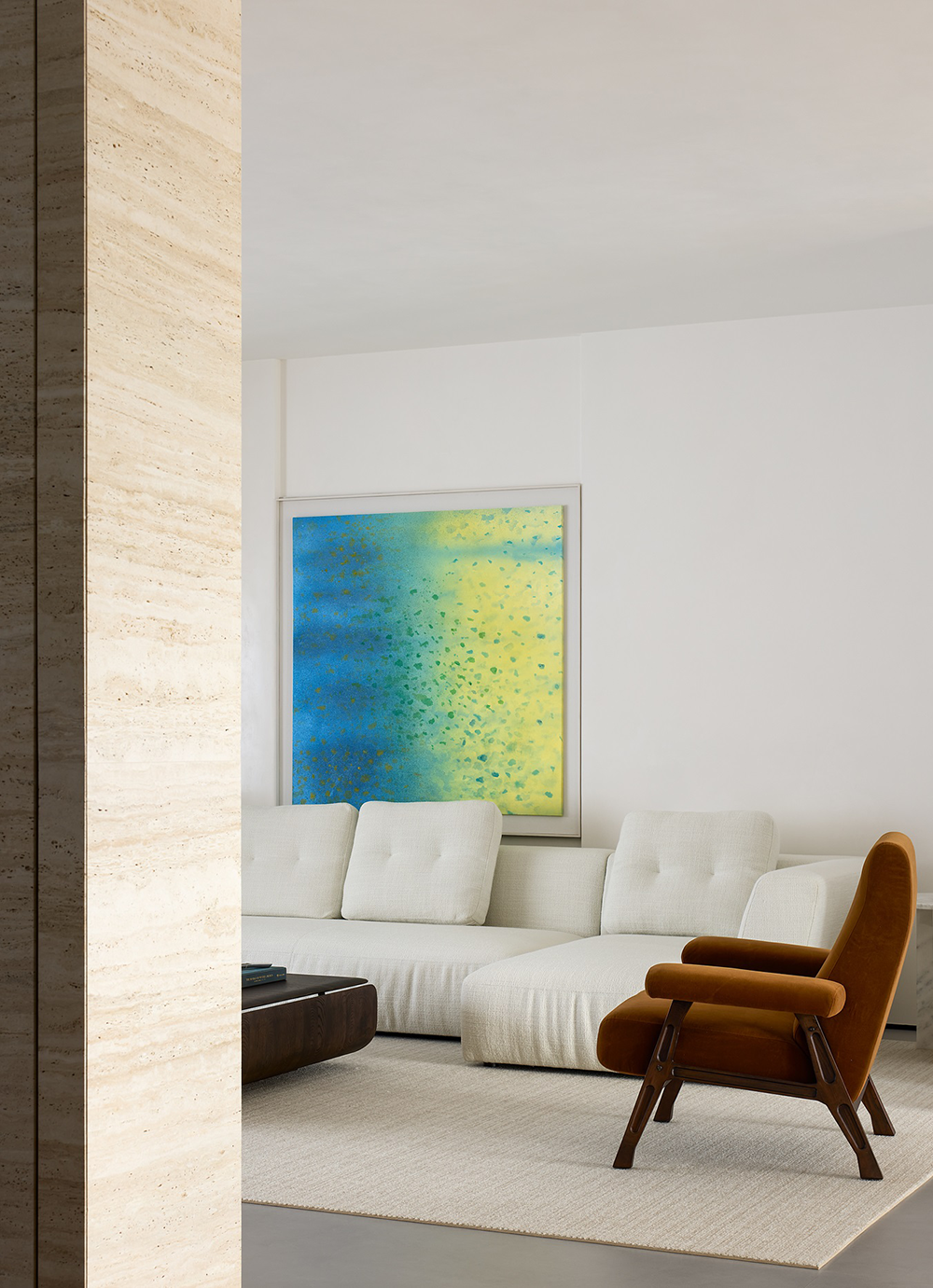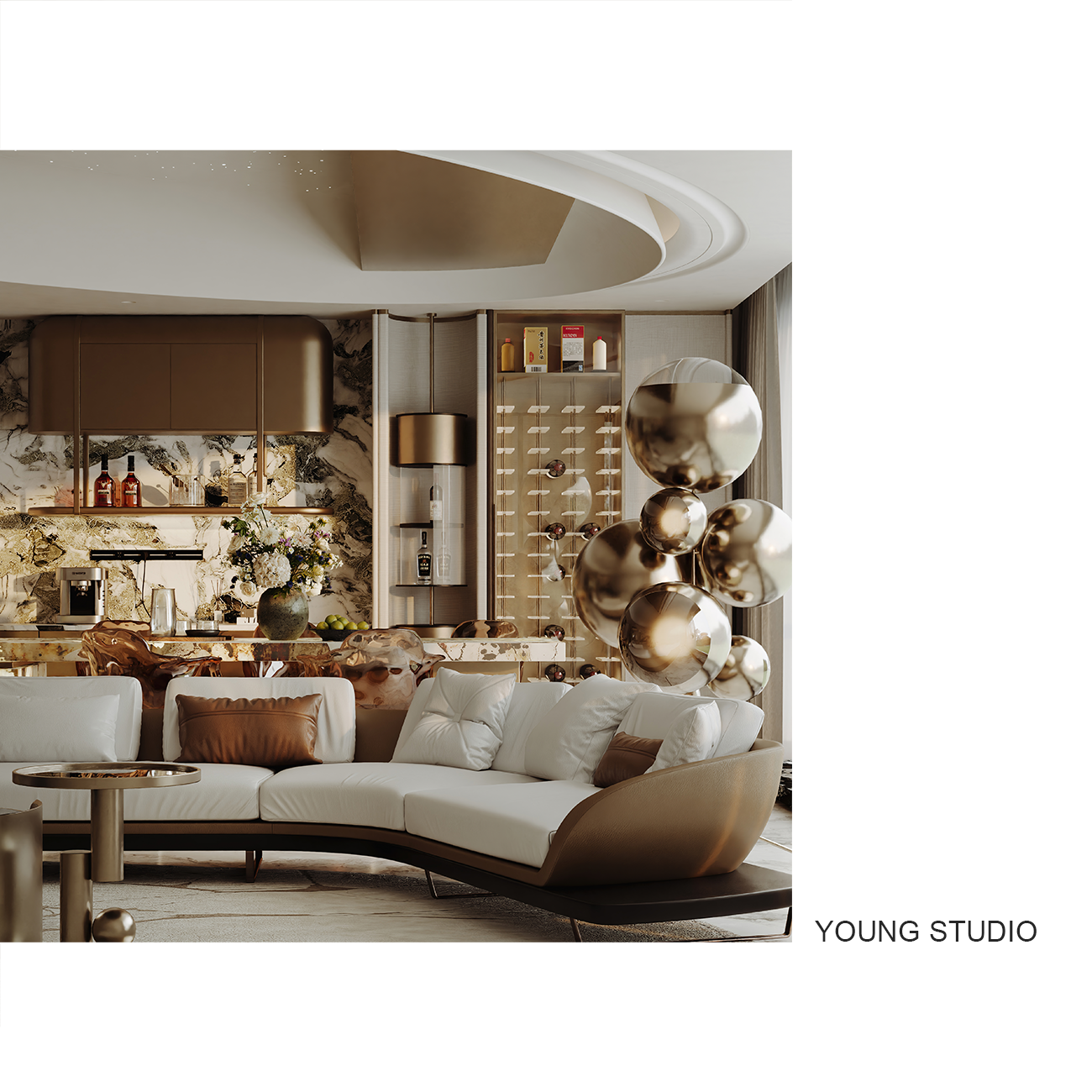House in Silhouette by Atelier red black 由ATElier红黑剪影的房子
2019-07-25 16:24
In the beautiful, sprawling suburbs of Berwick, Australia, innovative designers and architects at Atelier red black recently completed a family home, the House in Silhouette, that is nothing short of stunning.
在美丽的,广阔的郊区的伯里克,澳大利亚,创新的设计师和建筑师在Atelier红色黑色最近完成了一个家庭住宅,房子的剪影,这是无可比拟的惊人。
The site upon which the house sits is an impressive slope of 1.6 acres. It sits on the edge of a city, close enough for great access to amenities, but far enough outside the busy limits to feel a bit like a calm escape. The size of the plot and the new home that sits upon it is perfect for a small hobby farm, or perhaps ownership of a horse or two!
这所房子所在的地方是一个令人印象深刻的1.6英亩的坡度。它坐落在一座城市的边缘,距离很近,有很好的便利设施,但又远离繁忙的界限,感觉有点像一次平静的逃避。这块地的大小和坐落在上面的新家,对于一个小的爱好农场,或者也许拥有一两匹马来说,都是完美的!
The natural beauty of this piece of land encouraged designers to build the new home without actually interfering with it as much as they possibly could. They sought to create an experiential dwelling that fit with its slightly countryside setting but that still provides a contemporary influenced lifestyle for the young family moving in.
这片土地的自然美景鼓励设计师去建造新家,而不是尽可能地去干扰它。他们试图创造一种与乡村环境相适应的体验式住宅,但它仍然为搬进来的年轻家庭提供了一种受影响的当代生活方式。
The result was a durable and comfortable Australian house with a farmhouse chic aesthetic. It possesses two distinct volumes with a recessed hallway link between them and gables outside. The clean looking white painted brick found in the facade is neatly accented with dark steel elsewhere in the frame and furnished features. That playful contrast of light and dark is a theme you’ll find all throughout the home, which helps blend it more subtly into the countryside.
结果是一个耐用舒适的澳大利亚住宅,具有农舍别致的美感。它有两个不同的体积,在它们之间有一个凹进的走廊连接,外面还有可充气的通道。在立面中发现的清洁的白色油漆砖在框架和家具的其他地方都用深色的钢装饰得很好。有趣的光线和黑暗的对比是你在整个家庭中找到的主题,这有助于将它更微妙地融入到农村。
Flexibility, functionality, and free space were central tenets when it came to planning the home itself and how it might be used. A sense of luxury was requested for the retired owners, but style, diversity, and simple use were also required for multi-generational extended family who might live there intermittently throughout the year.
灵活性、功能和自由空间是规划家庭本身和如何使用它的核心原则。退休的业主们需要一种奢侈的感觉,但是多代的大家庭也需要风格、多样性和简单的使用,他们全年都可能断断续续地住在那里。
As far as bedrooms are concerned, the occasional residence of extended family was accounted for in the smaller gabled wing of the house. Here, three comforting and sizeable bedrooms were built with various branches of the family in mind and set behind sliding doors that can be thrown open for welcoming space and flow or closed off when the wing isn’t being used.
就卧室而言,在众议院较小的Gabbed机翼中,偶尔居住的大家庭占了上风。在这里,三个令人欣慰的和相当大的卧室是由家庭的各个分支建造的,并设置在滑动门后面,这些门可以打开,用于欢迎空间和流动,或者在机翼没有被使用时关闭。
Flexibility within certain spaces was also prioritized during the design and construction process. The goal was to provide all different family members present with the freedom to use the room how they need or please at any given moment in order to create an overarching sense of satisfaction to everyone in the space on any given day.
在设计和施工过程中,一定空间内的灵活性也得到了优先考虑。目标是向在座的所有不同的家庭成员提供使用房间的自由,他们在任何给定时刻都需要或取悦他们,以便在任何给定的时间内为空间中的每个人创造一种总体的满意感。
Designers wanted to be able to present the family with a house that they could somewhat mould, nest into, and make their own over time, rather than just giving them a rigidly divided structure with specific functions limiting the way each room might be used. They wanted to provide open, comfortable rooms that might be used for work, play, study, relaxation or nearly anything else interchangeably.
设计师们希望能给家庭带来一个房子,他们可以在一定程度上模具,筑巢,让他们自己度过时间,而不是仅仅给他们一个具有特定功能的刚性分割的结构,从而限制了每个房间都可以使用的方式。他们想提供开放的、舒适的房间,这些房间可以用于工作、玩耍、学习、放松或几乎可以交换的任何东西。
Views of nature and the presence of light play a large rope in the experience of the home as well. Rooms and windows were purposely situated to ensure that each room in the house gets some kind of green scenery in one direction or another through the high, clear windows. At the back of the house, natural light was actually prioritized so highly that a small “light courtyard” was built specifically to make sure the family room stays adequately bright.
大自然的景色和光的存在,也在家里的经验中发挥了很大的作用。房间和窗户被故意设置,以确保房子里的每一个房间都能透过高高的透明的窗户,从一个方向或另一个方向得到某种绿色的风景。在房子的后面,自然光实际上是高度优先的,所以专门建造了一个小的“灯光庭院”,以确保家庭房间保持足够的明亮。
This additional small courtyard was not just wasted space or single function! Designers saw it as a light source and an opportunity for additional garden space! They used the courtyard to incorporate more greenery and also the presence of bluestone, which is a reflection of its natural occurrence in the landscape around the house and Berwick’s history of quarrying the stone in past decades.
这个额外的小庭院不只是浪费空间或单一的功能!设计师认为它是一个光源和一个额外的花园空间的机会!他们利用庭院将更多的绿色植物和青石的存在结合在一起,这反映了它在房子周围的自然景观以及伯威克过去几十年采石的历史。
 举报
举报
别默默的看了,快登录帮我评论一下吧!:)
注册
登录
更多评论
相关文章
-

描边风设计中,最容易犯的8种问题分析
2018年走过了四分之一,LOGO设计趋势也清晰了LOGO设计
-

描边风设计中,最容易犯的8种问题分析
2018年走过了四分之一,LOGO设计趋势也清晰了LOGO设计
-

描边风设计中,最容易犯的8种问题分析
2018年走过了四分之一,LOGO设计趋势也清晰了LOGO设计
























































