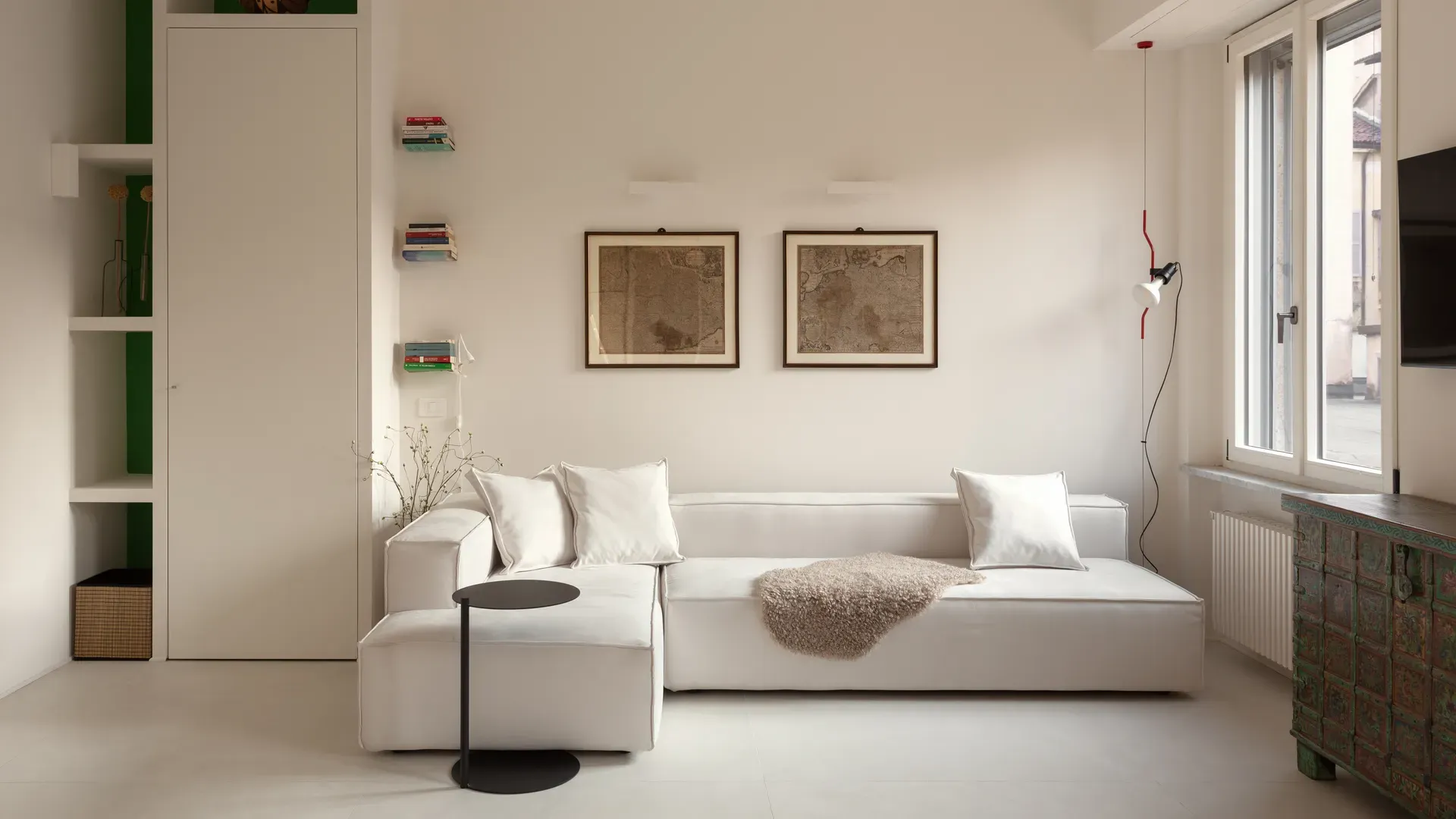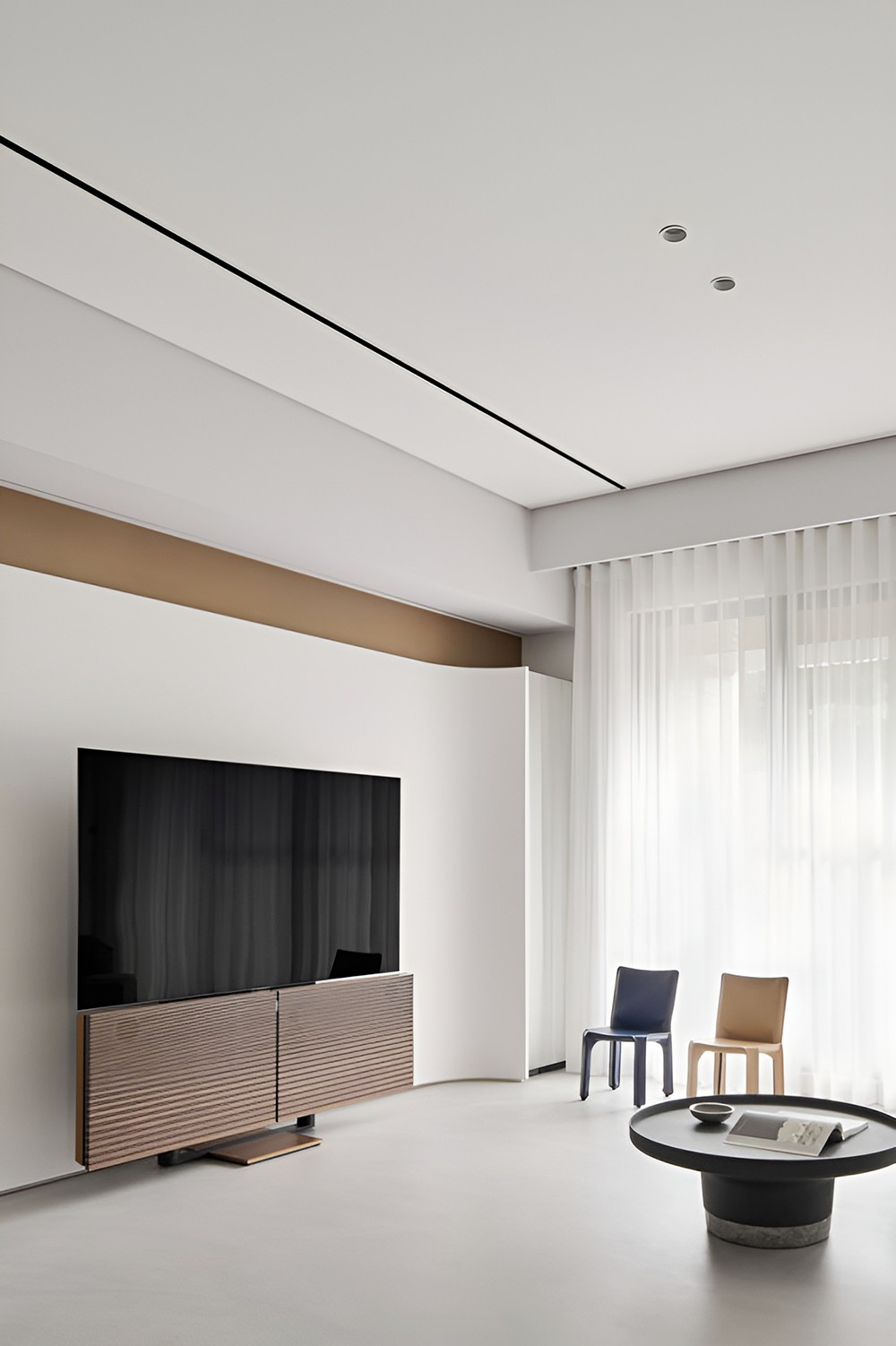Portuguese Elderly Care Centre created by Nuno Piedade Alexandre to resemble a comfortable, sunny retreat 葡萄牙老年人护理中心由NunoPiedadeAlexandre创建,以类似舒适、阳光明媚的撤退
2019-07-25 16:24
In the stunningly sunny city centre of Ponte de Sor in Portugal a wonderfully contemporary building that’s modern in both its aesthetic and functionality was recently completed by Nuno Piedade Alexandre to serve as the brand new Elderly Care Centre.
在葡萄牙PontedeSor的一个惊人的阳光明媚的城市中心,最近由NunoPiedadeAlexandre完成了现代化的美学和功能,以作为全新的老年人护理中心。
When the proposal was originally put forth, the challenge was to create a building that will present something new but also blend well and have a good connection with the wider complex in which it sits. Inside, the goal was to provide as many bedrooms as possible without sacrificing too much space or getting in the way of the patients wellbeing as top priority.
当该提案最初提出时,挑战是创建一座建筑,它将呈现出一些新的东西,但也能很好地融合,并与其所在的更广泛的复杂环境保持良好的联系。在内部,目标是提供尽可能多的卧室,同时又不牺牲太多的空间,或者将病人的健康状况作为首要任务。
The finished building features 10 double rooms and four individual rooms, each one fully equipped with en suite bathroom facilities for ease and privacy. Designers aimed to make the bedrooms and all patient spaces as spacious as possible without wasting any space, because space efficiency was also high on the list of priorities as well.
完成的建筑有10个双人房和4个单独的房间,每个房间都配备了舒适和隐私的套间浴室设施。设计师的目的是使卧室和所有患者空间尽可能宽敞,而不会浪费任何空间,因为空间效率也很高。
By fitting the rooms comfortably and sensibly into a building that’s perfectly tailored for the available space near the residence’s main building (this particular part of the Centre is a contemporary extension), designers aimed to provide an experience within that space that’s user focused. By this, we mean that the person themselves and what they need becomes to whole purpose of the room.
设计师们把房间舒适而明智地装修成一栋非常适合住宅主建筑附近可用空间的建筑(该中心的这一特定部分是当代的延伸部分),目的是在这一空间内提供一种以用户为中心的体验。我们的意思是,人本身和他们所需要的成为整个房间的目的。
This is achieved in part through dematerialization. Of course, we don’t mean that no creature comforts are provided! Rather, a calming and serene sort of minimalism is the style followed throughout the rooms. At the same time, decorative elements are not foregone. This is evident even in the building’s impressive exterior.
这部分是通过非物质化实现的。当然,我们并不意味着没有提供任何生物的舒适!相反,平静和宁静的简约主义是整个房间所遵循的风格。同时,不放弃装饰元件。这一点在建筑物令人印象深刻的外表中也是显而易见的。
You see, the facade of the Centre is distorted and made to look geometric and interesting thanks to the way the rooms are allowed every so slightly to extent past the boundaries of the walls where the windows are located. The overall effect from the outside is almost sculptural, rendering the new Centre a sort of landmark in the town thanks to its eye catching nature.
你看,中心的立面是扭曲的,看起来像几何的和有趣的,这要归功于这些房间被允许稍微超过窗户所在的墙壁的边界。从外部的整体效果几乎是雕塑,使新的中心成为一个标志性的城市,因为它引人注目的性质。
As part of its indoor minimalism, the rooms inside the building are purposely positioned to capture as much of the lovely outdoor view beyond them as possible. This is something the large windows and their angled protrusions helps with as well. The goal here was to bring vast amounts of sunny, natural daylight into each room for when patients aren’t able to actually go out and experience it beyond their beds on a given day.
作为其室内极简主义的一部分,建筑物内的房间被故意定位,以尽可能多地捕捉它们以外可爱的室外景色。这是大窗户和他们的角度突出也有帮助的东西。这里的目标是给每个房间带来大量的阳光,自然的日光,让病人在特定的一天无法真正走出床外去体验。
These same windows are really the key to the designers’ goals of facilitating communication between the building and its surrounding space and landscape. It might sit closer to the other buildings its patients need access to, making it a functional urban setting, but it also provides wonderfully framed views of the sprawling trees in its yard so no one resting in its beds has to struggle to enjoy nature.
这些同样的窗户是真正的关键,设计师的目标是促进建筑与其周围的空间和景观之间的沟通。它可能更靠近病人需要进入的其他建筑物,这使它成为一个实用的城市环境,但它也提供了美丽的框架,它的院子里的树木蔓延,所以没有人在床上休息,以享受大自然。
CATEGORIES: Selected Work
 举报
举报
别默默的看了,快登录帮我评论一下吧!:)
注册
登录
更多评论
相关文章
-

描边风设计中,最容易犯的8种问题分析
2018年走过了四分之一,LOGO设计趋势也清晰了LOGO设计
-

描边风设计中,最容易犯的8种问题分析
2018年走过了四分之一,LOGO设计趋势也清晰了LOGO设计
-

描边风设计中,最容易犯的8种问题分析
2018年走过了四分之一,LOGO设计趋势也清晰了LOGO设计










































