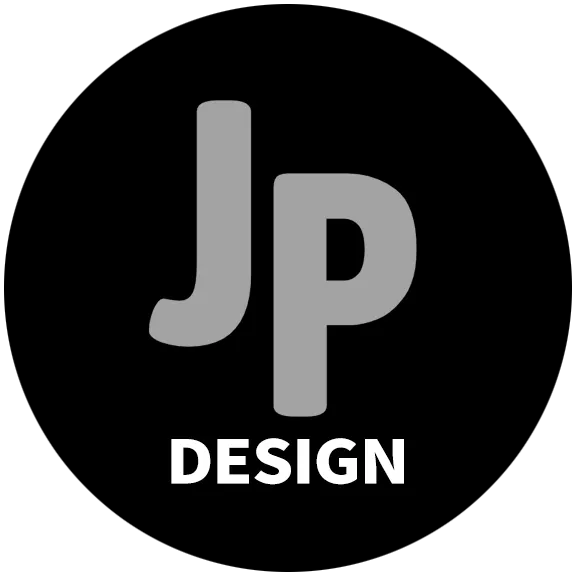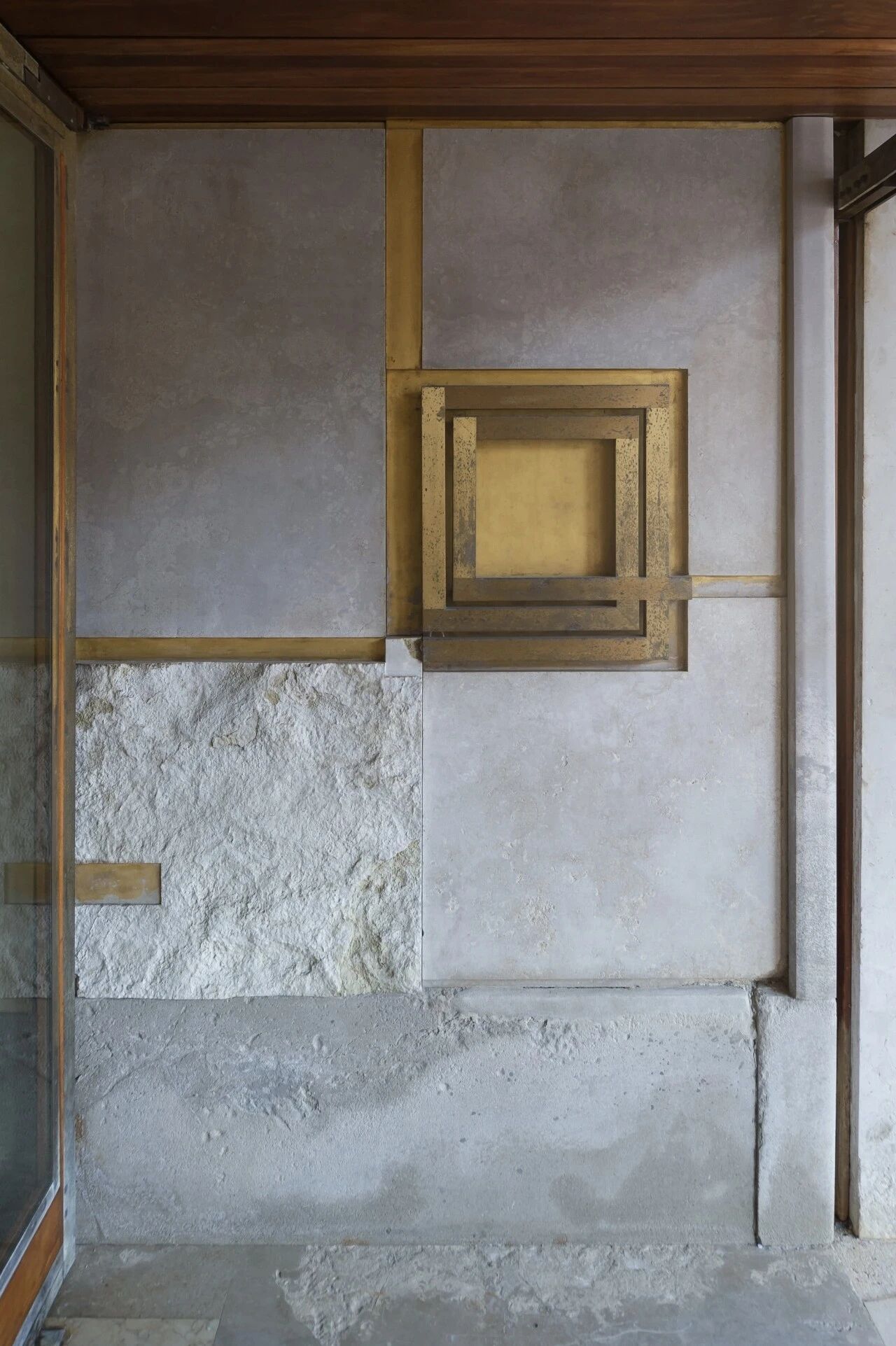Charlottes Traditional Home created by Fusterio Design as a light, old fashioned family home Charlottes传统住宅由FusterioDesign创建,作为一个轻盈、老式的家庭住宅。
2019-07-25 16:24
In the quiet green spaces of Charlotte, in North Carolina, Fusterio Design recently finished the large and impressive Traditional Home to provide a family with a comfortable living space that hearkens back to classic and somewhat old fashioned architectural and lifestyle elements typical of the local area.
在北卡罗莱纳州夏洛特安静的绿色空间里,Fusterio设计公司最近完成了这座巨大而令人印象深刻的传统住宅,为家庭提供了一个舒适的居住空间,让人们回想起典型的传统建筑和生活方式元素。
In total, Traditional Home encompasses 3,694 square feet on an expansive plot of green land right outside the city. In addition to beautiful shared spaces for the family to bond and host guests in, the home boasts four large bedrooms and three bathrooms throughout the house.
总体来说,传统的住宅占地3,694平方英尺,位于城市外的绿地的广阔地块上。除了为家人和客人提供美丽的共享空间外,家庭还拥有4间大卧室和3间浴室。
One of the most interesting aspects of the house is the way design teams intentionally chose to create a notable contrast between the home’s exterior and the style inside. From the street, the building is a striking example of traditional local architecture, and much of that continues inside, but a shift towards modern shapes, materials, and furnishings is visible the moment one enters the front door.
房子最有趣的方面之一是设计团队有意选择的方式,在房子的外观和内部风格之间创造一个显著的对比。从街道上看,这座建筑是当地传统建筑的一个显著例子,其中大部分仍在建筑内部,但一旦进入前门,就可以看到向现代形状、材料和家具的转变。
One constant example of traditional materiality all throughout the house is the heavy featuring of white oak. It can be seen in cupboards, decor detailing, trim, and all across the floors throughout the house. These wooden elements contrast beautifully with high end lighting choices, cleanly modern looking tiles, and contemporary plumbing features.
贯穿整个房子的传统物质性的一个固定的例子就是白色橡树的沉重特色。它可以在橱柜,装饰,以及整个房子的地板上都可以看到。这些木制元素形成了鲜明的对比,高端照明选择,干净的现代外观瓷砖,和当代管道功能。
To match the white oak featured all over but withstand changes in weather, the bulk of the home’s exterior is built from brick that has also been painted a clean, stark white. These bricks contrast further with even more wood in the form of cedar columns and a pleasantly naturally stained cedar porch.
为了配合白橡树的特点,但经受住天气的变化,房子的大部分外观是用砖建造的,它也被漆成了干净的、纯白的白色。这些砖块与更多的木材形成了更多的雪松柱形式和一个令人愉快的自然染色的雪松门廊。
Although it is intentionally styled along an old fashioned, not-quite-rustic aesthetic, the kitchen is possibly the most obviously modern looking room in the house. Here, brand new appliances made from gleaming stainless steel play off shining white marble countertops. Decor elements and continued wooden details, however, keep a sense of the traditional ever present for cohesiveness.
虽然它是故意沿着老式的、非相当乡村的审美风格设计的,但厨房可能是房子里最明显的现代化的房间。在这里,由闪闪发光的不锈钢制成的崭新的电器,在白色大理石台面发光。然而,装饰元素和继续的木制细节保持了传统的凝聚力。
Despite the fact that the layout of the home follows a more classic sense of room building, with more delineation between common spaces than you might find in very modern looking open concept spaces, the house still manages to feel open and airy, rather than closed off or uninviting.
尽管住宅布局遵循的是更为经典的房屋建筑感,公共空间之间的划定比在非常现代开放的概念空间中可能发现的更多,但该房屋仍然设法感觉到开放和通风,而不是关闭或不开放。
This is partially due to the colour choices (white is absolutely the dominant shade throughout all rooms), but also the design choice to prioritize large, gorgeous windows. Every room features beautiful casings and glazed panes, many that extend clear from floor to ceiling. This is just one example of the kind of incredible attention to detail that went into designing and building the house.
At the heart of the home is a grand looking living room where the bulk of the family’s bonding time is spent. In this room, beautifully old fashioned style furniture is arranged comfortably around a stately looking fireplace, close to which designers built a set of impressive French doors. These lead to a shaded and very pleasant covered deck at the back of the house.
在家里的中心是一个豪华的客厅,那里大部分家庭的联系时间都花在那里。在这个房间里,漂亮的旧式家具舒适地布置在一座漂亮的壁炉周围,设计师们在那里建造了一套令人印象深刻的法国门。这导致了房子后部的遮蔽和令人愉快的甲板。
The covered deck is built more like a fully equipped outdoor living space rather than simply a patio where people might spend a few minutes. For example, the family regularly eats dinner out there on warm days. The house already boasts two different dining rooms as well, one formal and one informal, giving the owners flexibility of where to dine depending on the occasion.
覆盖的甲板更像是一个设备齐全的户外生活空间,而不是简单的露台,人们可以花几分钟的时间。例如,在温暖的日子里,家人经常在那里吃晚餐。这所房子已经有两个不同的餐厅,一个正式的和一个非正式的,给业主的灵活性,视情况而定。
Besides the double dining room situation, the house boasts several other spots where classic looking decor and styling gives off a traditional feel even though the concept of the space is actually quite contemporary. The mud room is a great example, as is the “zero entry” shower, which resembles its own open concept room!
除了双人餐厅的情况,房子还有其他几个地方,古典的装潢和造型散发出一种传统的感觉,尽管这个空间的概念实际上是相当现代的。泥房是一个很好的例子,因为“零入口”淋浴,它类似于它自己开放的概念房!
Overall, the colour scheme house-wide is very light, which is part of what keeps things feeling so light and airy. That’s not to stay, however, that the rooms feel to monochrome of that they’re not dynamic! In each space, darker features like cabinets or siding ground the room while gold decor pieces keep things interesting and slightly upscale.
总体来说,颜色方案是非常轻的,它是让事物感觉如此光明和通风的一部分。不过,这并不是为了保持房间的单色,因为它们不是动态的!在每个空间中,类似橱柜或侧线的较深的特征是房间,而黄金装饰件则使事情变得有趣和稍微高档。
Photos by Charlotte Imagery
 举报
举报
别默默的看了,快登录帮我评论一下吧!:)
注册
登录
更多评论
相关文章
-

描边风设计中,最容易犯的8种问题分析
2018年走过了四分之一,LOGO设计趋势也清晰了LOGO设计
-

描边风设计中,最容易犯的8种问题分析
2018年走过了四分之一,LOGO设计趋势也清晰了LOGO设计
-

描边风设计中,最容易犯的8种问题分析
2018年走过了四分之一,LOGO设计趋势也清晰了LOGO设计














































