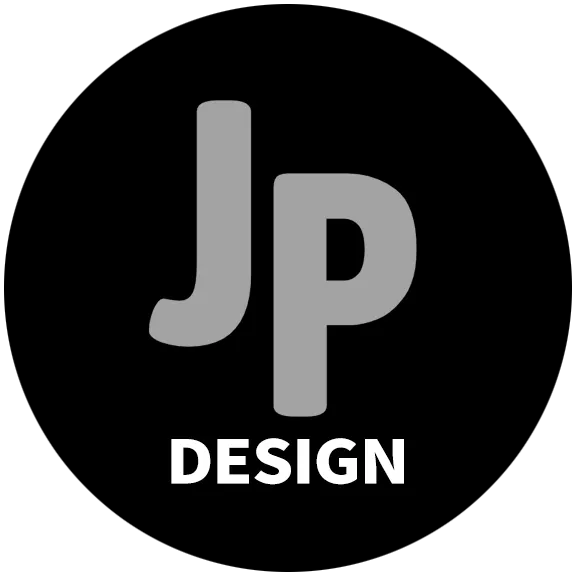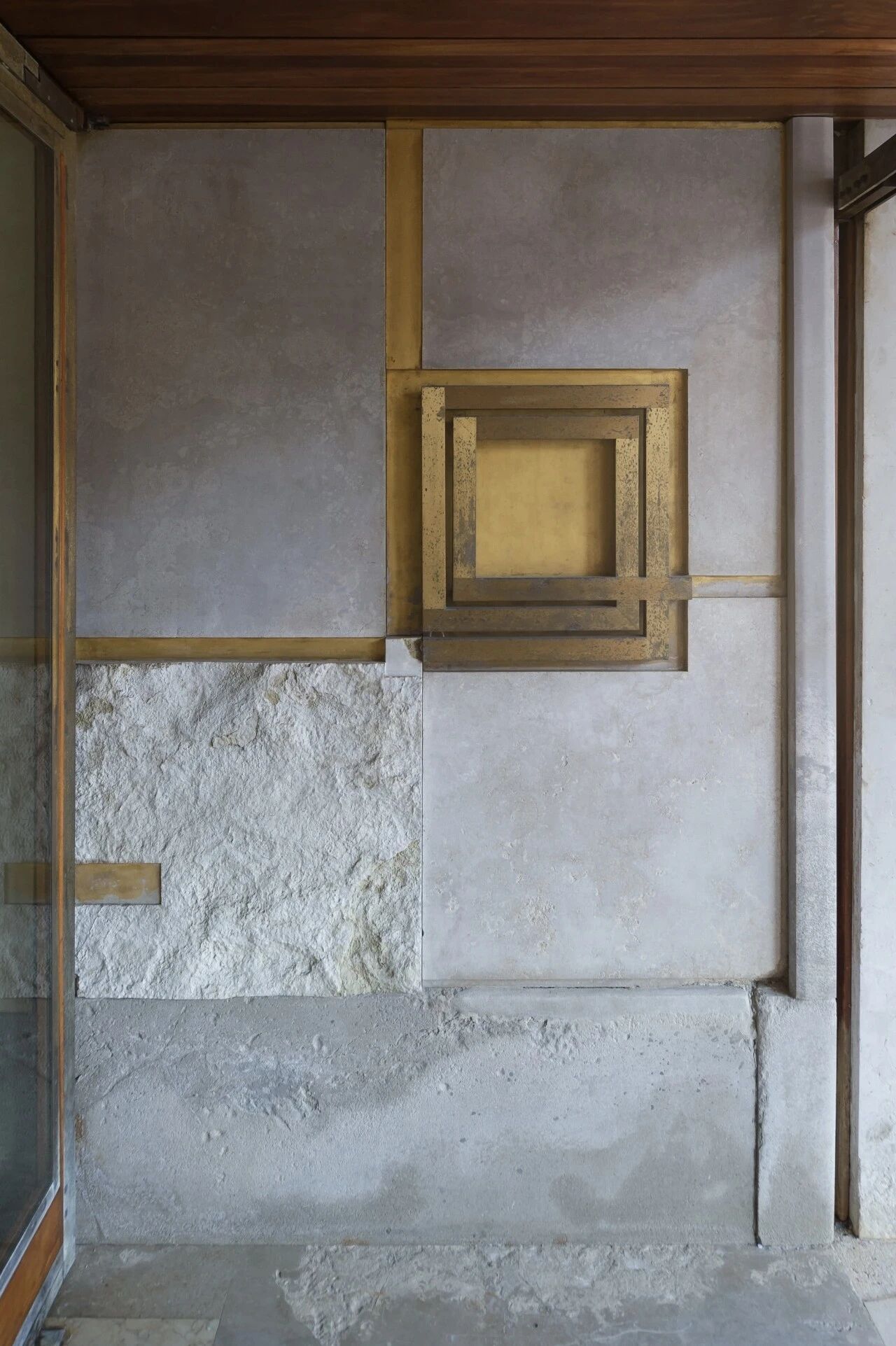Architectural teams at Studio 11 design their own office in Minsk 第11号工作室的建筑团队在明斯克设计自己的办公室
2019-07-24 18:16
In the city of Minsk in Belarus, a team of young, vivacious architects at the firm Studio 11 have recently finished designing their entire own head office space, right at the heart of the city.
在白俄罗斯明斯克市,一个年轻的、活泼的建筑师在公司工作室11最近完成了自己的整个办公室空间的设计,就在城市的中心。
The layout of the brand new Minsk office consists of a networking of rooms. These are two primary workrooms, a fully equipped kitchen, a high tech bathroom, and a final room for storing materials and samples. The office’s interior is interesting and unique because, going into it, designers did not nail down any specifically planned or concrete aesthetic or scheme; they let it develop gradually through the process, giving it an atmosphere that feels organic and looks fluid.
全新明斯克办公室的布局由一组房间组成。这是两个主要的工作室,一个设备齐全的厨房,一个高科技浴室,最后一个存放材料和样品的房间。这间办公室的内部很有趣,也很独特,因为进入办公室后,设计师们并没有确定任何具体的计划或具体的美学或方案;他们让它在整个过程中逐步发展,给它一种感觉有机、看起来动荡不安的氛围。
Because it was created directly by those who work there, this particular work place is literally a physical manifestation of the personal and business philosophies of its employees. Their personal stamps and influences can be recognized throughout the rooms, mimicking the techniques and styles that are typical of the company’s client projects and have become like a signature.
因为它是直接由在那里工作的人创造的,这个特定的工作场所实际上是员工个人和商业哲学的具体体现。他们的个人邮票和影响可以识别整个房间,模仿的技术和风格,是典型的公司客户项目,并已成为一个签名。
A great example of this is the ceramic module; a space that bears a lot of personal meaning to those working in the office because the concept was originally developed and built in its first iteration for on of the company’s first widely recognized interior projects. This sense if personal connection with a workplace adds a cozy layer that is at once motivating and relaxing.
这方面的一个很好的例子是陶瓷模块;对于在办公室工作的人来说,这个空间具有很多个人意义,因为这个概念最初是在公司首个得到广泛认可的内部项目的首个迭代中开发和构建的。这种感觉,如果个人与工作场所的联系,增加了一个舒适的一层,是立即激励和放松。
Now that it’s finished, the interior scheme bears large modernist influences. It is also clad with classic and more contemporary art and has a few splashes of trendy elements here and there. The materiality is intentionally quite functional, mimimalist, and sterile looking, but the colour pops of chosen local furnishings and art pieces warm it up.
现在它已经完成了,内部计划带来了巨大的现代主义影响。它也是经典的和更现代的艺术,在这里和那里有一些时髦的元素。重要的是有意的功能、模仿和不育,但是选择的当地家具和艺术片的颜色持久性有机发光。
Throughout each of the rooms, even, where decor differs, there is a common thread that emphasizes the raw and beautifully impure. This is evident in the way most of the concrete surfaces have been left with all their natural pores and cracks. The ceiling, as well, is similarly unfinished and unpolished and yet contributes beautifully the the overall aesthetic.
在每个房间里,即使在装饰不同的地方,也有一条共同的线索,强调原始和美丽的不洁。从大多数混凝土表面的自然孔隙和裂缝来看,这一点是显而易见的。天花板,以及,同样是未完成和未抛光,但贡献了美丽的整体美学。
To suit the grey of the many concrete elements but still keep the place bright and friendly, the walls have been painted a grey tinted blue on the lower half, giving each a horizontal stripe. In most rooms, the curtains reflect this same hue, adding dimension and continuity throughout the spaces. Other colours in paintings, greenery, and pops of decor reflect or contrast with this central shade accordingly.
为了适应许多混凝土元素的灰色,但仍然保持了明亮和友好的地方,墙壁已被涂成灰色的蓝色在下半部,给每一个水平条纹。在大多数房间里,窗帘反映了同样的色调,增加了空间的尺寸和连续性。其他颜色在绘画,绿色植物,和POP装饰反映或对比的中央阴影相应。
Perhaps the most central piece of the office is the salmon coloured kitchen island that sits right in the middle of the kitchen, which in turn is in the middle of the office. This means that most of the other spaces in the workplace are organized around it, making it a kind of anchor within the colour and decor schemes.
也许最中心的办公室是位于厨房中间的鲑鱼彩色厨房岛,这反过来又位于办公室的中间。这意味着工作场所的大部分其他空间都围绕着它而组织起来,使它成为颜色和装饰方案中的一种锚。
Besides the way designers chose to decorate their work spaces with art from local creators, they also incorporated samples of their own, featuring many of their influences and typical materiality choices right there where they can be seen by all. These art pieces and samples, in partnership with plants and greenery dotted around each room, create a sense of cosiness in a modernist office that might otherwise feel loud and echoing.
除了设计师们选择用当地创作者的艺术来装饰自己的工作空间之外,他们还结合了自己的样品,其中包括他们的许多影响和典型的实质性选择。这些艺术品和样品,与每个房间周围的植物和绿化合作,在现代化的办公室创造出一种舒适的感觉,否则可能会感到大声和回声。
Photos by Dmitry Tsyrencshikov
 举报
举报
别默默的看了,快登录帮我评论一下吧!:)
注册
登录
更多评论
相关文章
-

描边风设计中,最容易犯的8种问题分析
2018年走过了四分之一,LOGO设计趋势也清晰了LOGO设计
-

描边风设计中,最容易犯的8种问题分析
2018年走过了四分之一,LOGO设计趋势也清晰了LOGO设计
-

描边风设计中,最容易犯的8种问题分析
2018年走过了四分之一,LOGO设计趋势也清晰了LOGO设计












































