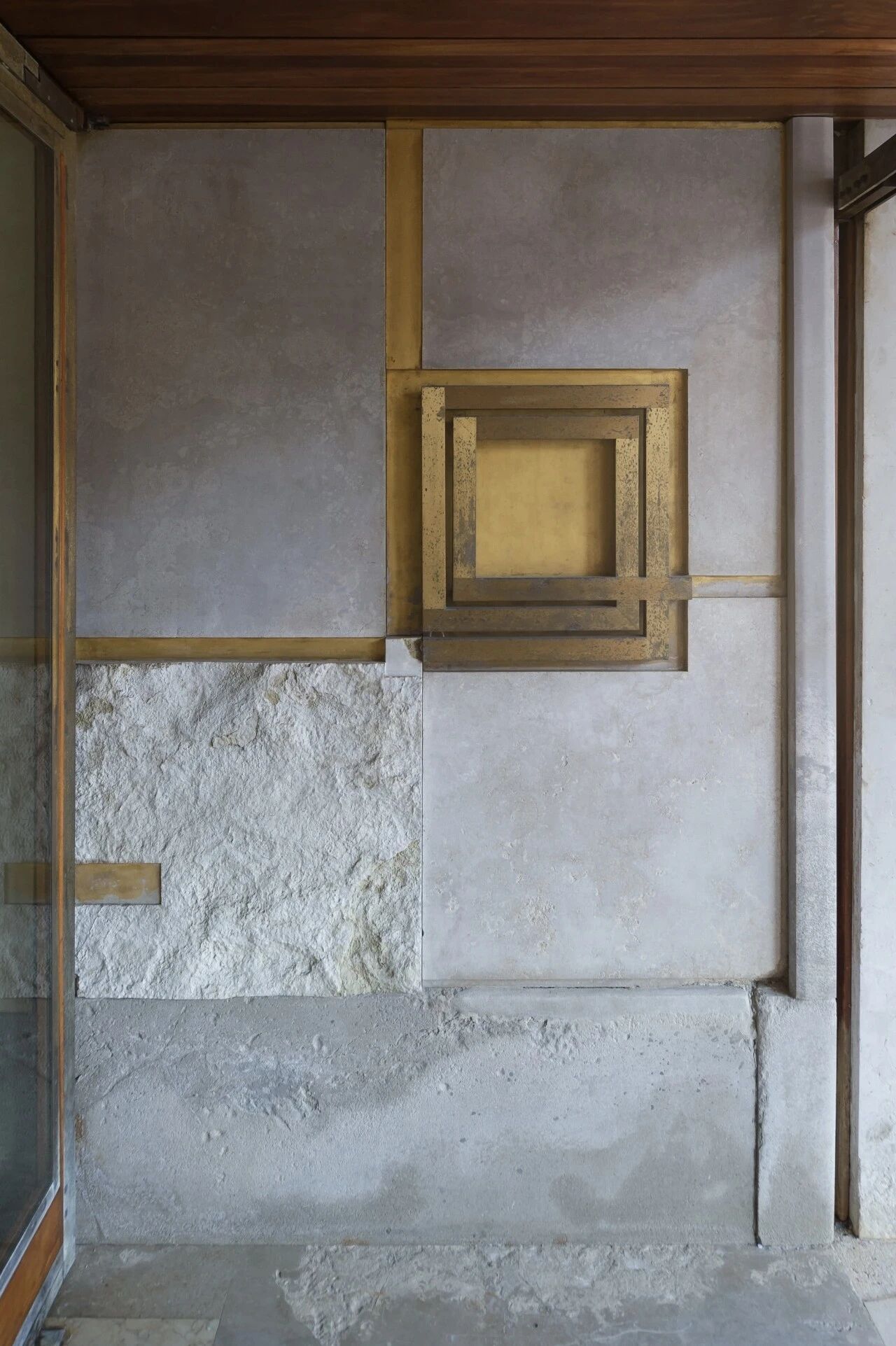Dutch Colonial home with a modern twist built by Nor Son on the edges of Lake Minnetonka 荷兰殖民地的家,在明尼通卡湖的边缘,有一个现代的扭曲,由NOR儿子建造。
2019-07-24 18:15
Nestled onto the top of a hill that overlooks the sparkling waters of Lake Minnetonka, design teams at Nor-Son recently custom built a beautifully traditional home with a contemporary twist. Appropriately dubbed the Modern Dutch Colonial, this impressive residential structure is notorious to the small town residents in Orono, Minnesota.
坐落在一座俯瞰明尼通卡湖闪闪发光的水面的山顶上,Nor-son公司的设计团队最近自定义建造了一座具有现代特色的美丽的传统住宅。这座令人印象深刻的住宅建筑被恰当地称为现代荷兰殖民地,对明尼苏达州奥罗诺的小镇居民来说是臭名昭著的。
Despite its clearly classic and perhaps even old fashioned influences, this beautiful houses offers all of the amenities of modern living and more, both in terms of function and the fine details of the style. The overall shape and grand features of the home might be overtly Dutch colonial but certain things, like the bright shining copper gutters and the over-sized linear windows that flood the interiors with light, really make a modern impact.
尽管其明显的经典,甚至是老式的影响,这座美丽的房子提供了现代生活的所有便利和更多,无论是在功能和精细的细节风格。房子的整体形状和宏伟特征可能是明显的荷兰殖民地,但某些东西,如明亮的铜水沟和超大的线性窗户,使室内充满了亮光,真正产生了现代的影响。
On the main level of the home is an open concept common space that’s perfect for relaxing, sharing family time, and hosting guests. Free flowing movement is a primary element between the living room and the kitchen, but a butler’s pantry does create one area of partition to hide some elements of preparation from guests, as is custom in formal older houses.
在家庭的主要层次是一个开放的概念公共空间,这是完美的放松,分享家庭时间,并接待客人。自由流动是客厅和厨房之间的一个主要因素,但管家的储藏室确实创造了一个隔断区域,以隐藏一些为客人准备的元素,就像在正式的老房子里的习惯一样。
Along the outer walls of this open floor plan are several sliding glass doors that span the entire vertical space from floor to ceiling. When opened, these lead to a patio and pool area, opening one whole side of the room to the sun and fresh air and creating a connection between inner and outer spaces that feels almost seamless.
沿着这个开放的平面图的外墙是几个滑动玻璃门,跨越整个垂直空间从地板到天花板。当打开时,这些会导致一个露台和游泳池区域,打开整个房间一侧的阳光和新鲜空气,并创造了一个内部和外部空间之间的联系,感觉几乎是无缝的。
On the outside of the house, perhaps one of the most attention grabbing features is the column of windows that stem from ground level all the way up the house to the roof. It sits right in the centre if the house, providing a hint of the comfort and style inside. The rectangular column shape is maybe the first hint of the modern twist that designers laced in with the more classic Dutch Colonial influences.
在房子外面,也许最引人注目的抓取特征之一就是窗户的柱子,从地面到屋顶都是这样。如果房子里有舒适和风格的提示,它就在市中心。矩形柱的形状也许是设计师们对更经典的荷兰殖民的影响的现代扭曲的最初暗示。
Inside, a grand living room looks rather stately but also comforting, a perfect place to both bond and host guests. A beautiful fireplace sits central, a clear focal point of the room, providing warmth in the winter and simple traditional style throughout the summer when it’s not being used.
在里面,一个豪华的客厅看起来很有礼貌,但也让人感到安慰,是一个完美的地方,既是结合和接待客人的地方。一个美丽的壁炉位于中央,房间的一个清晰的焦点,在冬天提供温暖和简单的传统风格,整个夏天它不被使用。
Other areas of the house align more closely with the modern side of its lifestyle. The fully equipped and brand new laundry room, for example, hints at a sense of contemporary convenience. Even here, and elsewhere (like around the home bar, for example), however, there are clear countryside influences in things like X-frame doors and wooden trim.
房子的其他区域与现代生活方式更加紧密地结合在一起。例如,这间设备齐全、全新的洗衣房,暗示着一种当代的便利感。然而,即使在这里和其他地方(例如,在家庭酒吧周围),X框架门和木制装饰之类的东西也有明显的乡村影响。
One room stands out in particular as a slight deviation from both of the clearest style influences blended elsewhere in the house. This is a guest bathroom where graphic green and gold wallpaper grabs the attention of anyone who passes it immediately, while gold taps and details and an ornate gilt framed mirror create a cohesive, if kitschy, aesthetic. Grand looking pendant lights with bulbs that almost resemble gems hang above the sink.
一个房间特别突出,这是一个轻微的偏离两个最清晰的风格影响混合在房子的其他地方。这是一间客房浴室,平面绿色和金色壁纸吸引了任何通过它的人的注意,而金色的水龙头和细节,以及华丽的镀金镜框,创造了一种有凝聚力的,即使是简约的,美观的。宏伟的吊灯与灯泡,几乎类似宝石悬挂在水槽上方。
To the side of the living room and kitchen lie a set of glass sliding doors that help flood the common spaces with natural light. These doors not only help blend indoor and outdoor spaces in a way that feels comfortable and nearly seamless, but they also give simple access out to a stunning patio and outdoor seating area.
在客厅和厨房的一侧,设置了一套玻璃推拉门,帮助向公共空间注入自然光。这些门不仅有助于将室内外空间混合在一起,让您感觉舒适且几乎无缝,而且还提供了通往惊人的天井和室外座位区域的简单通道。
Beyond this seating area, which is furnished with comfortable chairs that look modern in terms of their shape and style but rustic in their materiality, lies a stunning and sizeable swimming pool. This separates the raised stone patio from a rolling lawn, nearby which the family often enjoys dinners at a full patio dining table on warm summer evenings.
在这个座位区,配备了舒适的椅子,从形状和风格上看都是现代的,但在物质上却是乡土的,还有一个令人惊叹的、相当大的游泳池。这把凸起的石质露台和滚滚的草坪隔开了,附近的一家人经常在温暖的夏夜,在一张丰盛的露台餐桌上享用晚餐。
Photos by Scott Amundson Photography
 举报
举报
别默默的看了,快登录帮我评论一下吧!:)
注册
登录
更多评论
相关文章
-

描边风设计中,最容易犯的8种问题分析
2018年走过了四分之一,LOGO设计趋势也清晰了LOGO设计
-

描边风设计中,最容易犯的8种问题分析
2018年走过了四分之一,LOGO设计趋势也清晰了LOGO设计
-

描边风设计中,最容易犯的8种问题分析
2018年走过了四分之一,LOGO设计趋势也清晰了LOGO设计




























































