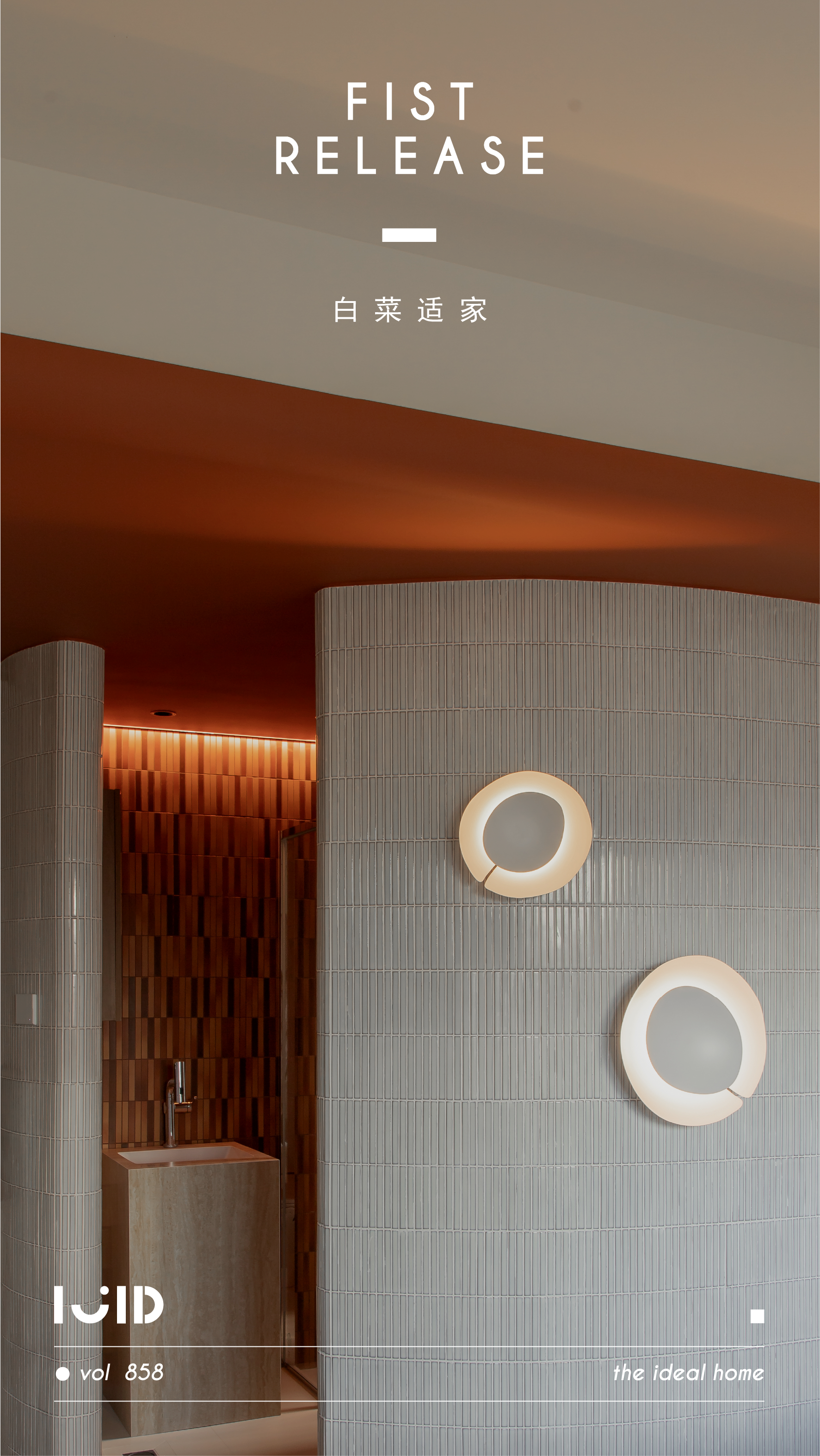Lovely modular Brazilian home dubbed Marubá Residence by Padovani Arquitetos Associados 帕多瓦尼·阿基德斯·阿基德奥斯的可爱的巴西模块化住宅
2019-07-24 18:15
In the sunny suburb of Campinas, Brazil, artistic designers at Padovani Arquitetos Associados recently completed a contemporarily stunning residential project for an adult family, calling it the Marubá Residence.
在巴西坎皮纳斯阳光明媚的郊区,帕多瓦尼·阿肯托斯协会(Padovani Armisetos Associados)的艺术设计师最近为一个成年人家庭完成了一项令人惊叹的住宅项目,称之为Marubá住宅。
Sitting at the top of a small rise, the home suits its lush, green surroundings quite well. With its foundation and facade of natural, locally sourced concrete and stained wood, it appears not to interrupt the skyline of the neighbourhood despite the fact that its shape and structure are much more modern and geometric than most of the homes surrounding it.
这个家坐在一座小楼的顶部,很适合它那茂盛、绿色的环境。它的基础和外立面是天然的、本地采购的混凝土和染色的木材,尽管它的形状和结构比周围的大多数房屋更现代和几何,但它似乎不会中断附近的天际线。
The materiality that you see outside actually follows you into the interior as well; floors alternative between a polished version of that same concrete and perfectly stained floors made of the same wood you saw outside as well. This creates a sense of consistency between the inner and outer parts of the home, as thought they’ve been in communication.
你在外面看到的物质性,实际上也跟着你进入了室内;地板可以选择一个抛光版的相同的混凝土地板和完全染色的地板,地板是由你在外面看到的同样的木头制成的。这就创造了一种家庭内部和外部的一致性感,就像他们在交流中所想的那样。
The fact that the house sits on the highest point of the street’s land afford it quite a lovely view indeed. the area around the house, though quiet, has an urban influence, but the vantage point from the top of the rise through the home’s windows is still sunny and inviting, worth relaxing by the floor to ceiling casings in the bedroom or out on the patio for.
这所房子坐落在街道的最高点,这的确是一幅美丽的景色。房子周围的区域虽然安静,但对城市有影响,但从屋顶穿过窗户的有利位置仍然阳光明媚,很吸引人,值得在地板上放松一下,到卧室里或露台外的天花板外壳上放松一下。
While most homes in the area are two storeys high like this one, they’re usually structured like semi-detached town houses. This home, however, stands alone and has a stacked, modular look about its top floor, rather than simply growing vertically in a way that’s seamless and more typical.
虽然这一地区的大多数房屋都有两层楼高,但它们的结构通常像半独立的城镇房屋。然而,这座房子是独立的,它的顶层有一个堆叠的、模块化的外观,而不是以一种无缝和更典型的方式垂直生长。
As is common in the area, the social and leisure aspects of the house are located on the ground floor, where visitors might easily come and enjoy those spaces with you. Here, you’ll find the living and dining rooms, the kitchen, and access to the backyard, which features a stunning blue pool that gets lots of sun. This poolside, however, is still afforded some shade thanks to the overhang at one end of that stacked top module we’ve spoken so much about.
就像在这个地区一样,房子的社会和休闲部分位于底层,游客可以在那里很容易地来和你一起享受这些空间。在这里,你可以看到客厅、餐厅、厨房和后院,这里有一个令人惊叹的蓝色游泳池,阳光充足。然而,由于我们已经讲了这么多的堆叠顶层模块的一端的悬垂,这个池边仍然有一些阴影。
Upstairs, in the top storey of the house, you’ll find the private resting areas. Here, the house features three bedrooms for their owners’ children and a master suite, with a bathroom at one end of the hall and an en suite for the parents. The bedrooms are designed to get as much sunlight as possible with more floor to ceiling windows, but they are also afforded privacy by a screen of movable wooden slats built into the home’s facade. These can be seen all across the long, flat side of the top module outside.
在楼上,在房子的顶层,你会发现私人休息区。在这里,这所房子为主人的孩子提供三间卧室和一套主套房,大厅的一端有一间浴室,父母则有一套房。卧室的设计是为了获得尽可能多的阳光和更多的地板到天花板的窗户,但他们也提供隐私的屏幕,可移动木板条内置在家庭的正面。这些都可以看到所有的长,平的一面顶部模块外面。
In terms of decor, designers aimed to keep things bright and cheerful but still sophisticated. Furnishings and decor details alternate between light and dark throughout each room, creating a sense of balance where things are at once uplifting and also grounded. The effect is a truly stunning contrast that suits the one created right away by the light wood and dark concrete both outside and in.
在装饰方面,设计师的目标是保持事物的明亮和欢快,但仍然是复杂的。家具和装饰细节在每一个房间的光线和黑暗之间交替,创造了一种平衡感,在那里,事物是同时提升和接地的。其效果是一个真正令人震惊的对比,适合的一个立即创建的轻木材和黑暗混凝土,无论是在外面和里面。
 举报
举报
别默默的看了,快登录帮我评论一下吧!:)
注册
登录
更多评论
相关文章
-

描边风设计中,最容易犯的8种问题分析
2018年走过了四分之一,LOGO设计趋势也清晰了LOGO设计
-

描边风设计中,最容易犯的8种问题分析
2018年走过了四分之一,LOGO设计趋势也清晰了LOGO设计
-

描边风设计中,最容易犯的8种问题分析
2018年走过了四分之一,LOGO设计趋势也清晰了LOGO设计




















































