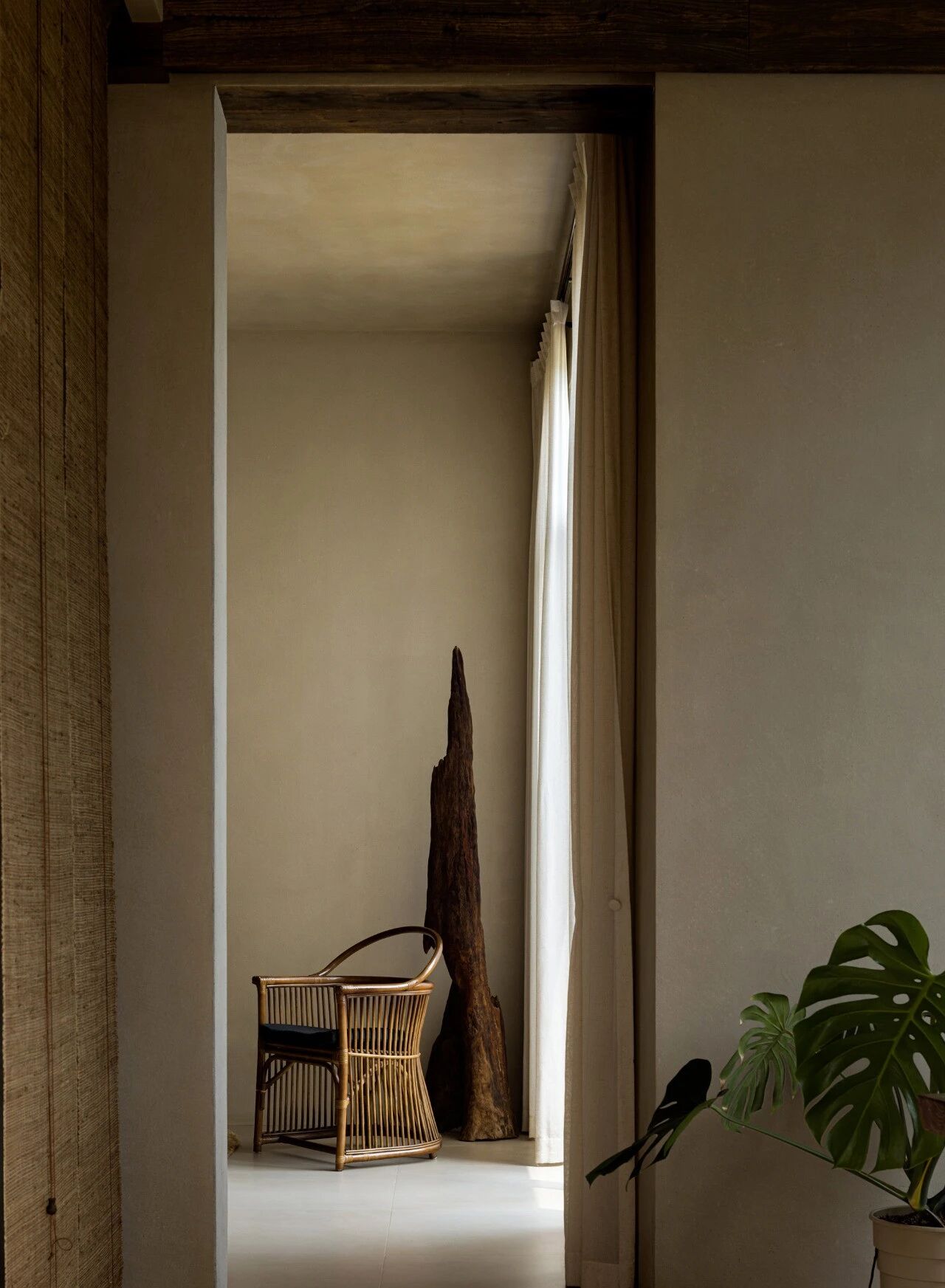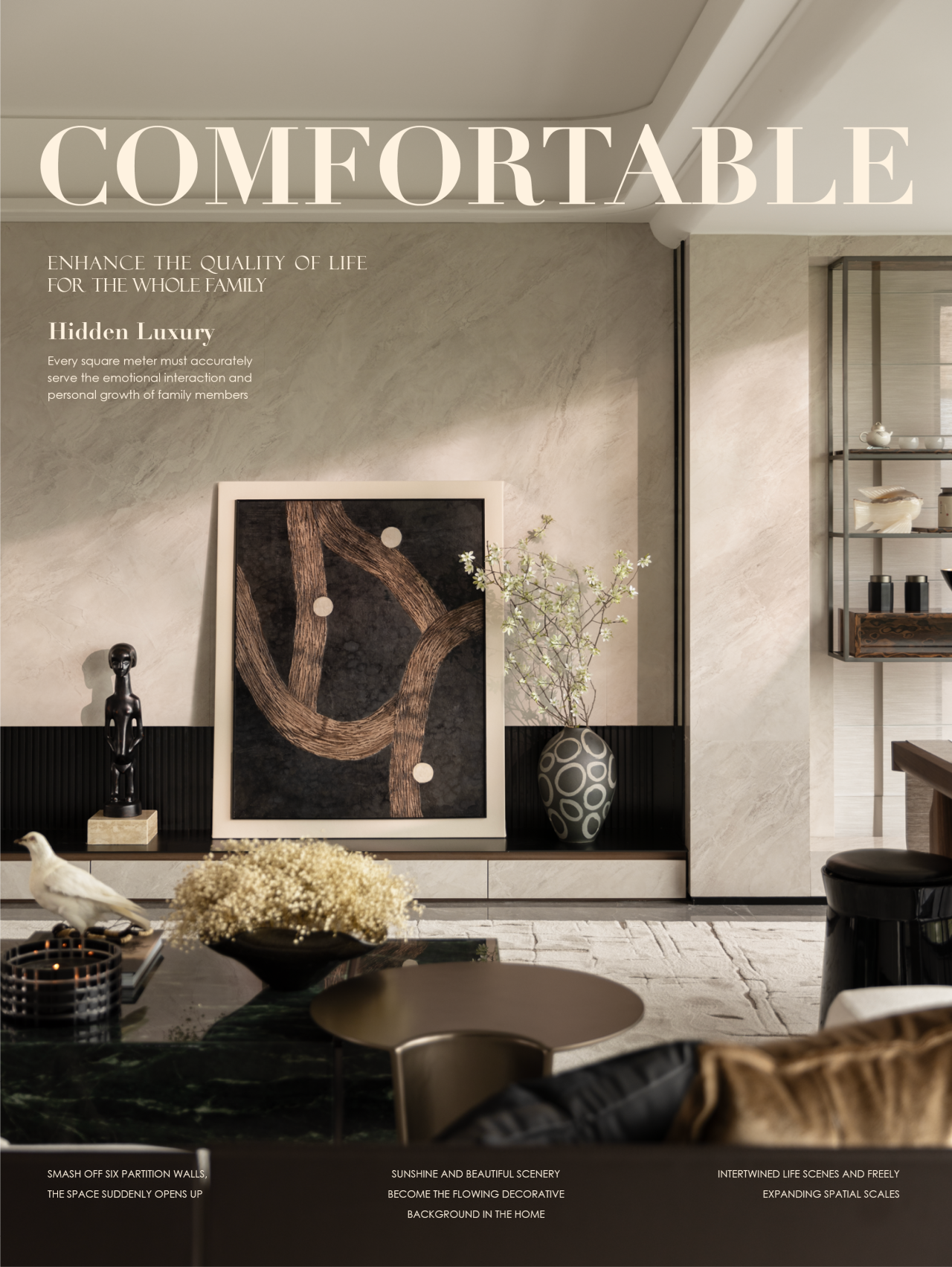Lithuanian warehouse transformed by DO Architects into stunning, space efficient private apartments 立陶宛仓库,由DO建筑师改造成令人叹为观止的、空间高效的私人公寓。
2019-07-24 18:15
The neighbourhood of Vilnius, in Raugyklos, Lithuania, a dilapidated local warehouse has been transformed into a beautiful building of studio apartments by DO Architects as part of a revival project.
作为复兴项目的一部分,立陶宛劳杰克洛斯市维尔纽斯(Vilnius)附近的一座破旧的当地仓库已被多建筑师改造成一座漂亮的工作室公寓建筑。
Besides simply updating the local landscape and making better use of space, this particular project was designed to prove how low-value architecture might be upgrade into inspiring new spaces with a bit of forward thinking and conceptualization. Now, buildings like the one in Vilnius revitalize several local streets where before their abandoned frames made them look run down.
除了简单地更新本地景观并更好地利用空间之外,该特定项目的设计目的是证明可以将价值低的体系结构升级为具有前瞻性思维和概念化的新空间。现在,像维纽斯这样的建筑物振兴了几个当地的街道,在那里他们放弃的框架让他们看起来很失望。
This piece is particularly exemplary of this because instead of choosing to demolish the warehouse and simply start again with a new structure where it once stood, this architectural team opted to use strong qualities of the existing building to their benefit. For example, good outer space around the warehouse has been turned into space for private entrances and public terraces for ground floor apartments that enhance co-living for those units.
这篇文章特别是示例性的,因为它不是选择拆除仓库,而是简单地重新开始使用它曾经站过的新结构,这个架构团队选择使用现有建筑物的强质量来实现它们的利益。例如,仓库周围的良好外部空间已经变成了私人入口和公共露台的空间,以加强这些单位的共同生活。
On the second floor, draw is created by the sprawling loft-style apartment rather than access to outdoor terraces. These units are still afforded the appeal of outdoor space, however, in the form of direct access to a share rooftop terrace, which is gorgeous and enjoyable to experience despite it not belonging to one’s unit alone like the others.
在二楼,绘画是由宽敞的阁楼风格的公寓创造的,而不是进入室外露台。然而,这些单元仍然具有室外空间的吸引力,其形式是直接进入共享屋顶露台,这是一种华丽和愉快的体验,尽管它不属于单独属于一个单位的其他单位。
Certain aspects of the warehouse that withstood the test of time and didn’t show too much wear and tear can be seen throughout t the building, letting its new layout feel authentic to the project’s goals. For example, exposed concrete columns and ceilings remain and are now an important part of the slightly industrial chic aesthetic throughout the building. New walls have also been built, and their shining smoothness creates an appealing contrast with the rough texture of the original concrete ones.
仓库的某些方面经受住了时间的考验,而且没有表现出太多的损耗,可以在整个建筑中看到,让它的新布局感觉真实,符合项目的目标。例如,暴露的混凝土柱和天花板仍然存在,现在是一个重要的部分,轻微的工业别致的美学贯穿整个建筑。新的墙壁也已经建成,他们的光亮光滑创造了一个吸引人的对比,粗糙的纹理,原来的混凝土。
In the common spaces outside the units, views of a lovely, lushly green inner courtyard are afforded through continuous glazed walls, where sunlight floods in freely and lights the inner spaces naturally. The idea here was to allow family life to include a sense of flowing seasons in their daily routine, as though their regular tasks are one with their environment.
在单位外的公共空间里,透过连续的玻璃墙,可以看到一个可爱的、绿油油的内部庭院,阳光在那里自由照射,自然地照亮了内部空间。这里的想法是让家庭生活包括一种流动季节的感觉,在他们的日常生活中,就好像他们的日常工作与他们的环境是一致的。
Upon entering each apartment, dwellers and visitors are welcomed by more large windows in each unit, continuing that sense of cohesive environment. Common living spaces for each unit sit not far off, designed to act as the heart of each apartment thanks to how they’re situated. Aside from this space, other spaces that, in a large house, might be distinct rooms are fit together cozily with a free flow of space.
进入每一套公寓后,每个单元都会有更多的大窗户欢迎居住者和游客,继续这种和谐的环境感。每个单元的共同居住空间就在不远的地方,由于它们所处的位置,它们被设计成每套公寓的中心。除了这个空间,其他的空间,在一个大的房子,可能是独特的房间,是舒适地与一个自由流动的空间。
This is how the upper apartments maintain their loft influence. In these units, you’ll find the kitchen, dining area, and more social seating to be a continuous space that allows free movement and presents differences in texture to delineate between “room” functions, rather than actual divisions breaking the apartment into stifling compartments.
这就是上层公寓如何保持他们的阁楼影响力。在这些单元中,你会发现厨房、就餐区和更多的社交座位是一个连续的空间,允许自由运动,并呈现不同的纹理来划分“房间”功能,而不是将公寓分割成令人窒息的隔间。
Still on the upper floors, each unit contains its own tiny patio, which is where access to the larger rooftop terrace is found. This makes the common space on the building’s top feel like an extension of each person’s private home and enhances the relationship between interior and exterior spaces.
在楼上,每个单元都有自己的小露台,在那里可以找到更大的屋顶露台。这使得建筑顶部的公共空间感觉像是每个人私人住宅的延伸,增强了内部和外部空间之间的关系。
In terms of materiality, a great contrast exists between the warehouse’s facade and the warmth found inside each unit, which was precisely the intention of the designers. On the outside, dwellers are confronted with authentic industrial materials, primarily stainless steel, glass, and exposed concrete. Inside, however, ongoing concrete is balanced by wooden details and even a fully wooden wall in each unit, which grounds the space.
在物质性方面,仓库的立面与每个单元内的温暖之间存在着很大的反差,这正是设计师们的意图。在外面,居民面对的是真正的工业材料,主要是不锈钢、玻璃和暴露的混凝土。然而,在内部,正在进行的混凝土是平衡的木制细节,甚至在每个单位的一个完整的木墙,这是地面的空间。
In each unit, designers opted to include precious art pieces, particularly ones from local artists. These are placed sporadically and strategically but are also essential to the design of each apartment and the dwellers’ experiences of those spaces. Designers wished for people to feel like they have constant access to art that is worth their appreciation.
在每一个单位,设计师选择包括珍贵的艺术作品,特别是那些来自当地艺术家。这些都是零星的和战略性的放置,但也是必不可少的设计每一个公寓和居民的经验,这些空间。设计师们希望人们能有一种不断接触艺术的感觉,这是值得他们欣赏的。
At one end of each apartment, the first real delineation is found in the form of a white painted brick wall. This helps the apartment continue to feel open and bright but still keeps the more intimate spaces, the bathroom and the bedrooms, private. The bathroom is accessed through semi-transparent glass doors, keeping it well lit, while the bedrooms are afforded all possible privacy, unlike the rest of the spaces. They are purposely modestly sized to let dwellers focus wholly on their main function: resting.
在每套公寓的一端,第一个真实的轮廓是以白色油漆砖墙的形式出现的。这有助于公寓继续保持开放和明亮,但仍然保持更亲密的空间,浴室和卧室,私人。浴室通过半透明玻璃门进入,保持光线充足,而卧室则提供所有可能的隐私,与其他空间不同。它们有意识地适度大小,让居民完全专注于他们的主要功能:休息。
Photos by Laimonas Ciūnys
 举报
举报
别默默的看了,快登录帮我评论一下吧!:)
注册
登录
更多评论
相关文章
-

描边风设计中,最容易犯的8种问题分析
2018年走过了四分之一,LOGO设计趋势也清晰了LOGO设计
-

描边风设计中,最容易犯的8种问题分析
2018年走过了四分之一,LOGO设计趋势也清晰了LOGO设计
-

描边风设计中,最容易犯的8种问题分析
2018年走过了四分之一,LOGO设计趋势也清晰了LOGO设计








































