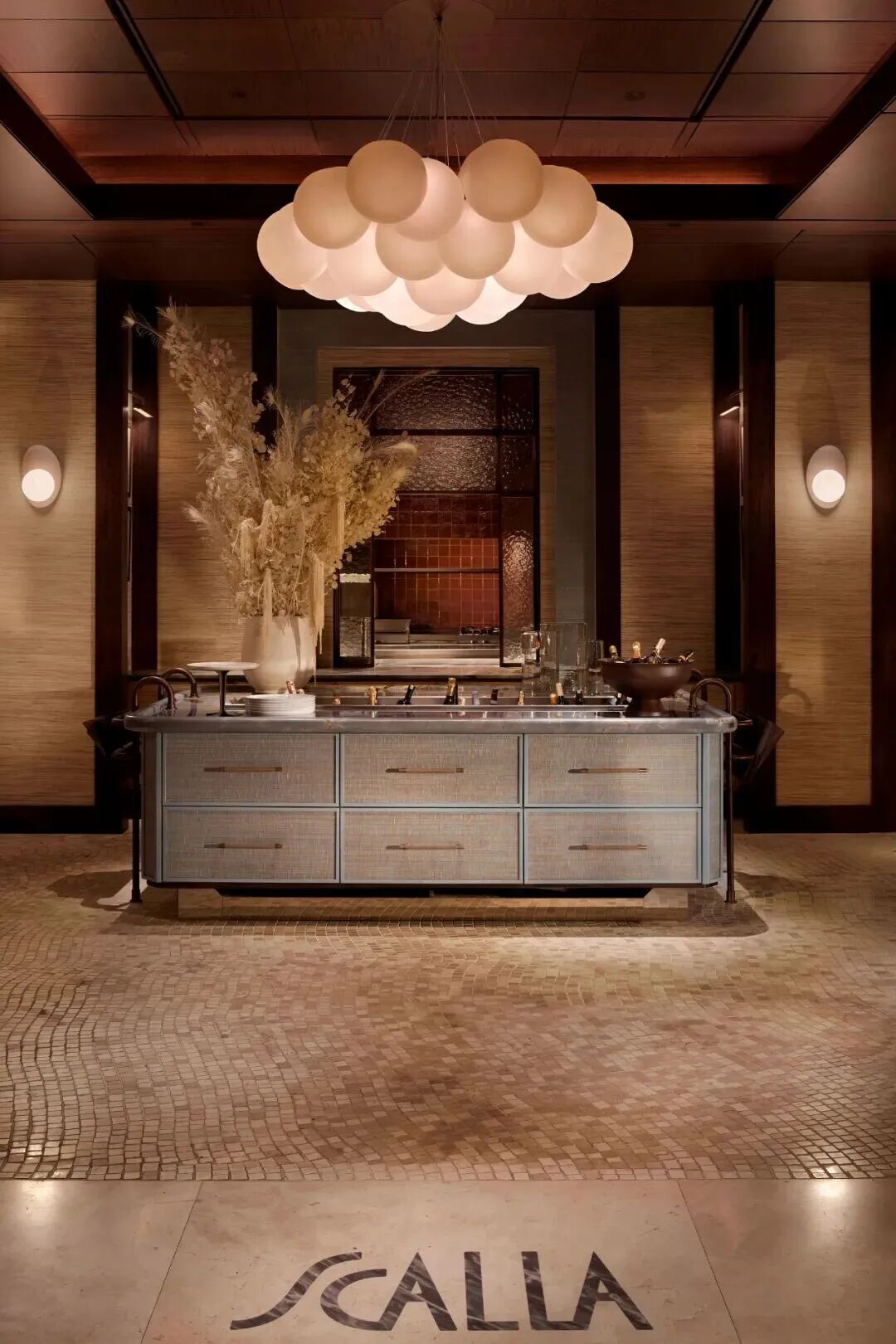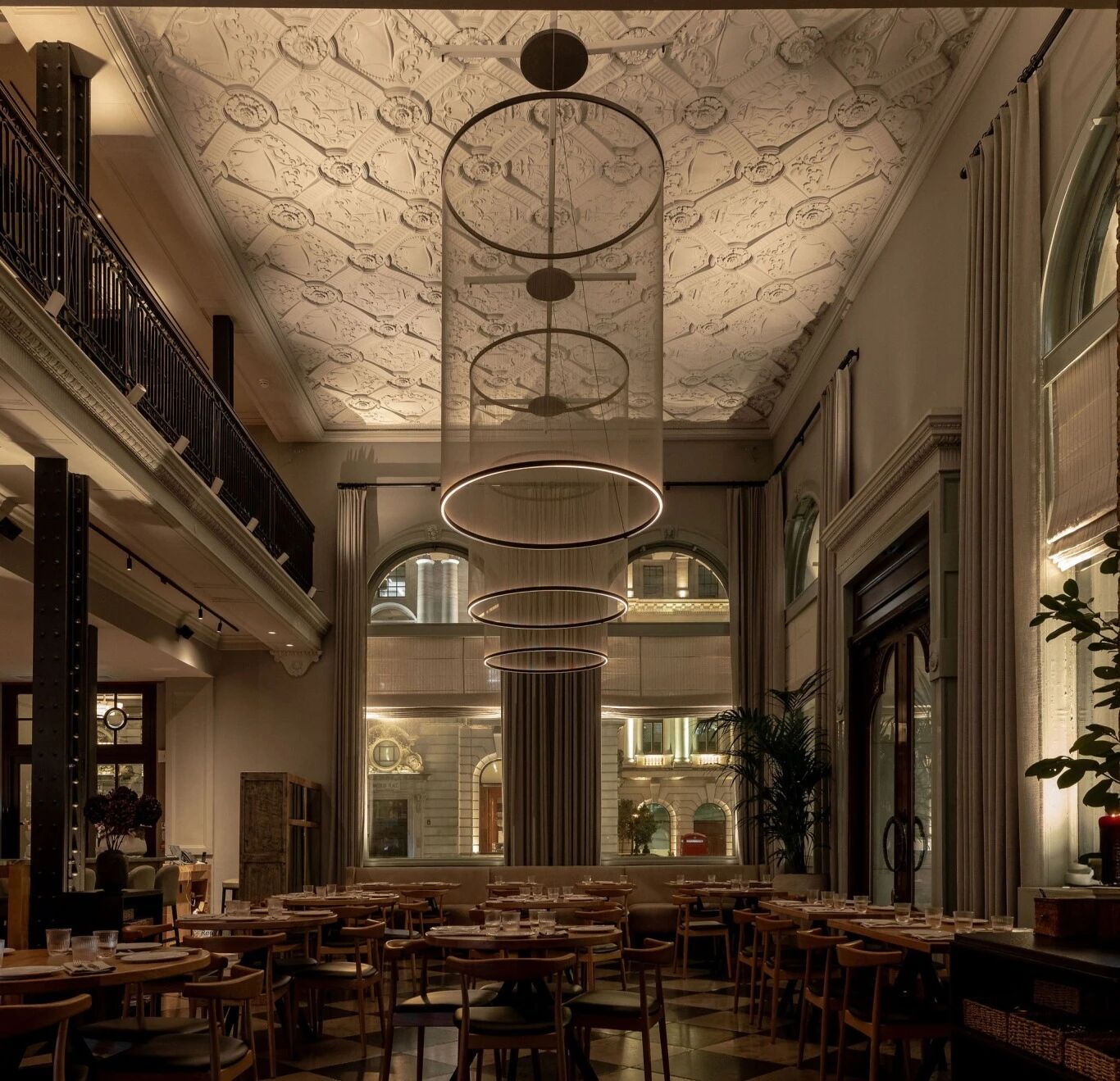Escala Partners Offices by Molecule Studio Escala合作伙伴办公室按分子工作室分列
2019-07-24 18:15
In the financial district of Sydney’s downtown core, in the sunny streets of Australia, Molecule Studio has recently completed a significant office transformation for prestigious wealth management company Escala Partners.
在悉尼市中心的金融区,在澳大利亚阳光明媚的街道上,分子工作室最近为著名的财富管理公司Escala Partners完成了一项重要的办公室改造。
Besides just physically expanding the square footage of the available office space for those working there, this brand new office project marks an interstate expansion for the company’s overall growth, making it a bit of a tribute as well as a workspace. This office is a sibling space to the primary head office in Melbourne, which was also completed by Molecule Studio in 2013.
这个全新的办公项目除了为那些在那里工作的人实际扩大办公面积外,还标志着公司整体增长的州际扩张,让它成为一种赞扬,也是一种工作空间。这个办公室是墨尔本主要总部的一个兄弟空间,2013年分子工作室也完成了这一工作。
This new office is, in a number of ways, influenced by the design and aesthetic present in the previous office, but designers still wanted to give the space in Sydney its own distinct character. They used this updated project as a chance to re-investigate and refine some of their basic design ideas, customizing them to a brand new context.
这个新的办公室以多种方式受到前一个办公室的设计和美学的影响,但设计师仍然希望在悉尼提供自己独特的特点。他们使用这个更新过的项目作为重新调查和改进其一些基本设计思想的机会,定制他们到全新的环境。
The goal here was balance between related spaces; the company wanted to see that the new office space had some design and function aspects that were all its own, but without deviating entirely from what they know already works for the same team in another city.
这里的目标是在相关空间之间取得平衡;该公司希望看到,新的办公空间在设计和功能方面各有特色,但又不完全偏离他们所知道的在另一个城市为同一团队工作的内容。
In the new Sydney office, most spacial plans centre around the already grand entrance and the stunning harbour views provided naturally by the location. Why not take advantage of what’s already there and doesn’t need changing to be beautiful? Now, clients enter into a wide and impressive reception area with its own lounge. This greeting space is quite flexible and is therefore also often used for informal client meetings during the day and sometimes even functions in the evening.
在新的悉尼办公室里,大部分的空间规划都围绕着已经宏伟的入口和由位置自然提供的令人叹为观止的海港景观。为什么不利用已经存在的东西,而不需要改变成美丽呢?现在,客户进入一个宽敞而令人印象深刻的接待区,并拥有自己的休息室。这种问候空间相当灵活,因此也经常用于白天的非正式客户会议,有时甚至在晚上举行会议。
The reception area is not, of course, the only space where meetings might take place. There is also a large and fully tech equipped boardroom for office wide meetings and conference calls as well as several smaller meeting rooms for quicker proceedings with less people. These are all positioned adjacently to the building’s facade, giving peeking views of the harbour and skyscraper laden landscape below, a pleasant thing to gaze upon during long meetings.
当然,接待区并不是唯一可能举行会议的地方。此外,还有一个大型的、设备齐全的会议室,可供办公室范围的会议和电话会议使用,以及几个较小的会议室,以便更快地进行会议,减少人员。这些建筑都位于建筑物正面附近,俯瞰着海港和下面摩天大楼的景观,在长时间的会议中,这是一件令人愉快的事情。
Joining the reception area to these other spaces, as well as collaborative and individualized work spaces, is a nine metre long hallway-like space that displays stunning materiality. The floor and walls are clad in a smooth, light timber veneer while marble gives the place a sense of sophistication. This stretch also serves as a bit of a divider between the reception and the primary workspaces.
将接待区与其他空间,以及协作和个性化的工作空间连接起来,是一个9米长的走廊式空间,展示了惊人的重要性。地板和墙壁是一个光滑,轻木材贴面,而大理石给地方一种复杂的感觉。在接收和主要工作空间之间也充当了一个分隔器。
At the end of the office, you’ll find a set of pivoting panels that let employees control whether certain parts of the office can be viewed or given more privacy. Behind these panels sit the full equipped staff kitchen and a case. Each of these boasts lovely timber floorboards and veneering, continuing the front area’s rich and slightly formal looking colour palette.
在办公室的最后,你会发现一组旋转面板,可以让员工控制办公室的某些部分是否可以被查看或给予更多的隐私。在这些面板后面坐着设备齐全的工作人员、厨房和一个箱子。每一个都拥有可爱的木材地板和饰面,继续在前面地区的丰富和略正式的色彩调色板。
Although overall colour schemes in the office are quite neutral, there’s still a sense of luxury all throughout the space. This is in the fine copper and metallic finishes, the teal green upholstery, some dark stained timber veneer contrasting with the light, and even some smooth, caramel coloured leather. In some spaces, you’ll also find sandstone inspired marble, which is a direct called to the Melbourne office, where it is paired with navy blue, tan, and rosewood colour schemes.
虽然办公室的整体配色方案是相当中立的,但在整个空间里仍然有一种奢华的感觉。这是在精细的铜和金属完成,茶色绿色的室内装潢,一些深色木材单板与光线对比,甚至一些光滑,焦糖色皮革。在一些空间里,你也会发现砂岩启发大理石,这是一个直接打电话到墨尔本办事处,在那里它与深蓝色,棕色和玫瑰木颜色方案配对。
The finished product is a pair of spaces in different city borders that share a sense of principle and philosophy but each bear that own distinct atmosphere even so.
成品是不同城市边界的一对空间,它们有着共同的原则感和哲学观,但每一个空间都承载着自己独特的氛围。
CATEGORIES: Interior Design
 举报
举报
别默默的看了,快登录帮我评论一下吧!:)
注册
登录
更多评论
相关文章
-

描边风设计中,最容易犯的8种问题分析
2018年走过了四分之一,LOGO设计趋势也清晰了LOGO设计
-

描边风设计中,最容易犯的8种问题分析
2018年走过了四分之一,LOGO设计趋势也清晰了LOGO设计
-

描边风设计中,最容易犯的8种问题分析
2018年走过了四分之一,LOGO设计趋势也清晰了LOGO设计








































