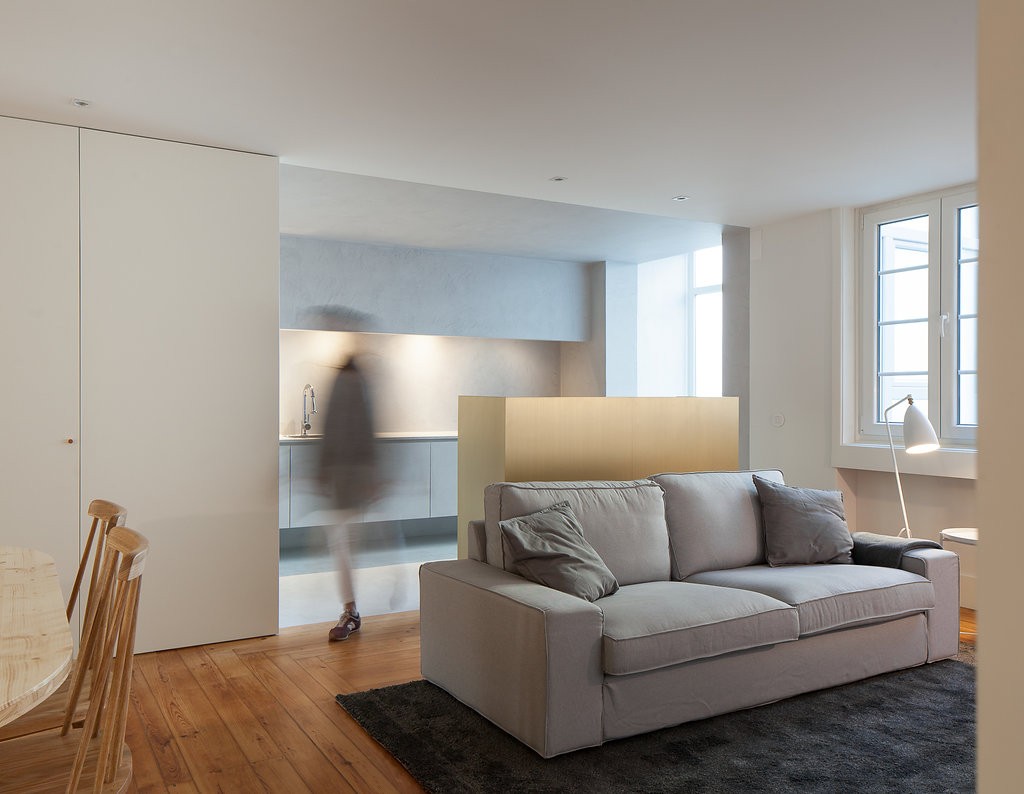热那亚有着可爱楼梯的住宅·INTO THE WOODS-GOSPLAN 首
2019-07-18 08:05
The building is situated in the countryside near Genova, surrounded by a chestnut trees woods.
该建筑位于热那亚附近的乡村,周围环绕着栗树林。
Before the refurbishment works, the house was characterized by a long corridor that completely cut the flat, leading to the several rooms arranged on both its sides. 在翻新之前,房子的特点是有一条长长的走廊,将走廊两侧的几个房间完全分离开来。
The project changed this one-directional principle by demolishing half of this corridor and introducing a cross-shaped furniture that manages the whole house introducing a second direction.
该项目改变了这一单向动线原则,拆除了这条走廊的一半,并设计了一个十字形的家具,给整东建筑增加了第二条动线。
This huge furniture contains a stairs - connecting to an attic upstairs - and the suspended kitchen cabinets in the shorter cross arm, while the longer cross arm hosts the main closet and shelfs of the house. The bedrooms doors blend in this great blu closet that allowed to empty the former storage room and to realize a secondary bathroom in its place.这个巨大的家具包含一个楼梯 - 连接到楼上的阁楼 - 和较短的横臂上的悬挂式厨柜,而较长的横臂包含房子的主卧衣柜和架子。 卧室的门融合在这个漂亮的蓝色衣柜中,取消了之前的储藏间,并在其位置增加了次卫生间。
In this way, people enter the flat by a large living room with an open kitchen. Opposite to the entrance, a short corridor leads to the other rooms.通过这种方式,人们通过一个带开放式厨房的大客厅进入公寓。 在入口对面,一条短走廊通往其他房间。
The whole project deals with few materials and colors. The floor is covered by grey wooden floorboards in the living room and in the master bedroom, while the kitchen and the other rooms have a grey micro-cement flooring.整个项目涉及的材料和颜色很少。
客厅和主卧室的地板铺有灰色木地板,而厨房和其他房间则铺有灰色的微水泥地板。
The furniture is custom made of natural durmast and colored medium density fiberboards.
家具由天然durmast和彩色中密度纤维板定制。
At the end of the corridor, a sliding mirror hides the master bedroom door.
在走廊的尽头,一个滑动镜子隐藏在主卧室的门上。
The building is situated in the countryside near Genova, surrounded by a chestnut trees woods.
Before the refurbishment works, the house was characterized by a long corridor that completely cut the flat, leading to the several rooms arranged on both its sides. The project changed this one-directional principle by demolishing half of this corridor and introducing a cross-shaped furniture that manages the whole house introducing a second direction.
This huge furniture contains a stairs - connecting to an attic upstairs - and the suspended kitchen cabinets in the shorter cross arm, while the longer cross arm hosts the main closet and shelfs of the house. The bedrooms doors blend in this great blu closet that allowed to empty the former storage room and to realize a secondary bathroom in its place.
At the end of the corridor, a sliding mirror hides the master bedroom door.
In this way, people enter the flat by a large living room with an open kitchen. Opposite to the entrance, a short corridor leads to the other rooms.
The whole project deals with few materials and colors. The floor is covered by grey wooden floorboards in the living room and in the master bedroom, while the kitchen and the other rooms have a grey micro-cement flooring.
The furniture is custom made of natural durmast and colored medium density fiberboards.
采集分享
 举报
举报
别默默的看了,快登录帮我评论一下吧!:)
注册
登录
更多评论
相关文章
-

描边风设计中,最容易犯的8种问题分析
2018年走过了四分之一,LOGO设计趋势也清晰了LOGO设计
-

描边风设计中,最容易犯的8种问题分析
2018年走过了四分之一,LOGO设计趋势也清晰了LOGO设计
-

描边风设计中,最容易犯的8种问题分析
2018年走过了四分之一,LOGO设计趋势也清晰了LOGO设计






























































