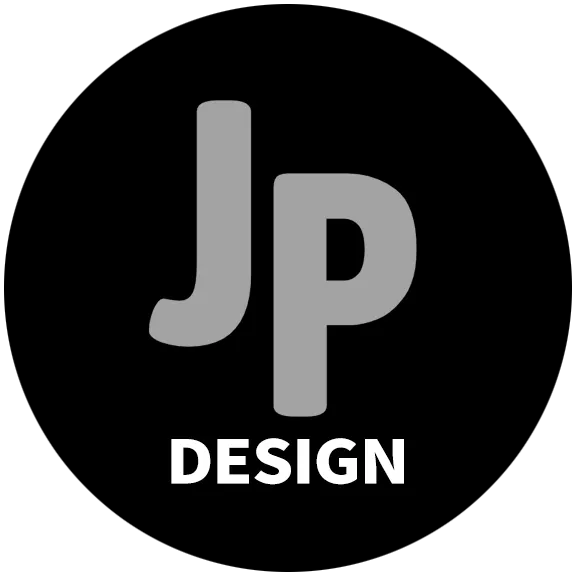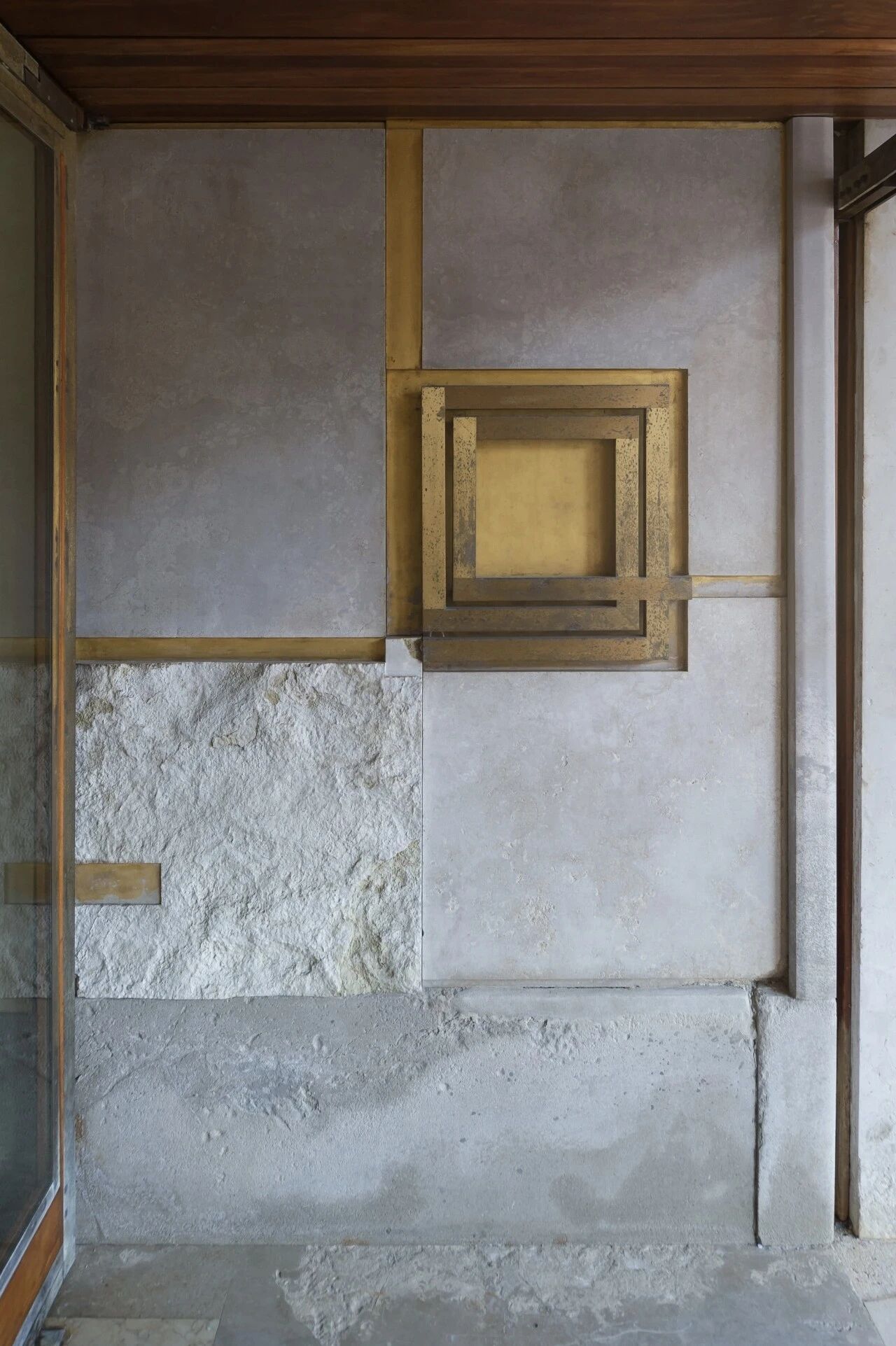Portuguese Villa AH created by CORE Architects according to owners ultimate dream design 根据业主的终极梦想设计,由核心建筑师创建的葡萄牙别墅啊
2019-07-17 15:32
Nestled in some greenery in Almancil, Portugal sits the stunning Villa AH. This beautiful new dwelling was created by CORE Architects according to its owners very own designs, with the goal of bringing a true housing dream that was years in the making to life.
葡萄牙坐落在曼尼茨的一些绿色植物里,坐落在令人惊叹的别墅啊。这个美丽的新住宅是由核心设计师根据其主人自己的设计创造出来的,目的是实现一个真正的住房梦想,那就是在生活中的岁月。
Right off the bad, designers prioritized attention to detail in order to make the finished product as authentic to the owner’s vision as possible. In partnership with that, they paid great heed to the surrounding area and weather, noting that the finished house must withstand harsh beach winds and climates.
从坏的,设计师优先注意细节,以使成品尽可能真实的业主的愿景。与此合作,他们非常注意周围地区和天气,并指出,建成的房子必须经受住严酷的海滩风和气候。
At the same time, designers wanted to avoid building a dark fortress; they expressly maintained the goal of letting as much stunningly bright natural Algarvian light flood into every single room. This goal helped bolster the stunning view provided by the chosen plot’s vantage point, giving dwellers constant sight of the ocean.
与此同时,设计师们希望避免建造一座黑暗的堡垒;他们明确地保持了这样的目标:让明亮得令人吃惊的自然阿尔加维光涌入每一个房间。这一目标帮助增强了由选定的地块的有利位置提供的令人惊叹的景观,使居民们不断地看到海洋。
Perched atop a subtle slope and erected amidst the lush pine trees of an Iberian forest, the house has a very distinct and beautiful location. Designers chose to pay this setting the utmost respect by orienting the house in a way that creates a lovely flow of light, air, and energy, enacting a sort of architectural Feng Shui and then following that suit with decor and interior furnishings.
坐落在一个微妙的斜坡上,建立在茂密的伊比利亚森林松树,房子有一个非常独特和美丽的位置。设计师们选择了最尊重这一环境的方法是,以一种创造出美丽的光、空气和能量流动的方式,设计一种建筑风水,然后以装饰和室内陈设的方式效仿这一做法。
In combination, these elements give the house an atmosphere of natural living and directly local authenticity. Designs also made sure to extend the values that the house was built on out into its exterior spaces. For example, they built the stunning entrance patio with the specific intention of making it feel like an ethereal connection between heaven and Earth.
综合起来,这些元素给了房子一种自然居住的氛围和直接的地方真实性。设计还确保将房屋的价值扩展到外部空间。例如,他们建造了一个令人叹为观止的入口露台,其具体目的是让它感觉像是天堂和地球之间的一种虚幻的联系。
Visual connections and spaciousness were central tenets in letting air, light, and energy flow. An open concept layout was chosen, allowing, for example, free flowing movement between the patio, the kitchen, and the smallest bedroom, as though these are all one shared space. At the same time, visual markers delineating space based on function avoids a loss of privacy from room to room.
视觉联系和空间是让空气、光和能量流动的中心原则。选择了一个开放的概念布局,例如,允许在露台、厨房和最小的卧室之间自由流动,就好像这些都是一个共享的空间。同时,视觉标记基于功能的空间划分避免了从一个房间到另一个房间的隐私损失。
This kitchen, patio, and sleeping area isn’t the only place where open-spaced living was prioritized. In fact, plans were shifted and re-jigged more than once to ensure that this layout extends outward and upwards, encompassing both floors of the house. At the same time, owners and designers alike aimed to use finishes and materials that, though gorgeous, are hardy enough to withstand a large, very social family of adults who share many pets between them and love to host friends.
这个厨房、露台和睡眠区不是开放的生活优先的地方。事实上,计划进行了转移,并重新设计了不止一次,以确保该布局向外和向上延伸,包括房屋的两层。同时,业主和设计师们都希望使用饰面和材料,虽然华丽,但却足以抵挡住在他们之间的许多宠物和对主人的爱的大的社会家庭。
The effect of this authentic, spacious, and practical desire, all rolled into one, was an aesthetic that is slightly rustic in its prevailing glamour. Natural stone counters and wood flooring play off rough linen fabrics and un-manicured concrete staircases to create a sense of locally respectful and naturally worn sophistication. Although all amenities within the house are cutting edge, the appliances chosen all have a slightly vintage sense about them to create cohesiveness, right down to the old fashioned toilets with their high tanks and pull chains.
这种真实的、宽敞的、实用的欲望所产生的效果,都变成了一个整体,在其盛行的魅力中,这是一种略带乡土色彩的美学。天然石材柜台和木地板发挥粗糙的亚麻织物和未经修剪的混凝土楼梯,以创造一种当地尊重和自然磨损的复杂感。虽然家里所有的便利设施都是尖端的,但所有选择的电器都有一种略带老式气息的感觉,以创造凝聚力,一直到老式厕所,有着高高的水箱和拉链。
Because of its physicality and the open layout designed for good energy and air flow, the house is actually largely self-cooling. This is helped along by the presence of concrete and stone. Similarly, the very specific position of the windows plays a large role in temperature regulation as well. The heat here in combination with the fresh air gives the primary living spaces a fantastic cross ventilation, keeping things extremely comfortable and reducing the home’s energy usage.
由于它的物理和开放的布局,为良好的能源和空气流动,实际上是自冷的房子。这得益于混凝土和石头的存在。同样,窗户的特殊位置也在温度调节中起着很大的作用。这里的热量加上新鲜的空气,给主要的居住空间一个奇妙的交叉通风,保持非常舒适的东西和减少家庭的能源使用。
The only place where energy efficiency was taken a little less seriously is in the upstairs bedrooms, where the windows sit. Here, the windows should have been made much smaller, but this would counteract the owner’s adoration of sunsets, which would make their “dream home” less close to their vision. This area is now the only place with powered heating and cooling systems to regulate the atmosphere, which designers decided was well worth a good view of the breathtaking Algarvian sunsets, particularly since the rest of the house is so incredibly energy efficient.
唯一的地方是,在楼上的卧室里,能量效率有点小,窗户就在那里。在这里,窗户应该做得更小,但这将抵消主人对日落的崇拜,这将使他们的“梦乡”离他们的视线更近。这个地区现在是唯一一个有动力的加热和冷却系统来调节气氛的地方,设计师们决定对令人叹为观止的阿尔加维安日落的美景很有价值,尤其是因为其余的房子都非常节能。
Besides being a dream house, Villa AH is also actually an extremely safe dwelling. Designers chose to built the home’s frame using a concrete skeleton structure in order to account for the high risk of earthquakes in Southern Portugal. The strength of this frame is bolstered by the outer facade made of clay blocks, which also contribute to energy regulation thanks to their high thermal properties. This is beneficial in the rainy season, which, contrary to popular belief, can actually get quite cool in Portugal.
除了是一个梦想的房子,别墅AH实际上也是一个非常安全的住所。为了解释葡萄牙南部地震的高风险,设计师们选择了使用混凝土骨架结构来建造房屋的框架。该框架的强度是由粘土砌块制成的外立面支撑的,这也有助于能量调节,因为它们的高热性能。这在雨季是有益的,这与人们普遍认为的相反,在葡萄牙可能会变得相当凉爽。
Perhaps one of the best features of the house is the way that the primary materials used in the structure, as well as most of the decor and furnishings, were all locally sourced. In order to build this owner’s dream, designers were able to support the local economy and pour their money back into the area. This, in combination with a decor aesthetic that suits the home’s immediate location and respects local traditions, makes the whole space feel authentic and, indeed, dreamlike.
也许这座房子最好的特点之一是建筑中使用的主要材料,以及大部分装饰和家具都是当地采购的。为了建立这个业主的梦想,设计师们能够支持当地的经济,并把他们的钱投入到这个地区。这与一种适合家的地理位置和尊重当地传统的装饰美学结合在一起,使整个空间感觉真实,甚至像做梦一样。
Photos by Alexander Bogorodskiy
 举报
举报
别默默的看了,快登录帮我评论一下吧!:)
注册
登录
更多评论
相关文章
-

描边风设计中,最容易犯的8种问题分析
2018年走过了四分之一,LOGO设计趋势也清晰了LOGO设计
-

描边风设计中,最容易犯的8种问题分析
2018年走过了四分之一,LOGO设计趋势也清晰了LOGO设计
-

描边风设计中,最容易犯的8种问题分析
2018年走过了四分之一,LOGO设计趋势也清晰了LOGO设计
































































