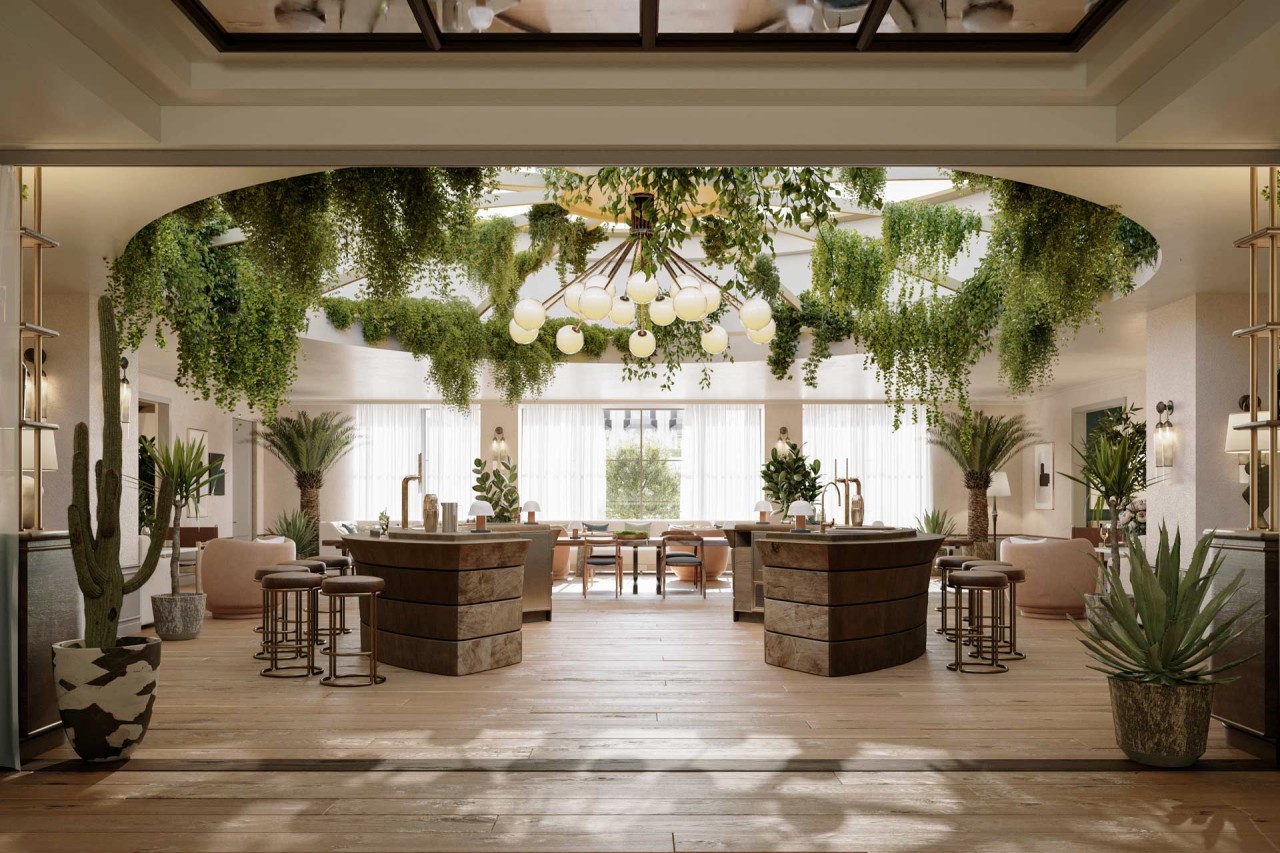Taller Estilo Arquitectura transforms abandoned building into Diaphanous House 更高的埃斯特洛?阿奎图拉把废弃的建筑改造成透明的房子。
2019-07-17 15:31
In historic centre of the city of Mérida in Mexico, innovative designers at Taller Estilo Arquitectura have recently completed an impressive revitalization project, transforming an old, abandoned dwelling into a lovely new home called the Diaphanous House.
在墨西哥Mingrida市的历史中心,较高估计的创意设计师最近完成了一个令人印象深刻的振兴项目,改造了一个古老的、废弃的住宅,成为一个名为“透明住宅”的可爱的新住宅。
From the outset, the main goal of designers was to create a new building that pays proper, authentic homage to the historical surroundings of the plot the home sits on. In creating a fully equipped modern living space that pays respect to local heritage, the architects help play a role in revitalizing the actual city as a contemporary choice for new residents, rather than solely transforming what sits on the specific plot itself.
从一开始,设计师的主要目标是创建一座新的建筑,以适当、真实的方式表达房屋所在地块的历史环境。在创造一个充分装备的现代生活空间以尊重当地遗产的过程中,建筑师们帮助振兴实际城市作为新居民的现代选择,而不是仅仅改变特定地块上的东西。
This goal of blending the new dwelling into the historical context of its street was partially met by keeping as much of the original Casa Diáfana’s exterior facade as possible, since this is what passers by see from the street. Rather than building new houses that interrupt the local context and wear down the history of the residential streets, local housing officials have been encouraging projects like this instead to work with what is already there, revitalize historical areas, and renew the city’s housing.
将新住宅与街道的历史环境相混合的目的是通过尽可能多地保留原来的卡萨迪拉姆的外部立面而部分满足,因为这是路人从街上看到的。地方住房官员一直在鼓励像这样的项目,而不是建造新的房屋,这些房屋中断了当地的环境,并磨损了住宅街道的历史,而不是与已经存在的、振兴历史地区和更新城市的住房等项目一起工作。
Once the facade was restored, teams moved onto the interiors. The lobby and guest bedroom area you encounter almost immediately upon entering were actually in such good shape that they have been largely preserved as they were, with only the most minor necessary updates. The blend of old spaces and new amenities creates an atmosphere as though the house speaks two languages; underneath the char, designers hoped their modern renovation of this space will make it more sustainable.
一旦立面被修复,球队就进入内部。你一进入大厅和客房,几乎一进入房间就会发现,它们的状态非常好,它们基本上被保存了下来,只有最轻微的必要更新。旧空间和新的便利设施的融合创造了一种氛围,就像房子会说两种语言一样;在这片空间下面,设计师们希望他们对这一空间的现代改造将使它更加可持续。
Towards the public spaces of the house, you’ll encounter a double height living area, kitchen, and dining room. Between this and the stunning floor to ceiling windows that were built into a wall that already needed reconstruction anyways, light is allowed to flow abundantly into the social spaces of the house, helping preserve power and keep things cheerful.
对于房子的公共空间,你会遇到一个双重高度的客厅、厨房和餐厅。在这个和令人惊叹的地板到天花板窗户之间,这些窗户已经建成了一个已经需要重建的墙壁,光线被允许大量流入房子的社会空间,帮助保持力量,保持事物的愉悦。
The house bears a certain fluidity in its renovation in terms of its materiality as well as its blend of contemporary and historical elements. This is in the contrast between the stone of the yard walls and the outer front facade (which has been repainted its original stunning shade of blue) and the lighter, more organize woods and materials used to transform the interior decor, as well as the modern and more streamline feel of the furnishings and appliances.
这座房子在其物质性以及现代和历史元素的交融方面具有一定的流动性。这是在院子墙壁的石头和外墙(它被重新粉刷了原来令人惊叹的蓝色的阴影)和更轻,更有组织的木材和材料,用于改变室内装饰,以及现代和更流线型的感觉家具和用具之间的对比。
Besides being an absolutely lovely little place for relaxation, the patio pool actually plays a passive role in heating and cooling thhe home’s main living spaces. When the glass patio doors are slid open, the water, cool from the chilly night, helps reduce the temperate in the living and dining area. It then absorbs the heat during the day and gives it back off in those spaces when the temperature drops at night, until dwellers slide the doors closed again to sleep. The wind helps this whole process along too!
露台游泳池除了是放松的绝对可爱的小地方外,实际上在加热和冷却他的家庭主要生活空间方面起到了被动的作用。当玻璃露台的门打开时,水,从寒冷的夜晚凉爽,有助于降低生活和用餐区的温度。然后,它在白天吸收热量,并且当温度下降到夜间时,它在这些空间中被释放,直到居住者再次将门关闭到睡眠。风也能帮助整个过程!
Besides being just updated visually and functionally, designers hoped that a new family moving into the house will help update the space and the neighbourhood a little bit socially as well. They wanted the revitalization of the space to be full and thorough, making the home open concept so there’s free flow of movement and energy, as well as space for activities and comfort for bonding.
除了视觉上和功能上的更新外,设计师们还希望一个新的家庭搬进这所房子将有助于更新空间和社区,同时也会对社会有所帮助。他们希望空间的振兴是充分和彻底的,使家庭开放的概念,因此有自由流动的运动和能量,以及活动的空间和舒适的结合。
Diaphanous House is truly a practice in blending modern living with urban culture that is thoroughly and authentically centred on the preservation of historical culture and context. Hopefully its success leads to more projects that value and revitalize existing neighbourhoods in the area rather than reducing them to ruins and making new ones that might result in loss of culture.
在将现代生活与城市文化融合的过程中,DiaphanousHouse是一种真正的做法,它以历史文化和环境的保存为中心,而彻底、真实地集中。希望它的成功能带来更多的项目来重视和振兴该地区的现有邻近地区,而不是将其减少为废墟和制造可能导致文化丧失的新项目。
Photos by Verónica Gloria Hernández
 举报
举报
别默默的看了,快登录帮我评论一下吧!:)
注册
登录
更多评论
相关文章
-

描边风设计中,最容易犯的8种问题分析
2018年走过了四分之一,LOGO设计趋势也清晰了LOGO设计
-

描边风设计中,最容易犯的8种问题分析
2018年走过了四分之一,LOGO设计趋势也清晰了LOGO设计
-

描边风设计中,最容易犯的8种问题分析
2018年走过了四分之一,LOGO设计趋势也清晰了LOGO设计
























































