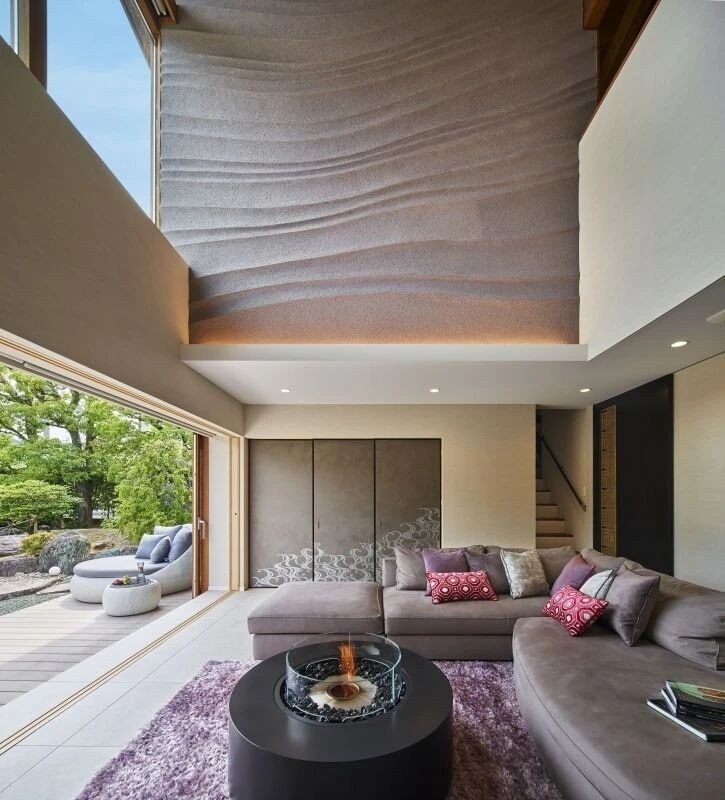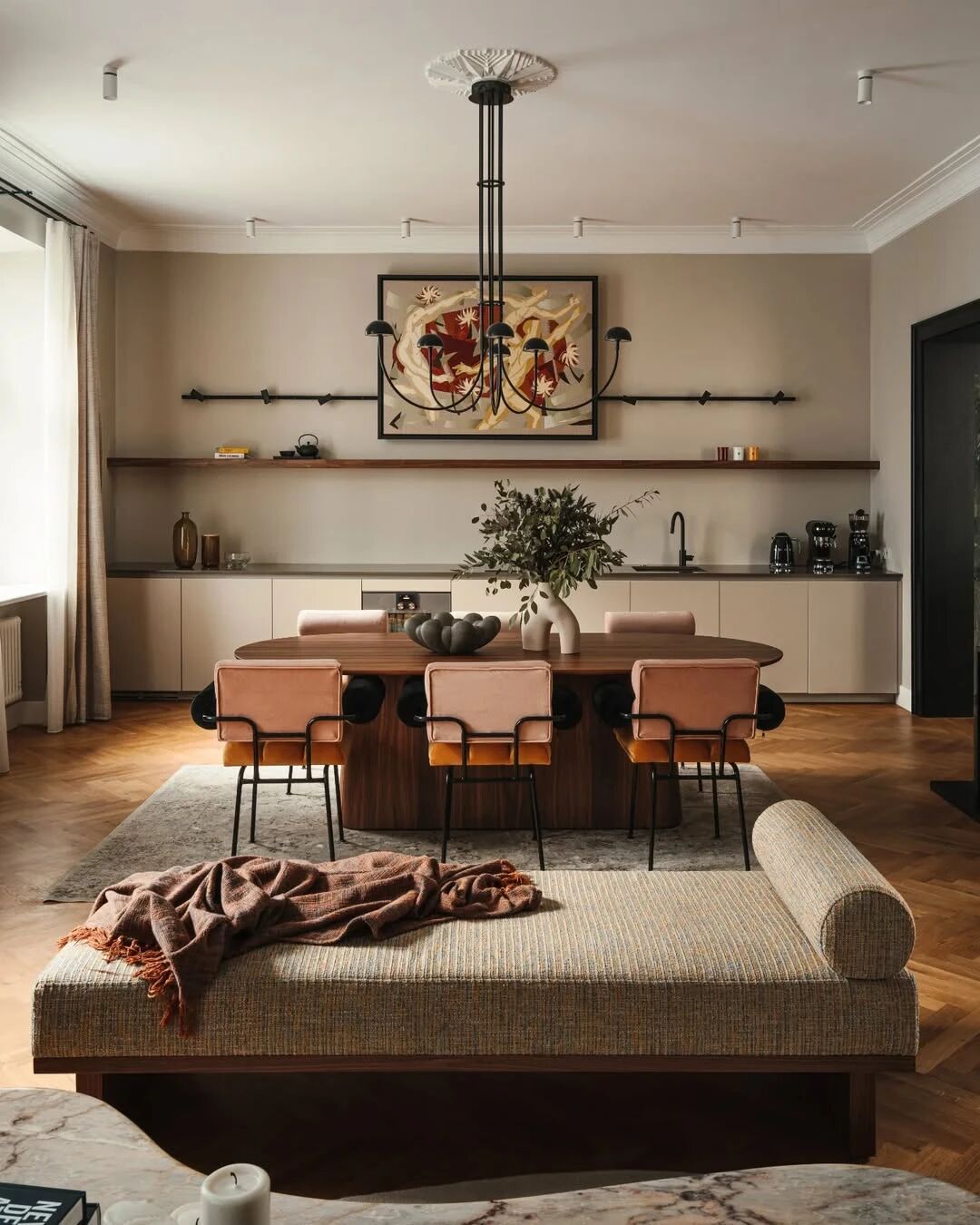Roeck Architekten finishes Austrian Cubic Wohnhaus DRV to give owners unparalleled panoramic views Roeck Architekten完成奥地利立方体Wohnhaus DRV,为业主提供无与伦比的全景视图
2019-07-17 15:32
In the forests of Austria, innovative designers at Roeck Architekten have recently completed a stunningly quiet and genuinely panoramic home called Wohnhaus DRV! Its primary goal was to provide beautiful views to the owners unlike anything they’d find elsewhere.
在奥地利的森林里,罗克·阿奇泰克滕的创新设计师最近完成了一个令人惊讶的安静和真正的全景,名为沃恩豪斯(Wohnhausdrv)!它的主要目的是给业主提供美丽的景观,不像其他地方那样。
The house, which is cubic in shape and stands two storeys tall, sits on a plot of land surrounded by Tyrolean forest, in a small Austrian town known as Mils. The property on which the house stands is marked by two lovely little streams, one sitting on each side of the house like a border.
这座房子是立方体的,有两层高,坐落在一片土地上,周围是提拉林,位于奥地利的一个小镇,名为Mils。房子所在的房子上有两条可爱的小溪流,一条像边界一样坐在房子两侧。
From the outside, the house appears entirely, evenly cubic from most angles. If you walk around the front, however, the only area that protrudes is the dark, calming entrance enclave. Here, visitors find a greeting vestibule with its own dressing room and a guest bathroom. The protrusion also provides a sort of protective wall to the garden, making it feel more like a haven.
从外面看,房子看起来是完全的,从大多数角度都是均匀的。然而,如果你在前面行走,只有一个突出的区域是黑暗的,平静的入口飞地。在这里,游客可以找到一个带有自己更衣室和客房浴室的贺卡。突起也给花园提供了一种保护墙,让它感觉更像是一个天堂。
On the ground floor, the public living spaces are mostly open concept, with the living room leading straight into the kitchen with good spatial flow. Following suit, the dining room opens itself entirely into a beautiful garden at the back of the house. On the upper floor, the private rooms of the house are where dwellers and guests like find those breathtaking panoramic views.
在底层,公共居住空间大多是开放的概念,客厅直接进入厨房,空间流动良好。随后,餐厅完全开放成一个美丽的花园在后面的房子。在楼上,房子的私人房间是居住者和客人喜欢的地方,可以看到令人叹为观止的全景。
The sight of the home’s natural surroundings bathed in sunlight is practically irresistible, so the private rooms are designed with comfort and relaxation in mind, assuming that people will want to spend comfortable, long periods of time there. The bedrooms aren’t the only place where comfort and views are provided, however; they’re simply home to the most wide reaching angles!
在阳光下沐浴的自然环境的景象实际上是不可抗拒的,所以私人房间的设计让人感到舒适和放松,假设人们想要在那里呆很长时间。卧室不是唯一的地方,在这里提供了舒适和风景,不过,他们只是回到了最宽的角度!
The house also features a centrally located foyer that is purposely intended to offer much the same views and comfort as the bedrooms, but as a more social hub than one’s sleeping area. This atrium features a spacious seating area with views out to the trees all around. Sunlight spills in both here and into the bedrooms, but moveable wooden elements featured on the north side of the house give dwellers the option to slide them into place for a little more shade and privacy when necessary.
这所房子还设有一个集中的门厅,其目的是提供与卧室相同的景观和舒适,但作为一个更多的社交中心,而不是一个人的睡眠区。这个中庭有一个宽敞的座位区,可以俯瞰四周的树木。阳光在这里和卧室里都洒了出来,但房子北侧的可移动木质元素让居住者可以选择将它们放在适当的地方,以便在必要时有更多的遮荫和隐私。
In terms of materiality and overall decor scheme, the inside of the house presents a stunning contrast to visitors. Here, purposely exposed concrete walls and ceiling play off of oak wood native to the area, as well as untreated steal details throughout the home. The facade of the house, which is also made of local oak and extends to both storeys, also bears contrast with the abstractly shaped concrete terrace outside. Overall, the effect makes the house feel somewhat like a sculpture.
在物质性和整体装饰方案方面,房子的内部与游客形成了惊人的对比。在这里,故意暴露混凝土墙壁和天花板发挥橡木原产的地区,以及未经处理的窃取细节整个家庭。房子的正面,也是由当地橡木建成的,延伸到两层楼,与外面的抽象的混凝土露台形成鲜明的对比。总的来说,它的效果使房子感觉有点像一个雕塑。
As with most of the details built into this home, the use of oriental inspire patterning on the surface of the building was careful and intentional. These shapes allow a breathtaking play of light and shadow to drift into the building in different ornate patterns right before dawn and right before sunset.
就像在这座房子里建造的大部分细节一样,在建筑表面使用东方的启发图案是谨慎和有意的。这些形状使得光线和阴影在黎明前和日落前以不同的华丽图案飘进建筑物,令人叹为观止。
Overall, the materiality in the house is self-regulating, making the space quite energy efficient. In the kitchen, a central white tiled stove not only visually delineates between the living and dining areas, but also gives the space heat during colder seasons and on chilly summer nights.
总的来说,房子里的物质是自我调节的,使空间相当节能。在厨房里,中央的白色瓷砖炉灶不仅视觉上划定了生活和用餐区域,而且在寒冷的季节和寒冷的夏夜给空间热。
The stove isn’t the only source of heat! After all, Austrian winters can be quite chilly indeed. That’s why designers included an efficiently distributed floor heating system which works in partnership with the concrete surfaces on the inside and the thermal facade on the outside to provide an even, comfortable living environment all year round.
炉子不是唯一的热源!毕竟,奥地利的冬天确实会很冷。这就是为什么设计师包括一个高效的分布式地板采暖系统,它与内部的混凝土表面和外部的热立面协同工作,全年提供一个均匀、舒适的居住环境。
Photos by Dominik Rossner
多米尼克·罗斯纳(Dominik Rossner)摄于
 举报
举报
别默默的看了,快登录帮我评论一下吧!:)
注册
登录
更多评论
相关文章
-

描边风设计中,最容易犯的8种问题分析
2018年走过了四分之一,LOGO设计趋势也清晰了LOGO设计
-

描边风设计中,最容易犯的8种问题分析
2018年走过了四分之一,LOGO设计趋势也清晰了LOGO设计
-

描边风设计中,最容易犯的8种问题分析
2018年走过了四分之一,LOGO设计趋势也清晰了LOGO设计
















































