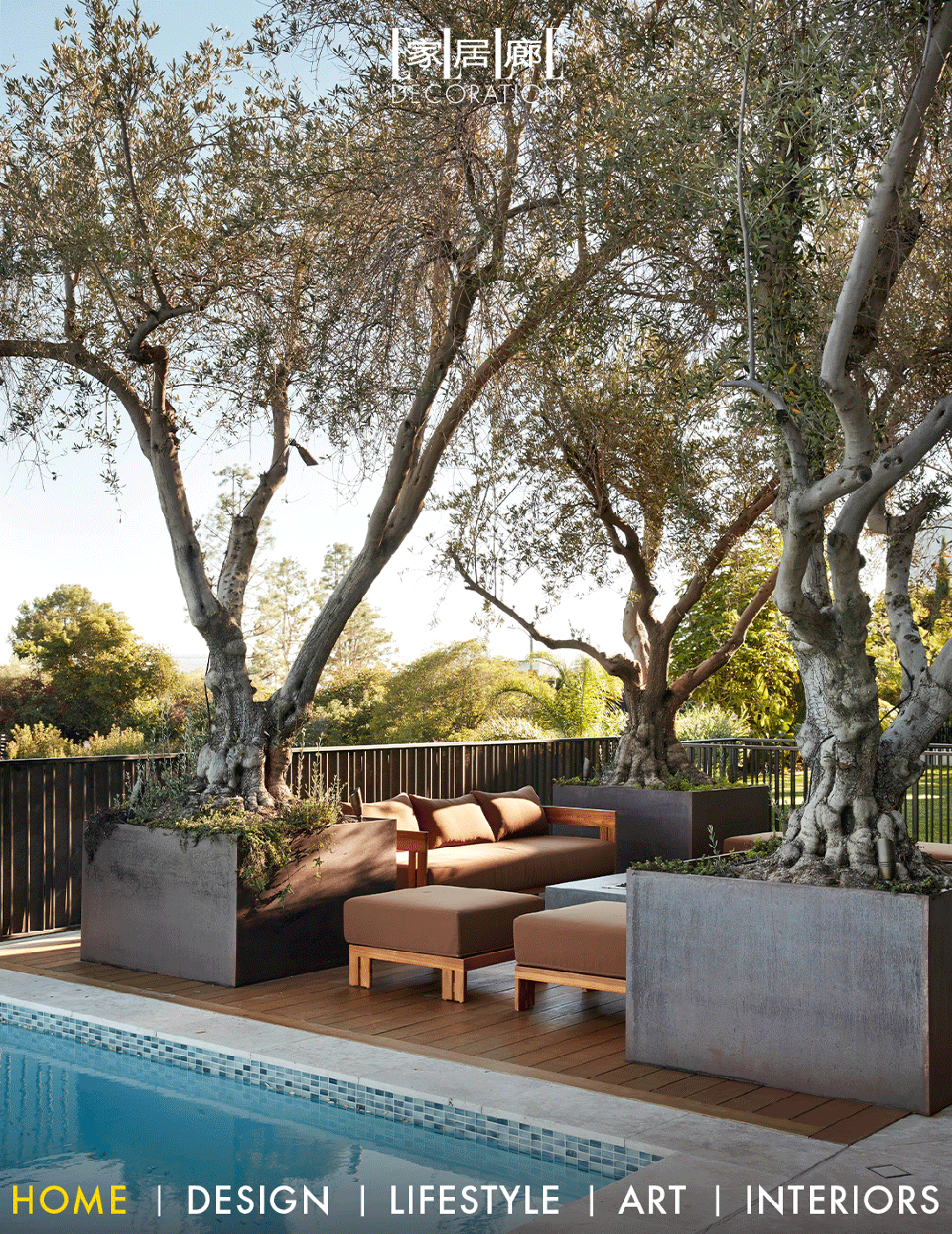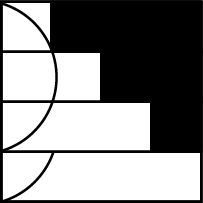Pereira Miguel Arquitectos finishes Monte House, or the Dune House, as an architectural tribute to sand dunes 佩雷拉·米格尔·阿奎托斯完成了蒙特豪斯,或沙丘建筑,作为对沙丘的一种建筑形式。
2019-07-17 15:32
Nestled into the sandy beaches of Comporta, Portugal sits the impressive and uniquely shaped Monte House. This modern but natural looking structure, built by innovative designers at Pereira Miguel Arquitectos, has been nicknamed “The Dune House” for the way is harnesses the beauty of the sand dunes surrounding as an inspiration for its shape.
葡萄牙坐落在Comporta的沙滩上,坐落着令人印象深刻和形状独特的蒙特豪斯。这座现代而自然的建筑是由佩雷拉·米格尔·阿奎托斯的创新设计师建造的,它被戏称为“沙丘之家”,因为它利用周围沙丘的美丽作为造型的灵感。
The original aim of this project was to try and establish a clear visual and functional relationship between a new building and the landscape on which designers chose to build it. The goal was to create a home that looks like a fixed point where the natural world and the human one meet and intersect as seamlessly as possible.
这个项目最初的目的是试图建立一个清晰的视觉和功能之间的关系,一个新的建筑和景观设计师选择建造它。我们的目标是创造一个看上去像一个固定的地方的家,在那里,自然世界和人类世界尽可能地无缝地相遇和相交。
One of the ways in which designers tried to enable this seamless meeting of worlds was by building artificial sand dunes, one on either side of the actual dwelling space. These help establish a physical relationship between the structure itself and its surrounding landscape as well as a visual one.
设计师们试图让这个无缝的世界相遇的方法之一是在实际居住空间的两边建造人造沙丘。这些有助于建立结构本身与其周围景观之间的物理关系,以及视觉上的关系。
Nestled in between the concrete and sand hills lies the main living space of the house, encased in four natural concrete walls, one of shining floor to ceiling glass, and accessed by beautifully smooth stained wooden doors. These materials at once blend into the landscape but also provide solid shelter in a location where beach weather can become quite harsh quickly when the sun isn’t out.
坐落在混凝土和沙丘之间的是房子的主要居住空间,四周是四堵天然混凝土墙,一层是发光的地板,另一层是天花板,门上有漂亮光滑的彩色木门。这些材料立即融入景观,但也提供了坚实的住所,在一个地方,海滩的天气可以变得相当恶劣的时候,太阳没有出来。
As if bearing its own faux sand dunes didn’t make the house interesting enough, an extra element of visual appeal is added by the undulating shape of the roof. Like the sand dunes surrounding it, the monolithic and monochromatic concrete roof of the main house ebbs and flows, rising and dipping in the same rounded off shapes as the sand hills piled around the beach.
就好像它自己的人造沙丘没有让房子有趣得多,屋顶起伏的形状也增加了一个额外的视觉吸引力元素。就像围绕着它的沙丘一样,主要房屋的整体和单色的混凝土屋顶和流动、上升和倾斜与堆积在海滩周围的沙丘的形状相同。
Inside the house, the ceiling actually undulates right along with the roof! This creates interesting but entirely different visual an spatial experiences inside and out based around the same element of the house. The waves of the ceiling and roof almost become and experience in and of themselves as you cross the house on the interior or outside.
在房子里,天花板和屋顶都是不对称的!这产生了有趣但完全不同的视觉和空间体验,这些体验是基于房屋的相同元素而在内部和外部体验的。天花板和屋顶的波浪在你穿过内部或外部的房子时几乎变成和体验他们自己。
In fact, one can even walk from one end of the house to the other on top of the roof, climbing up and down the slopes of the faux sand dunes on either side. Standing on the different hills and dips will actually give you a different view of the surrounding beach area from a different level, depending on where you’re situated.
事实上,一个人甚至可以从房子的一端走到屋顶的另一端,爬上爬下两边的人造沙丘的斜坡。站在不同的山丘和坡地上,根据你所处的位置,你实际上可以从不同的角度看到周围的海滩区域。
There is actually one more thing that the shape of the roof and house is intended to pay homage to besides just the sand dunes. Once upon a time, an old winding road was paved through this area. Though long gone, it was a point of access for many people to enjoy the beach, so now the home’s roof winds like its own little concrete road, allowing visitors to see the beach like the road used to.
实际上,屋顶和房子的形状是为了向除了沙丘以外的地方致敬。从前,一条旧的蜿蜒道路铺在这一地区。虽然走了很久,但是很多人都可以享受海滩,所以现在的屋顶风就像它自己的小混凝土路面一样,让游客可以看到海滩,就像过去的道路一样。
Extending from the central volume of the house, the actual living spaces protrude in three remaining volumes, built on four arms that raise them from the uneven ground a little and make them feel slightly detached from the front of the house for more private relaxation. Thought the sleeping areas lie in a different wing from the public ones, natural wooden platforms leading from space to space and to the stunning pool out back make everything feel cohesive and far from closed off or hard to access.
从房子的中央容积延伸,实际的生活空间在三个剩余容积中突出,建造在四个臂上,这些臂从不均匀的地面抬高它们,并使它们从房屋的前部稍微脱离,以获得更多的私人放松。考虑到睡眠区位于与公共平台不同的侧翼,从太空到太空的天然木质平台,以及令人叹为观止的游泳池,使一切感觉都有凝聚力,远离封闭或难以进入的地方。
Photos by Fernando Guerra
 举报
举报
别默默的看了,快登录帮我评论一下吧!:)
注册
登录
更多评论
相关文章
-

描边风设计中,最容易犯的8种问题分析
2018年走过了四分之一,LOGO设计趋势也清晰了LOGO设计
-

描边风设计中,最容易犯的8种问题分析
2018年走过了四分之一,LOGO设计趋势也清晰了LOGO设计
-

描边风设计中,最容易犯的8种问题分析
2018年走过了四分之一,LOGO设计趋势也清晰了LOGO设计
























































