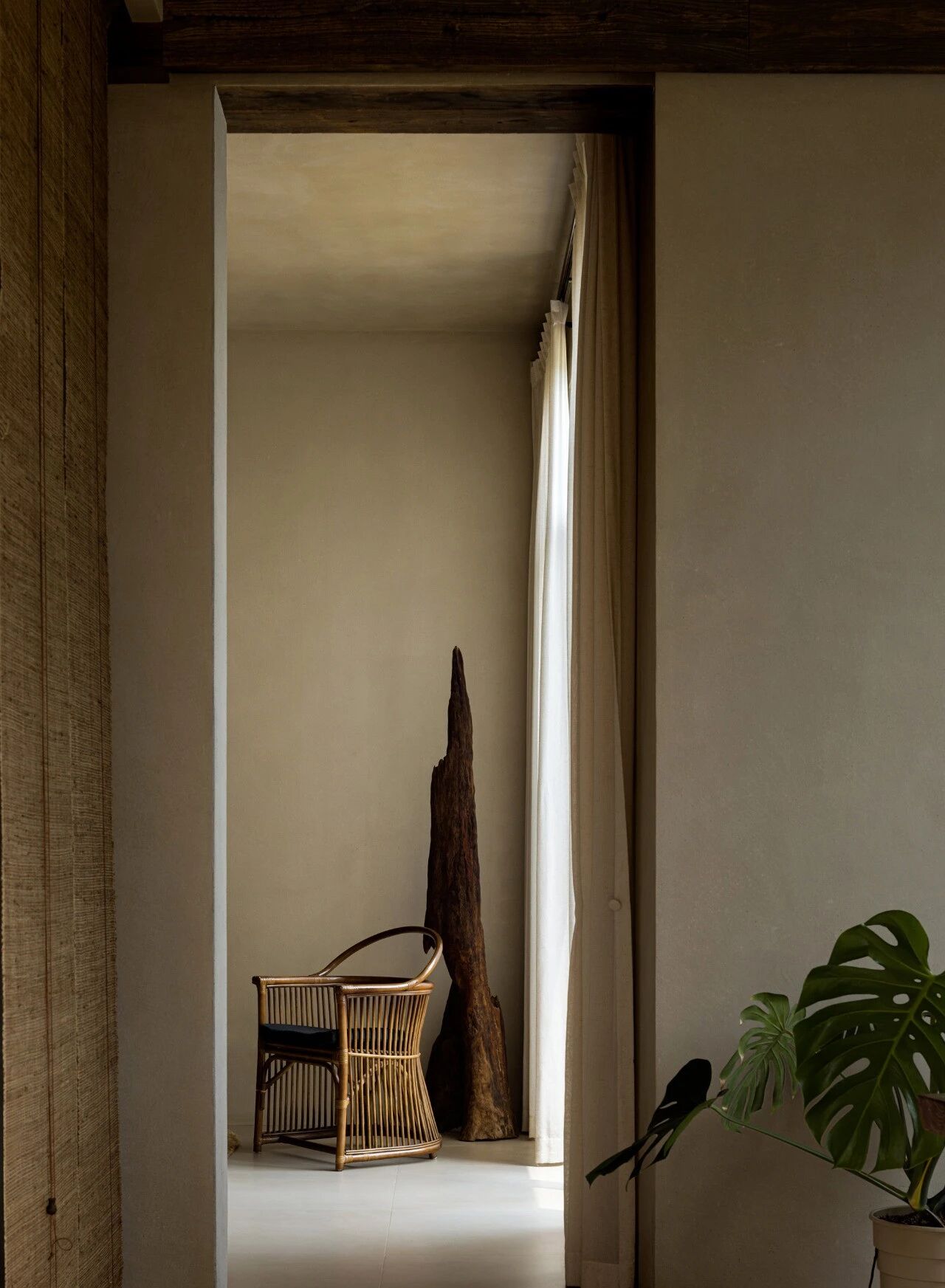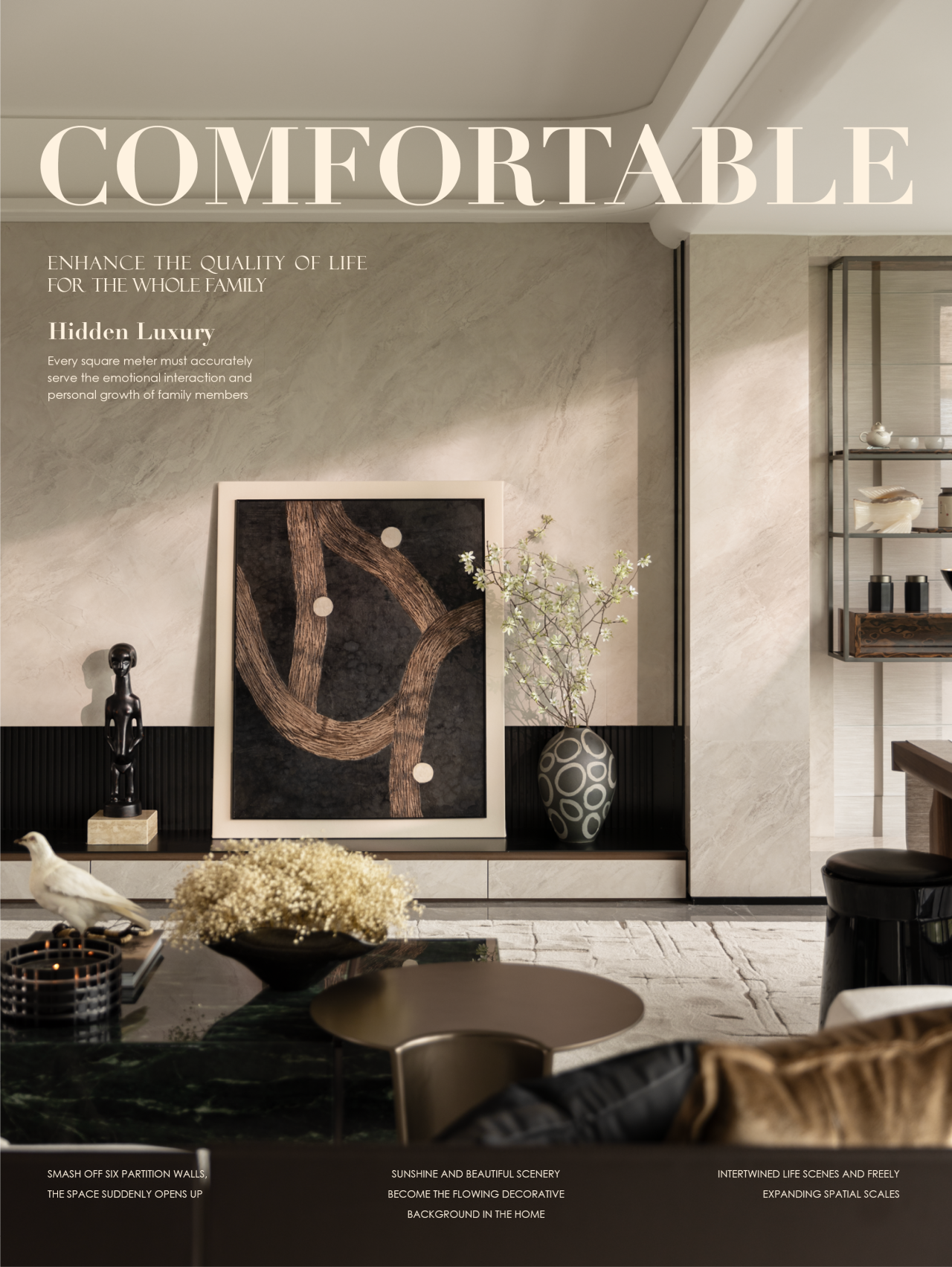Rectangular JY House created by Studio Arthur Casas as an indoor outdoor family vacation home
2019-07-17 15:32
In a quiet, sunny neighbourhood in São Paulo, Brazil, creative design teams from Studio Arthur Casas have recently completed a beautifully contemporary and nearly open air vacation home for a family of four with adult kids. The beautifully rectangular JY House stands high above a golf course with impressive gravity.
在巴西圣保罗市一个安静、阳光充足的社区,来自ArthurCasas工作室的创意设计团队最近为四个孩子的家庭建造了一个美丽的现代、几乎开放的航空度假屋。美丽的矩形JYHouse站在高尔夫球场上方,重力令人印象深刻。
The home’s nearly blockish contemporary shape isn’t actually the only very interesting thing about the way the house is built. Rather than being one monolithic piece, the house is actually divided into two connected but distinct volumes that are slightly displayed from one another on the hill the house was erected on.
这座房子近乎封闭的当代造型,实际上并不是这座房子建造方式中唯一有趣的地方。这座房子并不是一个整体,而是实际上被分成两个相连但又截然不同的卷,在建在山上的小山上,这两卷书彼此间都有细微的相映成趣之处。
The first volume, which sits a little lower down on the hill towards the golf course, houses all of the home’s common areas. This part of the house includes social areas like the foyer, living room, family room, and kitchen, which are almost entirely blended with an outdoor porch area that feels more like yet another room.
第一卷,坐落在山顶上,朝向高尔夫球场,房屋所有的公共区域。房子的这一部分包括门厅、客厅、家庭房和厨房等社会区域,几乎完全与室外门廊区域混合,感觉更像是另一个房间。
This impressive blending of spaces is possible thanks to a fully retractable glass wall that provides a beautiful window view when it’s closed and a feeling of boundary-less living when it’s slid fully open. For privacy, a decorative screen wall with a swooping curved shape is built where the eye line from the golf course might otherwise see right into the home. This feature avoids making the home feel closed off, as it has no sealed edges and looks more like a piece of art than an actual room boundary.
这种令人印象深刻的混合空间是可能的,因为一个完全可伸缩的玻璃墙,提供了一个美丽的窗口景观,当它被关闭和一种边界-没有生活的感觉,当它是完全开放的。为了隐私起见,在高尔夫球场的视线可能会直接看到房子的地方,建造了一堵装饰的屏幕墙,墙的形状呈弧形。这一功能避免了使家感觉封闭,因为它没有密封的边缘,看起来更像一件艺术品,而不是一个实际的房间边界。
In the higher volume of the house one finds the private and sleeping spaces which, despite still being fresh and quite open air, are built like more sheltered suites. They are decorated and positioned to be afforded a beautiful view of the golf course down the hill but they’re also intentionally more closed off to make them feel like each person’s own little escape.
在房子的较高空间,人们发现私人空间和睡眠空间,尽管仍然是新鲜和相当开放的空气,建立起来像更隐蔽的套房。他们被装饰和定位,以提供一个美丽的景观高尔夫球场下山,但他们也故意更封闭,使他们感到自己的小逃亡。
At the other side of the house, where guest bedrooms and bathrooms lie, as well as some storage space, the house is absolutely more closed off. This is the part of the house that faces the street. It presents an impressive facade in its rectangular shape made of metal and stone, with a cobbled walk up from the drive, but it masks the relaxing spaces just behind.
在房子的另一边,客人的卧室和浴室,以及一些存储空间,房子绝对是更封闭的。这是房子里面向街道的部分。它展示了一个令人印象深刻的正面,它的矩形形状由金属和石头,与鹅卵石步行从车道上,但它掩盖了放松空间就在后面。
In the upper floor’s master suites, an antechamber sits off to one side. This is a multi-purpose space that, depending on their needs, the owners might use in different ways; say, as an office or a private, intimately sized living room, for example. Past the bedrooms suites, the upper floor volume is also home to a fully equipped gym, as well as a games room.
在上楼层的主套房里,安技术琥珀位于一边。这是一个多用途的空间,根据他们的需要,业主可以以不同的方式使用;比方说,例如办公室或私人、紧密大小的客厅。过去的卧室套房,楼上的房间也是一个设备齐全的健身房,还有一个游戏室。
One of the biggest challenges designers face in building this house was the way it inherently had to account for the slope on which it sits. They chose to use tactics that worked with the hill, rather than building against or cutting into it. Supporting inverted beams make each of the home’s volumes more solid by spanning the space between the floors.
设计师们在建造这座房子时所面临的最大挑战之一是它天生就必须考虑到它所处的斜坡。他们选择使用与山丘一起工作的战术,而不是建造或切割它。支撑倒梁通过跨越楼层间的空间,使每个家庭的体积更加坚实。
The facade, which provides shade when the building is slid fully and solidly closed, was actually originally chosen by designers in order to meet the owner’s goals of building a house that differentiates itself in style from the rest of the dwellings in the neighbourhood in a big but pleasing way. It is made from grey leaded aluminum that is easy to maintain.
立面,它提供遮阳时,建筑物是完全和牢固封闭的,实际上是由设计师选择的,以满足业主的目标,建造一个房子的风格与其他住宅的风格,在一个很大,但令人愉快的方式。它是由灰色铅铝,易于维护。
The the outdoor spaces, which were a huge priority to everyone involved, two extremely unique features set the house into a league of its own. The first is the way the roof of the lower level is situated right below the upper floor’s open wall, stretching across like a raised lawn thanks to the way it’s actually covered in lush green grass.
室外空间是每个人的一大重点,这两个极其独特的特点使房子成为自己的联盟。第一种方式是下层的屋顶位于上层的开放墙的正下方,由于它实际上覆盖着茂盛的绿色草地,它就像一个凸起的草坪一样延伸。
The second fantastic novelty feature is the gleaming swimming pool. This sits at the bottom of the house, down in the main yard where it can easily be accessed from the shared public and common spaces. The pool’s position makes the open-air structure of these spaces even more enticing.
第二个神奇的新功能是明亮的游泳池。它位于房屋的底部,向下位于主院子,在那里可以从共享的公共和公共空间访问。水池的位置使这些空间的露天结构更具吸引力。
Photos by Fernando Guerrera
 举报
举报
别默默的看了,快登录帮我评论一下吧!:)
注册
登录
更多评论
相关文章
-

描边风设计中,最容易犯的8种问题分析
2018年走过了四分之一,LOGO设计趋势也清晰了LOGO设计
-

描边风设计中,最容易犯的8种问题分析
2018年走过了四分之一,LOGO设计趋势也清晰了LOGO设计
-

描边风设计中,最容易犯的8种问题分析
2018年走过了四分之一,LOGO设计趋势也清晰了LOGO设计
















































