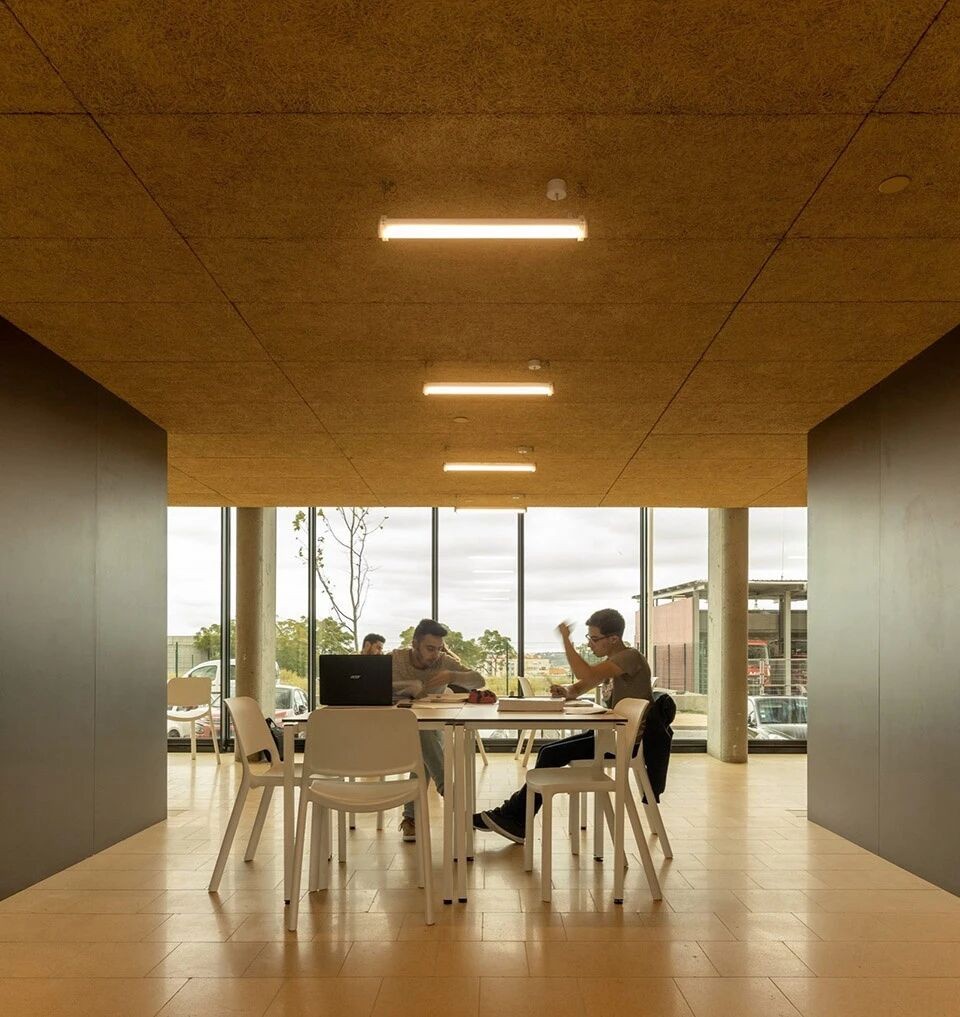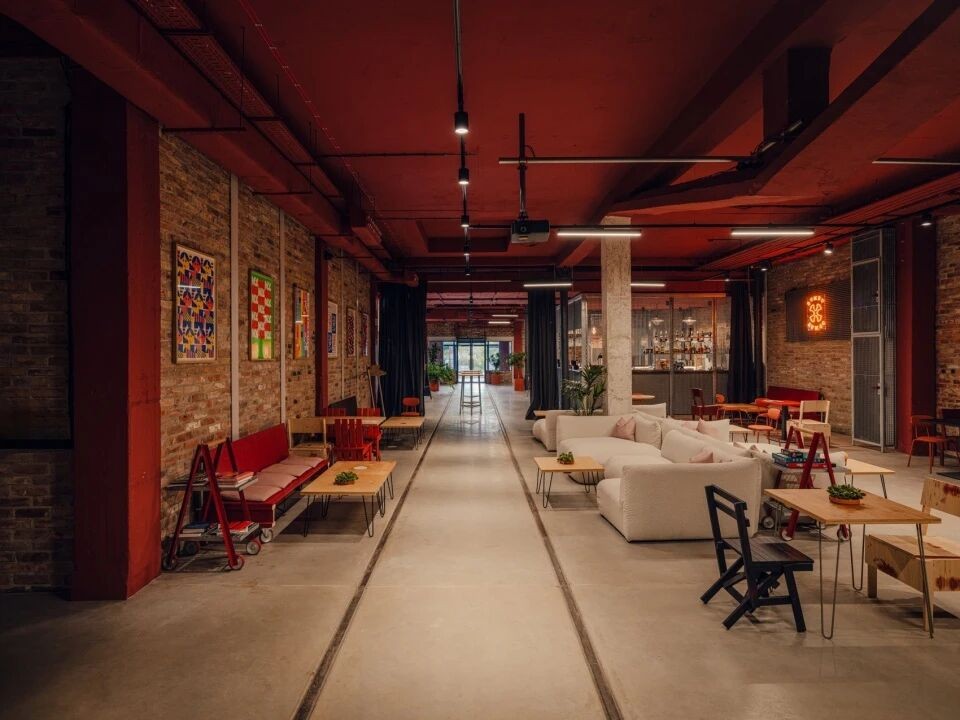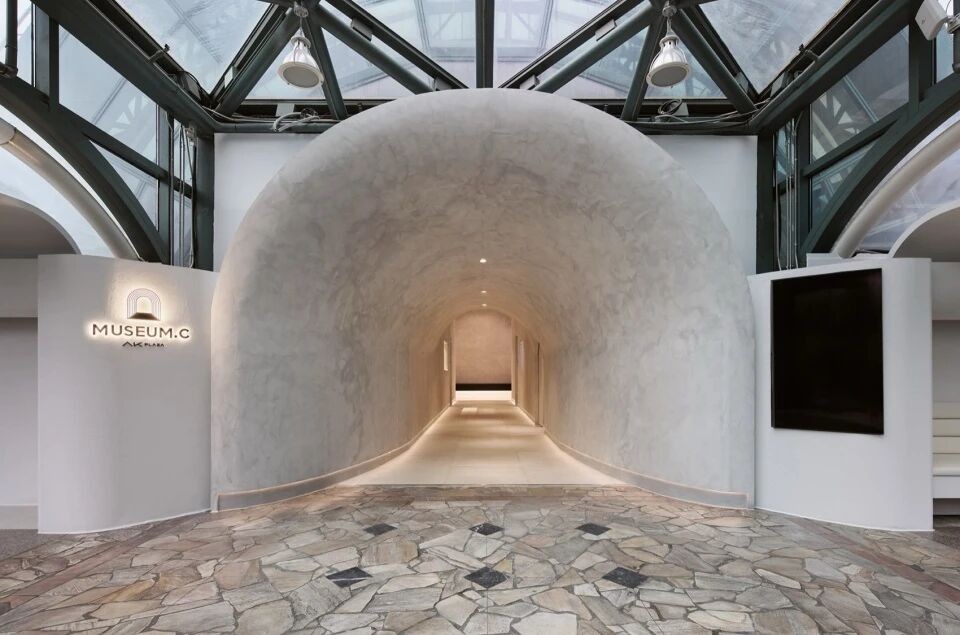Romanian Evening on the Hill designed by Fabrica de arhitectura to provide owners with a private haven in an urban setting 罗马尼亚晚上在希尔设计的山上,由FabricadeArhiectura设计,为业主提供城市环境中的私人天堂
2019-07-17 15:32
Just past the city centre of Bucharest, Romania, a lovely family home called Evening on the Hill was designed and built by Fabrica de Arhitectura to provide a family with more privacy, calm, and quiet despite their close proximity to the excitement and convenience that city life provides.
在罗马尼亚布加勒斯特市中心,一个名为“夜晚”的可爱的家庭住宅被FabricadeArhiectura设计和建造,以提供一个拥有更多隐私、平静和安静的家庭,尽管他们非常接近城市生活所提供的兴奋和便利。
Because the area chosen for the house, though slightly removed from the downtown core, is still so densely populated, the designers on this project took several measures with the primary aim of giving the family a more intimate environment in which to live. At the same time, they sought to built a home with an efficient eco-design and smart energy use in order to keep costs down.
由于为这座房子选择的区域,虽然离市中心的核心稍微有些距离,但人口仍然如此稠密,因此这个项目的设计师们采取了几项措施,主要目的是为家庭提供一个更亲密的居住环境。同时,为了降低成本,他们寻求建造一个高效的生态设计和智能能源使用的住宅。
Part of the work in making the space feel slightly more secluded than it really is was already achieve in the fact that the plot sits on a small private road, set away from the main drag. Here, only five homes have been built, with no plans for more. On that road, a sense of community is built within the privacy and peaceful seclusion, almost like those neighbours are their own little full community.
部分工作使空间感觉比实际更隐秘,事实上,情节位于一条狭小的私人道路上,远离主阻力。在这里,只建造了五座房屋,没有更多的计划。在这条路上,一种社区感是建立在隐私与和平隐居之中的,就像那些邻居是他们自己的小小的完整的社区一样。
Besides sharing a road, the homes surrounding the new house also share a courtyard (which is central for socializing but has been divided into smaller units to portion fair space to each family), an indoor swimming pool, and a relaxing communal spa area. Access to these stunning features is reserved for residents of the road and their guests only, keeping things clean and making it feel like an extension of one’s actual home.
除了共享一条道路外,新房周围的住宅还共用一个庭院(它是社会化的中心,但已被划分为较小的单元,以便为每个家庭分配公平的空间)、一个室内游泳池和一个放松的公共水疗区。仅为道路居民及其客人保留了这些惊人的功能,保持干净,使其感觉就像实际住宅的延伸。
As a result of these fantastic shared amenities, a unique blending of semi-public and private space is established. This enhances the residents’ sense of community with each other but, thanks to the foliage surrounding each house and every shared space, still restricts the area from the wider world enough that one might also feel closer to nature and the quiet that green spaces offer.
由于这些奇妙的共享设施,建立了独特的半公共和私人空间融合。这增强了居民的“社区意识”,但是,由于每个房子周围的树叶和每个共享的空间,仍然限制了来自更广阔的世界的区域,使人们也感觉到自然和绿色空间所提供的安静。
Inside the new house, as is true with the others, that sense of shared space but easy access to private calm is continued. The homes are carefully decorated down to the smallest detail, featuring traditional Romanian motifs within the interior design scheme of each one. Visual patterns and local natural materiality are combined in each home’s living spaces, creating an aesthetic that is carefully balanced between local cultural living and contemporary lifestyles.
在新房子里,就像其他人一样,这种共享空间的感觉,但很容易获得私人平静的感觉还在继续。这些房子被精心装饰成最小的细节,在每个房间的室内设计方案中都有传统的罗马尼亚主题。在每个家庭的生活空间中,视觉模式和当地自然物质性被结合在一起,创造了一种在当地文化生活和当代生活方式之间精心平衡的审美。
As if these features weren’t enough, the houses themselves were actually even placed and situated with strategy. Each one sits in a direction, with a very intentional room arrangement, such that one might enjoy their morning coffee while watching the sunrise from their living room and then, later in the day, witness the sunset from the comfort of their bedroom on the other side of the house. Serenity and nature combine once more in this unique element.
就好像这些特征还不够,房子本身就甚至被放置在了战略上。每个人都坐在一个方向上,有一个非常有意的房间安排,这样一个人就可以享受他们的早晨咖啡,同时从他们的客厅看日出,然后第二天晚些时候,从他们的卧室在房子的另一边看到日落。宁静和自然在这个独特的元素中再次结合了一次。
Photos by Cosmin Dragomir
 举报
举报
别默默的看了,快登录帮我评论一下吧!:)
注册
登录
更多评论
相关文章
-

描边风设计中,最容易犯的8种问题分析
2018年走过了四分之一,LOGO设计趋势也清晰了LOGO设计
-

描边风设计中,最容易犯的8种问题分析
2018年走过了四分之一,LOGO设计趋势也清晰了LOGO设计
-

描边风设计中,最容易犯的8种问题分析
2018年走过了四分之一,LOGO设计趋势也清晰了LOGO设计
































