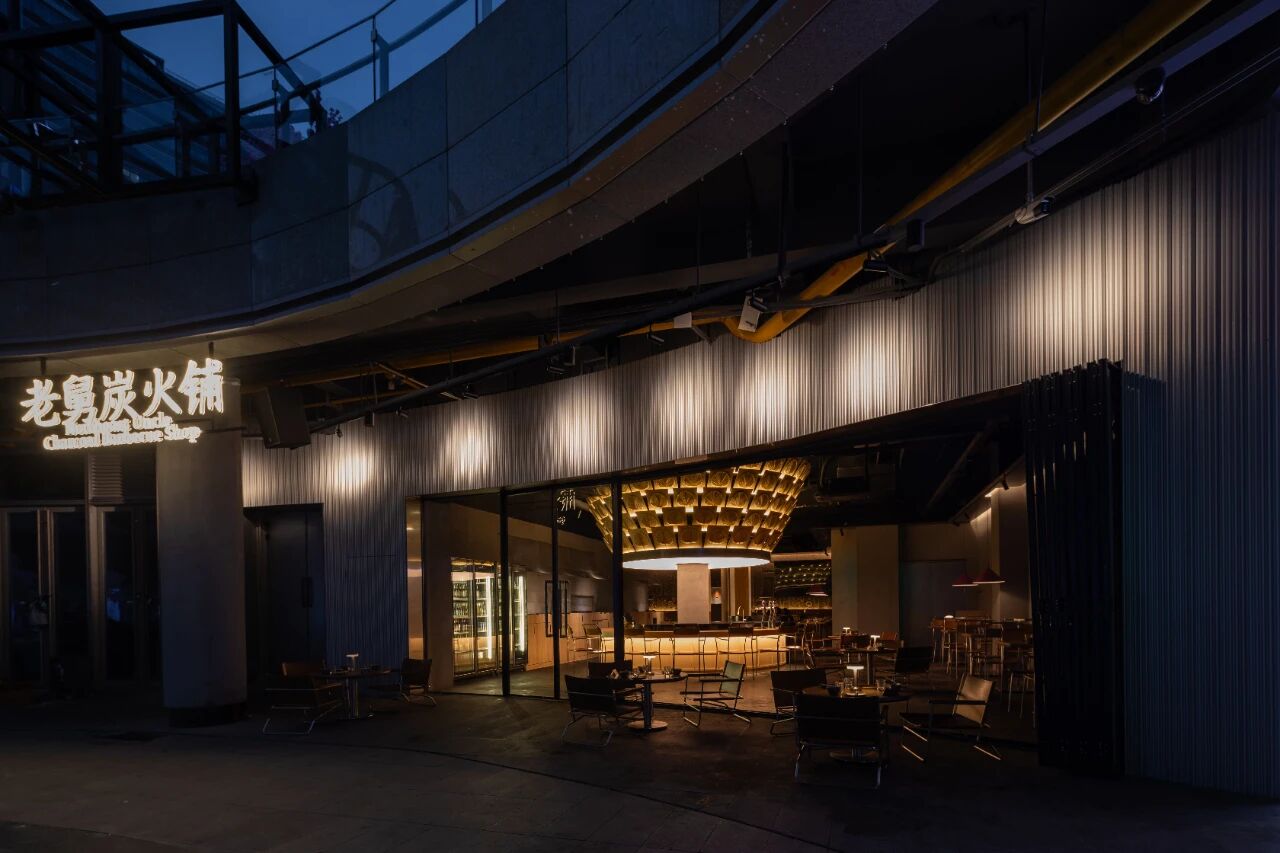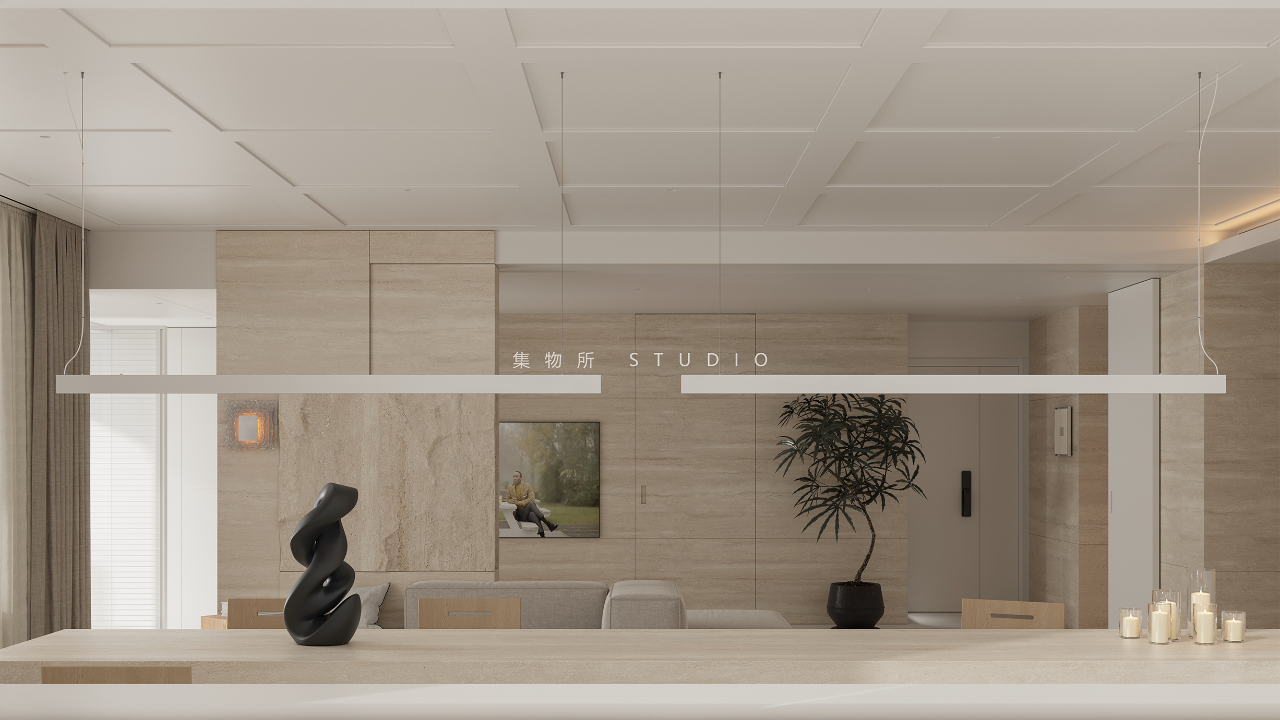Queen’s Lane Pavilion created by Carney Logan Burke Architects blend traditional and modern styles in a five building complex 卡尼·洛根·伯克(CarneyLoganBurke)建造的皇后巷馆将传统和现代风格融合在一个五座建筑群中。
2019-07-17 15:32
On an expansive 180-acre plot of greenery in Jackson Hole, Wyoming, innovative designers at Carney Logan Burke Architects have collaborated with the land’s owning family over a total period of 20 years to make the Queen’s Lane Pavilion; a stunning five-building project designed for avid hosts who love to blend traditional and modern aesthetics in one beautiful place.
在一个广阔的180英亩土地上,在明州的杰克逊霍尔,卡尼·洛根·伯克(CarneyLoganBurke)建筑师的创新设计师在20年的总时间内与该土地的拥有家庭合作,打造了女王的车道馆;一个令人叹为观止的五楼项目,专为喜欢在一个美丽的地方融入传统和现代美学的狂热的主人而设计。
The land on which the buildings sit is part of a riverine ecosystem that is more than a little bit rich in its own wildlife. The compound of buildings is anchored around the first building you’ll encounter, which is a timber lodge made from stone and Parkitecture-influenced log.
这些建筑物所处的土地是河流生态系统的一部分,而河流生态系统本身的野生生物也相当丰富。建筑群被锚定在你会遇到的第一座建筑周围,这是一个由石头和建筑影响的木头制成的木屋。
From there, visitors can move towards the second building, which is both a combination office-shop and also a wine silo. This building is building on the more traditional side as far as local style is concerned. Between its interior spiral staircase and its sunny rooftop viewing platform, affording visitors a breathtaking view of the surrounding land, the silo features a wonderfully rustic influenced modernism heavy in oxidized steel details and a sense of sculptural expression.
从那里,游客可以搬到第二个大楼,这既是综合办公室商店,也是一个酒库。就当地风格而言,这座建筑正在更传统的一侧建造。在其内部螺旋楼梯和阳光下的屋顶观景平台之间,游客可以看到周围的土地,筒仓具有极佳的乡村影响的现代主义,其氧化钢细节和雕塑的表现形式。
Moving on from the office and silo, you’ll find yourself wandering through a charming covered bridge that has become iconic in the area. This bridge ends in a thoroughly modernist glass pavilion with a flat roof, sitting clearly on the more contemporary end of the whole area’s style spectrum.
在办公室和思洛思洛,你会发现自己在一个迷人的桥上徘徊,这个桥已经成为了这个地区的标志性建筑。这座桥的末端是一个完全现代主义的玻璃亭,有一个平坦的屋顶,在整个区域的风格光谱的更现代的末端上清晰地坐着。
This glass pavilion was built specifically for the owners, giving them a retreat of their own within their hosting space. It is a streamlined building that somehow still manages to look nature-oriented, paying homage to its location with big, lovely windows. This building sits nestled between two spring creeks, perhaps the most pleasant spot on the whole plot.
这座玻璃亭专为业主而建造,让他们在他们的托管空间内自行撤退。它是一个流线型的建筑,在某种程度上仍然管理着面向自然的,向它的位置致敬,拥有巨大的、可爱的窗户。这座建筑坐落在两个春天的小溪之间,也许是整个地块上最令人愉快的地方。
The final building in the compound is a two-bedroom guesthouse. This was built on the precise spot where an older structure used to sit, long before the current owners took over. To stay within preservation limitations placed on the land, designers built the new guesthouse on the precise footprint of the older structure.
院里的最后一栋楼是一间两居室的宾馆。在当前所有人接手之前,这是在一个较老的结构用来坐坐的确切地点建造的。为了保持在土地上的保存限制,设计师们在旧建筑的精确足迹上建造了新的旅馆。
The new guesthouse has an L-shape, the short end of which houses a garage. The longer section is where the bedrooms lie, next to a lovely, open concept kitchen, living room, and dining space combination. Glass walls along the north and south walls give the guesthouse a sense of airiness while visitors gather around the central fireplace, which anchors the rooms. White oak floors and ceilings work in partnership with the window walls to create wonderfully private experience of nature.
新的旅馆有一个L形,它的短端有一个车库。更长的部分是卧室所在的地方,靠近一个可爱、开放的概念厨房、客厅和餐厅组合。北墙和南墙的玻璃墙让游客们在中央壁炉周围聚集,从而让酒店感到舒适。白色橡木地板和天花板与窗墙合作,创造出非常私人的自然体验。
Of course, it only makes sense to provide an outdoor space to enjoy on such a lovely plot as well! Outside the guesthouse, a minimalist style patio appears to merge right into the surrounding landscape. This is provided a bit of privacy by a pierced steel curtain that looks almost like an art piece.
当然,只要有一个户外空间来享受如此可爱的情节,这也是有意义的!在宾馆外面,一个简约风格的露台似乎融合在周围的景观中。这通过被刺穿的钢帘提供了一些隐私,看起来几乎是一件艺术品。
Designers and owners alike took care in the details and materiality of each building to make sure they all relate back to one another, as though they’re communicating. At the same time, each is unique, as though it functions in its own micro-ecosystem. Surrounding the five-building pavilion, a small but thriving wildlife refuge and a fishery have grown throughout the two decades it took for Queen’s Lane to be finished. This refuge is home to eagles, moose, elk, deer, and even coyotes.
设计师和所有人都关心每个建筑的细节和重要性,以确保它们都相互关联,仿佛他们正在沟通。同时,每个人都是独一无二的,就像它在自己的微生态系统中发挥功能一样。围绕着五楼的亭子,一个小但繁荣的野生动物保护区和一个渔业在过去的20年中增长了,它花了女王的车道完成。这个避难所是鹰、驼鹿、鹿、鹿甚至是郊狼的家。
Because the guesthouse boasts all of its own amenities right down the a laundry, some people choose to enjoy it as an isolated, meditative experience. Others wander down through the cottonwood trees to the serene glass pavilion and enjoy a view of the local wildlife with the owners. This space is always welcoming people; a comfortable retreat during the day and a glowing glass lantern peeking through the trees around it after dark.
因为宾馆自诩拥有所有的便利设施,就在洗衣房,一些人选择享受它作为一种孤立的,冥想的体验。其他人则在棉林中漫步,来到宁静的玻璃展馆,和主人一起欣赏当地的野生动物。这个空间总是欢迎人们的;白天舒适的休息,天黑后透过周围的树木,一盏发光的玻璃灯笼。
Photos by Matthew Millman
马修·米尔曼(Matthew Millman)摄于
 举报
举报
别默默的看了,快登录帮我评论一下吧!:)
注册
登录
更多评论
相关文章
-

描边风设计中,最容易犯的8种问题分析
2018年走过了四分之一,LOGO设计趋势也清晰了LOGO设计
-

描边风设计中,最容易犯的8种问题分析
2018年走过了四分之一,LOGO设计趋势也清晰了LOGO设计
-

描边风设计中,最容易犯的8种问题分析
2018年走过了四分之一,LOGO设计趋势也清晰了LOGO设计


































































