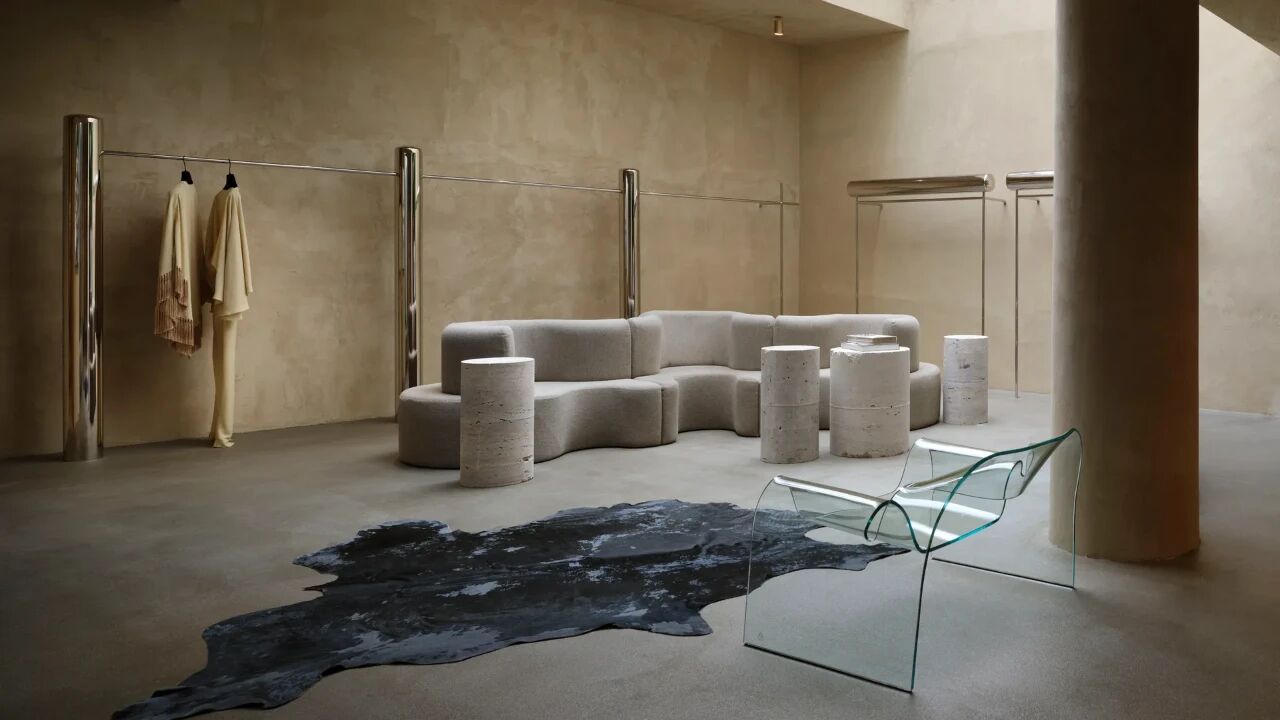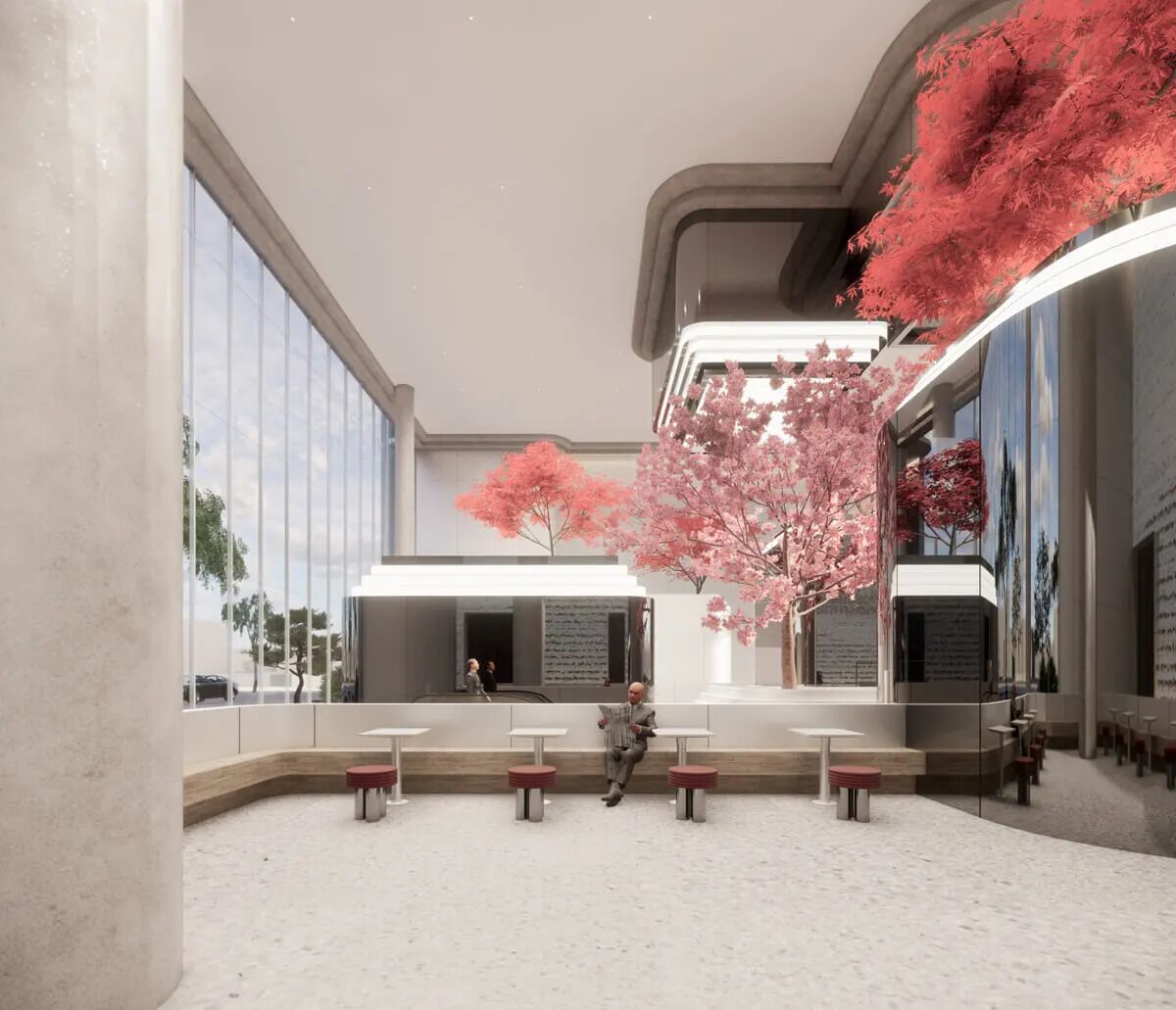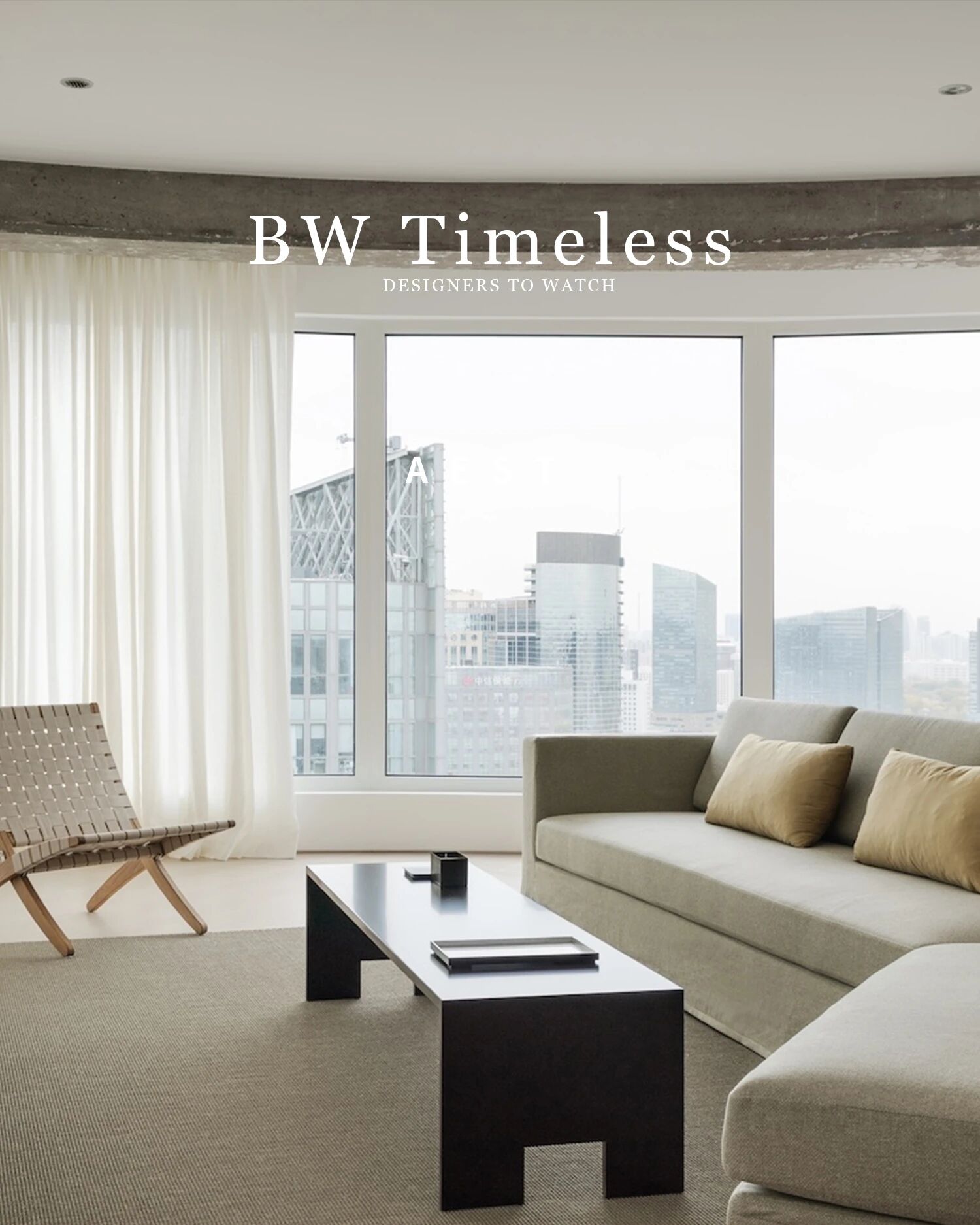German Villa Hohenlohe created by PHILIPPARCHITEKTEN for modern living with as much sunlight as possible! 德国VillaHohenlohe由Philipparchikten为现代生活创造了尽可能多的阳光!
2019-07-17 15:31
The German named Villa Hohenlohe, which translates to House Phillip, was built by PHILIPPARCHITEKTEN as an impressively cubic dwelling that looks almost like a sculpture sitting near the mountains in Waldenburg, Germany.
这座名为Villa Hohenlohe的德国人名叫Villa Hohenlohe,意为菲利普住宅,由PHILIPPARCHITEKTEN建造,是一座令人印象深刻的立体式住宅,看上去就像一座坐落在德国沃尔登堡山区附近的雕塑。
Because of its stunning but unique location perched on a small mountain ridge, House Phillip presented both opportunities and challenges to designers and construction teams alike. No matter how the new house might be situated, it was sure to provide views of unparalleled beauty to the North, but it also required strong anchoring to an uneven terrain.
由于其惊人但独特的位置坐落在一个小山脊上,菲利普豪斯给设计师和建筑团队带来了机遇和挑战。无论这座新房子的位置如何,它肯定会为北方提供无与伦比的美景,但它也需要在崎岖的地形上有很强的锚固力。
Designers knew immediately that they view was paramount, so one of the first features they incorporated into the home was the central glazed and frameless window setting that appears to make an entirely see-through wall along one side of the home’s main “cube”. This gives the rooms directly inside plenty of natural sunlight and enhances the concept of living in harmony with nature, blending it right into the home experience and visual.
设计师们很快就知道他们的观点是最重要的,所以他们融入家庭的第一个特征之一是中央玻璃窗和无框架的窗户设置,似乎沿着家庭的主要“多维数据集”的一侧形成一个完全看不见的墙。这给房间直接提供了大量的自然阳光,并增强了与自然和谐相处的理念,将其融入家庭体验和视觉。
As they developed beyond these main windows, designers envisioned the basic structure of what they were building to be like a cube encased in a glass box. Inside, to offset the sleek materiality of the facade and the streamlined shapes throughout, comfort is added to the common spaces through elm wood detailing and furnishings. This lovely neutral finish travels through out the kitchen, across the staircase, and into the upper levels of the cube.
当他们开发超过这些主要的窗户时,设计师们设想了他们所建造的基本结构,就像一个装在玻璃盒子里的立方体。在内部,为了在整个过程中抵消外观和流线型外形的流线型重要性,通过ELM木材细节和家具将舒适性添加到公共空间中。这个可爱的中性饰面穿过厨房,穿过楼梯,进入立方体的上层。
Following the wood upward, and cantilevered top floor give the appearance that the private spaces are almost floating lightly above the glass box of the bright ground floor. In a very unique act of space usage, a long hallway with impressive width stretches from one side of the upper floor all the way to the other, doubling as a space in which the kids can play games.
在木向上,悬臂式顶层给出了私人空间几乎在亮地地板的玻璃盒上轻浮的外观。在空间使用的一个非常独特的动作中,具有令人印象深刻的宽度的长走廊从上层的一侧一直延伸到另一边,加倍作为孩子可以玩游戏的空间。
This central upper hallway also boasts almost 15 metres of closet space built into the walls, giving the home generous storage, even for its size; a particular bonus for a large family. This isn’t the only feature that’s fit for fast paced family life. The cube’s main entrance is quite grand and stately but, in order to keep it that way for visitors, you’ll find the “dirt trap” just off to the side.
这条中央的上走廊还拥有近15米的壁橱空间,为家庭提供了宽敞的储藏室,即使其大小也是如此;对于一个大家庭来说,这是一项特别的奖励。这并不是唯一适合快节奏家庭生活的功能。立方体的正门是相当宏伟和庄严的,但为了保持它的方式,为游客,你会发现“肮脏的陷阱”就在旁边。
The first trap is a casual family entrance that’s equipped a little better for things like rain covered jackets and little muddy shoes. The space features a locker for each child in the family to store their daily outwear in, helping to keep them organized in the mornings and evenings and contain clutter as much as possible from spilling into the main entrance and living room. The first trap even features its own sink for hand washing!
第一个陷阱是一个临时的家庭入口,对于像雨水覆盖的夹克和小泥泞的鞋子这样的东西来说,这一点更好。该空间为家庭中的每个儿童提供了一个储物柜,以储存他们的日常外出,帮助他们在早晨和晚上组织起来,并尽可能地容纳杂乱的杂物进入主入口和客厅。第一个陷阱甚至有自己的洗手池,用于洗手!
We’ve already gushed liberally about the presence of smooth, light elm wood, but the living room brings in several other complementary elements in terms of materiality. Here, you’ll also find light grey Spanish sandstone amidst the wood and other finely finished white surfaces. These mimic the white faced concrete walls in the home’s cubic face and create a sense of consistency.
我们已经围绕着光滑的、轻的榆木的存在而放松了,但客厅在物质性方面带来了几个其他的补充元素。在这里,你还会在木头和其他精细的白色表面中找到浅灰色的西班牙砂岩。这些模仿了在家的立方面中的白面混凝土墙,并创造了一种一致性的感觉。
The final point on the complete sentence of nature’s inclusion in the home’s plans and respect for the scenery around it is the old pear tree rooted right outside the entrance. Its warped, authentic shape that constitutes part of the natural history of the land provides the yard with some shade no hot days and softens the edges of the cube to blend even more with the mountainside.
《自然》在《家庭计划》中包含的最后一点,以及对周围风景的尊重,是在入口外生根的古老的梨树。它扭曲的、真实的形状构成了这块土地的自然历史的一部分,为院子提供了一些不炎热的日子,并软化了立方体的边缘,以与山腰更融合。
Photos by Oliver Schuster
奥利弗·舒斯特(Oliver Schuster)摄于
 举报
举报
别默默的看了,快登录帮我评论一下吧!:)
注册
登录
更多评论
相关文章
-

描边风设计中,最容易犯的8种问题分析
2018年走过了四分之一,LOGO设计趋势也清晰了LOGO设计
-

描边风设计中,最容易犯的8种问题分析
2018年走过了四分之一,LOGO设计趋势也清晰了LOGO设计
-

描边风设计中,最容易犯的8种问题分析
2018年走过了四分之一,LOGO设计趋势也清晰了LOGO设计














































