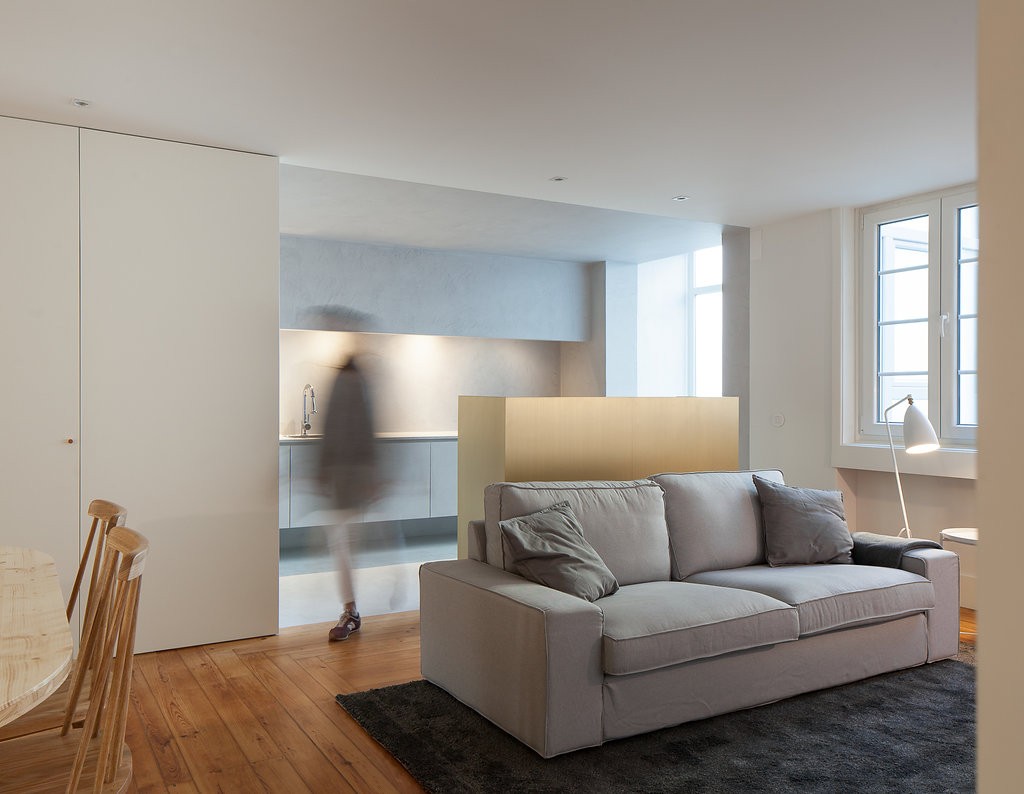Firmeza公寓,波尔图 Pablo Pita Architects 首
2019-07-17 12:07
明亮的客厅空间,the bright living space


厨房,kitchen






开放式餐厅与客厅空间,the open layout of the living and dining space


相邻客厅的区域,a group of contiguous living areas




幕帘分割起居空间和私密空间,a curved curtain wall characterizes the space, defining it with a scenic and ludic gesture




简洁的卧室设计,the simple design of the bedroom










卧室套房的休息空间, the living space in the suite




PROJECT NAME | Firmeza Apartment ARCHITECTURE | Pablo Pita Architects TEAM | Pablo Rebelo . Pedro Pita . Deborah Spiaggia CONSTRUCTOR | Jlook and Feel PQBS LOCATION | Porto . Portugal DATE | 2017 PHOTOGRAPHY | José Campos . Architectural Photography






























