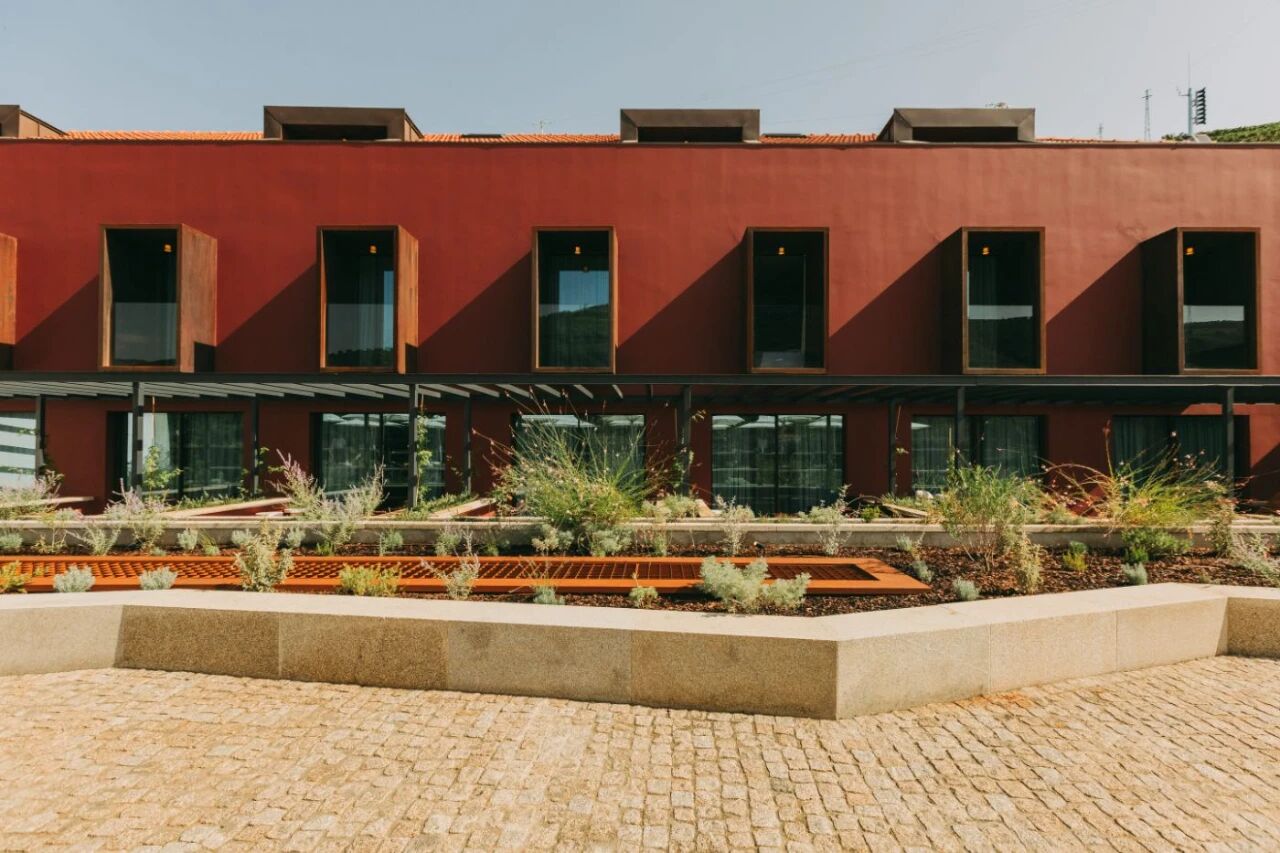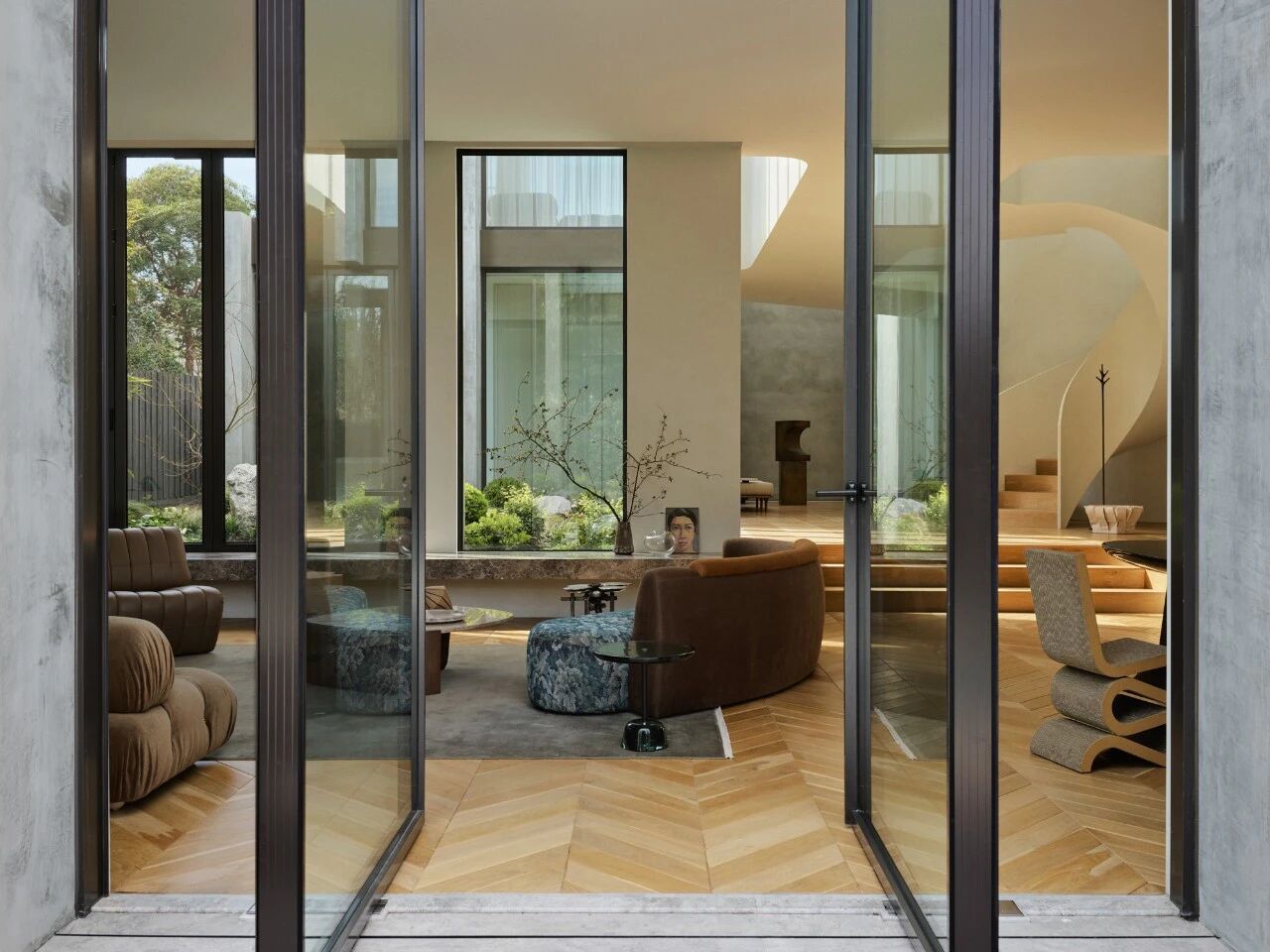Artisan Cafeteria Designed Underground
2019-04-19 10:33
This artisan coffee shop that combines contemporary minimalism with traditional Korean aesthetics, is located in Seoul, South Korea and is a project carried out by the architecture firm LABOTORY with the help of its professionals Kimim Park, Jinho Jung and Jiyeon Kang.
这家工匠咖啡店将当代极简主义与韩国传统美学结合起来,位于韩国首尔,是建筑公司LABOTORY在其专业人士Kimim Park、Jinho Jung和Jiyeon Kang的帮助下开展的一个项目。
餐厅外景


The space has only 58 square meters and was previously an electronics store.
To achieve this design, LABOTORY introduced a unique ‘ㄷ’ design in the building with a central court, a theme of the traditional hanok structure (Korean home). In addition, the ‘ㄷ’ structure allows customers to flow through the space from the baristas area to the seating sections, providing stability and space.
为了实现这一设计,LABOTORY引入了一个独特的‘ㄷ’设计与一个中央法院,一个传统的汉克结构(韩国家庭)的主题。此外,“ㄷ”结构允许客户通过空间从咖啡厅区域到座位部分,提供稳定和空间。


现代餐厅的画廊内部景观


The awning located at the entrance of the store, acts as a bridge between the outer and inner sections of the store. the curves of the awning meet the roof of the cafeteria that leads to the heart of the store, where the barista works. The architects tried to use the semi-subterranean space by introducing curves in the corner of the roofs to change the direction towards that focal point of the store. The store’s lighting has also been designed to create a floating sensation.
表的图片库区域中的视图


陈列室内有木制家具的景观




座位下的画廊室内花园景观


画廊中的视图


画廊中的现代细节












CATEGORIES: Interior Design • Public Space TAGS: Concrete Walls • Contemporary Interior Design • Dining Room • Floor Plans • Hall and Entrance • Landscaping • Wood Walls
keywords:Concrete Walls Contemporary Interior Design Dining Room Floor Plans Hall and Entrance Landscaping Wood Walls
关键词:混凝土墙,现代室内设计,餐厅,平面图,大厅和入口景观木墙
























