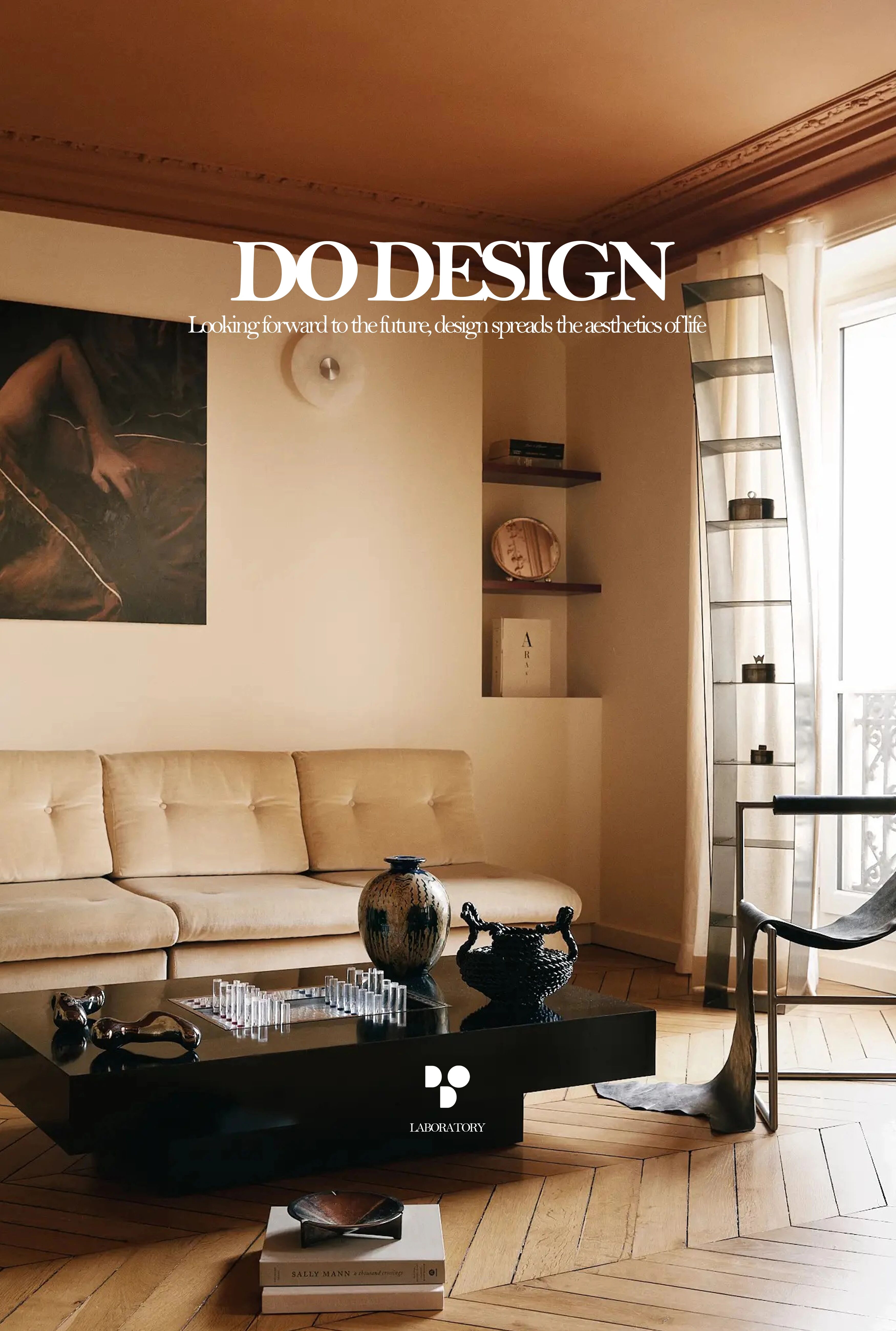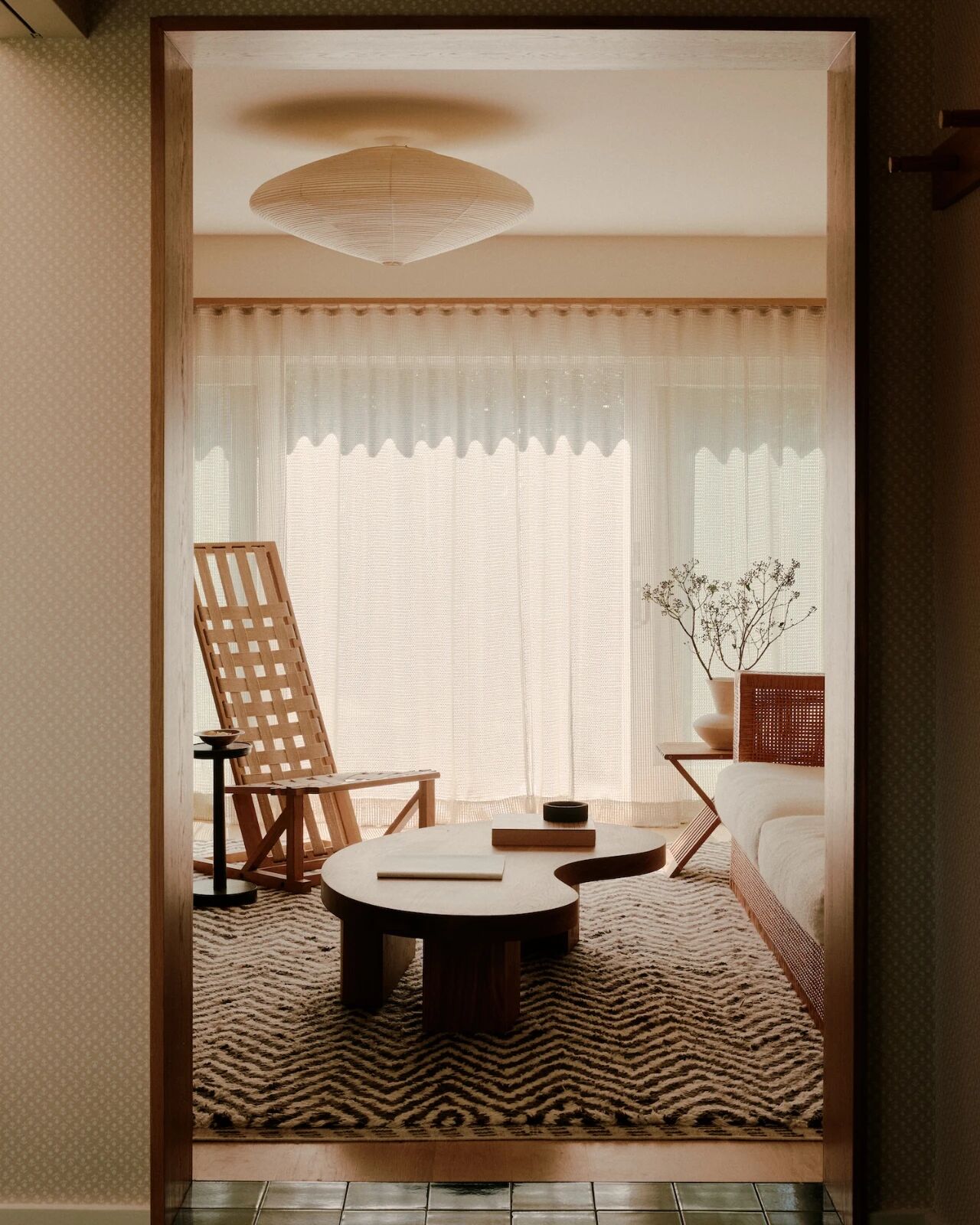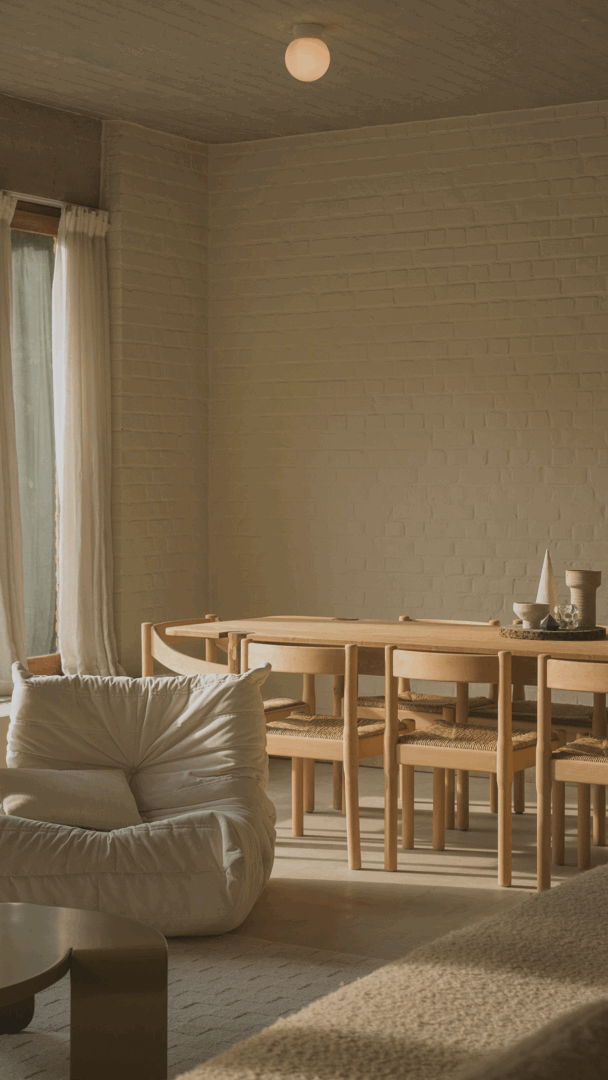An Annex Designed as a Space for Leisure and Fun
2019-04-19 10:33
This project is an annex of a house that serves as a leisure area and has an indoor pool. It is located in a residential neighborhood of Curitiba, Brazil and was designed in 2016 by the architect Jorge Elmor Neto of the architectural firm Elmor Arquitetura.
透过小弯街进入廊入口的景致


The 190 square meters that covers the space are located on a single floor, surrounded by a large area comprised of wood. In the program requested by the clients, accessibility has always been at the top of the list of requirements and all spaces, dimensions, circulations, and materials were designed to meet all kinds of special needs.
占地190平方米,位于一层,周围是一大片由木材组成的区域。在客户要求的程序中,可访问性一直处于需求列表的首位,所有空间、尺寸、循环和材料都是为满足各种特殊需求而设计的。






The annex is a rectangular volume of 18 meters long by 8 meters wide, executed in exposed concrete (with wooden laths) and glass (aluminum frames with double layers of glass), forming a contemporary and timeless architectural ensemble, robust in durability but lighter in compositional lines. Living room and dining room are integrated to host social activities. The large, sliding glass doors open completely, allowing free access to the outside, doubling the size of living room. The swimming pool, the garden, and several adjoining terraces offer multiple uses and occupations for various activities. Its occupants can float between spaces while the sun and light move until nightfall.
可欣赏到可进入花园的林荫道餐厅


画廊中的视图


可欣赏画廊厨房-有混凝土墙和玻璃的餐厅








廊景露台夜景


画廊中的视图


廊外夜景


画廊中的视图


画廊中的视图


画廊中的视图


画廊中的视图


画廊中的视图


画廊中的视图


画廊中的视图


CATEGORIES: House • Interior Design TAGS: Concrete Walls • Contemporary Interior Design • Decorative Accessory • Dining Room • Glass Walls • Hall and Entrance • Kitchen • Landscaping • Lighting • Living Room • Swimming Pool • Terrace • Wood Floors
类别:房屋·室内设计标签:混凝土墙·当代室内设计·装饰附件·餐厅·玻璃墙·大厅和入口·厨房·景观美化·照明·起居室·游泳池·露台·木地板
keywords:Concrete Walls Contemporary Interior Design Decorative Accessory Dining Room Glass Walls Hall and Entrance Kitchen Landscaping Lighting Living Room Swimming Pool Terrace Wood Floors
关键词:混凝土墙、现代室内设计、装饰附件、餐厅、玻璃墙、大厅和入口厨房、景观美化、照明、起居室、游泳池、露台、木地板。
























