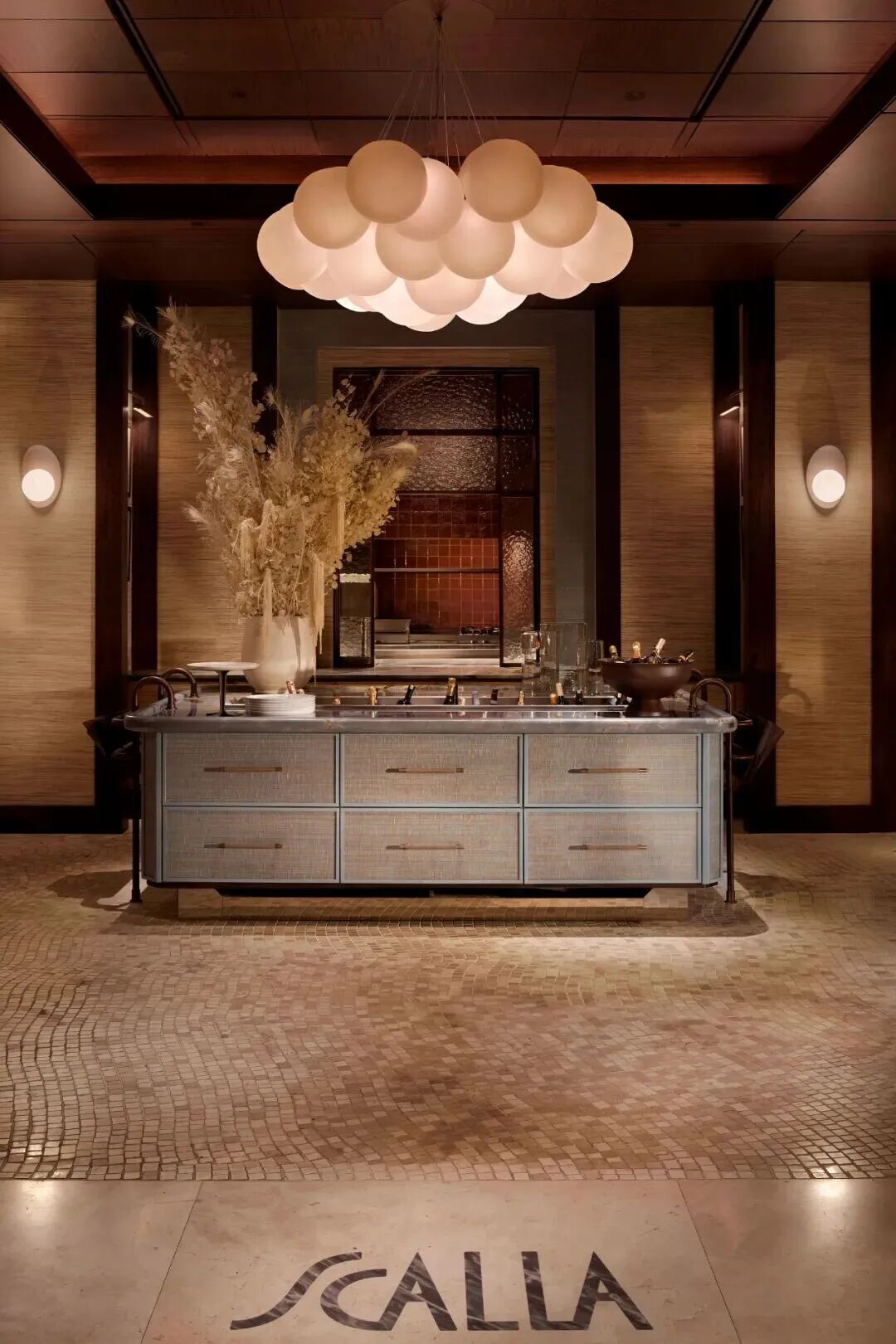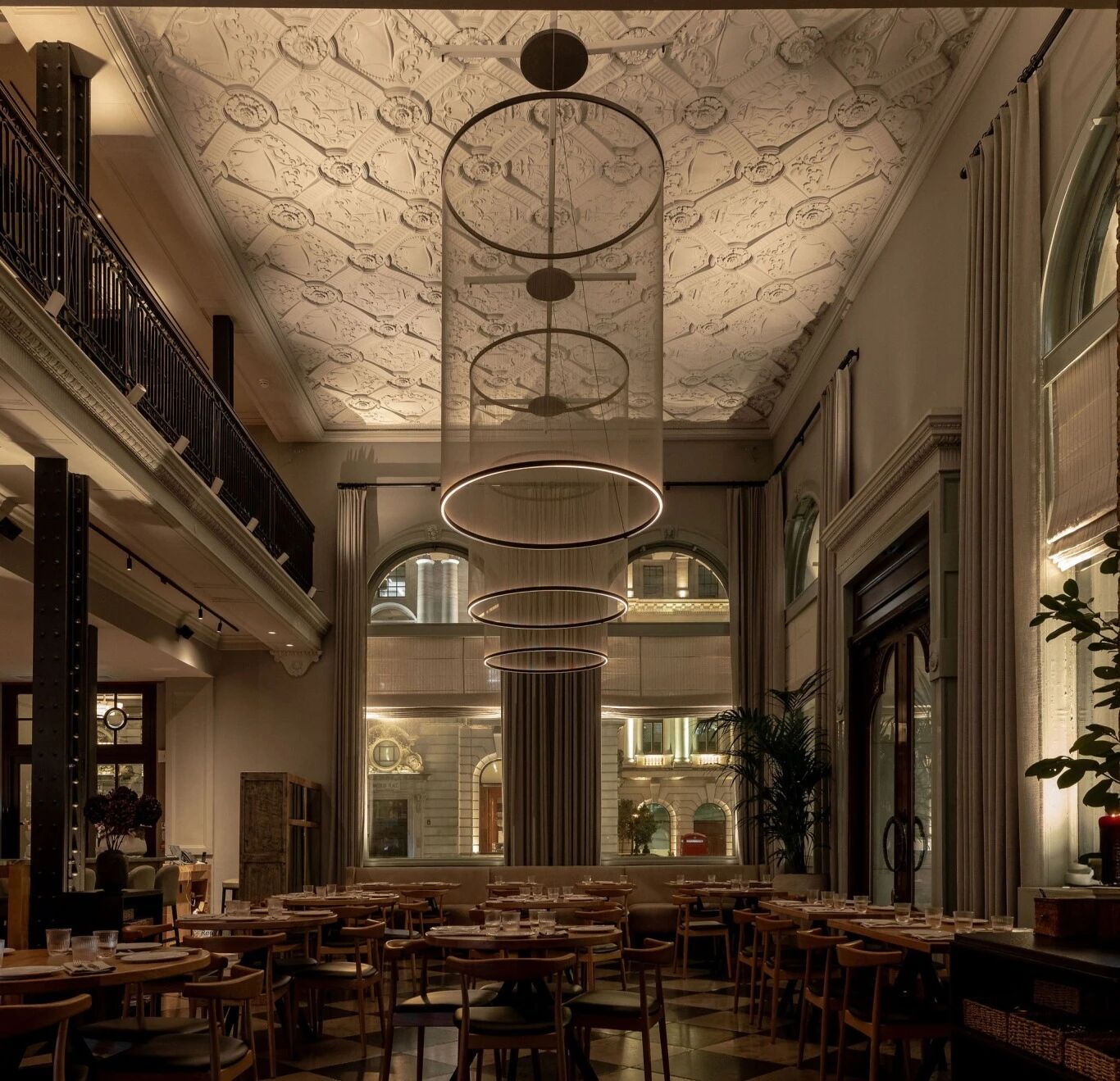4.1.4 House by ASD Asociación de Diseño 4.1.4由ASDAsoCiaciaciacesNdeDiagingo的房屋
2019-04-19 10:33
4.1.4 House is a private home located in Jurica, Mexico.
The 2,906 square foot home was designed by AS/D Asociación de Diseño.
4.1.4 House by AS/D Asociación de Diseño:
4.1.4 AS/D Asociación de Dise o下院:
“This weekend house located in the Jurica Campestre community seeks to redefine the concept of a retreat home by defragmenting its core program in 4 main volumes. The house is conceived as a central house and 3 independent suites or volumes. This configuration of modules makes the house central core a plaza where one can enjoy a variety of outdoor activities. These main spaces of the house create an interior-exterior relationship where the interior is well connected to nature and its surroundings, creating this way its own context.
“这所位于Jurica Campestre社区的周末别墅试图通过将其核心程序整理成4卷来重新定义务虚会家园的概念。这座房子被认为是一个中央住宅和三个独立的套房或卷。这种模块的配置使房子的中央核心成为一个广场,在那里你可以享受各种各样的户外活动。房子的这些主要空间创造了一种内部-外部关系,室内与自然及其周围环境有很好的联系,从而创造了自己的环境。
The house form the beginning was placed on a 5m by 5m (16.4ft by 16.4ft) grid and this helped position and have flexibility during the creative process where one could reconfigure the relationship between volumes. The name Casa 4.1.4 derived from its massing consisting of one central house, 4 main volumes, one central plaza and four plazas or patios.
The project takes a starting point by placing the 4 components of the house on the site. The main house of approximately 155 sq.meters (1,668.4 sq.feet), is lived from a central courtyard that acts as a distribution of program such as kitchen living, dining, and main bedroom, as well as filters light to all the public areas. The suites (cubes) of just 25 sq.meters (269 sq.feet) makes a playful shadow and depth of field and creates its own context by being placed around the central plaza, these rooms allocate a bedroom, a bath, dressing room, panty-coffee space so they can operate independently form the house and provide privacy.
该项目采取了一个起点,把房子的4个组成部分在现场。主住宅面积约155平方米(1 668.4平方英尺),住在中央庭院,充当厨房生活、餐饮和主卧室等节目的分配,并为所有公共区域过滤光线。套房(立方体)只有25平方米(269平方英尺),营造了一个有趣的阴影和深度场,并创造了自己的背景,被放置在中心广场,这些房间分配了一个卧室,一个浴室,更衣室,内裤咖啡空间,以便他们可以独立运作,与房子和提供隐私。
These volumes having unobstructed views generate intimacy among them. This relationship between architecture and landscape results in a field of vegetation diversity.”
这些书有通畅的观点,在它们之间产生亲密关系。建筑与景观之间的这种关系导致了植被多样性领域的出现。“
CATEGORIES: House • Interior Design • Selected Work TAGS: AS/D Asociación de Diseño • Contemporary House • Contemporary Interior Design • Glass Walls • Jurica • Landscaping • Living Room • Mexico • Rug • Single Story
keywords:AS/D Asociación de Diseño Contemporary House Contemporary Interior Design Glass Walls Jurica Landscaping Living Room Mexico Rug Single Story
 举报
举报
别默默的看了,快登录帮我评论一下吧!:)
注册
登录
更多评论
相关文章
-

描边风设计中,最容易犯的8种问题分析
2018年走过了四分之一,LOGO设计趋势也清晰了LOGO设计
-

描边风设计中,最容易犯的8种问题分析
2018年走过了四分之一,LOGO设计趋势也清晰了LOGO设计
-

描边风设计中,最容易犯的8种问题分析
2018年走过了四分之一,LOGO设计趋势也清晰了LOGO设计
























































