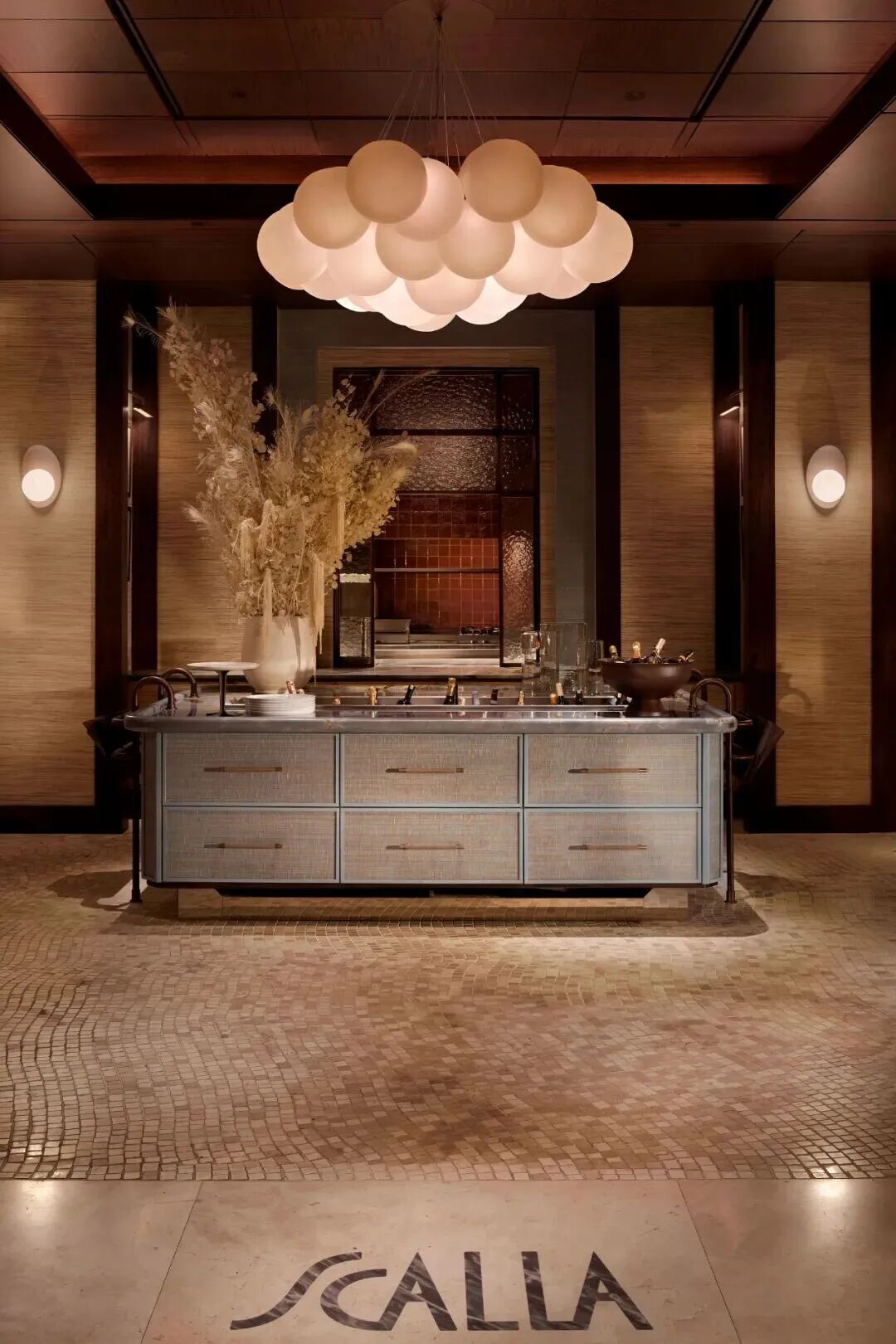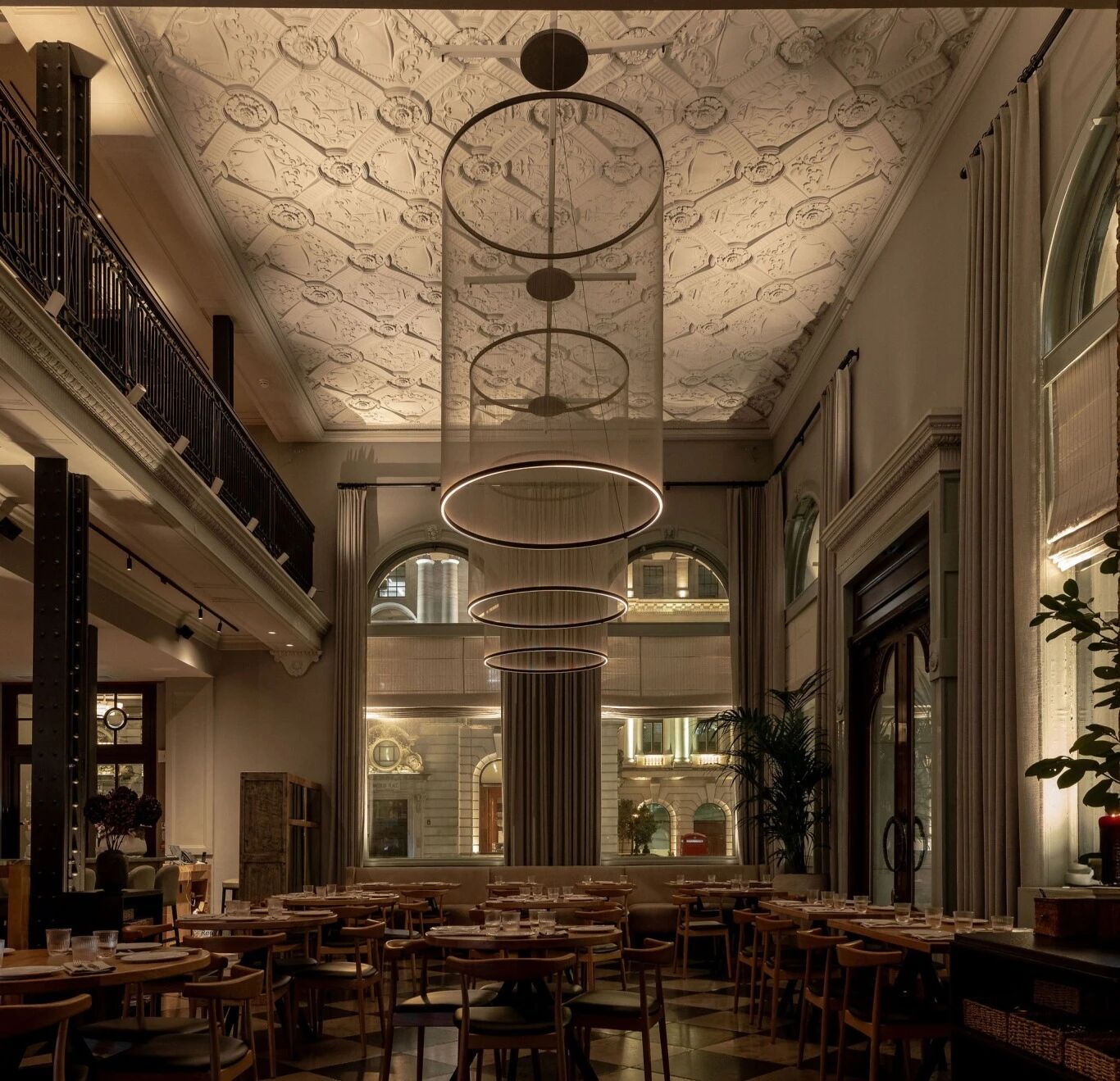Mississippis Gator House created by emerymcclure architecture to emulate owners childhood summers by the river 海鸥屋由应急建筑建造,以模仿业主在河边度过的童年夏日
2019-04-19 10:21
Have you ever had fond memories of a beautiful summertime getaway that you remember visiting and adoring as a child but that you haven’t been back to since? Well, that’s exactly the kind of nostalgia that motivated emerymcclure architecture‘s latest dream home project in Mississippi!
你曾经有过美好的回忆吗?当你还是个孩子的时候,你还记得有一次美丽的夏日度假,你还记得去拜访和崇拜,但从那以后你就再也没有回来过。嗯,这正是那种怀旧的动机,紧急建筑的最新梦想家园项目在密西西比州!
The Gator House is a stunning, sprawling Southern ranch style house that is modelled after the riverside escapes that the owners’ remember spending their childhood summers running along. Located in a slightly remote location off a busy state highway, the house was created alongside a false river that happened to present the perfect site for building.
In reality, the “little river” that Gator House sits along is actually part of an oxbow lake that was created naturally by the uneven flow of the much larger Mississippi River. This serene piece of waterfront lies in a skinny inlet in the river bank, surrounded by cypress trees that are at least 100 years old.
事实上,盖特屋所处的“小河”实际上是一个牛头湖的一部分,它是由大得多的密西西比河的不均匀水流自然形成的。这片宁静的滨水区坐落在河岸的一个瘦削的小湾里,四周环绕着至少百年历史的柏树。
From the road leading up to Gator House down to the little lake, a slope steeps quite sharply towards the water. This slope is why one end of Gator House, which is a long, narrow building, stands on stilts! This way, designers were able to build with the natural terrain rather than cutting into it, while also keeping the floors of the house even and flat for comfortable living.
从通往盖特大厦的道路一直延伸到小湖,一个斜坡陡峭地向水倾斜。这就是为什么盖特大厦的一端,这是一座狭长的建筑,矗立在高跷上的原因!这样的话,设计师就可以用自然的地形来建造房子,而不是去切割它,同时也能让房子的地板保持平稳和平坦,以便舒适的生活。
Gator House was designed as a sort of camp house for spending hot summer days in. The owners’ frequently spend weekends there and make visits during fishing season, staying for long periods of just a few days, depending on their schedule. Their space is fully equipped for permanent living but simple enough to clean and care for that it’s also the perfect place for mini stay-cations and bonding with family during special times, like an escape from everyday life.
鳄鱼屋被设计成一种夏令营的房子,用来度过炎热的夏天。业主经常在那里度过周末,并在捕鱼季节进行访问,根据他们的日程安排,长时间停留几天。他们的空间为永久生活配备齐全,但足够简单,足以清洁和照顾,这也是一个完美的地方,为迷你住宿和与家人在特殊的时间,如逃避日常生活。
Since the whole point of the lovely house is to emulate summers spent outdoors, doing things like camping, the house has been built with quite an open concept structure so that as much fresh air and sunshine can be sought as possible. A long deck, for example, provides a semi-outdoor social space where people can draw back the walls entirely for a warm breeze but also seek some shade from the hot Southern sun.
由于这座可爱的房子的全部目的是模仿夏天在户外度过的时光,做一些像野营这样的事情,所以这座房子的建筑结构相当开放,这样就可以尽可能多地寻求新鲜空气和阳光。例如,一个长长的甲板提供了一个半户外的社交空间,人们可以在那里完全为温暖的微风把墙往后拉,但也可以从炎热的南方阳光中寻找一些阴凉的地方。
Indoor and outdoor bonding spaces like this are dotted all throughout the ground floor and all around the completely wrapping deck space. Inside, bedrooms featuring bunk beds and lots of room for guests can be found, decorated in a comforting, homey way. These things are part of what make Gator House the perfect summer retreat with family and friends.
Photos by James Osbourne IV
 举报
举报
别默默的看了,快登录帮我评论一下吧!:)
注册
登录
更多评论
相关文章
-

描边风设计中,最容易犯的8种问题分析
2018年走过了四分之一,LOGO设计趋势也清晰了LOGO设计
-

描边风设计中,最容易犯的8种问题分析
2018年走过了四分之一,LOGO设计趋势也清晰了LOGO设计
-

描边风设计中,最容易犯的8种问题分析
2018年走过了四分之一,LOGO设计趋势也清晰了LOGO设计












































