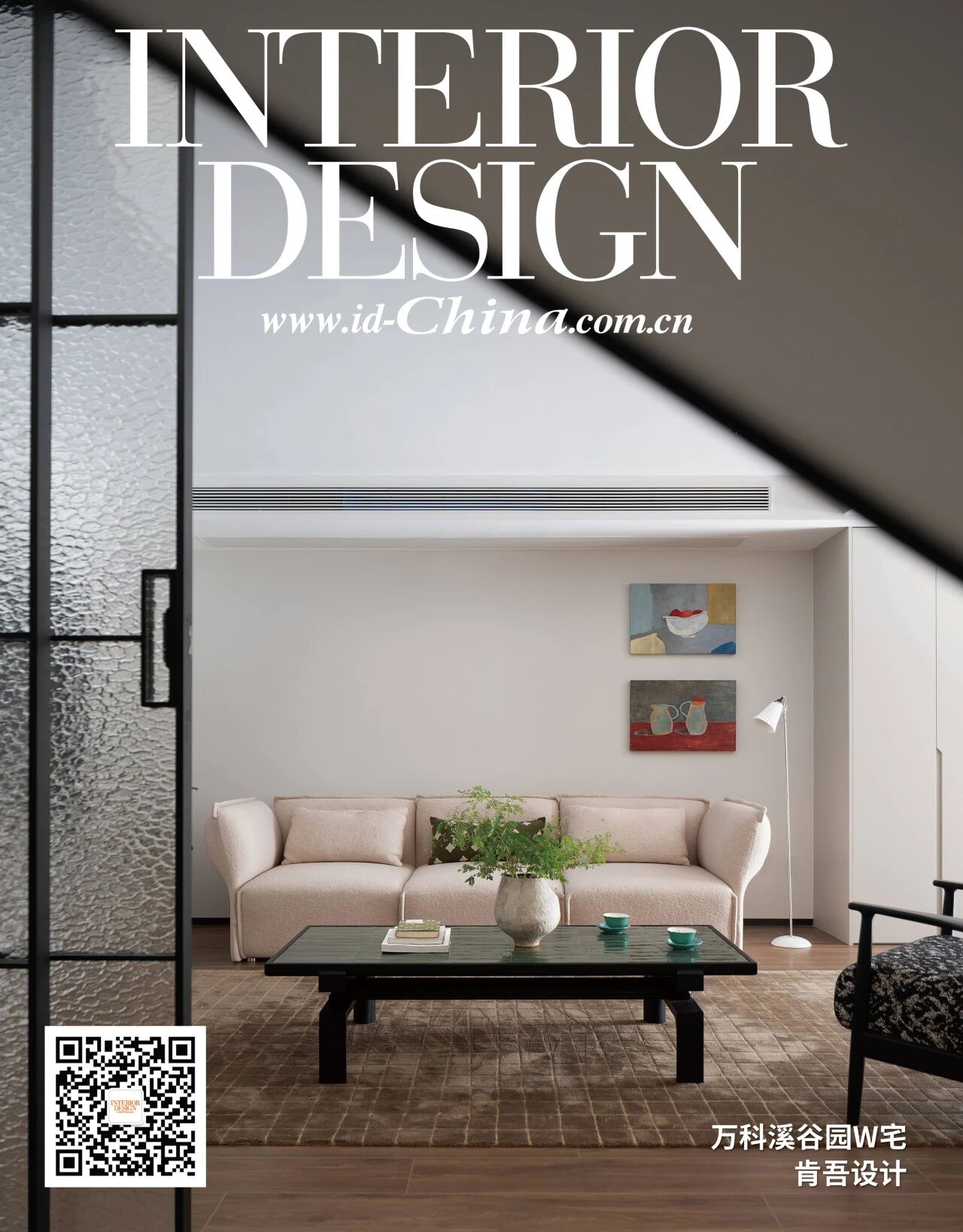Stunning contemporary extension added to Indias House of Sweeping Shadows by Abin Design Studio
2019-04-19 10:21
On a spacious plot of luscious green land in Bansberia, India, Abin Design Studio has recently completed a design intervention project in order to create the ultra contemporary and extremely unique House of Sweeping Shadows.
Originally, the plot contained a smaller structure already existing on the land, but the rest of the property was largely empty and unused. It bore a small, two story structure and a little mad-made ponds, but these weren’t being taken advantage of. Clients and designers alike decided that keeping the existing structures was a good idea, but that creating extensions to link them and build an unparalleled leisure zone was the best strategy. Establishing an impressive contemporary look was of the utmost importance to both parties.
最初,地块上已经有一个较小的建筑,但其余的地产基本上是空的,没有使用。它有一个小的,两层楼高的结构和一些疯狂的池塘,但这些没有被利用。客户和设计师都认为保留现有的结构是个好主意,但是创建扩展来连接它们并建立一个无与伦比的休闲区是最好的策略。建立一个令人印象深刻的当代面貌对双方来说都是至关重要的。
First, they tackled the outdoor elements. The old brick lined pond, for example, was turned into a lovely swimming pool. The empty two-storey structure, on the other hand, now houses a gym, changing rooms for the pool area, and an innovative media lounge for when the owners host guests. The whole building has a lovely view out over the pool and surrounding grassy area.
Not far from the pool sits an outdoor leisure sector of a different kind; here you’ll find a barbeque station, a sunken seating area that recesses into the patio and gets lots of sun, and even a small aviary that draws huge, beautiful contrast with both the hard concrete spaces nearby and the softer, greener spaces to one side. The whole yard is an open area hub for entertainment and calm.
离游泳池不远的地方有一个不同类型的户外休闲区;在这里,你会发现一个烧烤站,一个凹下来的座位区,它一直隐入露台,阳光充足,甚至还有一个小型的鸟巢,它与附近的坚硬混凝土空间以及一侧更柔软、更绿色的空间形成了巨大而美丽的对比。整个院子是一个开放的中心娱乐和平静。
Regarding the original residence, the idea of keeping the existing structure was good but that didn’t mean it couldn’t receive a facelift! Designers opted to give its unremarkable facade a makeover by encasing it with a self-supporting metal screen structure that’s very modern in its shape and construction. The light metal used only required minimal anchoring to the building, meaning it was low impact on the original structure, particularly for the massive change it provided.
Thanks to the dreamy way it curves around the house, this metal screen facade casts interesting shadows on both the outdoor spaces below and the interior spaces behind its slats. These shadows change, particularly inside, as the day wears on and the sun’s angle moves. The spaces between the frames are large enough that they don’t inhibit the lovely view but small enough that they afford open-air verandahs on the inside some calm privacy.
The contemporary style that was so pivotal to the plan continues on the inside. Mod inspired furniture sits on a bright, daring red floor while the rest of the home’s surfaces stay rather neat and white. Air flow inside the home is breezy and pleasant thanks to the open facade near the verandahs, as is the level of natural light in the main living spaces.
当时的风格是如此关键的计划,继续在内部。国防部启发家具坐在明亮,大胆的红色地板,而其余的家庭表面保持相当整洁和白色。家中的空气流动是微风和愉快的,感谢开放的立面附近的阳台,以及水平的自然光在主要的生活空间。
Overall, the level of contrast in colour, materiality, and contemporary versus natural spaces achieves a careful balance in aesthetic and function that makes the whole area feel quite serene. The house is more than just visually impressive; it’s an entire experience.
 举报
举报
别默默的看了,快登录帮我评论一下吧!:)
注册
登录
更多评论
相关文章
-

描边风设计中,最容易犯的8种问题分析
2018年走过了四分之一,LOGO设计趋势也清晰了LOGO设计
-

描边风设计中,最容易犯的8种问题分析
2018年走过了四分之一,LOGO设计趋势也清晰了LOGO设计
-

描边风设计中,最容易犯的8种问题分析
2018年走过了四分之一,LOGO设计趋势也清晰了LOGO设计






































