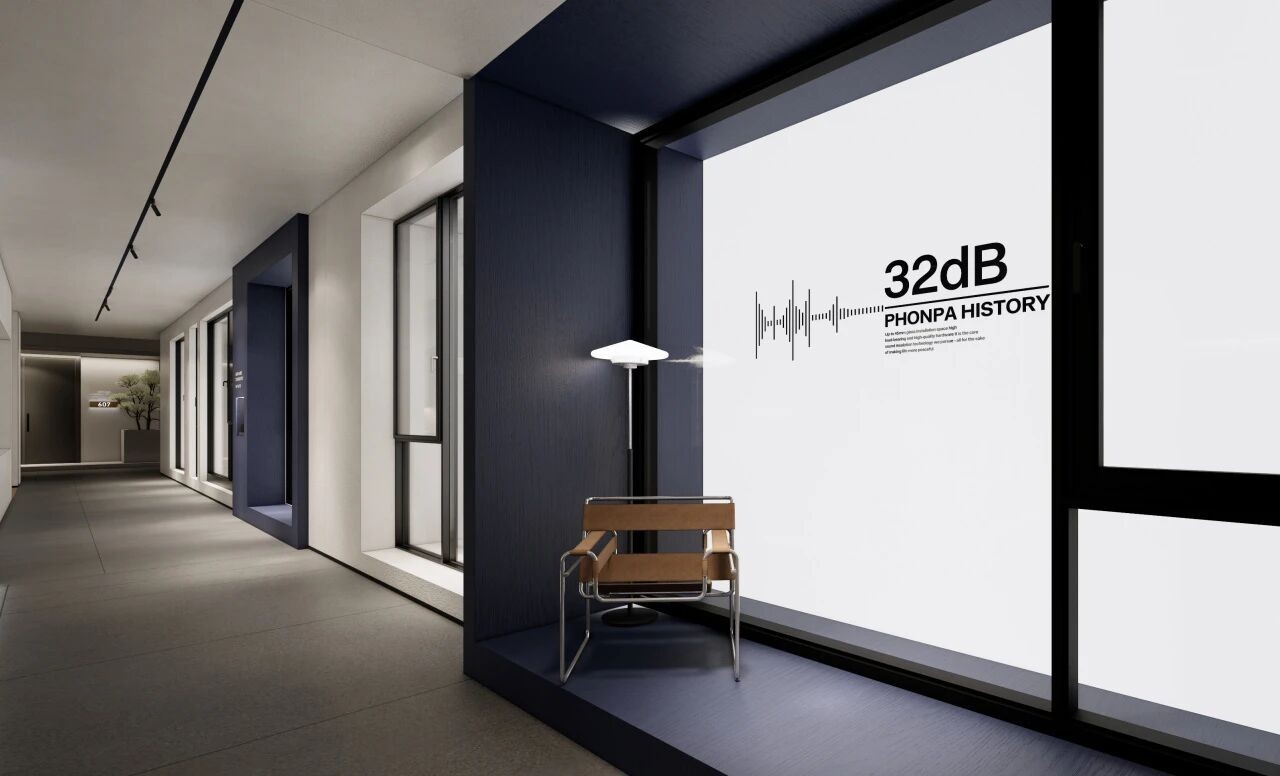MisterDesigns New Dutch Showroom Transforms a 1930s Car Factory
2019-04-15 17:23
Located on the outskirts of Den Bosch, a Dutch town in the south of the country, MisterDesign’s new retail space takes over a former car factory: a bold gesture that embodies both the Dutch furniture retailer’s ambitious expansion plans and its drive to educate consumers about the craftsmanship behind the high-end products it carries. The conflicting themes of manufacturing and craftsmanship at the core of this venture became the focal point of Amsterdam-based Studio 34 South’s interior design which not only attempts to reconcile this historically contentious relationship but also position MisterDesign as a unique brand on its own. Once a bustling artistic haven and centre of music during the Renaissance—Den Bosch was the home of master painter Hieronymus Bosch—by the beginning of the 20th century the town had lost its economic and cultural prominence before receiving a boost from the arrival of global manufacturing companies like Michelen and Remington. One of the most interesting factories set up during this booming period was Ford’s monumental 2,000 square metre facility. Built in the 1930s as a testament to Neue Sachlichkeit, or New Objectivity—an architectural movement at the heart of Bauhaus and the precursor of the International Style—the building sat vacant from 2006 until a few years ago when the local government set forth finding a new business to revitalize it. Enter MisterDesign, a local retailer carrying iconic brands such as Carl Hansen, Vitra, and Kartell, which was looking to expand from its two existing stores on the high street.
米斯特设计(MisterDesign)位于荷兰南部城镇丹博什(Den Bosch)的郊区,它的新零售空间接管了一家前汽车厂:这一大胆姿态既体现了这家荷兰家具零售商雄心勃勃的扩张计划,也体现了它向消费者宣传其所携带高端产品的工艺的努力。这个合资企业的核心是制造和工艺的相互冲突的主题,成为总部位于阿姆斯特丹的34 South工作室室内设计的焦点,该工作室不仅试图调和这种历史上有争议的关系,而且还将MisterDesign定位为一个独特的品牌。丹博什曾是文艺复兴时期繁华的艺术天堂和音乐中心-丹博什是大师画家希罗尼乌斯·博施(Hieronyus Bosch)的故乡-到了20世纪初,该镇在米其林(Michelen)和雷明顿(Remington)等全球制造业公司的到来之前,已经失去了其经济和文化影响力。在这段繁荣时期,最有趣的工厂之一是福特公司2000平方米的工厂。这栋建筑建于上世纪30年代,是作为纽埃·萨奇里奇基特(Neue Sachlichkeit)或“新客观性”(New客观性)的证明-这是一场位于鲍豪斯(Bauhaus)心脏的建筑运动,也是国际风格的先驱-这座建筑从2006年一直空置到几年前,当时当地政府进入米斯特设计(MisterDesign),一家当地零售商,经营卡尔·汉森(CarlHansen)、维特拉(Vitra)和卡尔泰尔(Kartell)等标志性品牌,希望从其在商业街的两家
Faced with the open-plan layout and excessive height of the industrial premises, Samantha Ellinson and Chechi Valentine, the creative minds behind Studio 34 South, came up with a systematic way “as simple as a production line” that customers could navigate the store intuitively. The new layout features a centrally located “innovation platform” around which the retail areas is subdivided in three sections. Measuring an impressive 25 metre in length, the raised platform not only breaks up the space but also functions as an introduction to the world of designer furniture and as a showcase for the store’s products. Featuring a curved base of oak veneer whose curvaceous form is mirrored by a steel and plywood shelving on top, the display platform was inspired by the moulded ply and bent wood technology of iconic designers like Charles Eames and Michael Thonet. Stepping onto the platform customers get to learn about the craft behind iconic furniture pieces that have changed the shape of design through time allowing them later on to appreciate the store’s offerings in more detail. This being a retailer and not a museum, the platform also promotes brand activation and storytelling by giving the opportunity - to its resident brands - to take over the space for a new product launch or product anniversary.
面对工业厂房的开放式布局和过高的高度,Samantha Ellinson和Chechi情人节-34 South工作室背后的创造性思维-想出了一种“像生产线一样简单”的系统方法,顾客可以直观地在商店中导航。新的布局以一个位于中心位置的“创新平台”为特色,围绕这个平台将零售区域细分为三个部分。这个高耸的平台长25米,不仅打破了空间,而且作为设计师家具世界的介绍和商店产品的展示。展示平台的特点是橡木贴面的弯曲底座,弯曲的形状由顶部的钢和胶合板组成。展示平台的灵感来自查尔斯·埃姆斯(Charles Eames)和迈克尔·索奈(Michael Thonet)等标志性设计师的木塑弯曲技术。走到平台上,客户可以了解到标志性家具件背后的工艺,这些家具件随着时间的推移改变了设计的形状,使他们以后能够更详细地欣赏商店的产品。作为一家零售商,而不是博物馆,该平台还通过给当地品牌提供机会,为新产品的推出或产品周年纪念提供机会,从而促进品牌的激活和讲故事。
The surrounding retail area is arranged into distinct display spaces that follow the building’s original grid. Separated by 6 metre high semi-sheer Kvadrat curtains, each space features an intimate furniture setting where visitors can see the pieces come to life in diverse everyday contexts and get a sense of how they fit into a real living environment. This configuration allows the store to both function as a public destination as well as offering more intimate moments. “In a world of fakes and inauthentic design”, as the designers explain, “we wanted to reconnect consumers with the innovation, context and thus the value of the original pieces”, all in all a laudable goal, elegantly executed.
周围的零售区域被安排成不同的显示空间,遵循建筑物的原始网格。每个空间由6米高的半透明Kvadrat窗帘隔开,每个空间都有一个私密的家具环境,游客可以在不同的日常环境中看到这些碎片的存在,并从中感受到它们是如何融入一个真正的生活环境的。这种配置使商店既可以作为公共目的地,也可以提供更多的亲密时刻。“在一个假货和不真实设计的世界”,正如设计师们所解释的那样,“我们想让消费者重新接触到原创作品的创新、背景和价值”,所有这些都是一个值得称赞的目标,完美地实现了。
keywords:Design Interior Design
 举报
举报
别默默的看了,快登录帮我评论一下吧!:)
注册
登录
更多评论
相关文章
-

描边风设计中,最容易犯的8种问题分析
2018年走过了四分之一,LOGO设计趋势也清晰了LOGO设计
-

描边风设计中,最容易犯的8种问题分析
2018年走过了四分之一,LOGO设计趋势也清晰了LOGO设计
-

描边风设计中,最容易犯的8种问题分析
2018年走过了四分之一,LOGO设计趋势也清晰了LOGO设计
























































