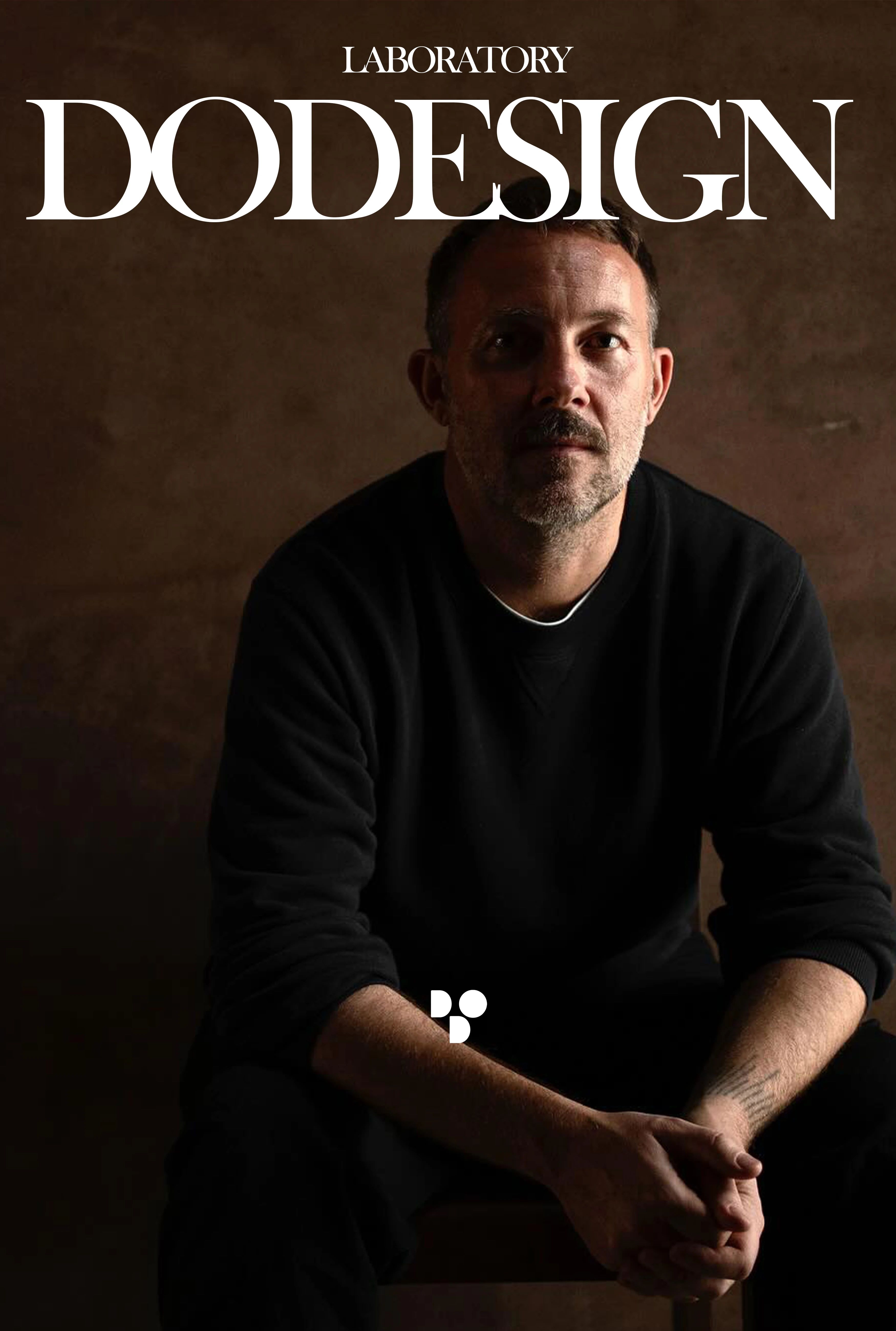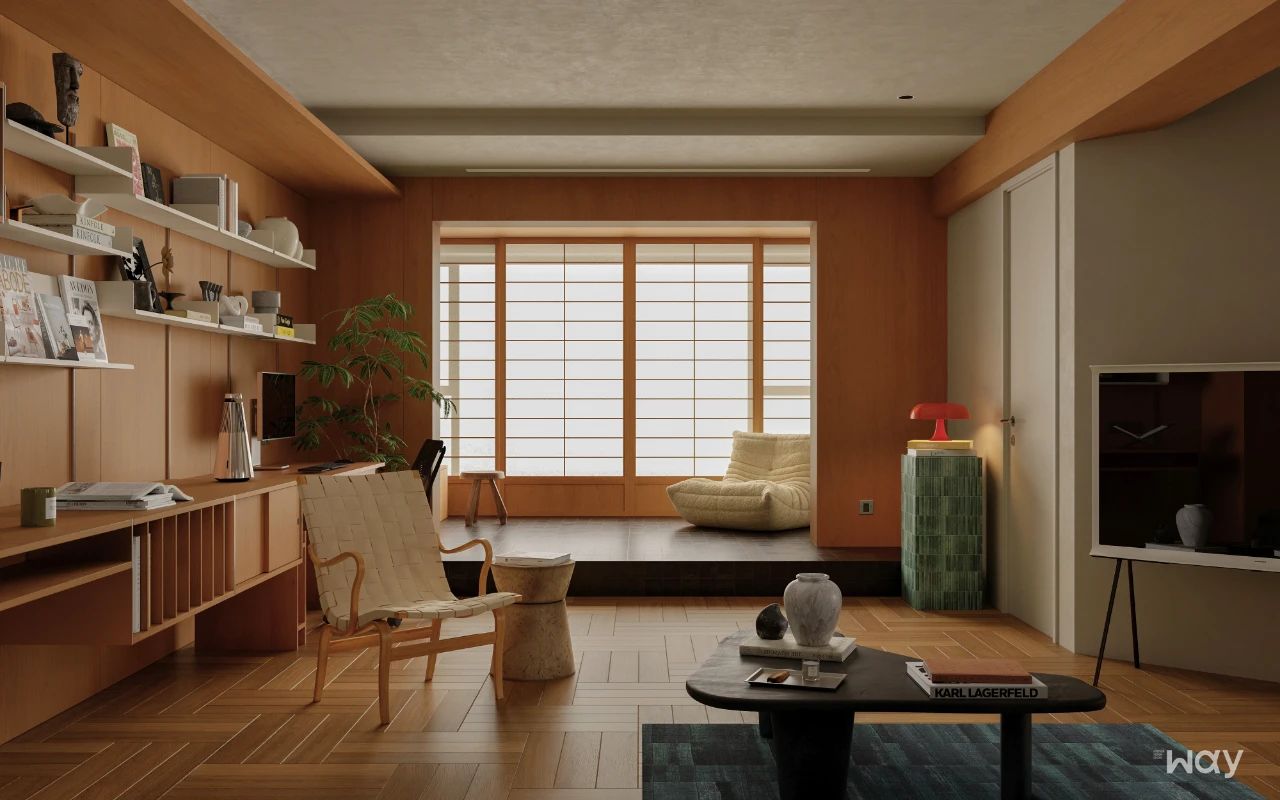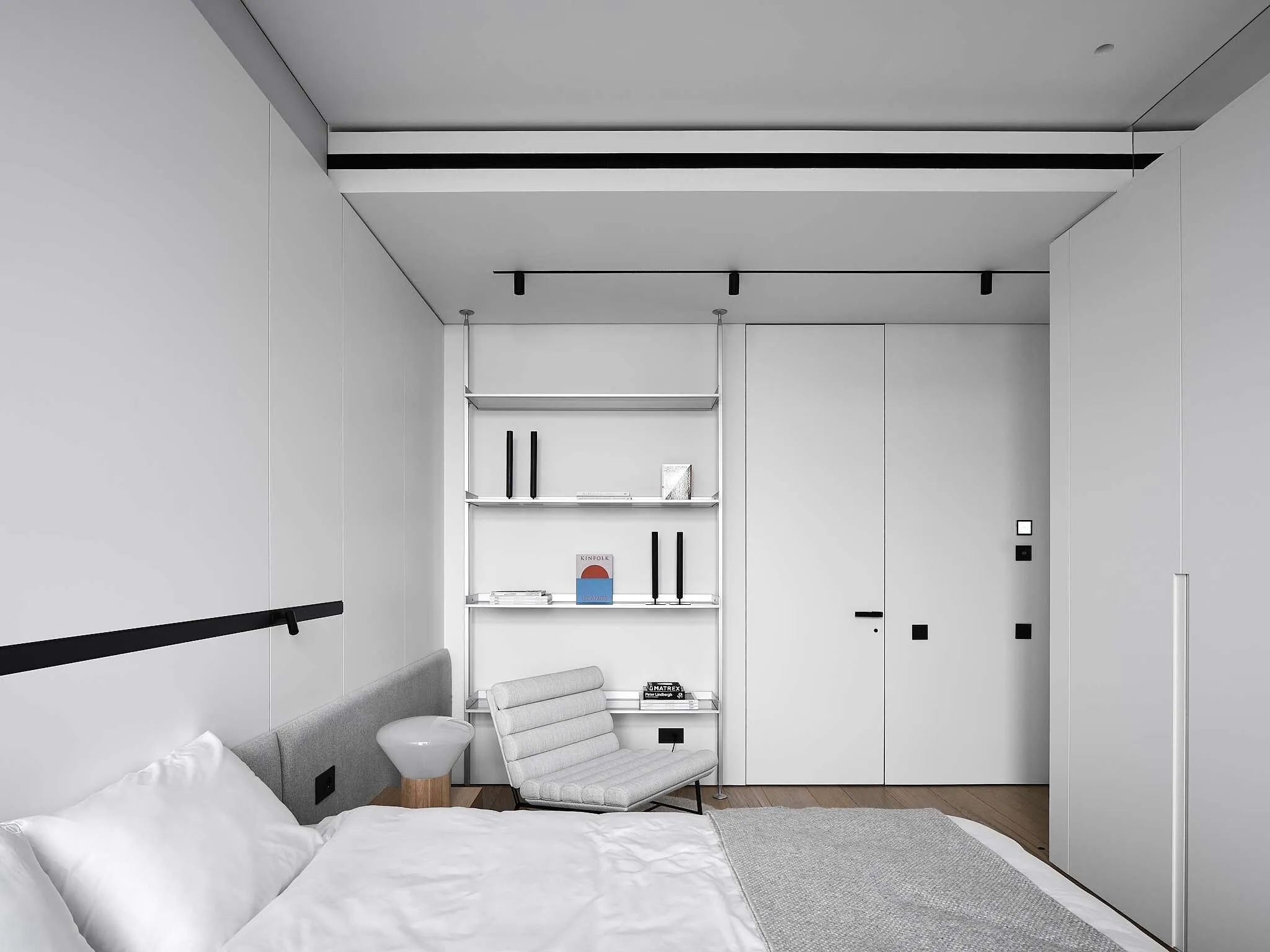Design teams at Debaixo do Bloco create a stunning art gallery in Sao Paulo entirely from neat concrete blocks
2019-04-15 17:22
In the midst of busy city life in Sao Paulo, Brazil, the breathtakingly serene and beautiful Concrete Block Art Gallery was recently completed by Debaixo do Bloco to provide visitors with a calming space in which to enjoy art, greenery, and literature in peace.
在巴西圣保罗繁忙的城市生活中,德拜xo do Bloco最近完成了令人惊叹的宁静和美丽的混凝土砌块艺术画廊,为游客提供了一个平静的空间,让他们可以和平地欣赏艺术、绿色植物和文学。
The building in which the gallery is housed occupies a surprisingly narrow plot for how much wonder it features inside. The whole space where the structure was built is only 13 metres long and 4.5 metres wide. The concrete of its facade creates a sense of communication between the gallery and its urban street setting but its texture also makes it stand out rather than blending entirely.
This is because of the stunning precast concrete that makes up the building’s exterior detailing. A sort of textured geometric stacking pattern results, framed perfectly on all sides and up top (where a beautiful rooftop garden sits) by luscious greenery, which balances the concrete in a truly beautiful way.
这是因为令人惊叹的预制混凝土,构成了建筑物的外部细节。一种纹理几何堆叠模式的结果,完美的框架在所有的侧面和顶部(那里有一个美丽的屋顶花园坐落)的美丽的绿色植物,这是一个真正美丽的方式平衡混凝土。
Originally tasked with the challenge of create a new space for the gallery, which was being moved from another location at the time, designers aimed to make the fresh spot look like the pieces are being displayed comfortably in someone’s home. This is part of the reason they decided to split the art between two main levels and include lots of seating from which people can appreciate the works.
Besides the two main floors, the new gallery also features the rooftop garden terrace we mentioned before, a free space that gets diverse use, a bathroom with its own miniature indoor-outdoor garden, and an office that might be turned into a cafe sometime in the future.
Starting where the awesomely geometric concrete facade ends, the building is clad with cobogos. These are a type of structure concrete wall with beautifully shaped cut outs that give a space a bit of privacy and delineation in their decorative standing without making it feel cut off from the outside world. This lets sunlight into the gallery in a way that is actually quite reminiscient of the local architecture.
从令人惊叹的几何混凝土正面的尽头开始,这座建筑覆盖着圆木。这些都是一种结构混凝土墙,形状优美的剪裁,给空间一些隐私和轮廓,在他们的装饰立场,而不使它感到与外界隔绝。这让阳光进入画廊的方式,实际上是相当令人想起当地的建筑。
Insides, a staircase leads up the centre of the gallery from the ground floor to the second. These stairs are made with plaques supported by a central beam. At the top of the staircase, the beam serves as a spot for displaying additional artwork amidst its cheerful yellow screen feature.
Throughout the whole space, large windows let natural light perfectly highlight the art hung carefully on almost every inch of the walls. These windows also establish a stunning sense of communication between the peaceful interior and the city street outside. Around both floors, visitors experience a strongly established colour scheme made primarily of yellow, grey, and black.
在整个空间里,大窗户让自然光线完美地突出了挂在墙上几乎每一寸的艺术。这些窗户也建立了一个惊人的沟通感之间的和平内部和城市街道外。在两层楼的四周,游客们都会体验到一种主要由黄色、灰色和黑色组成的牢固的配色方案。
This colour scheme stretches from the ground floor all the way up to the stunning terrace at the top, broken only by the green of the luscious plants all around and the colours in the paintings. Those paintings and frames themselves are hung with extreme care; they’re suspended on chains rather than hooks or nails so they can be displayed at all different heights without damaging the art or the walls.
 举报
举报
别默默的看了,快登录帮我评论一下吧!:)
注册
登录
更多评论
相关文章
-

描边风设计中,最容易犯的8种问题分析
2018年走过了四分之一,LOGO设计趋势也清晰了LOGO设计
-

描边风设计中,最容易犯的8种问题分析
2018年走过了四分之一,LOGO设计趋势也清晰了LOGO设计
-

描边风设计中,最容易犯的8种问题分析
2018年走过了四分之一,LOGO设计趋势也清晰了LOGO设计


















































