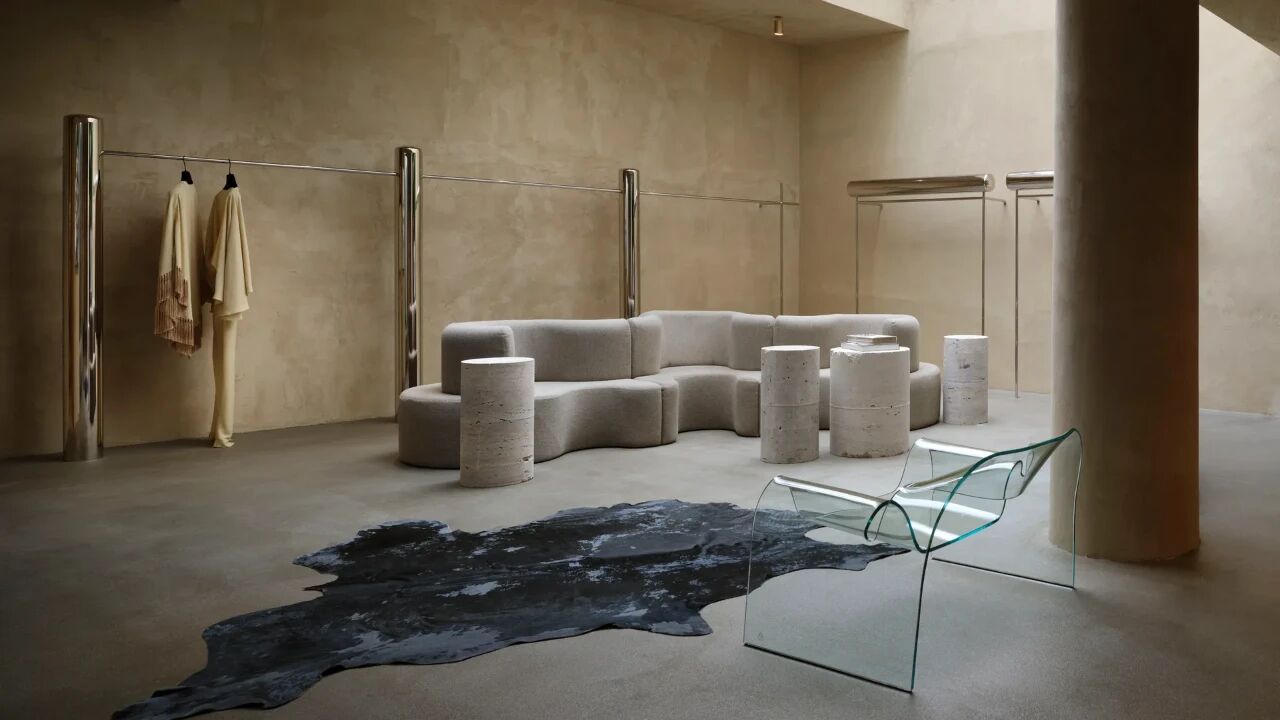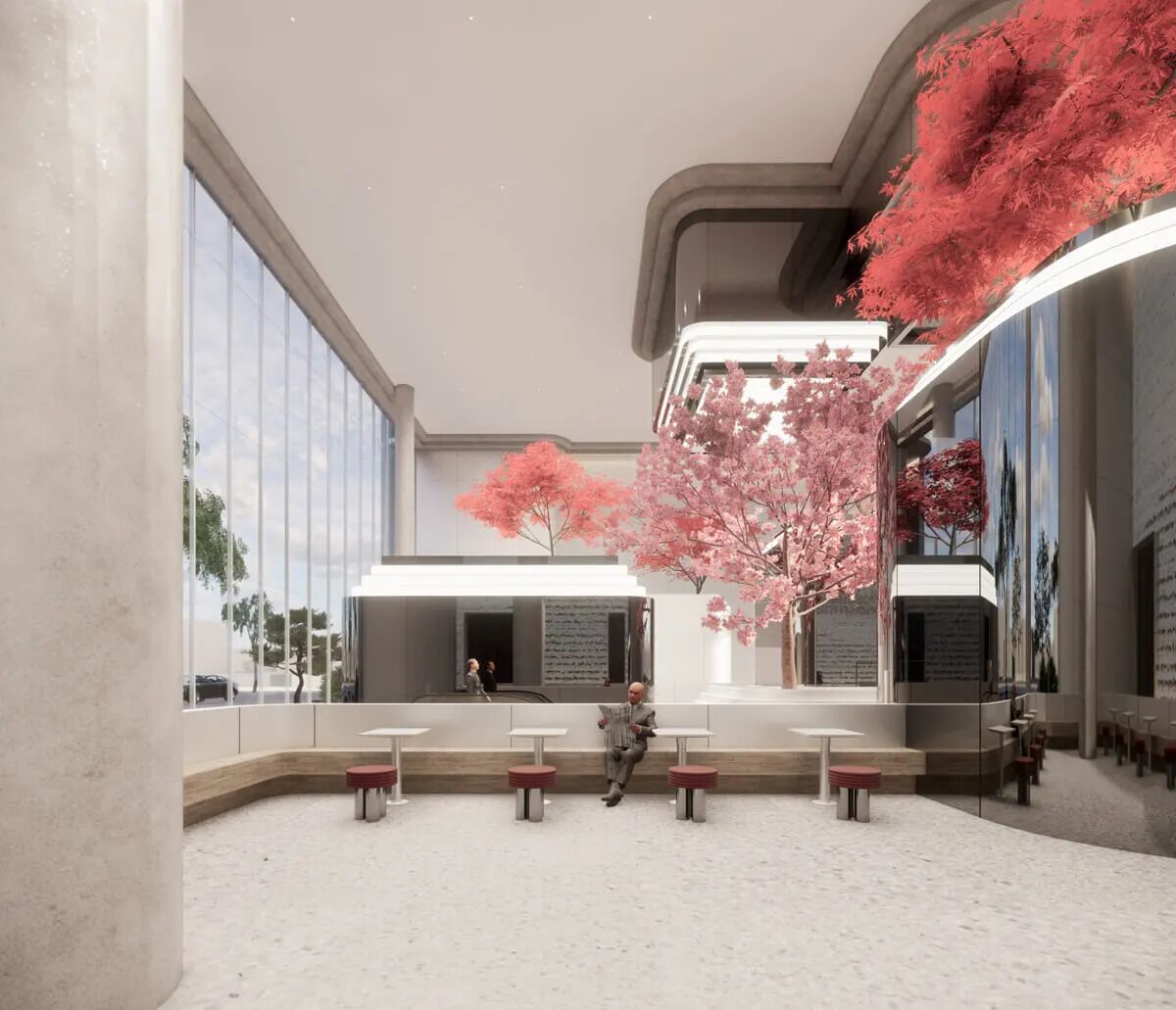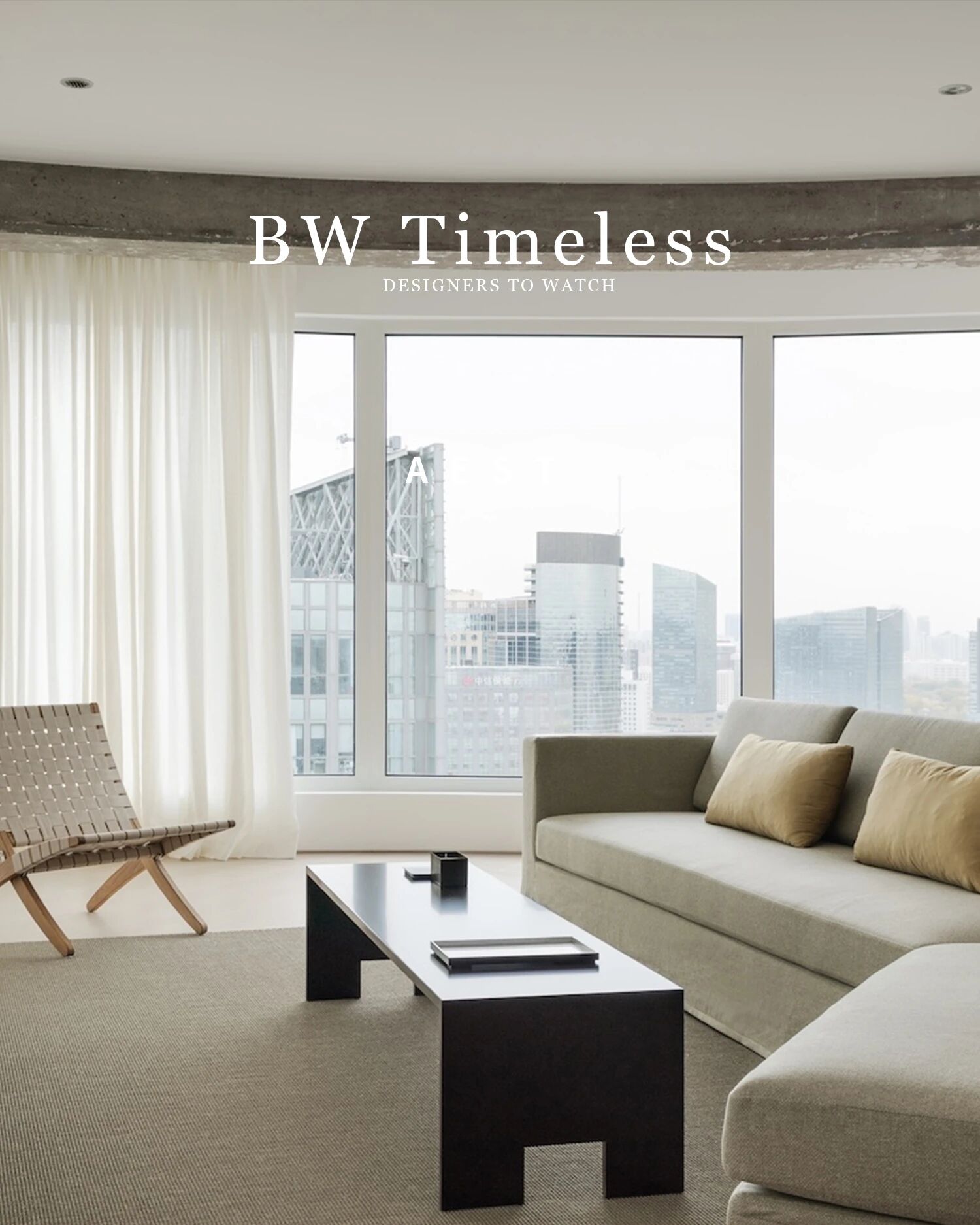House F created by A.M.N Architecture to exemplify modern spaces that pay homage to natural ones
2019-04-15 17:22
Under the sunny skies of Haifa, Israel, the stunning indoor-outdoor residential retreat called House F was recently finished by A.M.N Architecture. The primary goal with this lovely, sunny project was to created a modern, simplistic space that has all the amenities of contemporary living while still harnessing the beauty of an outdoor space on a warm, sunny day.
在以色列海法阳光明媚的天空下,这座名为“F屋”的令人惊叹的室内室外住宅度假村最近由A.M.N建筑公司完成。这个可爱的、阳光灿烂的项目的主要目标是创造一个现代的、简单化的空间,它拥有当代生活的所有便利设施,同时在一个温暖、阳光灿烂的日子里仍然利用户外空间的美丽。
Though quite minimalist in its lines, colours schemes and shapes, House F is not the kind of home that is so modern that it sacrifices comfort. Instead, it uses light and wide open spaces, along with the occasional unique shape to contrast its modern straight lines, to create a blended experience that draws attention and makes fresh air and enjoyment of private greenery part of the experience.
Possibly the most noticeable thing about the space is the emphasis on windows. In every room of the house, floor to ceiling windows lets natural sunlight dazzle just about every corner (but, thanks to modern glass finishes and good air flow, without heating the place up beyond comfort). Because of the open concept layout in most of the house, this light can spill through from room to room, flowing just as easily as movement or conversation does between spaces.
This sense of easy flow and blended space carries on past just the borders of the house itself; in more than one place, walls actually slide back almost entirely to transform interior spots into an indoor-outdoor experience, allowing natural light to travel even further!
On the ground floor, for example, a stunning social seating area off to the side of the kitchen turns into a veritable patio when the floor to ceiling glass doors are recessed back to make it feel as though the wall has disappeared and the room extends right into the gorgeous yard by the poolside.
例如,在底层,厨房一侧的一个令人叹为观止的社交座位区变成了一个名副其实的露台,这时从地板到天花板的玻璃门向后凹,让人觉得墙不见了,房间一直延伸到泳池边华丽的院子里。
Despite all this wide open space and visibility, House F doesn’t actually rob dwellers or intimate spaces or private experiences either. Instead, easy to use shades are installed with most windows and glass walls and bedrooms are well equipped with pristine white doors despite the open concept layout elsewhere. Designers understood that, even in a place where the goal is shared space and blended rooms, sometimes a little alone time is important.
尽管有这么多开阔的空间和能见度,F屋实际上也不会抢劫居民、私密空间或私人体验。相反,易于使用的窗帘安装了大多数窗户,玻璃墙和卧室都配备了原始的白色门,尽管在其他地方有开放的概念布局。设计师们明白,即使在一个目标是共享空间和混合房间的地方,有时独处的时间也是很重要的。
Besides being open, modern, and well lit, House F is also energy efficient! A lot of the temperate regulation and air flow takes place naturally as features like the indoor-outdoor patio are used during daily life routines. Opening the glass walls releases how air and allows a rush of cool air and ongoing circulation. Designers also built a perfectly angled shade structure into the facade of the house on the South side to hide some of the biggest windows from the sun’s direct rays during the hottest part of the day without really sacrificing any of that beloved sunlight.
During other parts of the year, the smart glass windows keep the inner spaces a little more heated while solar panels run what systems must be used. These various features reduce the frequency with which heating and air conditioning must be used, while the panels reduce the need for electrical power use in the house overall. It’s a truly green space!
在一年中的其他时间里,智能玻璃窗在太阳能电池板运行所必须使用的系统时,使内部空间保持了更高的温度。这些不同的功能降低了必须使用供暖和空调的频率,而面板则减少了房屋整体用电的需要。这是一个真正的绿地!
House F might look extremely modern, but many of the materials used to create it are actually quite natural and more in tune with the outdoor space surrounding it than its actual modern aesthetic. For example, natural concrete is used to make up many primary features of the structure, such as the entrance and the stairs, while other parts of the home are finished in lovely stained wood to create a contrast. Most furnishings are made with reclaimed white oak, finishing off the natural colour scheme quite nicely.
 举报
举报
别默默的看了,快登录帮我评论一下吧!:)
注册
登录
更多评论
相关文章
-

描边风设计中,最容易犯的8种问题分析
2018年走过了四分之一,LOGO设计趋势也清晰了LOGO设计
-

描边风设计中,最容易犯的8种问题分析
2018年走过了四分之一,LOGO设计趋势也清晰了LOGO设计
-

描边风设计中,最容易犯的8种问题分析
2018年走过了四分之一,LOGO设计趋势也清晰了LOGO设计


















































