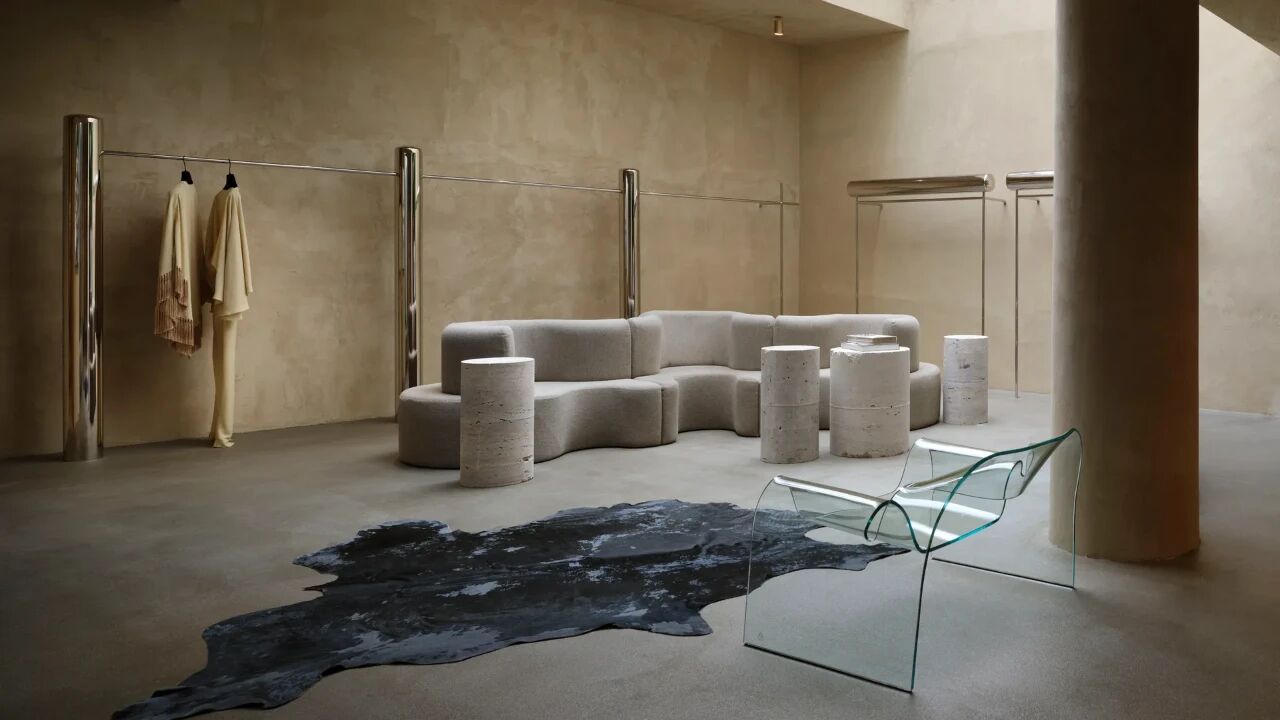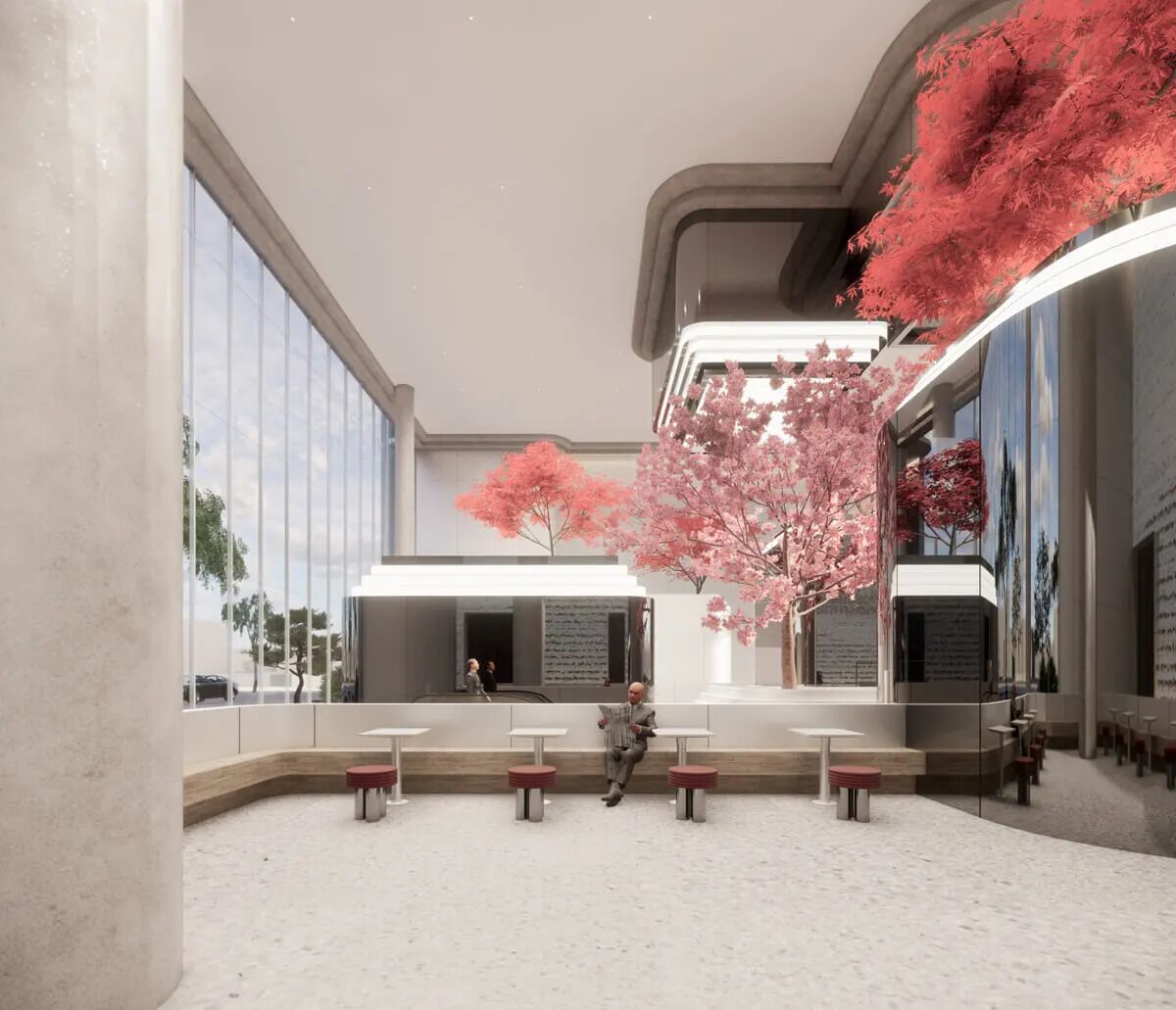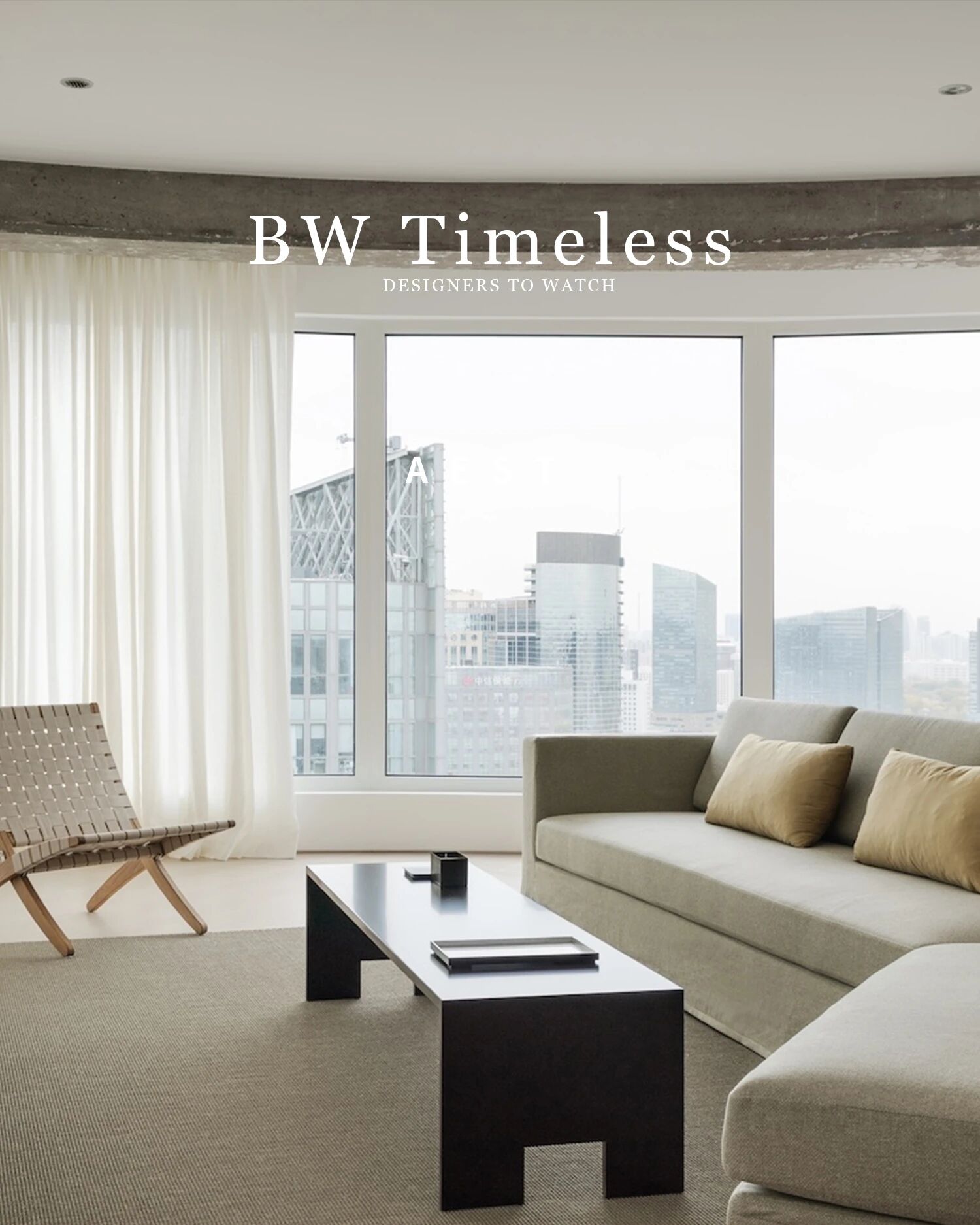Stunning South Korean home Yongin Dongsanjae built by Lee.haan.architects around a beautiful private garden 令人叹为观止的韩国家永宁东三家是由李·汉建造的。建筑师围绕着一个美丽的私人花园。
2019-04-15 17:22
Standing on a unique site in Yongin, South Korea, the Yongin Dongsanjae home by Lee.haan.architects was recently created around the kind of private garden so beautiful you can hardly believe it’s real. What’s even better is that the house itself is breathtaking too!
站在韩国永宁的一个独特的遗址上,立在李山的永宁东三家。建筑师们最近围绕着一座如此美丽的私人花园,简直不敢相信它是真的。更好的是,房子本身也令人叹为观止!
The house stands in a city, but it’s lucky enough to be located on a plot that has the buffer of larger, quiet, and quite lovely apartment buildings on each side. This affords is a slightly quieter and more private location than most city dwellings have, giving it a sort of buffer on one side where a lovely green space of its own can be enjoyed.
这所房子坐落在一座城市里,但幸运的是,它位于一个地块上,两边都有面积较大、安静和相当可爱的公寓楼。这提供了一个稍微安静和更私人的位置,比大多数城市的住宅,给它提供了一种缓冲,在一边,一个可爱的绿色空间,可以享受。
This brand new house was built for a busy, social couple in their 50s who have two grown up children. Hosting friends, family, and guests is a big part of their lifestyle and that was heavily kept in mind during design and conceptualization. Among other priorities were a free flowing layout, lots of natural light, and, of course, fantastic outdoor space.
这所崭新的房子是为一对50多岁的忙碌的社交夫妇建造的,他们有两个成年的孩子。接待朋友、家人和客人是他们生活方式的一个重要部分,在设计和概念化过程中,这一点被牢记在心。其他优先事项是自由流动的布局,大量的自然光,当然,奇妙的户外空间。
To account for the fact that the house is surrounded by other buildings on three of its four sides, designers chose to arrange this new dwelling in an L-shape, thereby creating private space in the centre that can be enjoyed like a private oasis in the back and middle. The garden that was established in that space opens towards the already existing green space that runs along the open side. This makes it feel bigger without sacrificing any of the privacy that makes it feel like its own little getaway. A stunning cherry blossom tree grows in the centre, giving the green space some focus.
考虑到这座房子被四面的其他建筑包围着,设计师们选择了把这座新住宅布置成L形,从而创造了中心的私人空间,就像后面和中间的私人绿洲一样。在这个空间中建立的花园向已经存在的绿色空间敞开,这片绿地沿着开放的一侧延伸。这让它感觉更大,而不牺牲任何让它感觉像自己的小逃亡的隐私。一棵令人惊叹的樱花树生长在中心,给绿色的空间一些焦点。
On the ground floor of the house, the living room and kitchen blend with each other, delineated by furniture and function rather by walls that cut off sound and visuals. This space also opens out fully into the garden thanks to a set of floor to ceiling retratcing glass walls that keep the space bright and cheerful even on gloomy days. Even the staircase leading up to the private rooms feels open, thanks to it awesomely modern “floating” style.
在房子的底层,客厅和厨房相互融合,由家具和功能组成,而不是隔开声音和视觉的墙壁。这一空间也完全打开了花园感谢一套地板到天花板,折叠式玻璃墙,保持空间明亮和愉快,即使在阴沉的日子。即使是通向私人房间的楼梯也感觉很开放,这要归功于它令人敬畏的现代“漂浮”风格。
On the second floor, besides large bedrooms, you’ll find a private upper terrace that sits tucked away from neighbours’ eyes thanks to the way designers kind of tucked it into the hallway’s space. This terrace gives additional laters to the very indoor-outdoor theme throughout the house and provides a lovely view of the neigbouthood past the house’s sloping roof. A skylight in the corridor works with more floor to ceiling windows to provide the whole upper floor with as much light as the ground floor.
在二楼,除了大卧室外,你还会发现一个私人的上露台,因为设计师们把它塞进走廊的空间里,它远离邻居的眼睛。这一露台提供了更多的晚客非常室内-室外的主题贯穿整个房子,并提供了一个可爱的风景,邻居通过房子的倾斜屋顶。走廊的天窗有更多的地板到天花板的窗户,为整个上层提供与底层一样多的光线。
In term of materiality, the house is made primarily of stone and wood for durability. The exterior will weather the changes in climate well throughout the year but the house still has a calming, natural sense to it thanks to these materials, despite its quite modern features. Both the stone and the wood have been left with quite a bit of their natural texture purposely for a homey, friendly atmosphere.
就物质性而言,这座房子主要是用石头和木头建造的,以保证耐久性。整个一年,房子的外观都能很好地抵御气候的变化,但由于这些材料,房子仍然有一种平静、自然的感觉,尽管它有着相当现代的特色。石头和木头都保留了相当多的自然纹理,目的是营造一种温馨、友好的氛围。
 举报
举报
别默默的看了,快登录帮我评论一下吧!:)
注册
登录
更多评论
相关文章
-

描边风设计中,最容易犯的8种问题分析
2018年走过了四分之一,LOGO设计趋势也清晰了LOGO设计
-

描边风设计中,最容易犯的8种问题分析
2018年走过了四分之一,LOGO设计趋势也清晰了LOGO设计
-

描边风设计中,最容易犯的8种问题分析
2018年走过了四分之一,LOGO设计趋势也清晰了LOGO设计










































