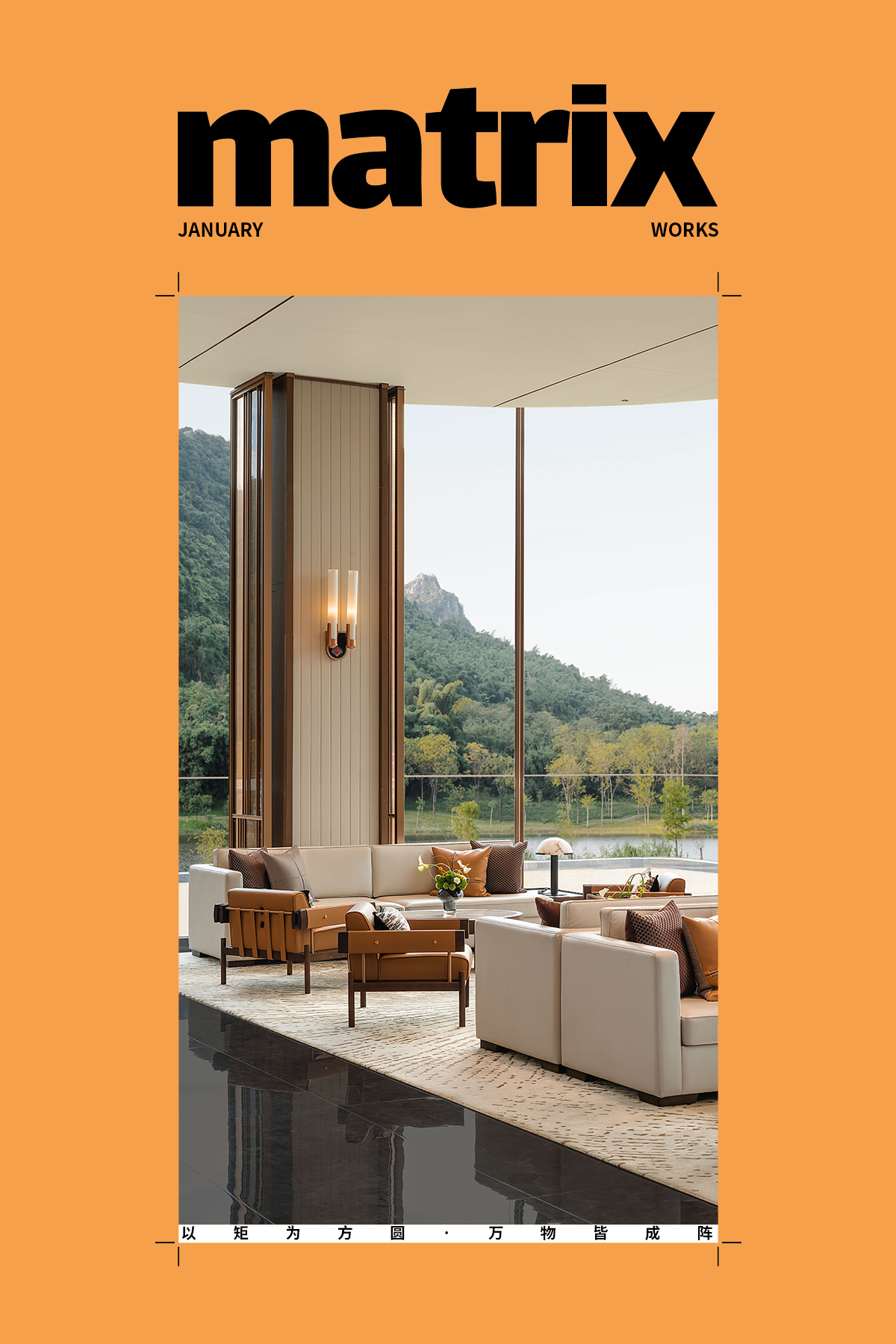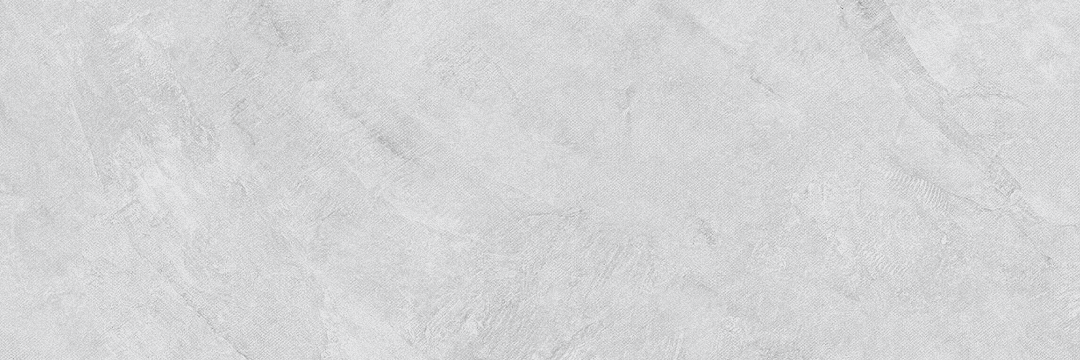Portugals GR House designed and created by Paulo Martins ArqDesign to embrace irregular geometry in architecture
2019-04-15 17:22
If ever a piece of residential architecture could be described as a feat of design despite its constraints, that would most certainly apply to the way Paulo Martins Arq*Design conceptualized and created the unique and modern GR House.
如果说有一件住宅建筑可以被描述为一个设计壮举,尽管它的限制,这将肯定适用于保罗马丁斯阿克*设计概念化和创造独特和现代GR房子的方式。
Nestled into the unique terrain of Sever do Vouga, Portugal, the plot presented limitations to the design team before they’d even started planning the house. The space it sits on now, you see, is filled with dips, juts, and crags, giving the team a very irregular space and difficult geometric surface to work with indeed.
在葡萄牙Sever do Vouga独特的地形中,这个情节在他们开始规划房子之前就给设计团队带来了限制。它现在所处的空间,你看,是充满了倾斜,突出,和岩石,给团队一个非常不规则的空间和困难的几何表面的工作确实。
Between the fact that designers knew they’d have to get creative with their techniques and the reality that most buildings in the surrounding area held little architectural value in terms of design, the team decided to fully embrace the whole concept and create a home with a shape and aesthetic just as irregular and uniquely lined as the land it sits on!
事实上,设计师们知道他们必须用他们的技术来获得创造性,以及周围地区的大多数建筑在设计上几乎没有什么建筑价值的现实,团队决定完全接受整个概念,创造一个形状和美学的家,就像它所处的土地一样不规则和独特的线条!
This is how the exterior of the house became the modern material clad, angular structure you see today. Its lines and volumes vary widely, angling in certain placing and remaining straight on in others. The structure is primarily made of concrete and strong, locally sourced wood, giving it a solid foundation that helps it grip into the uneven terrain upon which it sits.
The nature of the location isn’t all difficult things! There’s nothing negative at all about that view, which designers made sure to situate the house towards so that every room (each of which is rich in windows and glass walls) gets the full impact of the scenery surrounding the outer edge of the plot, where it gets the most irregular.
地点的性质并不都是困难的事情!这种观点一点也不负面,设计师们一定要把房子朝向那里,这样每个房间(每一个房间都有丰富的窗户和玻璃墙)都能充分感受到围绕着地块外部边缘的风景的影响,在那里,它会变得最不规则。
Because the house is already such a visual in and of itself, designers chose to keep the colour scheme, both inside and out, rather neutral and calm. It’s heavy in light greys, pristine whites, and the occasional solid black detail for grounding. This is consistent from the exterior and its prevalence of concrete right down to the chairs chosen to adorn the inside social spaces.
To take advantage of the view and the fact that the house sits high on an escarpment, designers chose to include a high number of not just windows but also ceiling skylights. This lets natural sunlight hit just about every corner of the house, keeping it bright and comfortable despite all of the straight lines, harsh angles, and discreet colour palettes.
为了利用这一景观,以及房子坐落在悬崖上的事实,设计师们选择了大量的不仅仅是窗户,还有天花板天窗。这让自然的阳光照到房子的每个角落,保持它的明亮和舒适,尽管所有的直线,严酷的角度,和谨慎的调色板。
Besides its shape, one particularly unique feature of the house is that it uses primarily ramps where a more typical house might use stairs. Although this was not specifically intended for accessibility purposes, it certainly makes the house more mobility friendly for those who find stairs difficult or cannot use them.
In reality, this was partially to create a space that feels like it slowly transitions in a smooth way from one room to the other, counteracting the harsh, bumpy terrain it was built on and evening out those dips and drops in the land. No privacy is sacrificed in the way the house works on an open concept layout but the ramps certainly help with conversational and movement flow.
在现实中,这部分是为了创造一个空间,让人感觉它从一个房间缓慢地过渡到另一个房间,抵消了它所建的崎岖的地形,使土地上的倾斜和跌落变得更加平坦。不牺牲隐私的方式,房子的开放式概念布局,但坡道肯定有助于交谈和流动。
Photos by ITS – Ivo Tavares Studio
 举报
举报
别默默的看了,快登录帮我评论一下吧!:)
注册
登录
更多评论
相关文章
-

描边风设计中,最容易犯的8种问题分析
2018年走过了四分之一,LOGO设计趋势也清晰了LOGO设计
-

描边风设计中,最容易犯的8种问题分析
2018年走过了四分之一,LOGO设计趋势也清晰了LOGO设计
-

描边风设计中,最容易犯的8种问题分析
2018年走过了四分之一,LOGO设计趋势也清晰了LOGO设计
















































