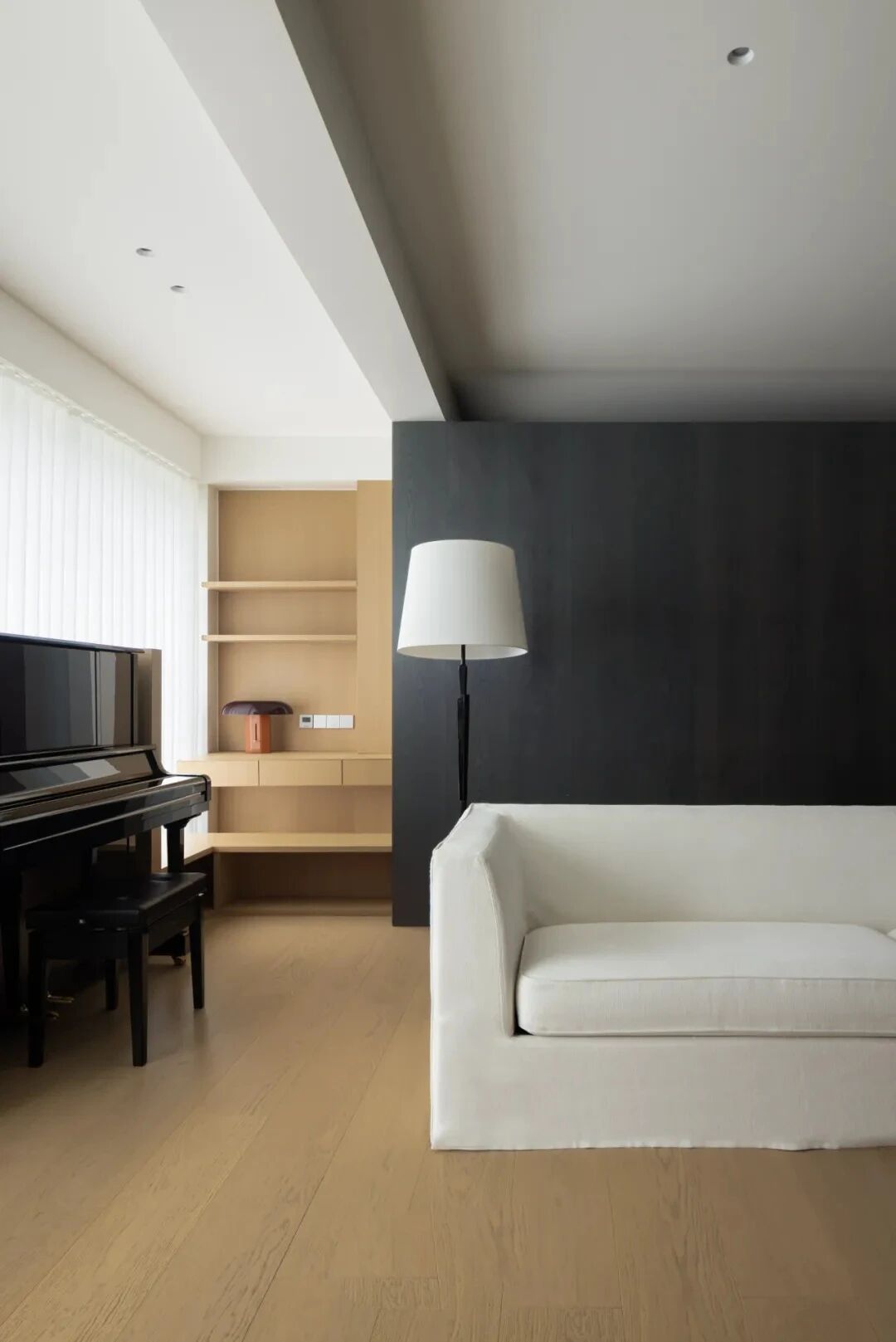Australian St. Andrews Beach House created by Austin Maynard Architects 澳大利亚圣安德鲁斯海滩别墅由奥斯汀梅纳德建筑师建造
2019-04-15 17:22
On Victoria’s Mornington Peninsula, the St Andrews Beach is a secluded seaside area that’s popular with some families despite its lack of amenities; it’s truly a natural experience that lacks the impact of busy human life. That’s precisely what attracted Austin Maynard Architects to the area, and also why they decided to keep their lovely St. Andrews Beach House as small and minimalist as possible!
在维多利亚的莫宁顿半岛,圣安德鲁斯海滩是一个与世隔绝的海滨地区,尽管缺乏便利设施,但仍深受一些家庭的欢迎;这是一种真正的自然体验,没有繁忙的人类生活的影响。这正是吸引奥斯丁·梅纳德建筑师来这一地区的原因,也是为什么他们决定把他们可爱的圣安德鲁斯海滩别墅保持在尽可能小和极简主义的位置!
Though stunning, this little beach house, which is designed to emulate an old beach shack despite its modern take on materiality and decor, is actually only five metres in radius. This makes it look less like a retreat house and more like an object nestled into the sands. It’s a modest affair, but it still provides everything you might need in a small beach shanty on a simple getaway.
虽然令人叹为观止,这个小海滩房子,它是为了模仿一个古老的海滩小屋,尽管它的现代采取的重要性和装饰,实际上只有5米的半径。这使得它看起来不像一座撤退的房子,而更像是一个依偎在沙滩上的物体。这是一个温和的事情,但它仍然提供了所有你可能需要的小海滩棚屋在一个简单的逃跑。
Although he is Australian, the designer of this innovative little retreat used a New Zealand word as the inspiration for his concept; there, the word “bach” describes a very modest, small, and basic shed or shack. This word resonated with him because he saw how many Aussie homes and, following suit, beach homes have become huge, sprawling structures in recent years.
虽然他是澳大利亚人,这个创新的小务虚会的设计者使用一个新西兰的词作为他的概念的灵感;在那里,“巴赫”一词描述了一个非常谦逊、小和基本的棚屋或棚屋。这句话引起了他的共鸣,因为他看到了最近几年有多少澳大利亚人的住宅,以及随之而来的海滩住宅变得巨大而庞大的建筑。
One the idea of building something more primitive but still livable had entered his mind, finding a suitable and similar location was the next challenge. The particular plot where the beach house now sits was selected specifically for its lack of nearby shopping and restaurants, which he acknowledges is the direct opposite of what most people would seek. There is a smart little brewery and a corner store not far off, but not much else can be seen for miles around.
The motivation behind seeking a place that offers seemingly “nothing” was to harness the beauty in what that kind of lovely natural seclusion really does have to offer. The breathtaking coastline, towering sand dunes, and nearby parkland were much better alternatives, in his mind, to shopping strips and bustling eateries.
寻找一个看似“什么都没有”的地方的动机是为了利用那种可爱的自然隐居所能提供的美。在他看来,令人叹为观止的海岸线、高耸的沙丘和附近的公园是购物街和熙熙攘攘的餐厅之外的更好的选择。
The St Andrews Beach House is a two storey dwelling that’s entirely circular in shape on each floor, so it looks like a cylinder from the outside. This shape is to allow guests to take advantage of the remote location’s stunning views, which are 360 degree around it and worth taking in from every single angle.
The house stands on its own, blending in quite well to the wild bushes of the immediate terrain. The team’s utmost priority during their building process was to interrupt the land as little as possible, since the sandy location is quite fragile. The house respectfully integrates itself as best it can into the local nature thanks to minimalism and smart material choices.
这所房子是独立的,很好地融入了与周围地区的野生灌木丛很好地融合在一起。该小组在建设过程中的首要任务是尽可能少地中断土地,因为沙地相当脆弱。由于极简主义和巧妙的材料选择,这座房子尽可能地融入了当地的自然。
Part of the freeing sensation of choosing a remote location was that designers didn’t have to work with any neighbouring building’s whose aesthetic their own creation might be influenced by or respond to. The two-bedroom dwelling is free to keep things simple and pleasantly wooden, inside and outside, concentrating on useful space to the point that it doesn’t even have corridors!
In addition to be rounded and subtle, the shack is also low maintenance and quite self sustaining. It is not, however, without creature comforts, particularly since the part of its whole purpose is relaxation! Rather than being entirely primitive, the shack instead feels informal, comfortably weather worn even though it’s new (thanks to the use of reclaimed materials), and blissfully private.
除了圆形和微妙,棚屋也是低维护和相当自我维持。然而,它并不是没有舒适的,特别是因为它的全部目的是放松!这间小屋不是完全原始,而是感觉很随意,舒适的天气,即使它是新的(由于使用再生材料),和幸福私密。
On the ground floor, you’ll find the public spaces, like the kitchen, dining room, and living room. The shack is also equipped with a laundry to make longer stays comfortable. Within the tube of the main building, on the outer border, sits an open deck area that doesn’t protrude at all from the main structure, at all. Instead, it nestles into the outer surface of the house so that the verandah space feels like a blend of indoor and outdoor elements.
在一楼,你会发现公共空间,如厨房,餐厅和客厅。小屋还配备了洗衣房,以使更长的停留舒适。在主建筑的管道内,在外部边界上,有一个完全不从主结构凸出的露天甲板区域。相反,它依偎在房子的外表面,这样走廊空间就像室内和室外元素的混合。
To get from one floor to the other, the house features a centra spiral staircase that leads right up the middle to the second floor, where you’ll find the bedroom and bathroom space. Rather than being separated into traditional bedrooms, the area is like an open concept bunk room that is still afforded privacy between adult and kids’ areas by thick curtains that can be easily drawn or pulled back.
The goal was to keep things casual and relaxed, so the spacious bedroom floor features some open, nearly empty spots that also function as extra entertainment and games room spaces when guests visit. If too many guests arrive, the sand outside is soft and lovely and the weather is warm, so the owners frequently encourage visitors to pitch a tent outside under the night’s sky.
我们的目标是保持休闲和放松,所以宽敞的卧室地板有一些开放的、几乎是空的地方,当客人来访时,这些地方也可以作为额外的娱乐和游戏室空间。如果太多的客人到达,外面的沙子是柔软可爱的,天气是温暖的,所以业主经常鼓励游客在夜空下搭起帐篷。
In terms of sustainability, the house is quite efficient and low maintenance once more. It features passive solar panels that fit subtly into the shape and design, eliminating the need for fossil fuels and gas to power any part of it. Outside, a cylindrical concrete water tank collects rain water during the wet season, which is used to water the garden and flush toilets.
就可持续性而言,这座房子又一次效率很高,维护效率也很低。它的特点是被动太阳能电池板,巧妙地符合形状和设计,消除了化石燃料和天然气的任何部分的需要。在室外,一个圆柱形混凝土水箱在雨季收集雨水,用来浇灌花园和冲厕所。
 举报
举报
别默默的看了,快登录帮我评论一下吧!:)
注册
登录
更多评论
相关文章
-

描边风设计中,最容易犯的8种问题分析
2018年走过了四分之一,LOGO设计趋势也清晰了LOGO设计
-

描边风设计中,最容易犯的8种问题分析
2018年走过了四分之一,LOGO设计趋势也清晰了LOGO设计
-

描边风设计中,最容易犯的8种问题分析
2018年走过了四分之一,LOGO设计趋势也清晰了LOGO设计


















































