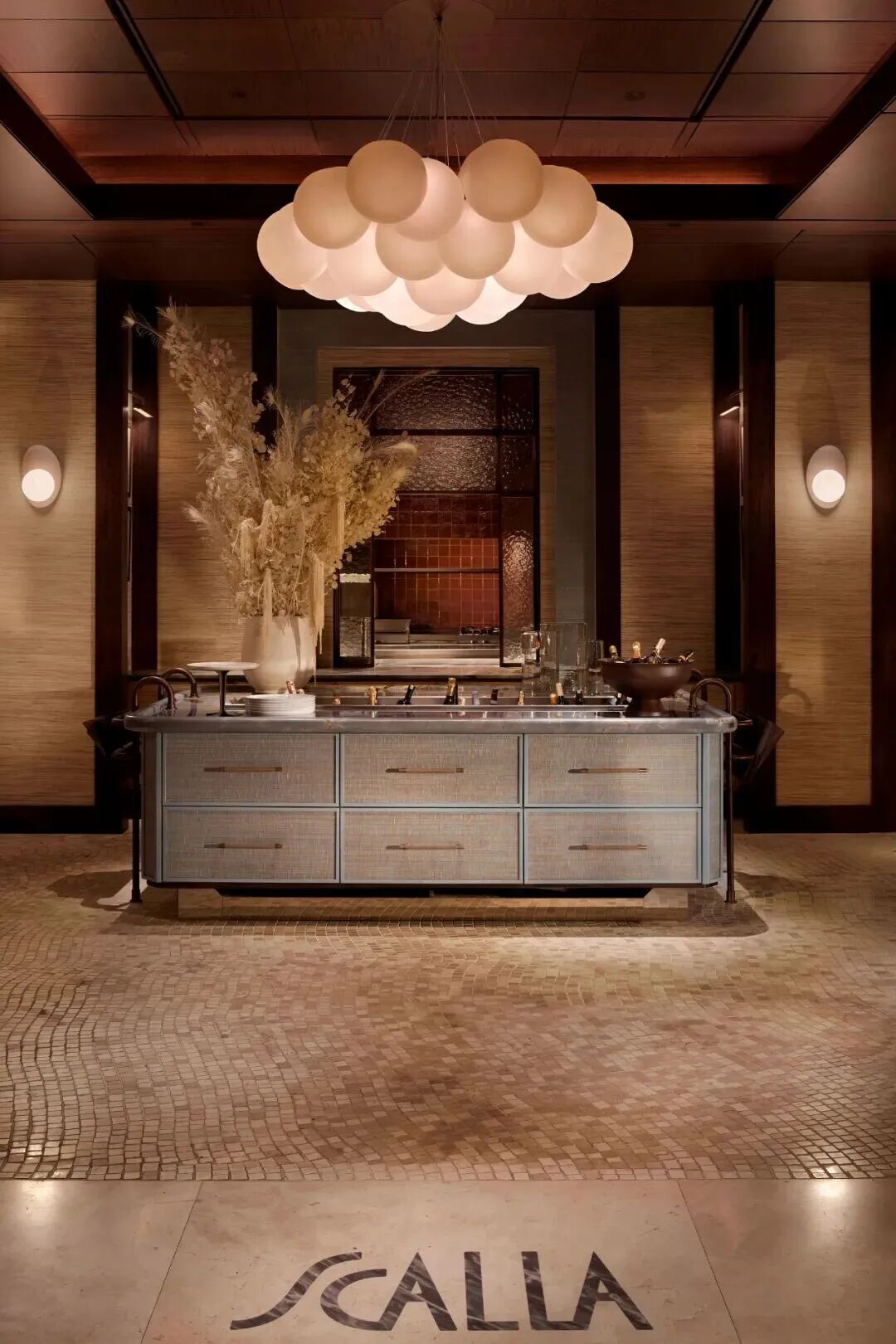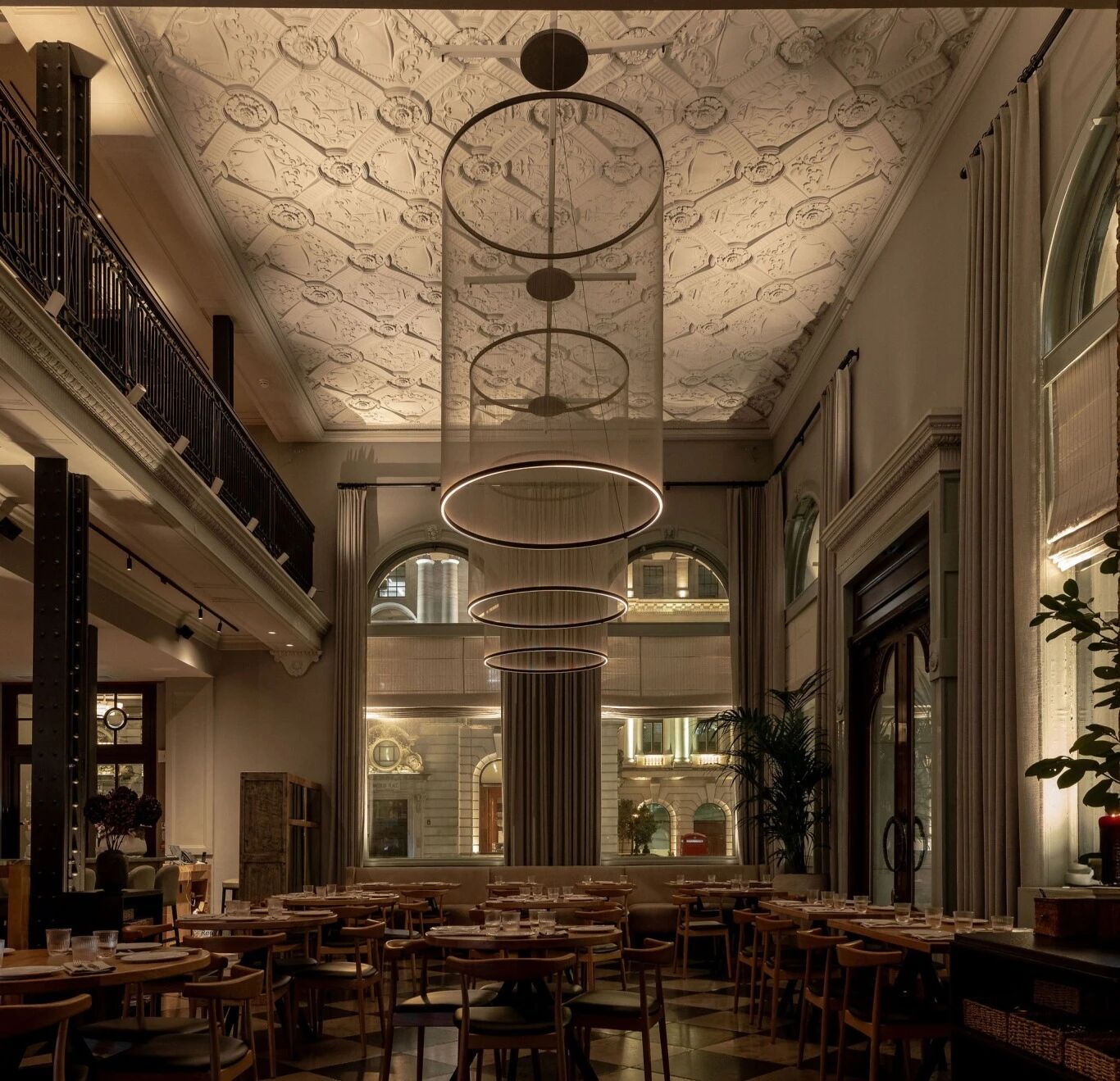John Pawson作品 Jaffa Hotel - Residences,极简与现代元素的相得益彰
2019-04-12 14:01


John Pawson将历史悠久的修道院改造成特拉维夫的Jaffa酒店和公寓,位于以色列城市现代化中心以南古老地中海港口的山顶附近,原建筑是一家19世纪的法国医院和教堂。由纽约房地产公司RFR Holding与万豪酒店豪华精选合作开发。
John Pawson transforms historic convent into Jaffa Hotel- Residences in Tel Aviv,It sits near the top of the hill where the ancient Mediterranean port is located, to the south of the Israeli city's modern centre, The original building is a 19th century French hospital and cathedral in Jaffa. It was developed by New York real-estate company RFR Holding, in partnership with Marriott Hotels Development Luxury Collection.


John Pawson与当地建筑师兼环保主义者Ramy Gill合作改造了这座建筑,将各种建筑风格其中包括阿拉伯风格和新罗马风格与现代元素融为一体。Pawson和Gill花了十多年的时间进行了细致的修复和翻新,旨在保持未加工的原始表面,二人组合在一起创造了一个新旧无缝融合的空间。
John Pawson worked with local architect and conservationist Ramy Gill to transform the property, mixing the variety of architectural styles – including Arabic and neo-Roman – with contemporary elements. Pawson and Gill spent over a decade on the meticulous restoration and renovation process which sought to maintain the original raw, untouched surfaces.










酒店位于历史悠久的建筑内,设计保留了历史悠久的细节,并将其与现代家具并置。修复后的元素包括灰泥,彩色玻璃窗和可追溯至12世纪的石雕。涂抹的墙壁被刮下来,露出几代铜绿,触及建筑物的标志和油漆图案的墙壁,向建筑的历史美景致敬。
In the historic buildings, Pawson preserved the historic details and juxtaposed them with modern furnishings. Restored elements include stucco, stained glass windows, and stonework that dates back to the 12th century. The plastered walls were scraped down to reveal the generations of patina that touch the building's signage and paint patterned walls, paying homage to the building’s historic beauty.












Jaffa酒店拥有120间酒店客房和套房,还有一个室外游泳池,全部由拱形柱廊和花园相连。一高耸的拱形天花和装饰性石膏工艺营造出一种戏剧性的环境,色彩柔和的粉红色,蓝色和芥末色座椅与油漆中挑选出的颜色相匹配。
The Jaffa Hotel comprises 120 hotel rooms and suites, and an outdoor pool, all connected by arched colonnades and gardens. Soaring vaulted ceilings and decorative plasterwork create a dramatic setting, with colourful soft pink, blue and mustard seating matching colours picked out from the paintwork.














酒店大堂配有现代家具,包括日本设计师Shiro Kuramata为Cappellini设计的橙色躺椅,以及法国设计师Pierre Paulin设计的作品。其他装饰元素包括英国艺术家Damien Hirst和以色列摄影师Tal Shochat的作品。
The entrance hall is populated with modern furnishings, including orange lounge chairs by Japanese designer Shiro Kuramata for Cappellini, and pieces by French designer Pierre Paulin. Among other decorative elements are works by British artist Damien Hirst and images by Israeli photographer Tal Shochat.
















设计师参考了一种名为Mashrabiya的阿拉伯木雕技术,用于穿孔阳台护栏和百叶窗,这些都可以在新建筑朝向街道的房间看到。对于餐饮选择,酒店包括意大利餐厅Don Camillo和Jewish deli Golda's Delicatessen。两者均位于19世纪建筑的地下室,拥有原始的拱形天花。
The designer referenced an Arab wood-carving technique known as mashrabiya for perforated balcony guards and window shutters, which are seen on the street-facing rooms of the new building. For dining options, the hotel contains Italian restaurant Don Camillo and Jewish deli Golda's Delicatessen. Both are located in the basement of the 19th-century building and feature original vaulted ceilings.


















Jaffa Residences位于Jaffa酒店新建的六层高翼楼内,容纳32个私人住宅,每个住宅都有自己的入口。包括30间住宅的面积从工作室到三居室公寓以及顶层公寓,目前正在装饰一座1500平方米的顶层公由以色列建筑公司Pitsou Kedem设计。所有住宅设有滑动玻璃门,外立面由穿孔金属屏风连接。屏风从中东mashrabiya获取灵感,增加隐私并减少太阳能增益,同时在太阳穿过它们时产生阴影。
Jaffa Residences is housed in the new six-story high wing owing also accommodates 32 private residences, each with its own entry. Includes 30 homes ranging from studios to three-bedroom apartments and penthouses. Also currently underway at the Jaffa Hotel is a 1,500-square-metre penthouse with a private rooftop designed by Israeli architecture firm Pitsou Kedem. The residences feature sliding glass doors joined by perforated metal screens across the exterior. The screen takes cues from Middle Eastern mashrabiya (oriel windows) and adds privacy and reduces solar gain, while creating shadows as the sun passed across them, inside.












每个住宅都由一个灯光昏暗的走廊穿过深色木材进入。内部门将公寓与酒店套房隔开,其特点是较浅的木墙。大部分住宅均享有前医院和庭院的景致,其他住宅则享有地中海的景致。这些单位与酒店的一些非常现代的套房不同,其更为斯堪的纳维亚风格,但仍然是最小的设计。
Each of the residences is accessed by a dimly lit hallway clad in dark wood. Internal doors separate the apartments from hotel suites, characterised by lighter wood walls.All of the residences have access to the amenities and services at The Jaffa Hotel.Most of the residences have views of the former hospital and courtyard, while others have views of the Mediterranean Sea. The units differ from some of the hotel's very contemporary suites in their more Scandinavian yet still minimal design.


















客房拥有30厘米宽的漂白白橡木木板地板,白色墙壁和充足的内置存储空间。厨房橱柜和台面,储物柜和门都涂成白色,与墙壁融为一体,设计齐全。几乎所有的家具都是由橡木制成,与地板相匹配,而中世纪的Getama沙发则由丹麦现代主义者Hans Wegner设计,带有浅色垫子。卧室配有大型浅色床,框架内设有集成的侧桌,灯具和插座。
The rooms have 30 centimetre wide, bleached white oak planks floors, white walls and plenty of built-in storage. Kitchen cabinetry and countertops, storage closets, and doors are all painted white to blend in with the walls, and are flush in design. Almost all of the furnishings are made of oak to match the floors, and midcentury Getama couches designed by Danish modernist Hans Wegner with pale cushions. The bedrooms have large, lightwood beds with integrating side tables, light fixtures and outlets within the frames.
















这些单元继续保持无缝,极简的效果,主要采用奶油色和白色调。椅子上的焦糖皮革和以色列艺术家Tal Shochat在墙壁上的大型照片,打破了这种审美。
Continuing the seamless, minimal effect, the units have a predominantly cream-and-white colour palette. Pops of caramel leather on chairs and large photographs on the walls by Israeli artist Tal Shochat, break up the aesthetic.






















































