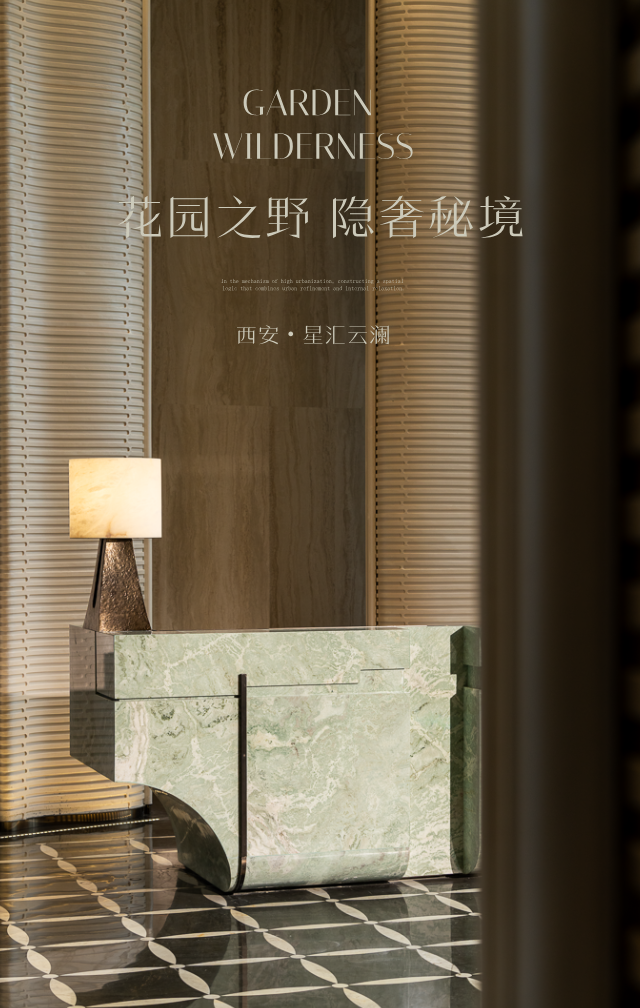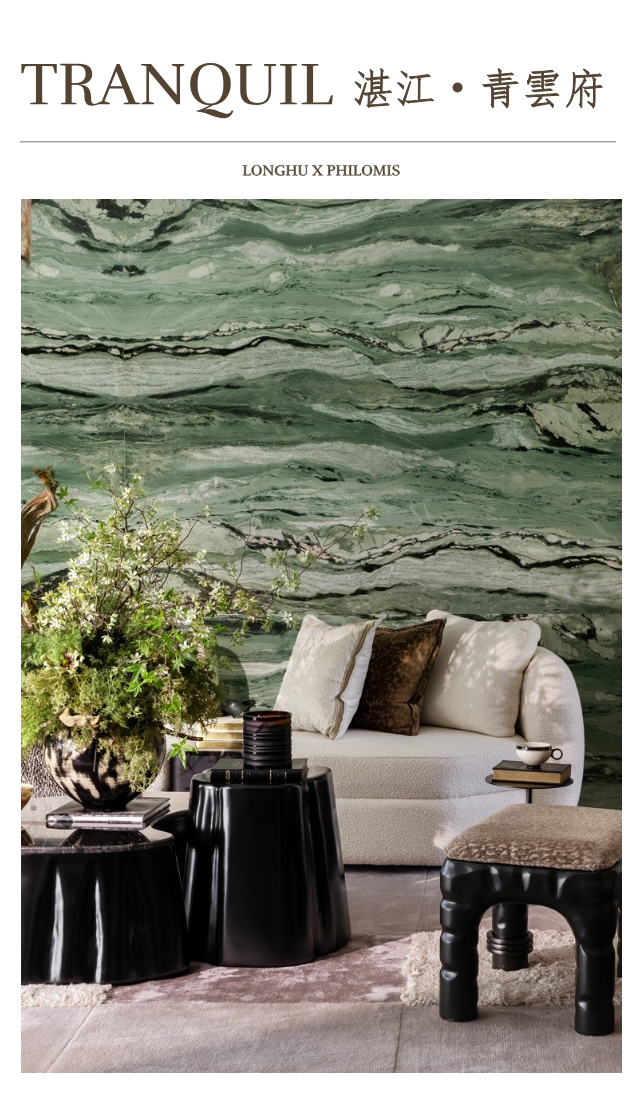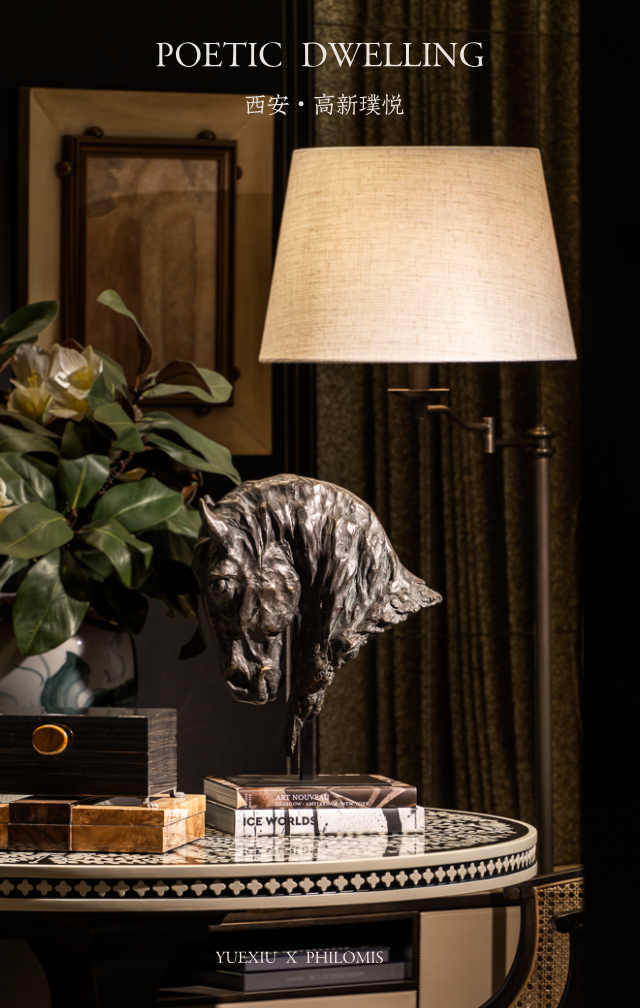TRIAS | 可持续发展的浪漫住宅
2019-04-07 10:00
悉尼的建筑工作室Trias为一对纽卡斯尔夫妇设计了这套房子,他们想要缩小房子的尺寸。最终形成的两个主要建筑体和一个围绕两个庭院布置的工作室,一个面向街道,另一个位于场地的后方。 Sydney-based architecture studio Trias designed Three Piece House for a Newcastle couple that was looking to downsize. The resulting topographic site comprises two main pavilions and a studio arranged around two courtyards, one street facing and one secluded at the rear of the corner lot.








对于现代住宅来说可持续性是最重要的,设计遵循“少而精”的原则。材料首先保证其使用寿命,从40年代平房回收的砖块开始。常年洪涝灾害要求建筑必须被抬高,而不是选择传统的材质,建筑师使用旧砖来建造坚固的立面。这给房子带来了意想不到的重量和安全感,尽管它靠近海岸,但具有天生的可持续性和浪漫感 - 这种新的结构依赖于旧的材质。 Modesty and sustainability were at the fore, with design decisions defined by a spirit of “less but better.” Materials that offer value and longevity won out, beginning with bricks reclaimed from the existing, unremarkable 1940’s bungalow. Flood controls dictated that the building had to be raised, and rather than opt for the conventional stilts, the architects used the old bricks to build a solid elevation. This lends the house unexpected heft and security despite its windswept coastal setting, a gesture that’s inherently sustainable and a touch romantic – the new structure resting upon the bones of the old.








砖砌小路通向房子,并延伸到室内,连接两个建筑体。小径在冬天能接收阳光,而砖块则能吸收热量。设计目的很明确,一个是供生活的,另一个是供休息的。房间的比例适中,建筑师把建筑周边场地预留出来,抵御住了建造更大房子的诱惑。 Brick paths lead the way into the house and appear again inside, paving the sheltered bridge slash ‘reading room’ that links the two pavilions. The bridge catches the northern light in winter, and the brick reaps the benefits of thermal mass. The main pavilions were designed with a clear purpose, one for the living and the other for sleeping. Rooms are modestly proportioned, the architects having pulled the house away from site boundaries, resisting the temptation to build bigger.






倾斜的天花板、简约的木地板和清新的白色墙壁形成鲜明对比。宽敞的窗户被用于最大限度的居住,扩展的壁架提供了一个窗口座位的选择。预算的分配是经过深思熟虑的细节,以改善客户的日常生活,如一系列挂在角落的吊灯,和黄铜夹具的触感。 Generous raked ceilings and a fresh, minimal palette of timber floors and crisp white walls combat the modest size. Expansive windows are utilized for maximum habitation, with extended ledges giving the option of a window seat. The budget was distributed thoughtfully on details that improve the client’s daily life, such as a series of pendant lights suspended in corners, and brass fixtures for tactility.














尽管住宅的设计朴实无华,但它有一间看起来很豪华的浴室。宽敞的步入式淋浴间设有瓷砖长椅和黄铜置物架。洗漱台上的伊索非常符合整体审美。 Despite its efforts in unpretentiousness, Three Piece House has a lux looking bathroom. A wide walk-in shower features a tiled bench seat and brass-framed built-in nook. Aesop on the countertops very much fits the whole aesthetic.
























外观上,屋顶覆盖着放射状的银顶灰,这是一种环保的材料。低矮的土红色墙面环绕着房子,颜色与回收砖红色相匹配。随着时间的推移,四周的绿植遮蔽建筑,使房子在周围环境中优雅地老去。 Externally, skillion forms are clad in radially sawn Silvertop Ash, a highly resource conscious material. A low earthen-red rendered wall curves around the house, colour matched to the recycled brick and the rusted reds of passing coal ships. Native groundcover will partially obscure the wall over time, allowing the house to age gracefully amongst its environment.
















TRIAS是一家屡获殊荣的新兴建筑工作室,总部位于澳大利亚悉尼。自2016年成立以来,TRIAS以其周到、全面的设计工作迅速赢得声誉。 TRIAS is an award-winning, emerging architecture studio based in Sydney, Australia. Since its establishment in 2016, TRIAS has quickly developed a reputation for thoughtful and thorough design work. 工作室、拥有三个原则:创造坚实、简单和美丽的建筑。这些理想将我们的工作与建筑联系在一起。 The studio is founded on three principles: to create buildings that are solid, simple and beautiful. These ideals tie our work to the origins of architecture. TRIAS在澳大利亚和英国完成了多个项目,并在许多当地国际比赛中获得认可。作品在澳大利亚和海外广泛出版。 TRIAS has completed projects across Australia and the UK, and has received recognition in numerous local and international competitions and awards programs. Our work is widely published in Australia and overseas. 我们的工作跨越各种类型,包括所有规模的住房,定制住宅,文化和艺术设施和小规模的公共空间。 We work across a variety of typologies, including all scales of housing, bespoke accommodation, cultural and art installations and small-scale public work. 我们的客户包括文化机构、地方政府机构、精品开发商、旅游机构,当然还有来自澳大利亚各地各种各样的家庭。 Our clients include cultural institutions, local government bodies, boutique developers, tourism organisations - and, of course, families of all shapes and sizes from around Australia.


设计:建筑工作室Trias































