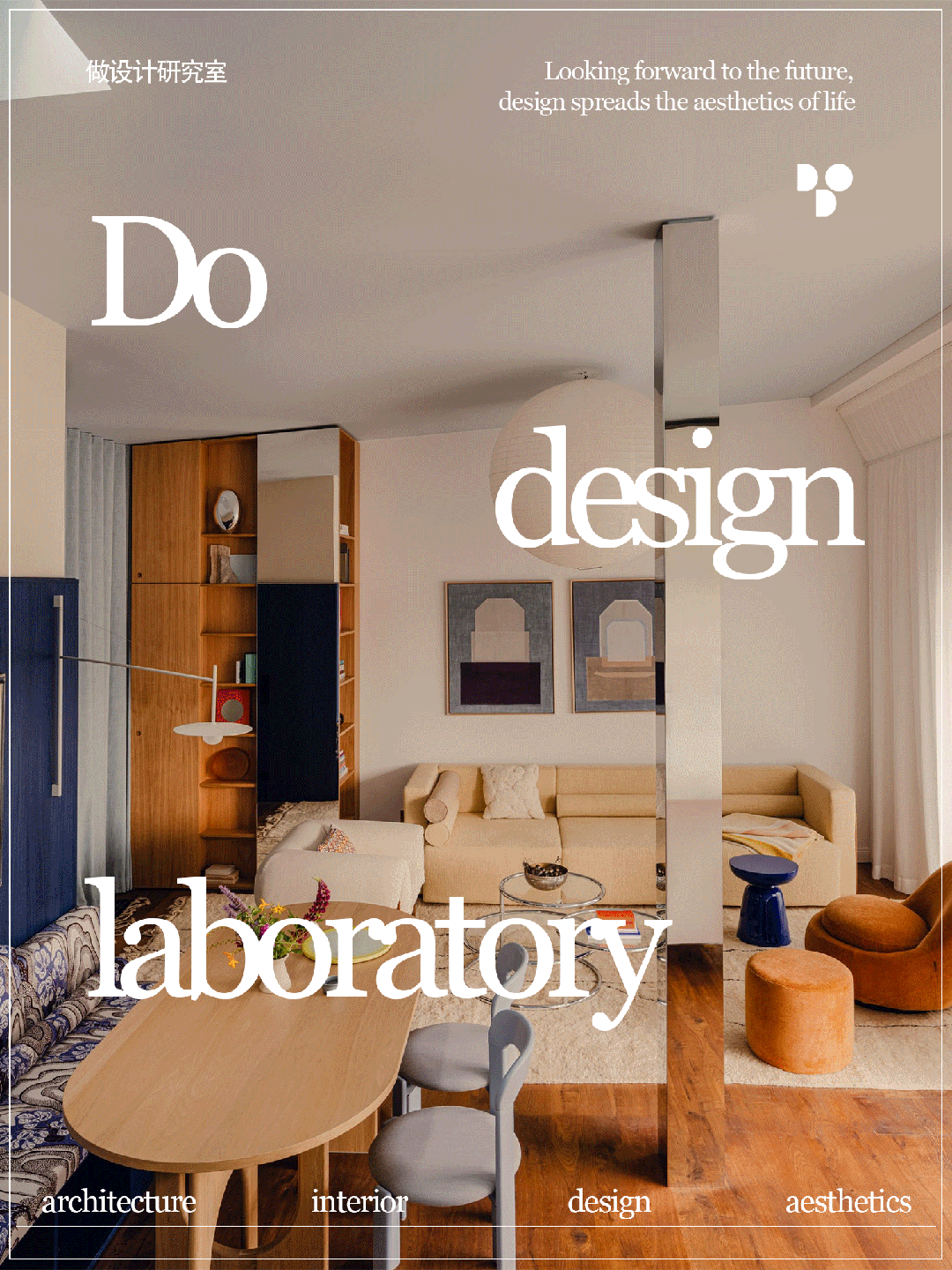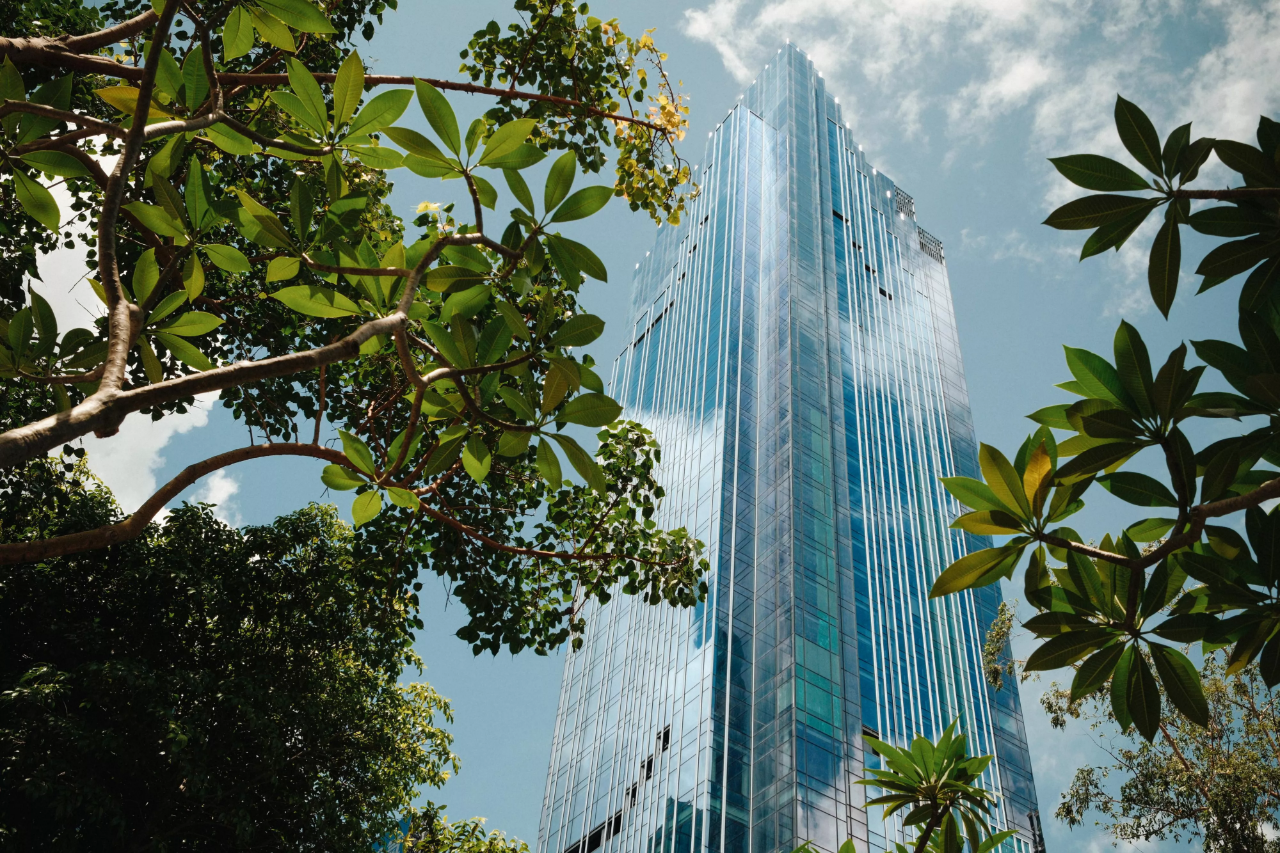Sant Martí House, Catalonia, Spain
2019-03-25 17:34
The Sant Martí house may have started its life a long time ago as a fairly ordinary, sturdy three-story farmhouse built of local stone and situated in a small valley in Vallès Occidental, a comarca (county) in Catalonia, Spain.
圣马丁豪斯(SantMartíhouse)可能在很久以前就开始了它的生活,它是一座相当普通、坚固的三层农舍,由当地的石头建造,坐落在西班牙加泰罗尼亚(Catalonia)的科马卡县(Comarca)的一个小山谷里。
But, Barcelona, Spain-based Francesc Rifé Studio has transformed it into an exquisite example of balanced beauty.
但是,总部位于西班牙巴塞罗那的Francesc RiféStudio已经把它变成了一个平衡美的精致例子。
Over time, the original farmhouse had changed internally and externally many times, gained several lower structures around it, and now also has stables for horses.
随着时间的推移,原来的农舍内部和外部都发生了多次变化,周围有几座较低的建筑,现在也有马厩。
To make this all function as a coherent whole and to preserve the integrity of the original building and its materials, the designers took a respectful, minimalist approach.
为了使所有这些功能作为一个连贯的整体,并保持完整的原始建筑和它的材料,设计师采取了一种尊重,最低限度的方法。
Rather than forcing or pushing any one material, shape or hue too far, they took a few key elements and let those do the work of creating coherence.
它们不是强迫或推动任何一种材料、形状或色调,而是占用了几个关键元素,并让这些元素完成创建一致性的工作。
Preserving the old was a strong desire, so much of the surface texture, brick and stonework, and vaults have been left with minimal treatment.
保存旧是一种强烈的愿望,所以很多表面纹理,砖块和石材,以及拱顶只剩下很少的处理。
Inside, the unifying feature is a white coating applied to walls and ceilings. It covers the many uneven areas yet leaves the history visible.
在室内,统一的特征是涂在墙壁和天花板上的白色涂层。它覆盖了许多参差不齐的地区,但却使历史清晰可见。
Oak wood, adobe ceramics, bricks and stonework add even more texture and earthy tones.
橡木,土坯陶器,砖块和石材增添了更多的纹理和泥土色调。
Much of the interior space is divided into areas by sliding or folding doors allowing natural light to travel through and creating openness and visual fluidity.
许多内部空间是通过滑动或折叠门划分成区域,允许自然光通过,并创造开放和视觉流动性。
Arches and vaults appear in both the new and old wall segments; wood latticework both connects and separates while light-coloured oak wood is used for internal walls, cabinetry and some counters.
拱门和拱顶出现在新的和旧的墙壁段;木材格子连接和分离,而浅色橡木用于内墙,橱柜和一些柜台。
A separate building is used for hosting family gatherings and events with an open floor plan, modular wood counters and cabinetry and long tables.
一个单独的建筑被用来举办家庭聚会和活动,有一个开放式的楼层平面、模块化的木制柜台和橱柜和长桌。
But the visually most dramatic new feature are the angular-profiled canopy or pergola structures that connect the house and its annexes, and the house and the garden
但在视觉上最引人注目的新特征是将房屋及其附属建筑、房屋和花园连接起来的棱角型天篷或坡戈拉结构。
The anthracite gray finish gives the pergolas a strong, modern, minimalist presence and makes a decisive statement that says that the old and the new are now equally important.
无烟煤灰色的光洁度给了佩高拉一种强大的、现代的、极简主义的存在,并做出了一个决定性的声明,即旧的和新的现在是同等重要的。
The farmhouse itself is 575 square metres (6189 sq.ft) in size, the annex buildings are 510 square metres (5489 sq.ft), the courtyard 440 square metres (4736 sq.ft), and the terrace, barbecue, swimming pool and change area take up 680 square metres (7319 sq.ft).
农舍本身的面积为575平方米(6189平方英尺),附属建筑物为510平方米(5489平方英尺),庭院440平方米(4736平方英尺),露台、烧烤、游泳池和改变区占地680平方米(7319平方英尺)。
This project combines so many of the features we love and respect: The preservation of the old and its elegant integration with the new; the skillful use of minimalist principles within a complicated set of structures, materials and client needs; and finally, the stunningly sophisticated balance of materials, colors and textures.
这个项目结合了我们喜爱和尊重的许多特性:保存旧的和它与新的优雅的结合;在一套复杂的结构、材料和客户需求中巧妙地使用极简主义原则;最后,材料、颜色和纹理之间极其复杂的平衡。
All of this creates a sense of timeless grace that is not easy to achieve. Tuija Seipell. (Photos: David Zarzoso)
所有这些都创造了一种不容易实现的永恒恩典感。托伊亚·塞佩尔。(照片:David Zarzoso)
 举报
举报
别默默的看了,快登录帮我评论一下吧!:)
注册
登录
更多评论
相关文章
-

描边风设计中,最容易犯的8种问题分析
2018年走过了四分之一,LOGO设计趋势也清晰了LOGO设计
-

描边风设计中,最容易犯的8种问题分析
2018年走过了四分之一,LOGO设计趋势也清晰了LOGO设计
-

描边风设计中,最容易犯的8种问题分析
2018年走过了四分之一,LOGO设计趋势也清晰了LOGO设计


















































