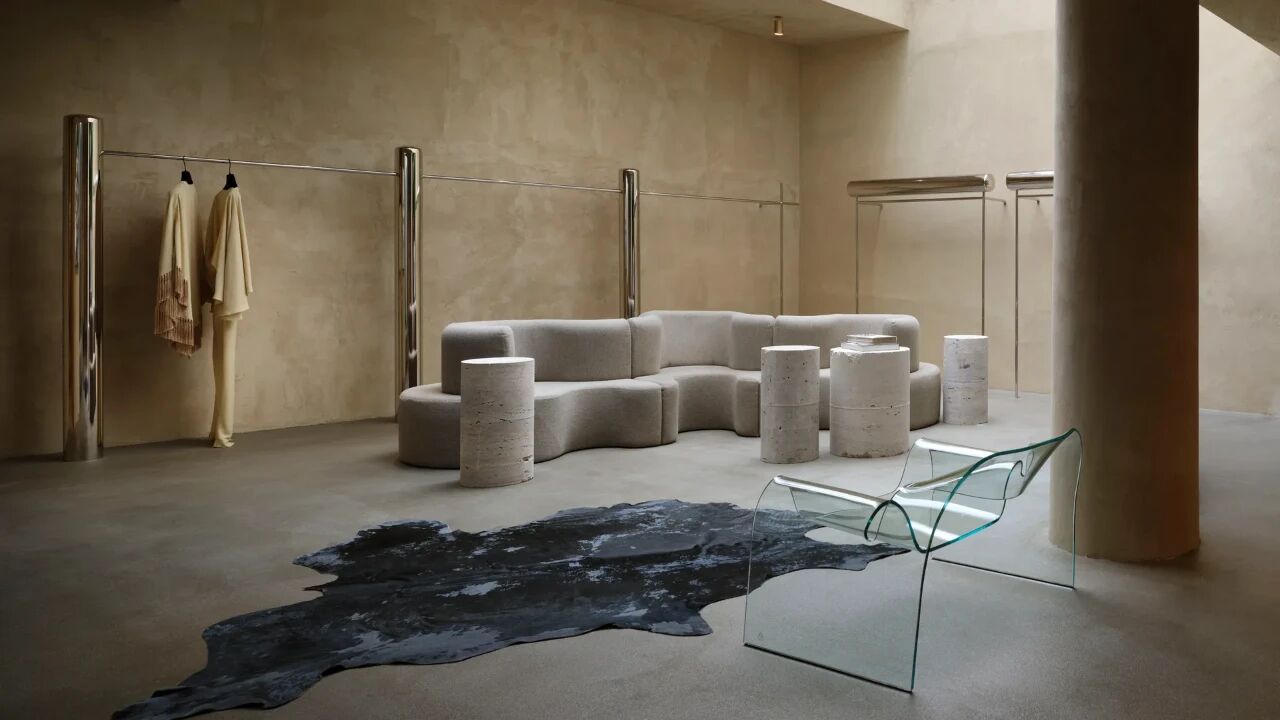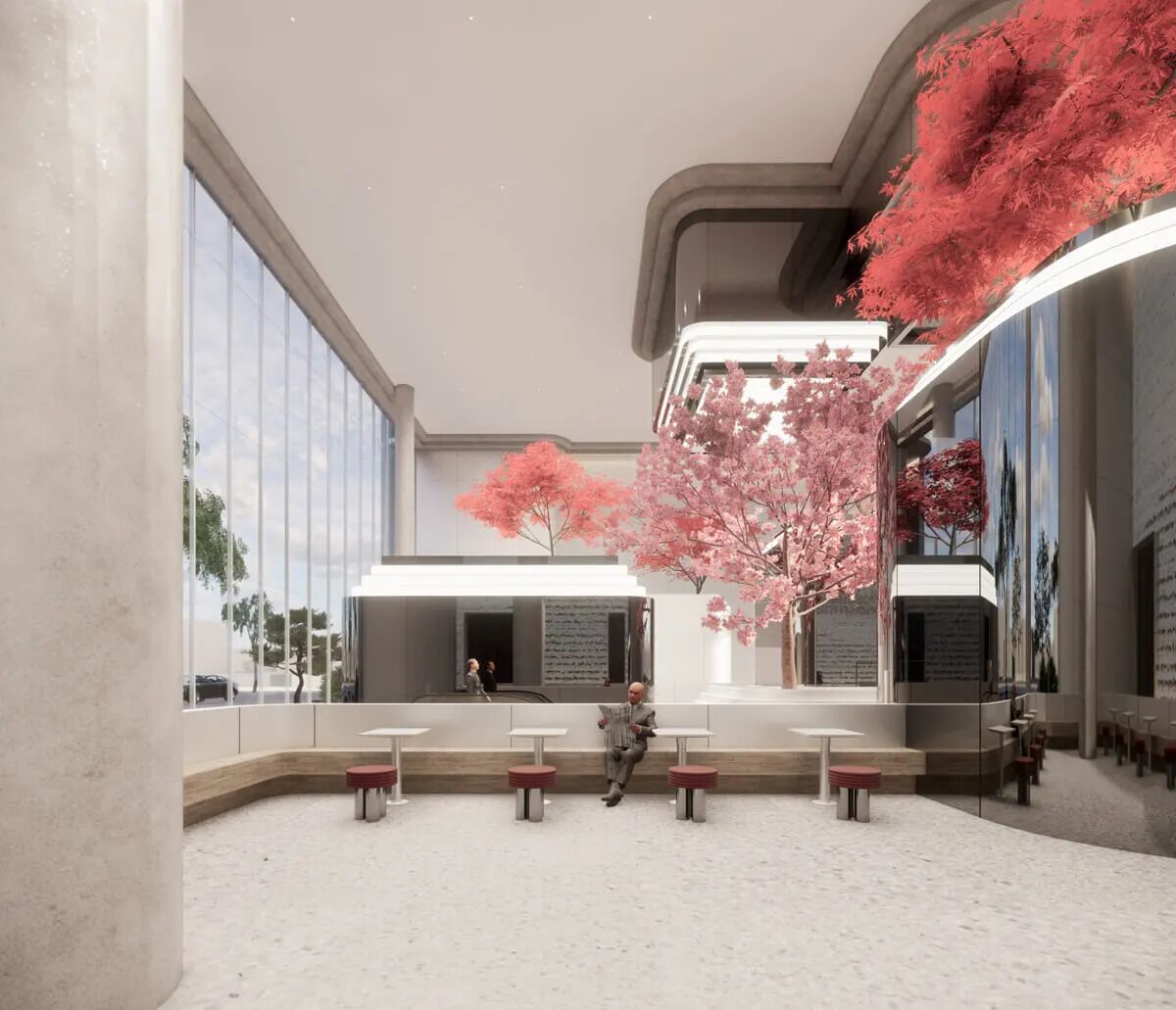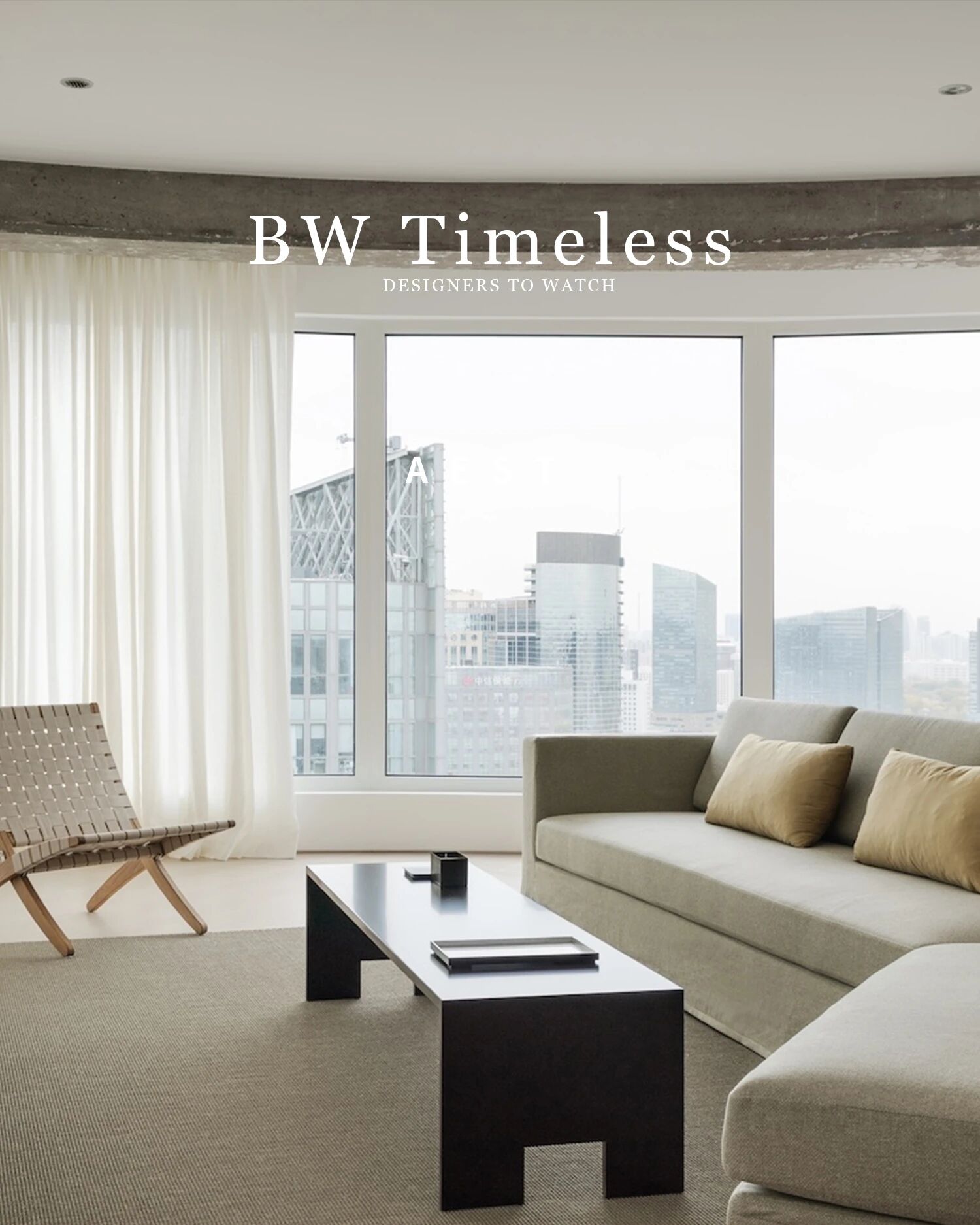Felipe Bueno | 巴西住宅 RMJ Residence
2019-03-25 10:36
RMJ Residence is a project completed by Felipe Bueno * Alexandre Bueno.
RMJ住宅是费利佩·布埃诺*亚历山大·布埃诺完成的一个项目。
The home is located in Uberlândia, Brazil, and covers an area of 5,920 square feet.
家位于巴西Uberlingndia,占地5,920平方英尺。
画廊中的视图


画廊中的视图


画廊中的视图


画廊中的视图


画廊中的视图


画廊中的视图


画廊中的视图


画廊中的视图


画廊中的视图


画廊中的视图


画廊中的视图


画廊中的视图


画廊中的视图


画廊中的视图


画廊中的视图


画廊中的视图


画廊中的视图


RMJ Residence by Felipe Bueno * Alexandre Bueno:
RMJ住宅:
“The volume of the house is the result of the design of the client: to have a house on one level on a plot with a height difference of almost 4 meters (13 feet). To understand the needs of the client, without dramatically changing the natural contour of the land, we divided the program into two floors: on the street level are all the technical units (garage, laundry, cellar), while the rest of the program (social, private, and leisure areas) are organized in a single upper floor, which is in a way a house on high ground.
“房子的体积是客户设计的结果:在一块高度相差近4米(13英尺)的地块上有一栋房子。为了了解客户的需求,在不显着改变土地自然轮廓的情况下,我们将项目分为两层:在街道一级是所有的技术单元(车库、洗衣房、地窖),而项目的其余部分(社交、私人和休闲区域)则组织在一个单一的上层,这在某种程度上是一栋位于高地上的房子。
The division of the volumes on the main floor was initially drawn by the presence of a large tree in the ground, which created a division into two blocks, one social and the other private. By contrast, two open spaces were created, an entrance garden in an interior leisure area with a pool and a large deck.
主要楼层的体积的划分最初是由地面上一棵大树的存在而绘制的,这将划分为两个街区、一个社会和另一个私人空间。相比之下,创造了两个开放的空间,一个内部休闲区的入口花园,有一个游泳池和一个大甲板。
The main entrance to the house is through a concrete staircase that defines the road organically in the slope of the land, which, through some elongated steps, alternates the circulation and places of permanence in the entrance garden.
住宅的主要入口是通过混凝土楼梯,该楼梯将道路有机地定义在土地的斜坡上,该楼梯通过一些细长的步骤交替改变入口花园中的循环和永久的位置。
On the opposite side of the large wall clad in wood on the facade, we installed a vertical garden which expands from the external garden to the interior. As a result between this wall and the edge of the interiors, the environments are privileged with natural lighting and ventilation as well as privacy in relation to neighbors.
在立面的木质大墙的对面,我们安装了一个从外部花园向内部扩展的垂直花园。由于该墙壁和内部的边缘之间的结果,环境是具有自然照明和通风以及与邻居相关的隐私的特权。
The entrance to the social area is through large frames that integrate interior and exterior spaces, such integration is repeated for the internal garden, opening to the living room, dining room and kitchen to the leisure area of the house.
社会区域的入口是通过内部和外部空间集成的大型框架,这样的集成对于内部花园是重复的,通向客厅、餐厅和厨房到住宅的休闲区域。
Half a level above, overlooking the pool, we have the bedroom volume. The volume uses the setback of the lateral boundary of the site to create a private green corridor, where residents can open the floor to ceiling windows, without any privacy issues. On the other side, through large wooden frames, the bedrooms open to the interior play area.”
半层以上,俯瞰游泳池,我们有卧室的音量。这一数量利用土地横向边界的倒退创建了一条私人绿色走廊,居民们可以在那里打开地板到天花板的窗户,而不存在任何隐私问题。另一方面,通过大木架,卧室通向室内游乐区。“
第一层


第二层


Photos by: Cae Oliveira
























