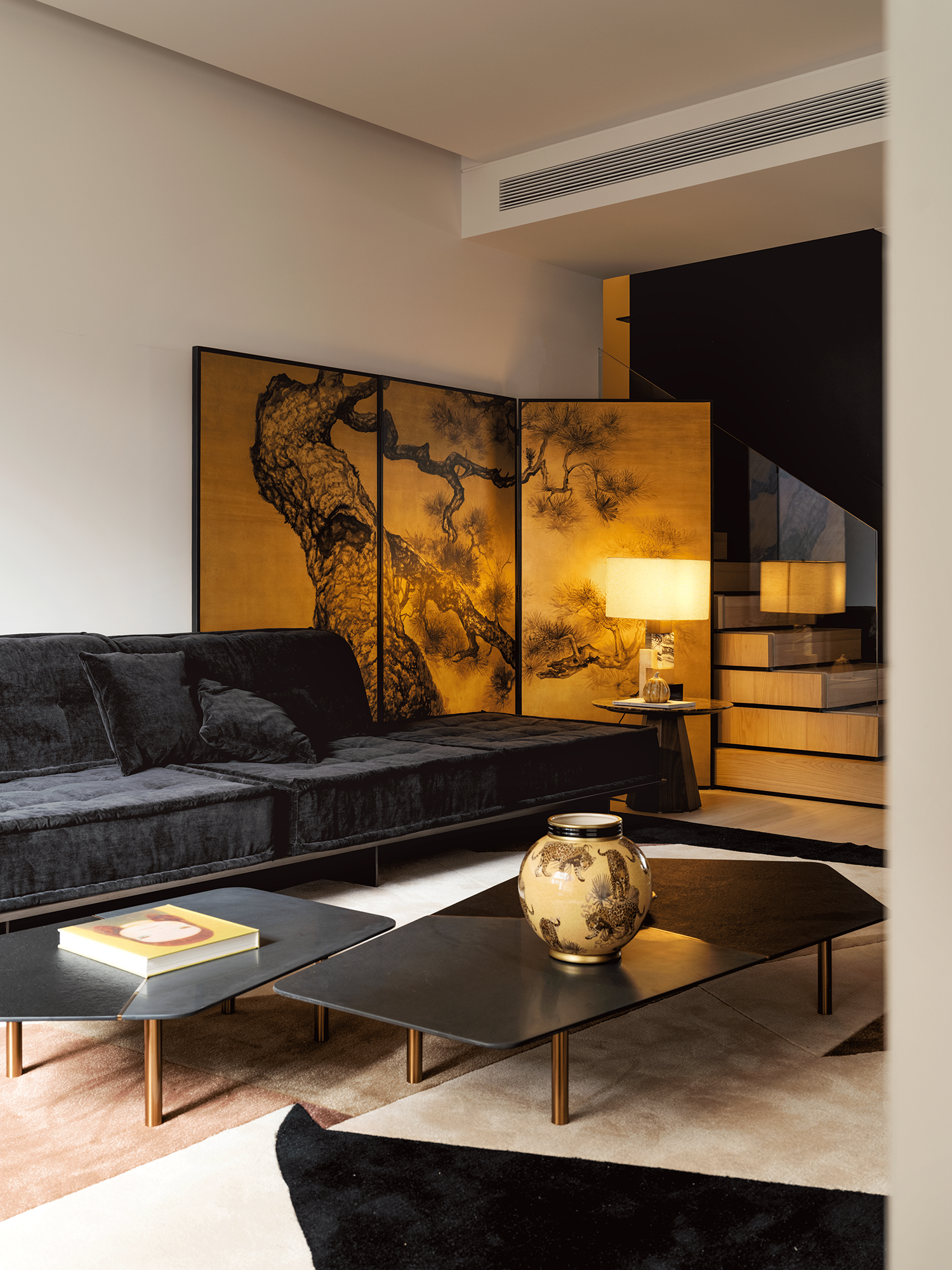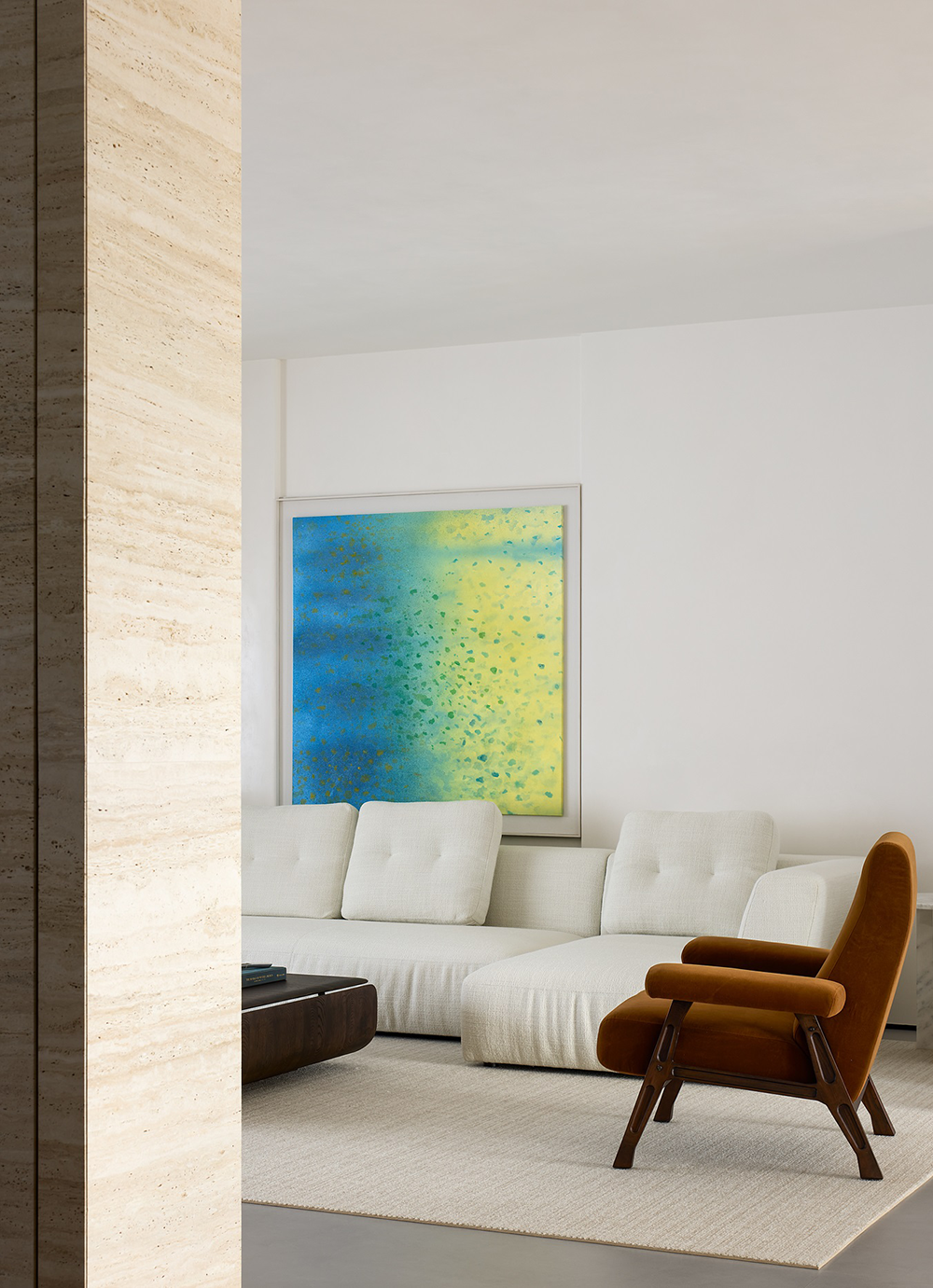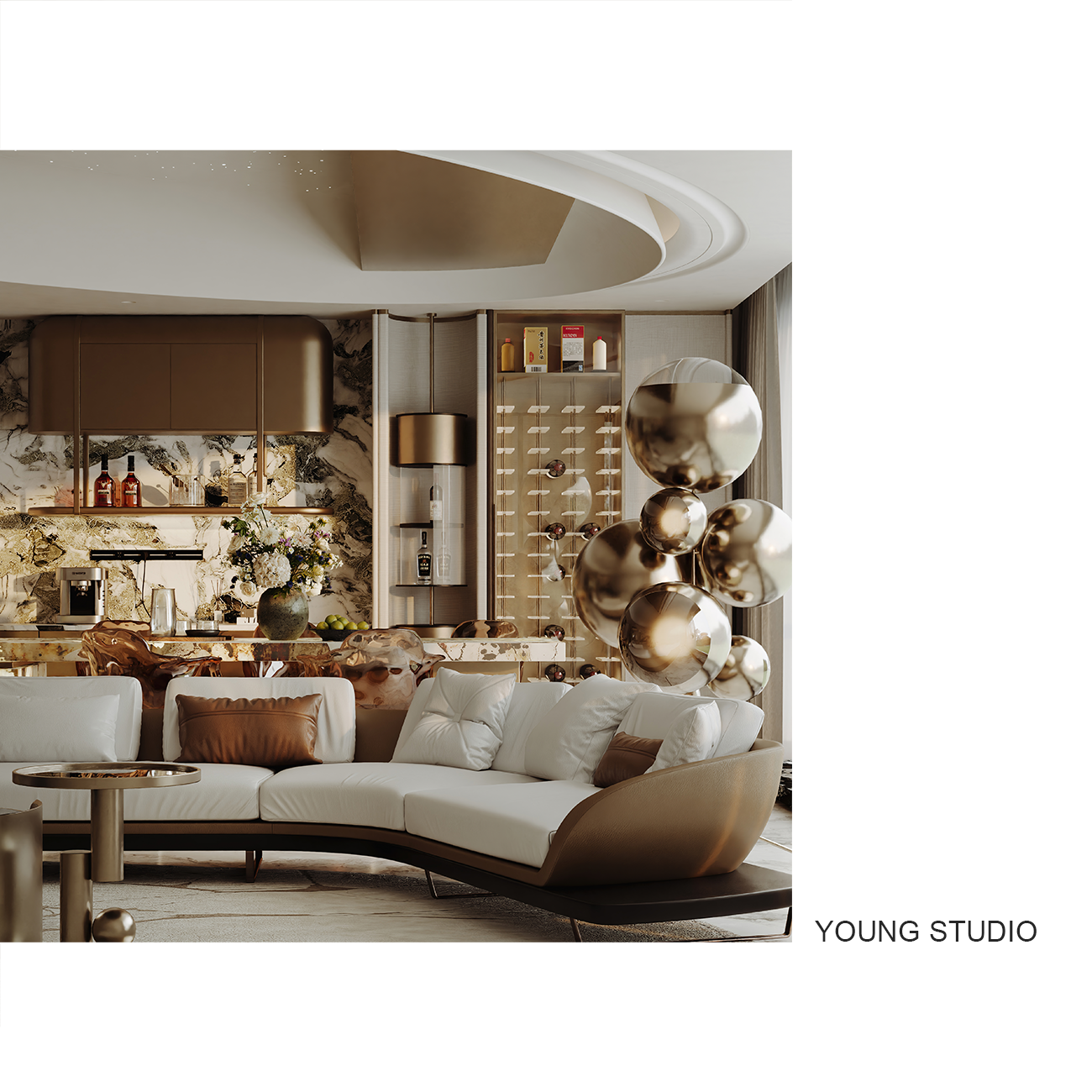The Groundbreaking Modesty of Vali e Asr Mosque in Tehran
2019-03-25 10:36
Centrally located in the Iranian capital Tehran, the Vali-e-Asr Mosque’s most distinguishing aspect is the fact that it does not look like a mosque. Designed by Iranian architects Reza Daneshmir and Catherine Spiridonoff of Fluid Motion Architects, the building eschews the stereotypical typology of large domes and tall minarets in favour of a modest horizontality thereby making the mosque harmoniously co-exist with the surrounding buildings and adjacent park. Organically rising from the street level towards Mecca, in a tiered configuration of concave and convex strips that create a spectacular interior, the Mosque’s gentle slope allows the building not only to become part of the public space but to also make it more inviting while enhancing the sense of spirituality.
在伊朗首都德黑兰的中心,瓦利-E-ASR清真寺最明显的一面是它看起来不像一座清真寺。由伊朗建筑师RezaDaneshtmir和CatherineSpirdonoff设计的流体运动建筑师,该建筑使大型圆顶和高敏石的原型类型倾向于适度的水平性,从而使清真寺与周围的建筑和邻近的公园和谐共存。从街道层面到麦加的有机上升,在形成壮观的内部的凹凸条纹的分层结构中,清真寺的缓坡允许建筑不仅成为公共空间的一部分,而且还使其更吸引人,同时增强了灵性的感觉。
The women's praying hall. Photo by Deed Studio.
Entrance lobby. Photo by Deed Studio.
Entrance lobby and view of the access ramps. Photo by Deed Studio.
Interior view of the western entrance. Photo by Deed Studio.
West entrance from Valiasr Street. Photo by Deed Studio.
The mosque’s tradition-defying design proved quite controversial in conservative Iran; in fact the history of its construction is as interesting as the finished building. The project was initially spearheaded by one of Tehran’s previous mayors who envisioned a grand dome of 55 metres in height overshadowing the adjacent pre-revolutionary City Theatre as a religious statement in an area that also hosts the country’s most prestigious university and some of the city’s largest bookstores. Following popular opposition due to its oversized scale, the project was put on hold for two years until 2007 when Fluid Motion Architects were commissioned to produce a new design which nonetheless had to incorporate those parts of the old design that had already been built. The new design’s controversial modesty brought about legal challenges from prominent conservative circles that resulted in delays and budgetary constraints. It may have taken more than 10 years for the Vali-e-asr Mosque to be finished but Fluid Motion’s innovative design was well worth it. Rising from the street level to the height of the neighbouring City Theatre, the mosque is organically interweaved into the public space, neither eclipsing nor being eclipsed by the surrounding cultural institutions. “We tried to create an interaction between the mosque, which has a cultural essence, and the City theatre” the architects explain. “We wanted to make it a cultural project that would be in harmony with its surroundings.” To do so, they looked back in time, finding inspiration in the 7th century Quba Mosque in Medina, Saudi Arabia, which dates back to the lifetime of the prophet Muhammad and is considered to be the first mosque in Islam.
这座清真寺的传统设计在保守的伊朗被证明是相当有争议的;事实上,它的建造历史和完工的建筑一样有趣。这个项目最初是由德黑兰的前任市长之一发起的,他设想在伊朗最著名的大学和一些最大的书店所在地,一个55米高的宏伟穹顶盖过邻近的革命前城市剧院,作为一种宗教声明。由于规模过大而引起了公众的反对,该项目被搁置两年,直到2007年流体运动建筑师被委托生产一种新的设计,尽管如此,它还是必须纳入已经建造的旧设计的那些部分。新设计引起争议的谦虚带来了来自著名保守派圈子的法律挑战,导致延误和预算限制。它可能已经花了10年以上的瓦利-e-ASR清真寺完成,但流体运动的创新设计是非常值得的。从街道水平上升到邻近城市剧院的高度,清真寺有机地交织在公共空间中,既没有被周围的文化机构遮挡,也没有被周围的文化机构所掩盖。建筑师解释说:“我们试图在具有文化精髓的清真寺和城市剧院之间创造一种互动。”“我们想让它成为一个与周围环境和谐相处的文化项目。”为了做到这一点,他们回首过去,在沙特阿拉伯麦地那7世纪的库巴清真寺中找到灵感,该清真寺可以追溯到先知穆罕默德的生平,被认为是伊斯兰教的第一座清真寺。
View from the North (earth to heaven). Photo by Deed Studio.
The sloping roof. Photo by Deed Studio.
A staircase leading to the praying halls. Photo by Deed Studio.
View of the roof. Photo by Hassan Asnavandi.
The splits of the roof. Photo by Deed Studio.
The design of the mosque’s sloping roof was based on a complex geometry of ribbed vaults and intersecting arches named Karbandi which was developed in Persia for the construction of domed spaces. Incorporated into the roof’s design, a series of splits provide sunlight, air flow and natural ventilation, and enhance the connection between the interior and exterior. From the outside they appear like fish gills while inside they create a spiral movement that starts from the entrance hall and soars to the prayer hall which occupies the tallest space in the building. With the total floor area of 25,000 square metres, the mosque also houses a series of communal spaces such as a library, meeting hall and classrooms, as well as four underground levels of parking, connected via gently sloping ramps to make circulation easier for the elderly, the disabled and parents with strollers. Faced with the aforementioned budgetary restraints, the architects applied a simple interior aesthetic based on inexpensive cream marble for the flooring and walls of the main spaces, and white coloured plaster for the ceilings and columns. The minimalist, all-white décor may be the result of cost cutting but it proved ideal as it allows the soaring architecture to take center stage and imbues the interiors with a soothing ambience. Meanwhile, washed concrete was used for the mosque’s roof and façade echoing the colour of the City Theatre next door, a gesture that further enhances the harmonious relationship between the two buildings as well as spurring a productive dialogue between religion and culture.
清真寺的倾斜屋顶的设计是基于一个复杂的几何结构的肋拱顶和交叉拱门名为卡尔班迪,这是在波斯发展,以建设圆顶空间。结合屋面的设计,一系列的裂缝提供阳光,气流和自然通风,并加强了内部和外部的联系。从外面看,他们像鱼鳃一样,而在里面,他们创造了一个螺旋运动,从入口大厅开始,飞到祈祷厅,它占据了建筑中最高的空间。清真寺的总建筑面积为2.5万平方米,还设有一系列公共空间,如图书馆、会议厅和教室,以及四层地下停车场,通过缓缓倾斜的坡道连接起来,使老年人、残疾人和有婴儿车的父母更容易通行。面对上述预算限制,建筑师采用了一种简单的室内美学,以廉价的奶油大理石为主要空间的地板和墙壁,白色灰泥为天花板和柱子。极简主义的全白装饰可能是削减成本的结果,但事实证明它是理想的,因为它让高耸的建筑占据了舞台的中心,并给室内注入了一种舒缓的氛围。与此同时,清真寺的屋顶和外墙采用了清洗混凝土,与隔壁城市剧院的颜色相呼应,这一姿态进一步加强了两座建筑之间的和谐关系,并激发了宗教和文化之间富有成效的对话。
Interior view to the spiral movements of the ceiling. Photo by Deed Studio.
View of the women's praying hall. Photo by Deed Studio.
View of the praying hall from the Mihrab (the nearest point to Mecca towards which the congregation faces to pray). Photo by Deed Studio.
从Mirab看祈祷大厅的景色(离会祈祷的麦加最近的地方)。地契画室照片。
Interior view of the roof splits with sunlight flooding in. Photo by Deed Studio.
View of the access ramps and roof structure. Photo by Hassan Asnavandi.
 举报
举报
别默默的看了,快登录帮我评论一下吧!:)
注册
登录
更多评论
相关文章
-

描边风设计中,最容易犯的8种问题分析
2018年走过了四分之一,LOGO设计趋势也清晰了LOGO设计
-

描边风设计中,最容易犯的8种问题分析
2018年走过了四分之一,LOGO设计趋势也清晰了LOGO设计
-

描边风设计中,最容易犯的8种问题分析
2018年走过了四分之一,LOGO设计趋势也清晰了LOGO设计
























































