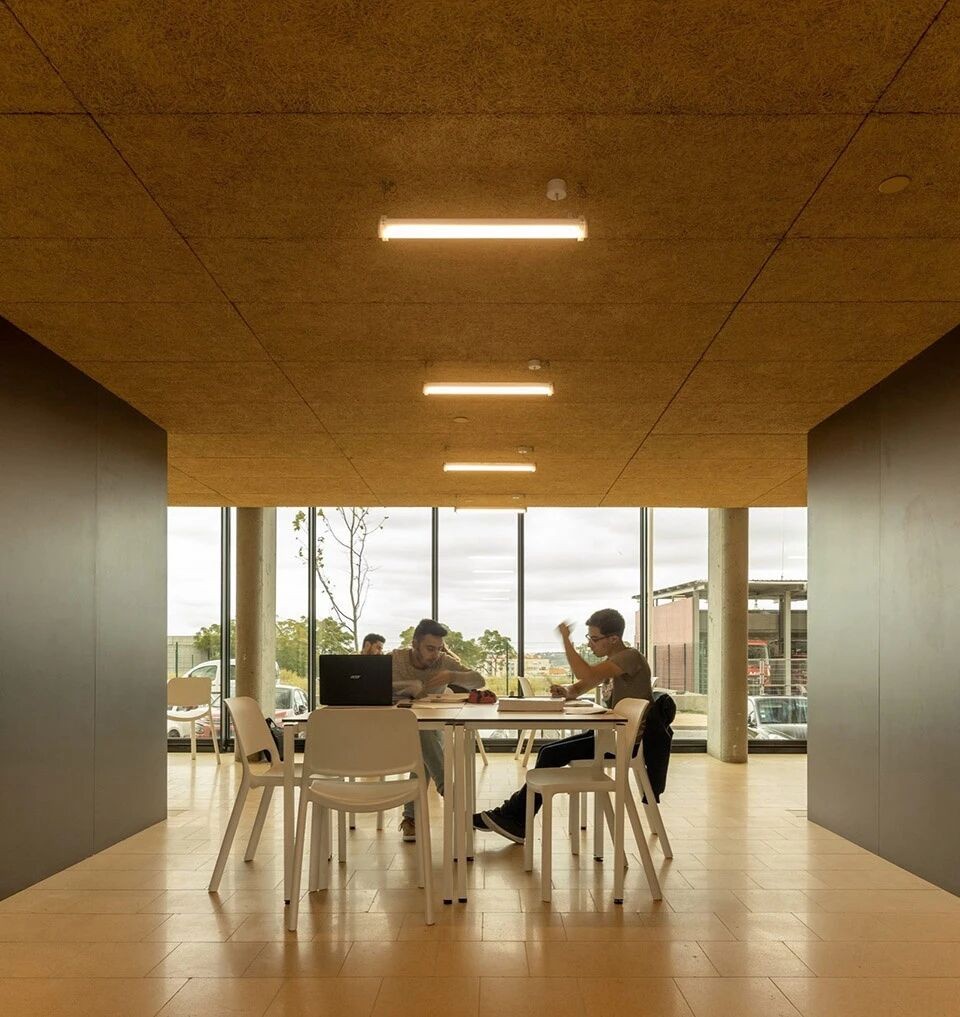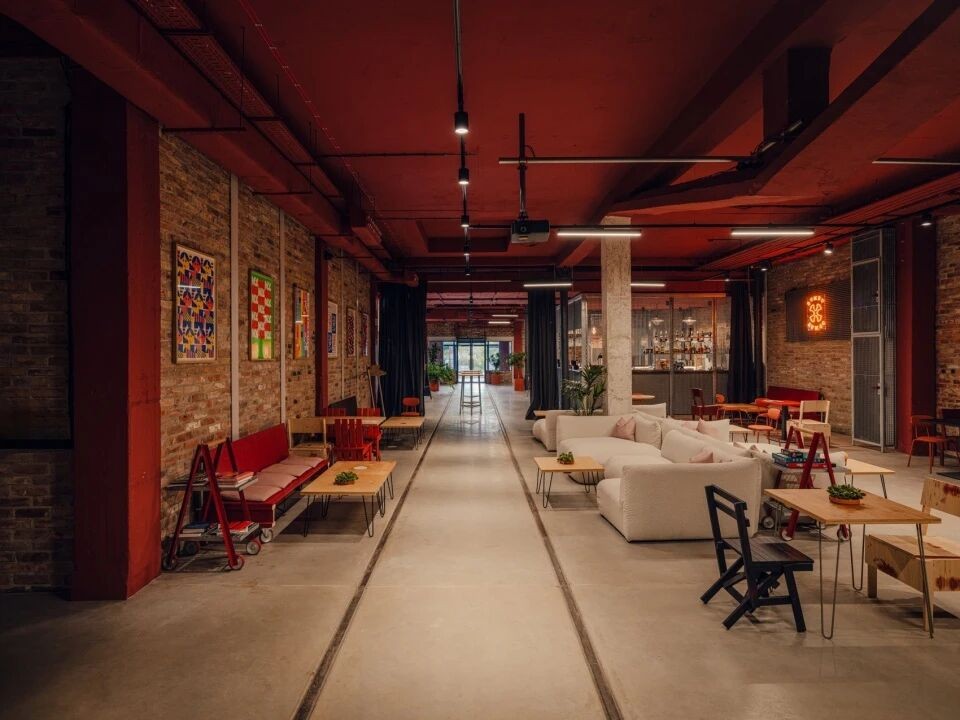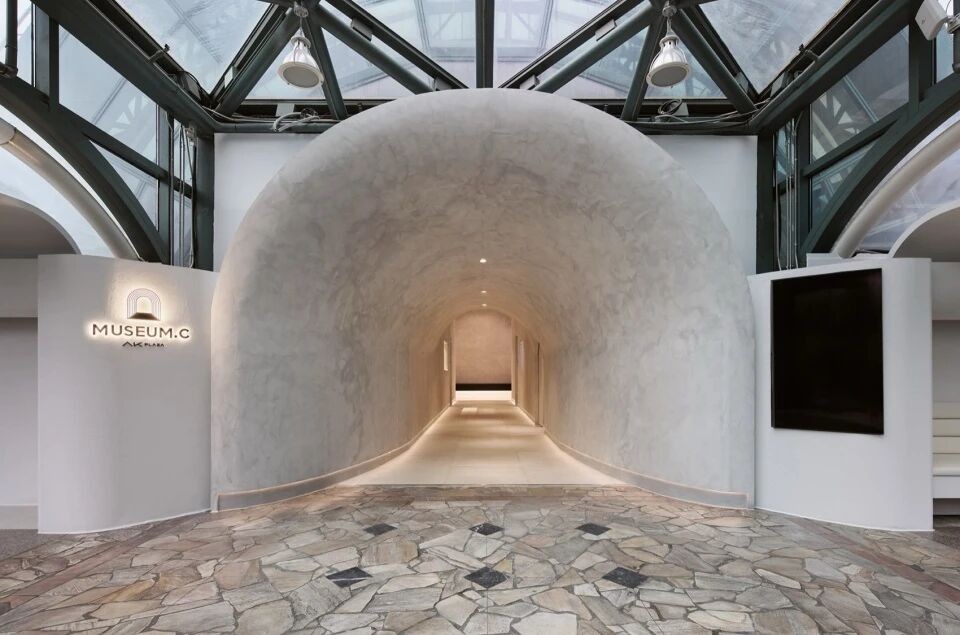Vincent Eschalier | 老帕里西安工厂成为现代化的法国阁楼
2019-03-25 10:35
In the heart of Paris, France, innovative designer and architect Vincent Eschalier has finished a stunning residential loft project that involved transforming an old industrial factory into a stunning home that let the team play with shapes and visuals in a way that contrasts elements of old and new.
在法国巴黎的中心地带,创新设计师兼建筑师文森特·埃舍利耶(文森特·埃舍利耶)完成了一项令人惊叹的住宅阁楼项目,该项目涉及将一家老工业工厂改造成一座令人惊叹的住宅,让团队能够以一种对比新旧元素的方式使用形状和视觉效果。
Modernized French Loft, which stands tall in the X th arrondissement of the city, was rehabilitated from an old factory originally built and working in the late nineteenth century, when the area underwent an industrial boom. Now, instead of heavy machinery and busy workers, the old building accommodates 17 lofts in total, ranging in size.
现代化的法国阁楼矗立在这座城市的X区,它是从19世纪末一座老工厂重建而来的,当时这个地区经历了工业繁荣。现在,这座老建筑不再是笨重的机械和繁忙的工人,而是总共容纳了17个阁楼,大小不一。
The one that caught our eye in particular, which is Eschalier’s own, is situated on the third and highest floor of the original factory building. Being his personal space, this is where many of the architects talents can be seen in the most detail, as he was free to work in his most preferred styles, rather than prioritizing client needs and expectations.
特别吸引我们注意的是埃舍利耶自己的,它位于原工厂大楼的第三层和最高层。作为他的个人空间,这是许多建筑师才能最详细地被看到的地方,因为他可以自由地按照他最喜欢的风格工作,而不是优先考虑客户的需求和期望。
In his loft, Eschalier included industrial influenced elements to stay true to the building’s history, but contrasted them beautifully with natural wooden details, contemporary shapes, and pops of colour. The most notable industrial feature is, quite obviously, the stunning black metal winding staircase in the very centre of the apartment.
在他的阁楼,埃舍利耶包括工业影响的因素,以保持真实的建筑历史,但将它们与自然的木质细节,当代的形状,和弹出的颜色美丽的对比。最显著的工业特征是,相当明显的,惊人的黑色金属缠绕楼梯在公寓的中心。
Flanked on either side by two matching metal columns, that are both decorative and functional, the staircause leads from the main living space of the apartment up into the loft area. This is where the master bedroom, which is conservative in size but stunning, and a lovely, sunny private roof terrace can be accessed.
两侧各有两个匹配的金属柱,这两个柱既是装饰性的又有功能的,所以楼梯会导致公寓的主要生活空间向上进入阁楼区域。这就是主卧室,大小保守,但令人叹为观止,还有一个可爱的、阳光明媚的私人屋顶露台。
The black metal of the staircase is repeated in several angular art pieces hanging throughout the house, as well as some modern lighting options. Not much artificial light is needed, however, because stunning skylights in the ceiling let natural sunlight reach just about every corner of the apartment.
楼梯的黑色金属在所有悬挂在整个房屋中的角艺术品中重复,以及一些现代照明选项。然而,不需要太多的人造光,因为天花板上的惊人的天窗让自然的阳光直接到达公寓的每个角落。
Rather than just sticking to black, white, and natural wood, Eschalier added some colour to the neatly detailed space in the form of carefully chosen accent pieces. The best example of this is the bright, concentrated splash of orange in the living room, found in the carpet, the vintage chairs, the wall art, and the lamp shade.
不只是坚持黑色,白色和天然木材,埃舍利耶添加了一些颜色,整洁详细的空间形式,精心挑选的口音。这方面最好的例子是客厅里鲜亮而集中的橙色,在地毯、老式椅子、墙壁艺术和灯罩中都可以找到。
Overall, the loft has a stunning sense of cohesiveness and harmony between all things old and new. It’s a standup example of how contemporary refurbishments can harness modern interior decor inside without disturbing historical facades, and while also still paying homage to architectural histories!
总的来说,阁楼在所有新旧事物之间有着惊人的凝聚力和和谐感。这是一个简单的例子,展示了现代的装修如何在不干扰历史立面的情况下利用现代的内部装饰,同时还向建筑历史致敬!
采集分享
 举报
举报
别默默的看了,快登录帮我评论一下吧!:)
注册
登录
更多评论
相关文章
-

描边风设计中,最容易犯的8种问题分析
2018年走过了四分之一,LOGO设计趋势也清晰了LOGO设计
-

描边风设计中,最容易犯的8种问题分析
2018年走过了四分之一,LOGO设计趋势也清晰了LOGO设计
-

描边风设计中,最容易犯的8种问题分析
2018年走过了四分之一,LOGO设计趋势也清晰了LOGO设计


















































