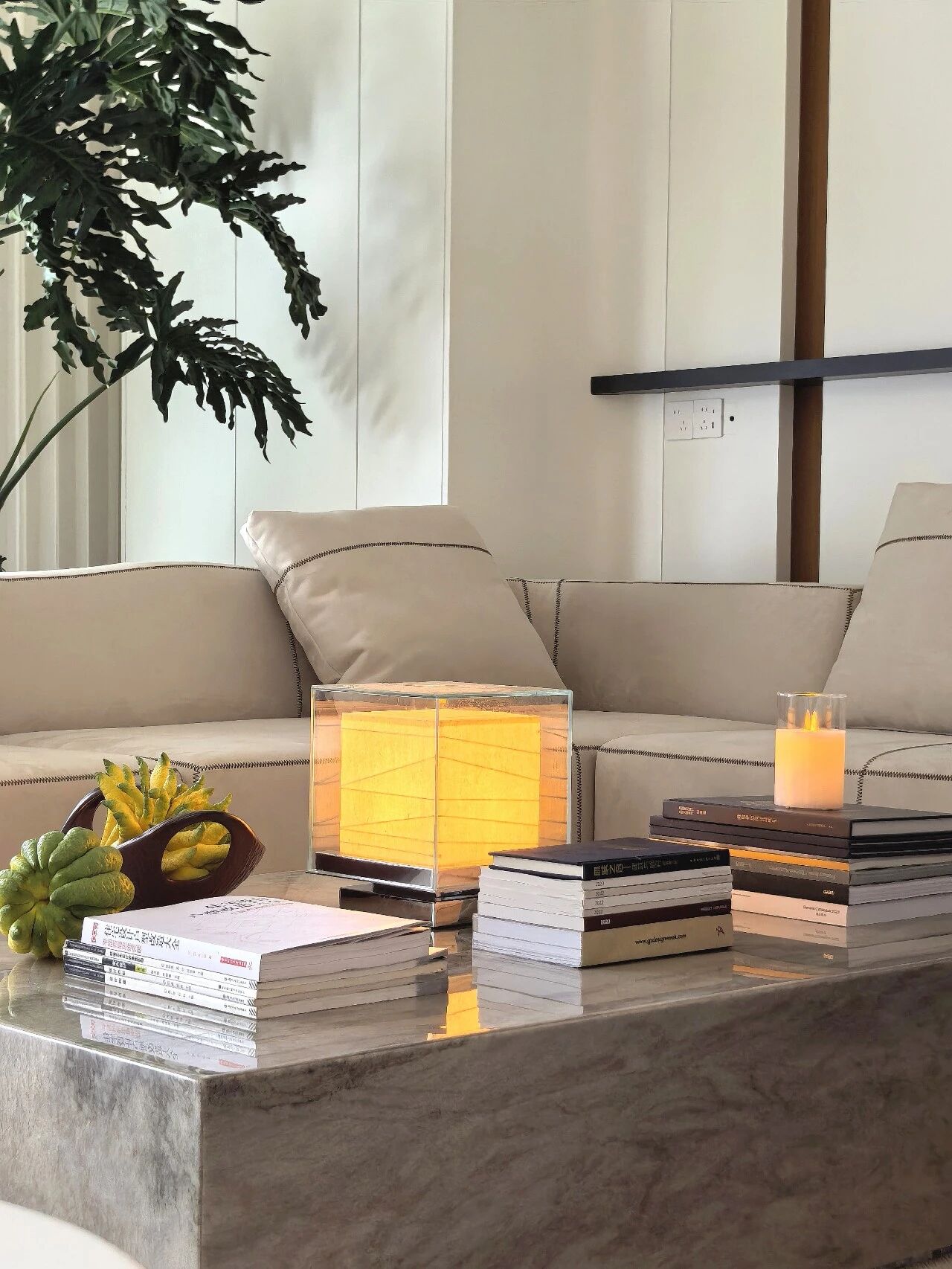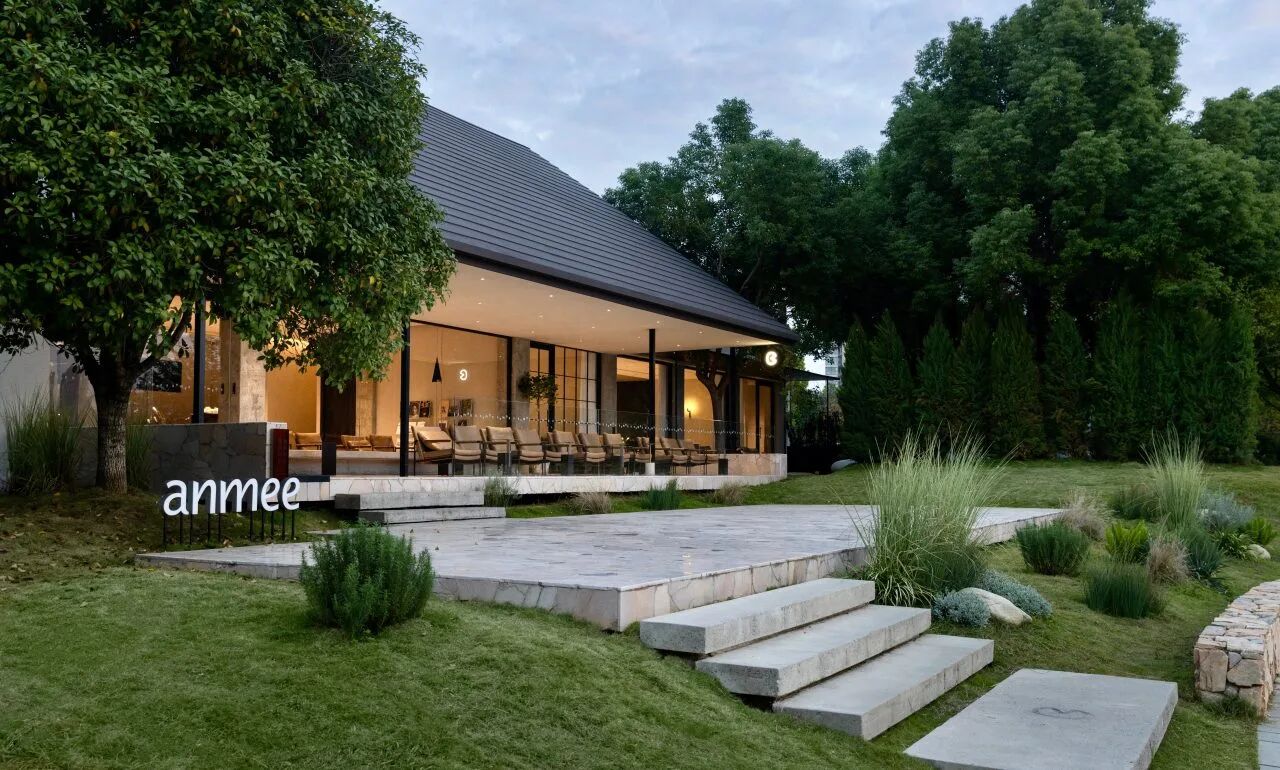Además ArquArchtura | 阿根廷GZ之家
2019-03-25 10:35
Amidst the rolling grasses of a luxurious country club in Guernica, Argentina, the freshly completed GZ House was created by Además arquitectura in order to give two young families a beautiful, relaxing weekend space in which to escape the busy demands of daily life.
在阿根廷格尔尼察一家豪华乡村俱乐部滚滚的草丛中,新落成的GZ之家是由Además ArquArchtura建造的,目的是给两个年轻的家庭提供一个美丽、放松的周末空间,以逃避日常生活中繁忙的需求。
Because the families are close friends, common areas and shared social spaces were listed as a priority from conception. The public parts of the house were created with the intention of fostering a simple, continuous, and easily flowing atmosphere where people might drift in and out, join conversation, or simply sit in each other’s company.
由于家庭是亲密的朋友,公共区域和共享的社会空间被列为概念的一个优先事项。房子的公共部分是为了培养一种简单、连续和容易流动的大气而创造的,在那里人们可能进出,加入谈话,或者干脆坐在对方的公司里。
Several social spaces exist outside the house as well, just to make sure that warm days and sunshine are fully taken advantage of. A lovely swimming pool with a poolside porch and patio provide lots of seating space, for example. Big doors can be swung wide open from the ground level so that the concept of free flowing movement between all of the different social spaces continues uninterrupted.
房子外面也有几个社交空间,只是为了确保温暖的日子和阳光得到充分的利用。例如,一个带有游泳池边门廊和露台的可爱游泳池提供了大量的座位空间。大门可以从地面大开,使自由流动的概念在所有不同的社会空间之间继续不间断。
The porch isn’t the only place where sunlight is prioritized. Large windows in just about every room also let natural light bathe the corners of the lower and upper floors alike. This works in partnership with the natural materiality of the house to create a rather calming atmosphere that’s almost introspective.
门廊并不是唯一优先考虑阳光的地方。几乎每个房间的大窗户都让自然光在上下楼层的角落沐浴。这与房子的自然物质性合作,创造了一种相当平静的气氛,几乎是内省。
Perhaps the most unique part of the house is the “inner patio”, which is an expansive outdoor space to the side of the pool that passes under an overhang of the home’s top floor. This gives the families a space in which to enjoy meals, read a book, and so on in the pleasant breeze of the outdoors, but shades them from the often harsh and hot Argentinian sun.
也许这房子最独特的部分是“内庭院”,它是通向游泳池边的广阔的室外空间,在家庭顶层的悬垂下穿过。这给家庭提供了一个空间,在户外享受美食、阅读书籍等等,但从通常苛刻和炎热的阿根廷阳光下遮蔽它们。
Because several doors and windows of the house open onto this patio, the shady overhang actually also has a cooling effect on the main social areas of the house. The dining room, for example, is placed such that when the windows are opened, it gets a cool breeze and even some cooler air in from the shaded patio, which helps create indoor air circulation on hot days.
因为房子的几扇门窗打开了这个院子,阴凉的悬垂实际上也对房子的主要社交区域产生了冷却作用。例如,餐厅的设置是这样的,当窗户打开时,它会从阴凉的露台上得到凉风,甚至是一些较冷的空气,这有助于在炎热的日子里创造室内空气循环。
This particular spot for air circulation helps keep the bedrooms cool as well! The patio is located alongside a long promenade on the back side of the ground floor above which all of the bedrooms are arranged. This placement means that the private spaces are intimate but still easily accessible to the social spaces and outdoor spaces for true open concept and free flowing format. The shade from below keeps the entire space around the bedrooms cool, which keeps them cooler in turn.
这个特殊的空气流通点有助于保持卧室的凉爽以及!露台位于一楼后面的长廊旁边,上面的所有卧室都布置在上面。这意味着私人空间是亲密的,但仍然很容易进入社会空间和户外空间,真正开放的概念和自由流动的形式。从下面的阴影保持整个空间周围的卧室凉爽,这使他们轮流凉爽。
Of course, to benefit from all that cool air, the bedrooms need a slightly open concept too. That’s why their stunning balconies and sliding glass doors running all along that long promenade we mentioned are so important. The bedrooms sit high in the unique looking upper floor structure of the house, drawing the public eye from all around thanks to the modern, cubic shape.
当然,为了从凉爽的空气中受益,卧室也需要一个稍微开放的概念。这就是为什么他们那令人惊叹的阳台和滑动的玻璃门沿着我们提到的长廊一直走来走去是如此重要。卧室高高的坐落在独特的上层结构的房子,吸引了公众的视线,从四面八方得益于现代的,立方体的形状。
Despite the fact that the house is very modern looking indeed, its materiality is actually quite simple. The structure was created primarily using concrete, dark grey plaster, and corrugated metal sheets, keep things shady and cool just like that indoor-outdoor patio we’ve raved so much about.
尽管这座房子看起来真的很现代,但它的重要性其实是相当简单的。这个结构主要是用混凝土、深灰色的灰泥和波纹的金属板建造的,它能保持物体的阴凉,就像我们对室内室外露台的狂热一样。
Photos by Gonzalo Viramonte
采集分享
 举报
举报
别默默的看了,快登录帮我评论一下吧!:)
注册
登录
更多评论
相关文章
-

描边风设计中,最容易犯的8种问题分析
2018年走过了四分之一,LOGO设计趋势也清晰了LOGO设计
-

描边风设计中,最容易犯的8种问题分析
2018年走过了四分之一,LOGO设计趋势也清晰了LOGO设计
-

描边风设计中,最容易犯的8种问题分析
2018年走过了四分之一,LOGO设计趋势也清晰了LOGO设计










































